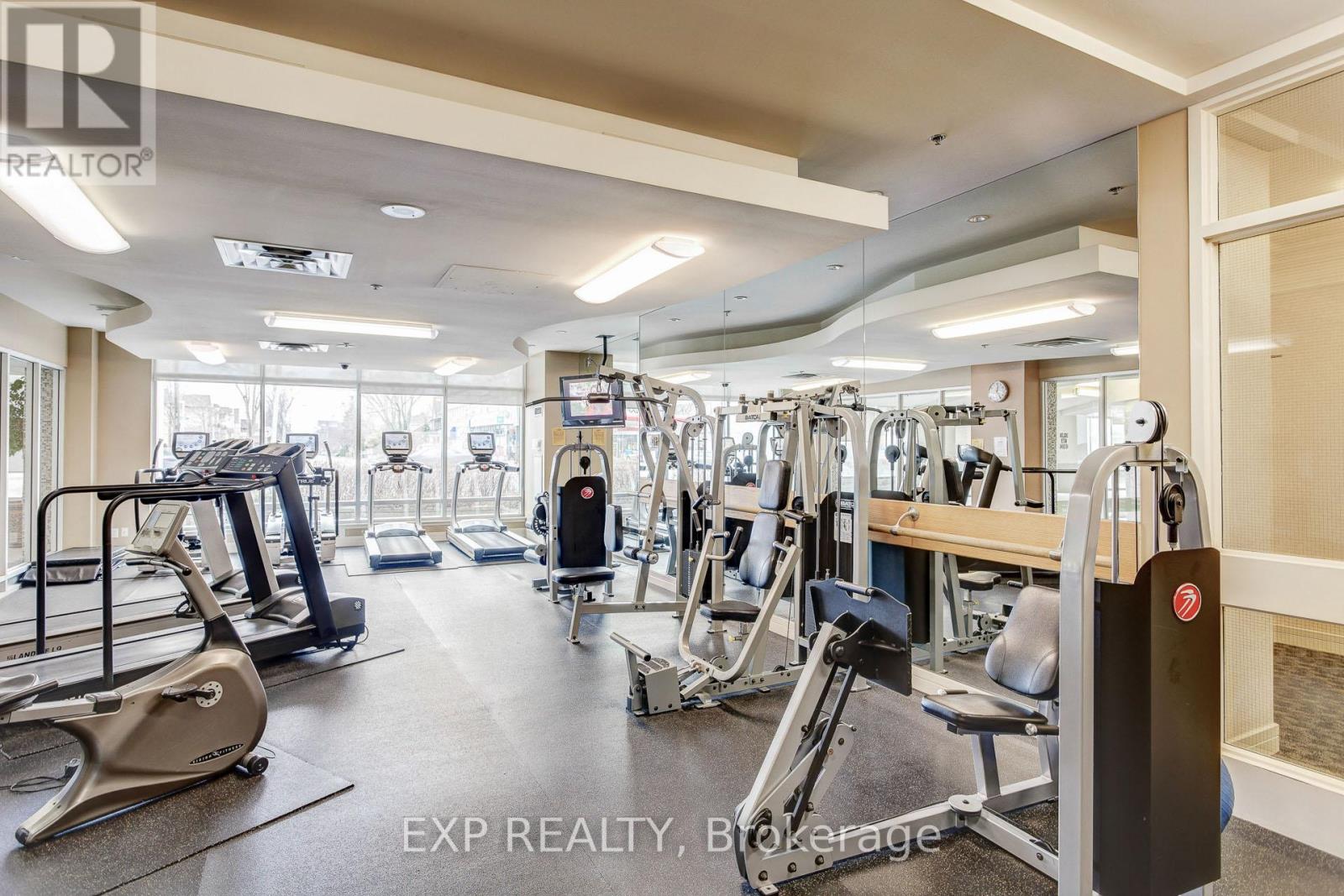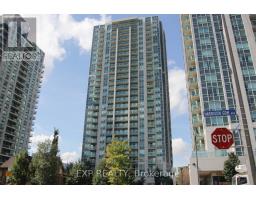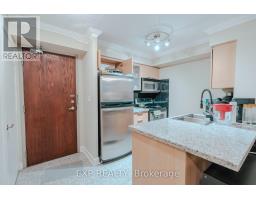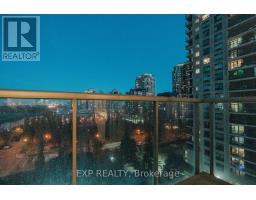807 - 18 Harrison Garden Boulevard Toronto, Ontario M2N 7J7
$550,000Maintenance, Common Area Maintenance, Heat, Electricity, Insurance, Parking, Water
$510.86 Monthly
Maintenance, Common Area Maintenance, Heat, Electricity, Insurance, Parking, Water
$510.86 MonthlyWelcome to 18 Harrison Garden Blvd, Unit 807a bright and spacious 1-bedroom suite located in the heart of Toronto's sought-after Yonge and Sheppard neighborhood. This functional open-concept layout is perfect for entertaining and daily living, featuring a master bedroom with a walk-in closet and large windows offering an unobstructed east-facing view that fills the space with natural morning sunlight. Conveniently located steps from Yonge-Sheppard subway station, Highway 401, restaurants, shopping, and parks, this suite is move-in ready. The unit also includes 1 parking space and a locker, making it an excellent choice for first-time buyers or investors looking for a prime location. This well-maintained building offers an array of amenities, including a gym, indoor pool, sauna, party room, guest suites, and 24-hour concierge service. Residents benefit from a relatively low maintenance fee that includes all utilities, providing exceptional value. The building's convenient location ensures everything you need is within reach. (id:50886)
Property Details
| MLS® Number | C10431578 |
| Property Type | Single Family |
| Community Name | Willowdale East |
| CommunityFeatures | Pet Restrictions |
| Features | Balcony |
| ParkingSpaceTotal | 1 |
| PoolType | Indoor Pool |
Building
| BathroomTotal | 1 |
| BedroomsAboveGround | 1 |
| BedroomsTotal | 1 |
| Amenities | Security/concierge, Exercise Centre, Party Room, Visitor Parking, Storage - Locker |
| CoolingType | Central Air Conditioning |
| ExteriorFinish | Concrete |
| FlooringType | Vinyl |
| HeatingFuel | Natural Gas |
| HeatingType | Forced Air |
| SizeInterior | 499.9955 - 598.9955 Sqft |
| Type | Apartment |
Parking
| Underground |
Land
| Acreage | No |
Rooms
| Level | Type | Length | Width | Dimensions |
|---|---|---|---|---|
| Main Level | Living Room | 3.55 m | 3.08 m | 3.55 m x 3.08 m |
| Main Level | Dining Room | 3.01 m | 1.42 m | 3.01 m x 1.42 m |
| Main Level | Kitchen | 2.56 m | 2.28 m | 2.56 m x 2.28 m |
| Main Level | Primary Bedroom | 3.5 m | 2.74 m | 3.5 m x 2.74 m |
| Main Level | Laundry Room | 1.58 m | 0.92 m | 1.58 m x 0.92 m |
| Main Level | Other | 2.58 m | 1.62 m | 2.58 m x 1.62 m |
Interested?
Contact us for more information
Rahul Arora
Broker







































