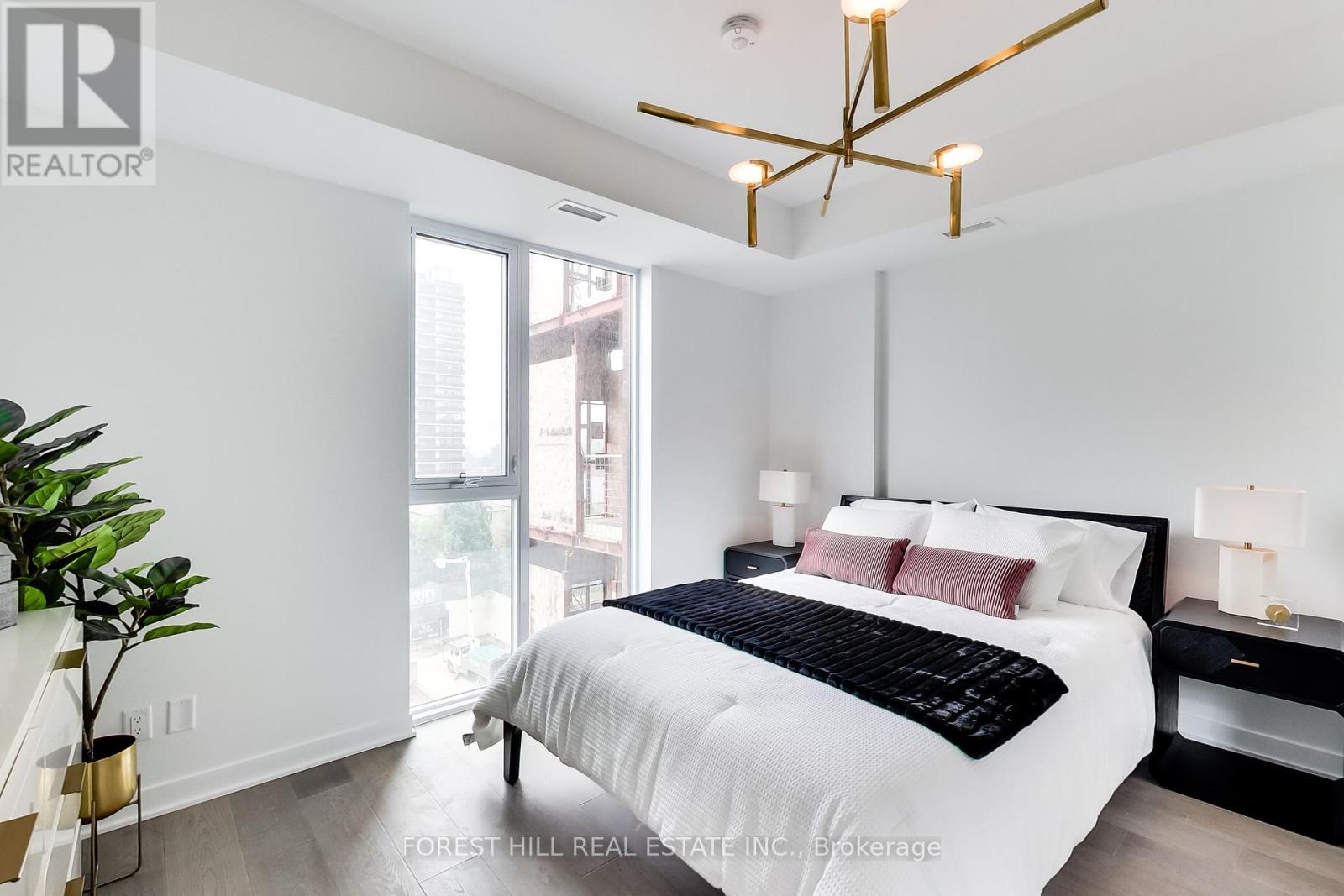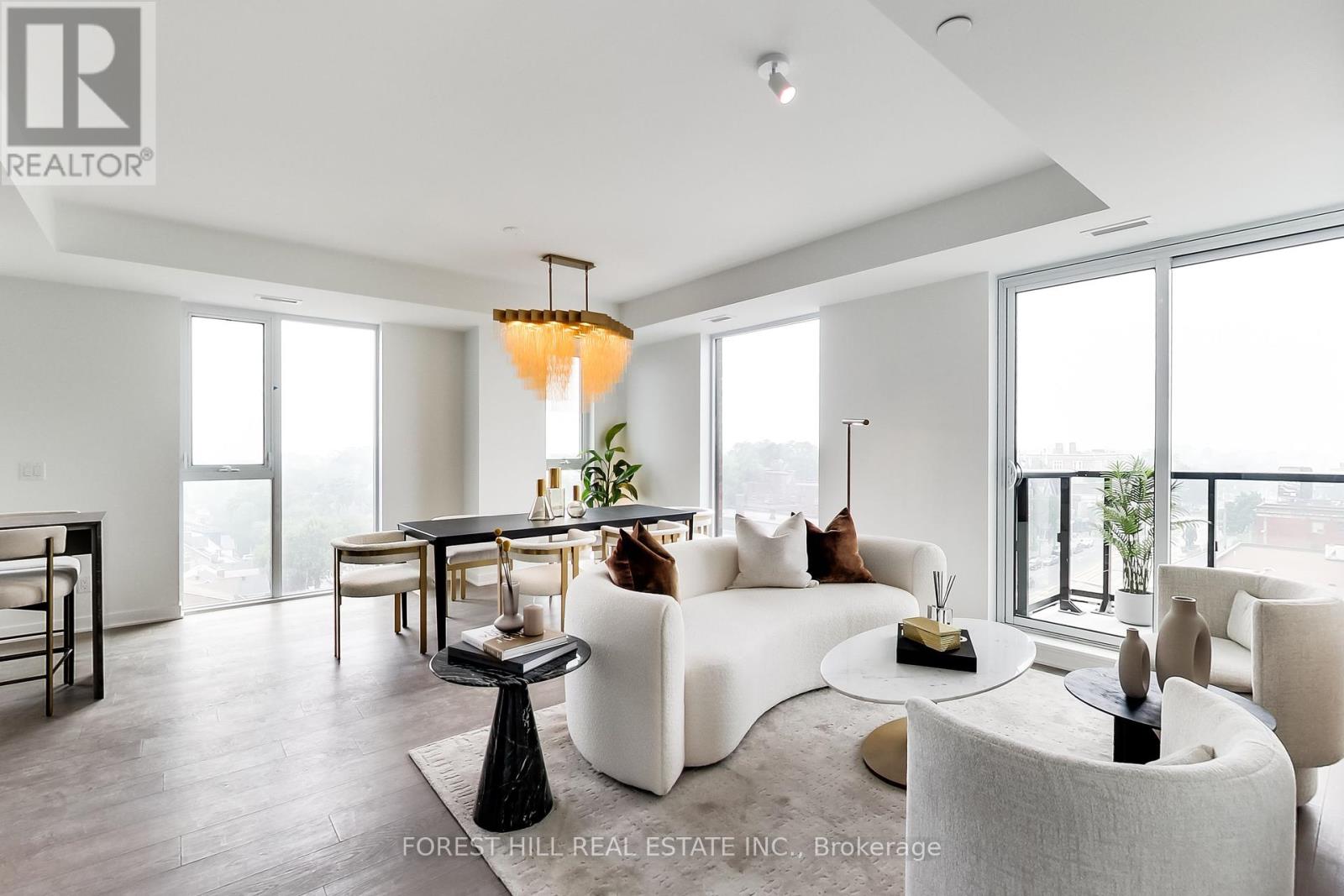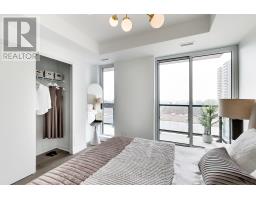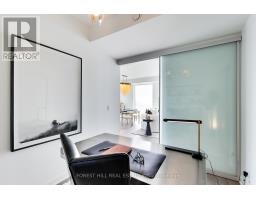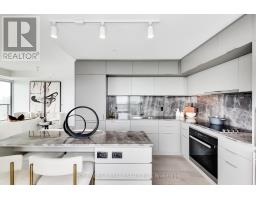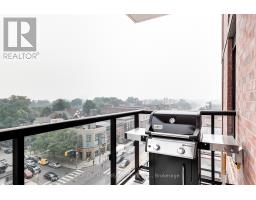807 - 185 Alberta Avenue Toronto (Oakwood Village), Ontario M6C 0A5
$1,499,900Maintenance, Heat, Common Area Maintenance, Insurance
$957 Monthly
Maintenance, Heat, Common Area Maintenance, Insurance
$957 MonthlyWelcome To The Striking St.Clair Village Midrise Boutique Condo In The Always Trendy St Clair West Neighbourhood. This Spacious 1300 Sq/Ft Newly Built 3-Bedroom, 2-Bathroom Condo Has 9Ft Ceilings &Engineered Hardwood Flooring Throughout. The Stunning Kitchen Has Custom Cabinetry With Panel Doors, Elegant Stone Counters, Miele Appliances And A Sleek And Functional Island. When You Want A Little Bit Of Fresh Air, There Are Two Fabulous Balconies For You To Enjoy. Grab A Glass Of Wine From Your Wine Fridge And Enjoy A Good Book Or Grill Some Delicious BBQ While You Enjoy The Wonderful Views. St. Clair Village Has Wonderful Amenities Including A Well Equipped Fitness Centre, Lounge/Party Room With Temperature Controlled Wine Storage And An Expansive Roof Top Terrace To Socialize And Enjoy The Awesome City And Skyline Views. All Along St.Clair West You Have Many Cool And Hip Restaurants, Shops And Services, The TTC At Your Doorstep And Your Very Own LCBO Downstairs To Keep That Wine Fridge Stocked. **** EXTRAS **** BONUS: 2 YEAR FREE MAINTENANCE FEE TO BE CREDITED ON CLOSING (id:50886)
Open House
This property has open houses!
12:00 pm
Ends at:3:00 pm
Property Details
| MLS® Number | C9245594 |
| Property Type | Single Family |
| Community Name | Oakwood Village |
| AmenitiesNearBy | Park, Place Of Worship, Public Transit, Schools |
| CommunityFeatures | Pet Restrictions |
| Features | Balcony |
| ParkingSpaceTotal | 1 |
Building
| BathroomTotal | 2 |
| BedroomsAboveGround | 3 |
| BedroomsTotal | 3 |
| Amenities | Security/concierge, Exercise Centre, Party Room |
| Appliances | Dishwasher, Dryer, Microwave, Refrigerator, Stove, Washer, Wine Fridge |
| CoolingType | Central Air Conditioning |
| ExteriorFinish | Brick Facing, Concrete |
| FlooringType | Hardwood |
| HeatingFuel | Natural Gas |
| HeatingType | Forced Air |
| Type | Apartment |
Parking
| Underground |
Land
| Acreage | No |
| LandAmenities | Park, Place Of Worship, Public Transit, Schools |
Rooms
| Level | Type | Length | Width | Dimensions |
|---|---|---|---|---|
| Flat | Living Room | 5.97 m | 4.3 m | 5.97 m x 4.3 m |
| Flat | Dining Room | 5.97 m | 4.3 m | 5.97 m x 4.3 m |
| Flat | Kitchen | 3.39 m | 3.08 m | 3.39 m x 3.08 m |
| Flat | Primary Bedroom | 4.11 m | 2.78 m | 4.11 m x 2.78 m |
| Flat | Bedroom 2 | 3.35 m | 3.35 m | 3.35 m x 3.35 m |
| Flat | Bedroom 3 | 2.47 m | 3.29 m | 2.47 m x 3.29 m |
Interested?
Contact us for more information
Irena Lanz
Salesperson
1911 Avenue Road
Toronto, Ontario M5M 3Z9
Daniel Lanz
Salesperson
1911 Avenue Road
Toronto, Ontario M5M 3Z9







