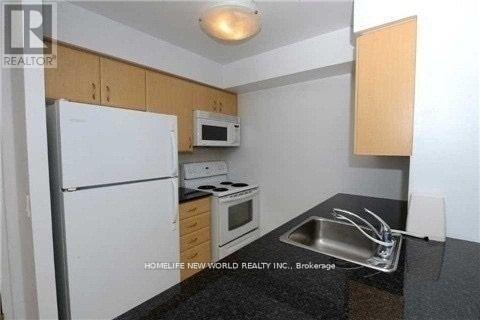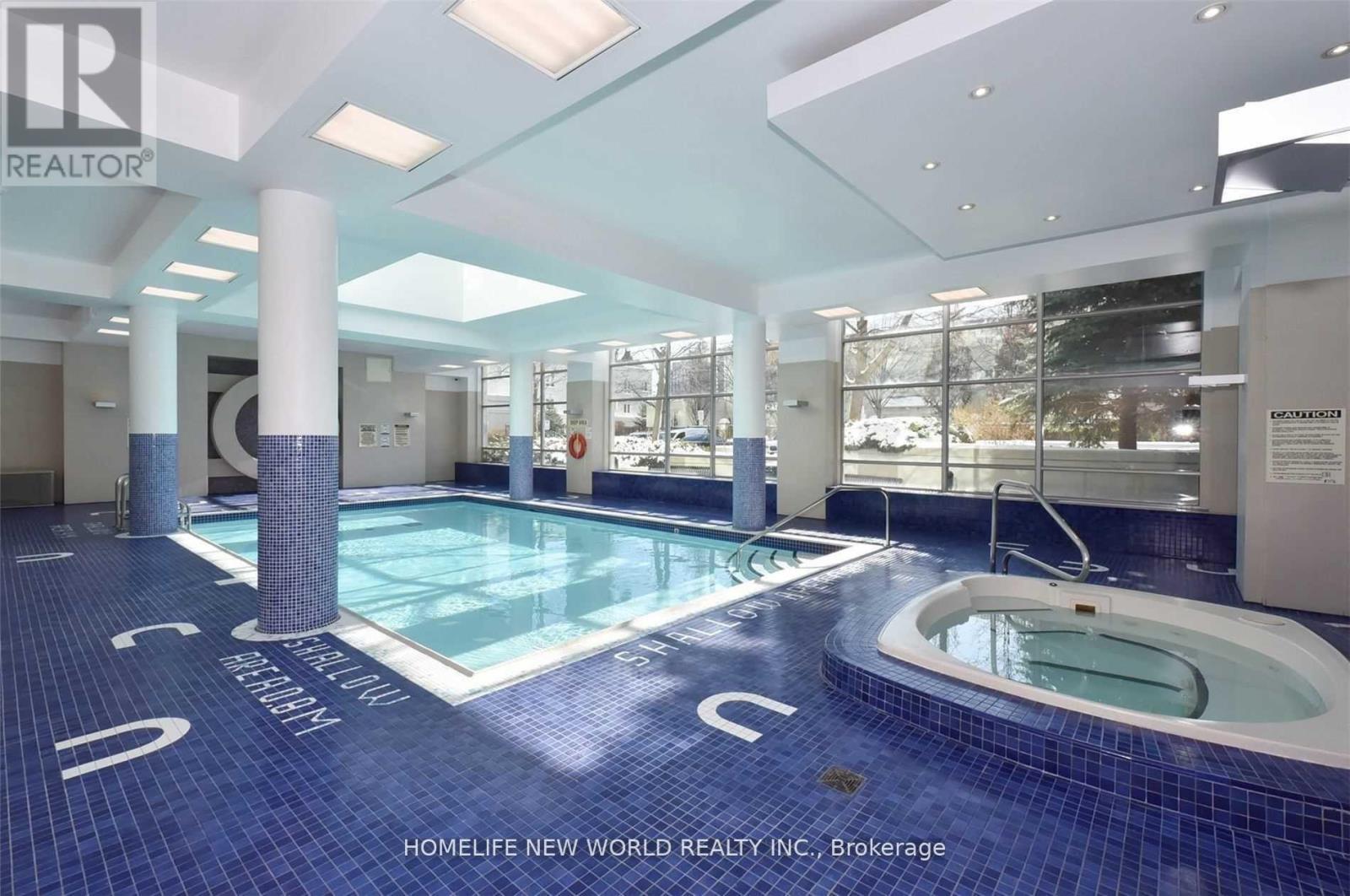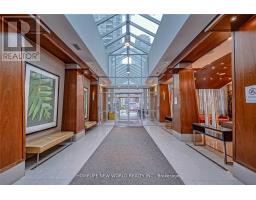807 - 31 Bales Avenue N Toronto, Ontario M2N 7L6
$2,300 Monthly
Stunning And Luxurious Building With Excellent Facilities. Next To Yonge And Sheppard Ttc Subway, Minutes To 401. Across Of Hallmark Centre And Whole Food Supermarket.Open Concept Living & Dining, Large Functional Kitchen With Granite Countertops And Has A Clear View From Balcony,24H Concierge, Indoor Pool, Sauna, And Gym.Top School Cardinal Carter & Claude Watson. A 10+ Location For High Demand Rental. **** EXTRAS **** Fridge, Stove, B/I Dishwasher, Stacked Washer And Dryer, Microwave, All Electrical Light Fixtures, All Windows Covering. No Pets And Non-Smoker.Pictures Were Taken Before TheTenants Move In. (id:50886)
Property Details
| MLS® Number | C10422484 |
| Property Type | Single Family |
| Community Name | Willowdale East |
| AmenitiesNearBy | Park, Public Transit, Schools |
| CommunityFeatures | Pet Restrictions, Community Centre |
| Features | Balcony, Carpet Free |
| ParkingSpaceTotal | 1 |
| PoolType | Indoor Pool |
Building
| BathroomTotal | 1 |
| BedroomsAboveGround | 1 |
| BedroomsTotal | 1 |
| Amenities | Exercise Centre, Party Room, Visitor Parking |
| CoolingType | Central Air Conditioning |
| ExteriorFinish | Brick |
| FlooringType | Vinyl, Ceramic |
| HeatingFuel | Natural Gas |
| HeatingType | Forced Air |
| SizeInterior | 499.9955 - 598.9955 Sqft |
| Type | Apartment |
Parking
| Underground |
Land
| Acreage | No |
| LandAmenities | Park, Public Transit, Schools |
Rooms
| Level | Type | Length | Width | Dimensions |
|---|---|---|---|---|
| Flat | Living Room | 5.9 m | 3.25 m | 5.9 m x 3.25 m |
| Flat | Primary Bedroom | 4.7 m | 2.9 m | 4.7 m x 2.9 m |
| Flat | Dining Room | 5.9 m | 3.25 m | 5.9 m x 3.25 m |
| Flat | Kitchen | 2.65 m | 2.4 m | 2.65 m x 2.4 m |
Interested?
Contact us for more information
Isabella Iman
Salesperson
201 Consumers Rd., Ste. 205
Toronto, Ontario M2J 4G8









































