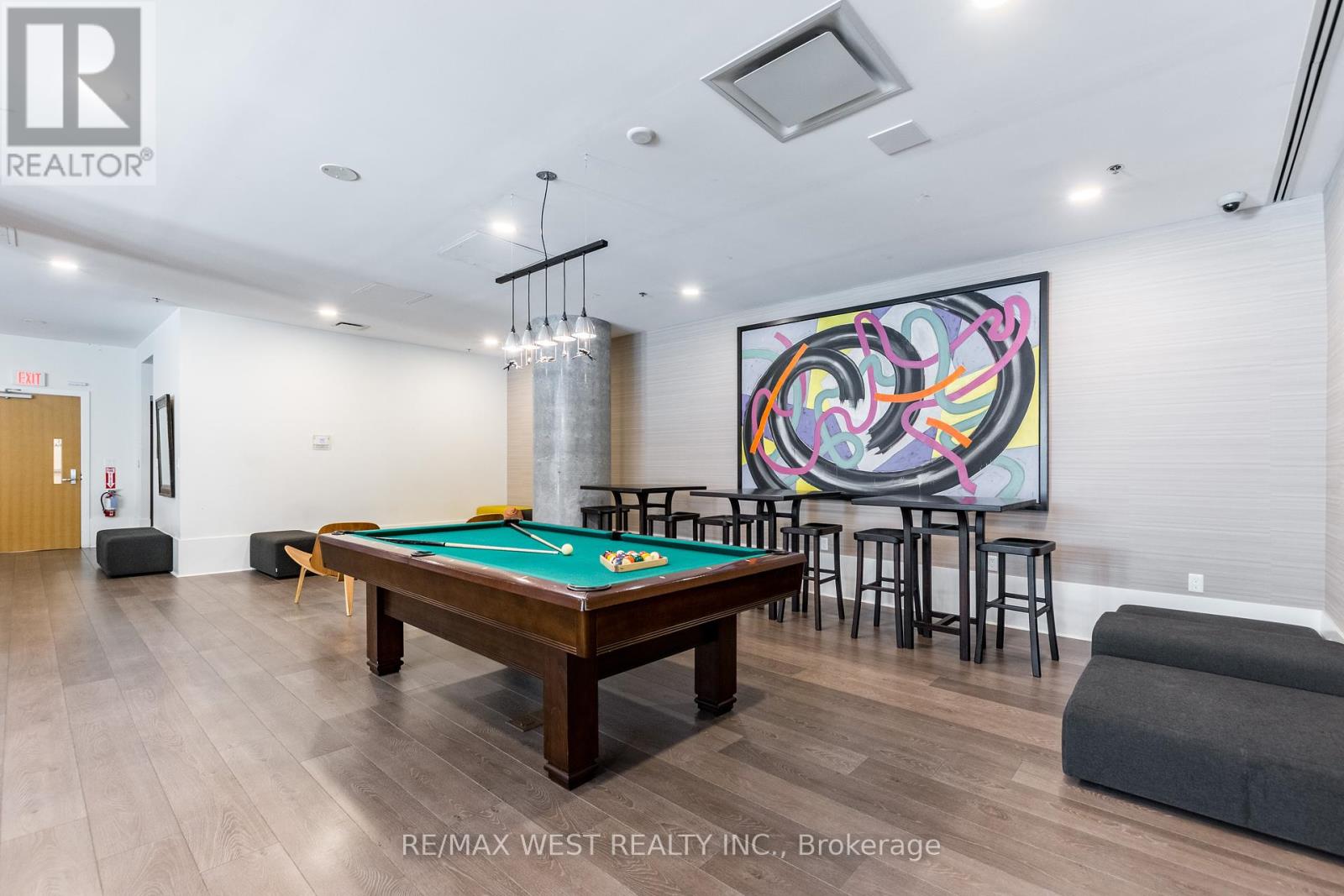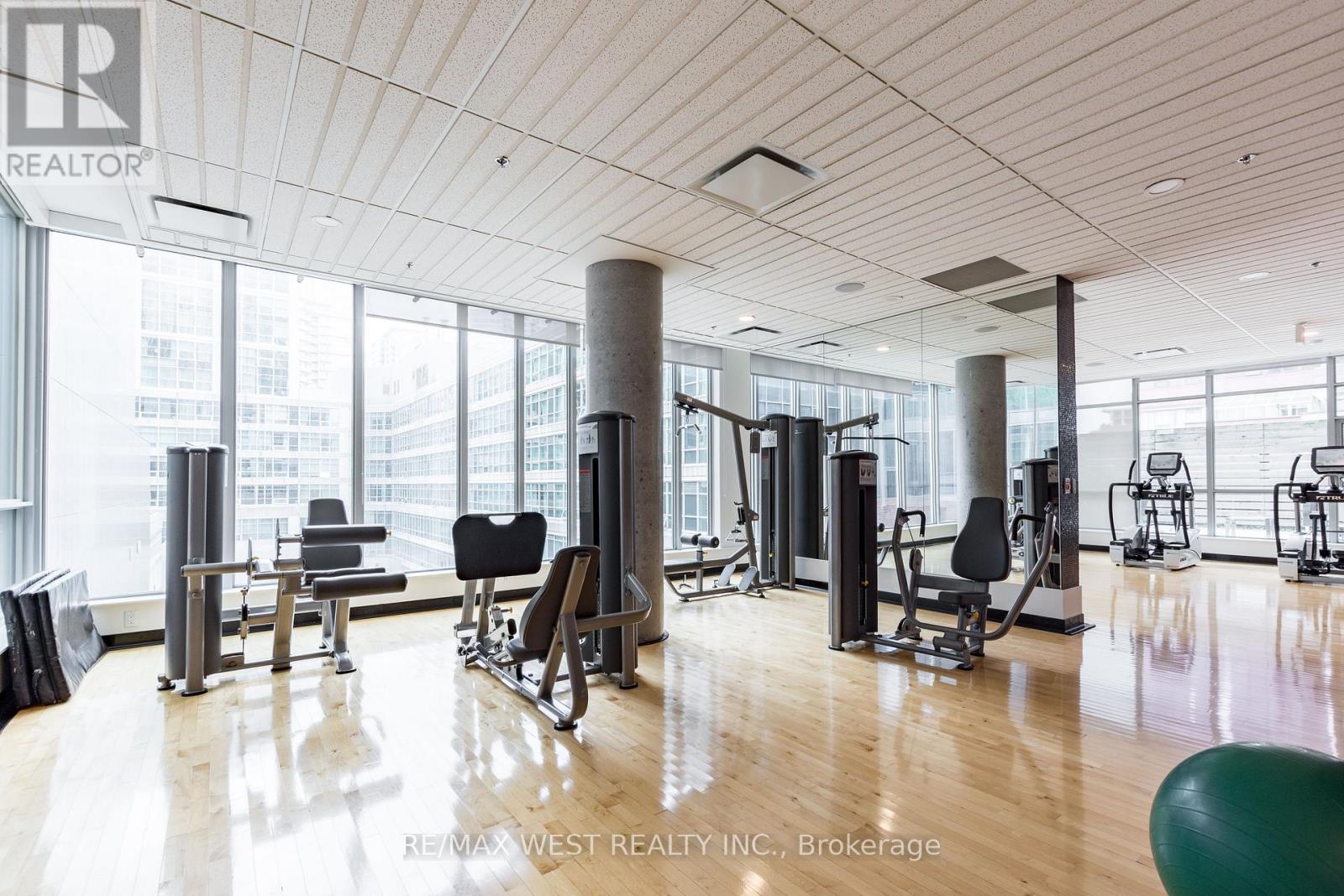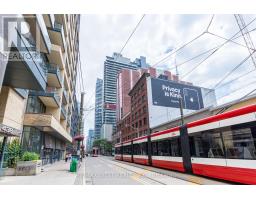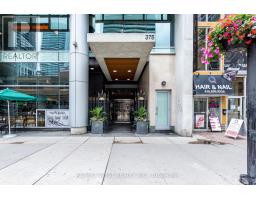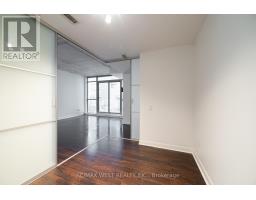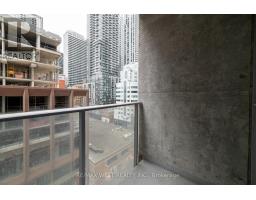807 - 375 King Street W Toronto, Ontario M5V 1K5
$739,000Maintenance, Parking, Heat, Water, Common Area Maintenance, Insurance
$686.15 Monthly
Maintenance, Parking, Heat, Water, Common Area Maintenance, Insurance
$686.15 MonthlyAmazing 1+Den (Can be used as 2nd Bedroom) with 2 Washroom Condo In The Heart Of The Downtown Toronto Core. With Over 10K In Builder Upgrades ie . Kitchen Cabinets< Marble/ Onyx In Bathrooms, Gas Hook-Up, For Bbq, Gas Stove, and More This Unit Will Not Disappoint. Come Enjoy One Of Toronto's Most Vibrant and Trendiest Neighbourhoods and Bonus Treat Is Its 2 Balconies In Both The Bedroom and Living Area. **** EXTRAS **** 9\" Exposed Concrete Ceiling, Den Can Be Used As 2nd Bedroom, Massive Walk-In Closet, End Unit With Private Terraces In Both North And South Ends Of Building, Gas Bbq Line Available. (id:50886)
Property Details
| MLS® Number | C11882568 |
| Property Type | Single Family |
| Community Name | Waterfront Communities C1 |
| CommunityFeatures | Pet Restrictions |
| Features | Balcony |
| ParkingSpaceTotal | 1 |
Building
| BathroomTotal | 2 |
| BedroomsAboveGround | 1 |
| BedroomsBelowGround | 1 |
| BedroomsTotal | 2 |
| CoolingType | Central Air Conditioning |
| ExteriorFinish | Concrete |
| HalfBathTotal | 1 |
| HeatingFuel | Natural Gas |
| HeatingType | Forced Air |
| SizeInterior | 699.9943 - 798.9932 Sqft |
| Type | Apartment |
Parking
| Underground |
Land
| Acreage | No |
Rooms
| Level | Type | Length | Width | Dimensions |
|---|---|---|---|---|
| Main Level | Living Room | 14.8 m | 11.9 m | 14.8 m x 11.9 m |
| Main Level | Kitchen | 8.9 m | 11.9 m | 8.9 m x 11.9 m |
| Main Level | Primary Bedroom | 13.5 m | 11.2 m | 13.5 m x 11.2 m |
| Main Level | Den | 9.8 m | 7.7 m | 9.8 m x 7.7 m |
| Main Level | Bathroom | 9.2 m | 4.11 m | 9.2 m x 4.11 m |
Interested?
Contact us for more information
Mike Nakeeb
Broker
























