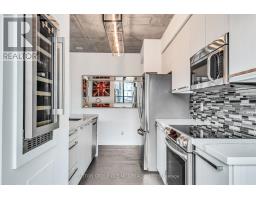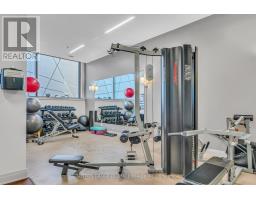807 - 400 Wellington Street W Toronto, Ontario M5V 0B5
$5,000 Monthly
*** FULLY FURNISHED*** Luxurious 2 Bedroom, 2 Bath Suite Nestled In A Boutique Building Along Prestigious Millionaire's Row. Offering 1,164 Sq Ft Of Sophisticated Living Space, This Suite Features A Bright, South-Facing Exposure That Bathes The Unit In Natural Light. The Open-Concept Layout Showcases A Sleek, Modern Kitchen, Ideal For Hosting, Along With Elegant Finishes Throughout. Spacious Living And Dining Areas, Custom Built-In Closets, And A Generous Primary Bedroom With A Spa-Inspired Ensuite Create The Perfect Urban Sanctuary. Enjoy Relaxation On Your Private Balcony. Includes 2 Parking Spaces For Ultimate Convenience. Located Steps From The Upscale Dining And Shopping At The Well, This Unit Embodies Downtown Living At Its Finest. **** EXTRAS **** All Furnitures (should be listed before move by the tenant's agent) (id:50886)
Property Details
| MLS® Number | C11927896 |
| Property Type | Single Family |
| Community Name | Waterfront Communities C1 |
| CommunityFeatures | Pet Restrictions |
| Features | Balcony, In Suite Laundry |
| ParkingSpaceTotal | 2 |
Building
| BathroomTotal | 2 |
| BedroomsAboveGround | 2 |
| BedroomsTotal | 2 |
| Amenities | Security/concierge, Exercise Centre, Visitor Parking |
| Appliances | Dryer, Microwave, Refrigerator, Stove, Washer |
| CoolingType | Central Air Conditioning |
| ExteriorFinish | Brick, Concrete |
| FlooringType | Hardwood |
| HalfBathTotal | 1 |
| HeatingFuel | Natural Gas |
| HeatingType | Forced Air |
| SizeInterior | 999.992 - 1198.9898 Sqft |
| Type | Apartment |
Parking
| Underground |
Land
| Acreage | No |
Rooms
| Level | Type | Length | Width | Dimensions |
|---|---|---|---|---|
| Main Level | Living Room | 5.88 m | 4.9 m | 5.88 m x 4.9 m |
| Main Level | Dining Room | 5.88 m | 4.9 m | 5.88 m x 4.9 m |
| Main Level | Kitchen | 4.02 m | 2.75 m | 4.02 m x 2.75 m |
| Main Level | Primary Bedroom | 3.84 m | 3.07 m | 3.84 m x 3.07 m |
| Main Level | Bedroom 2 | 4.02 m | 3.1 m | 4.02 m x 3.1 m |
Interested?
Contact us for more information
Gelareh Namdar
Salesperson
74 Jutland Rd #40
Toronto, Ontario M8Z 0G7

















































































