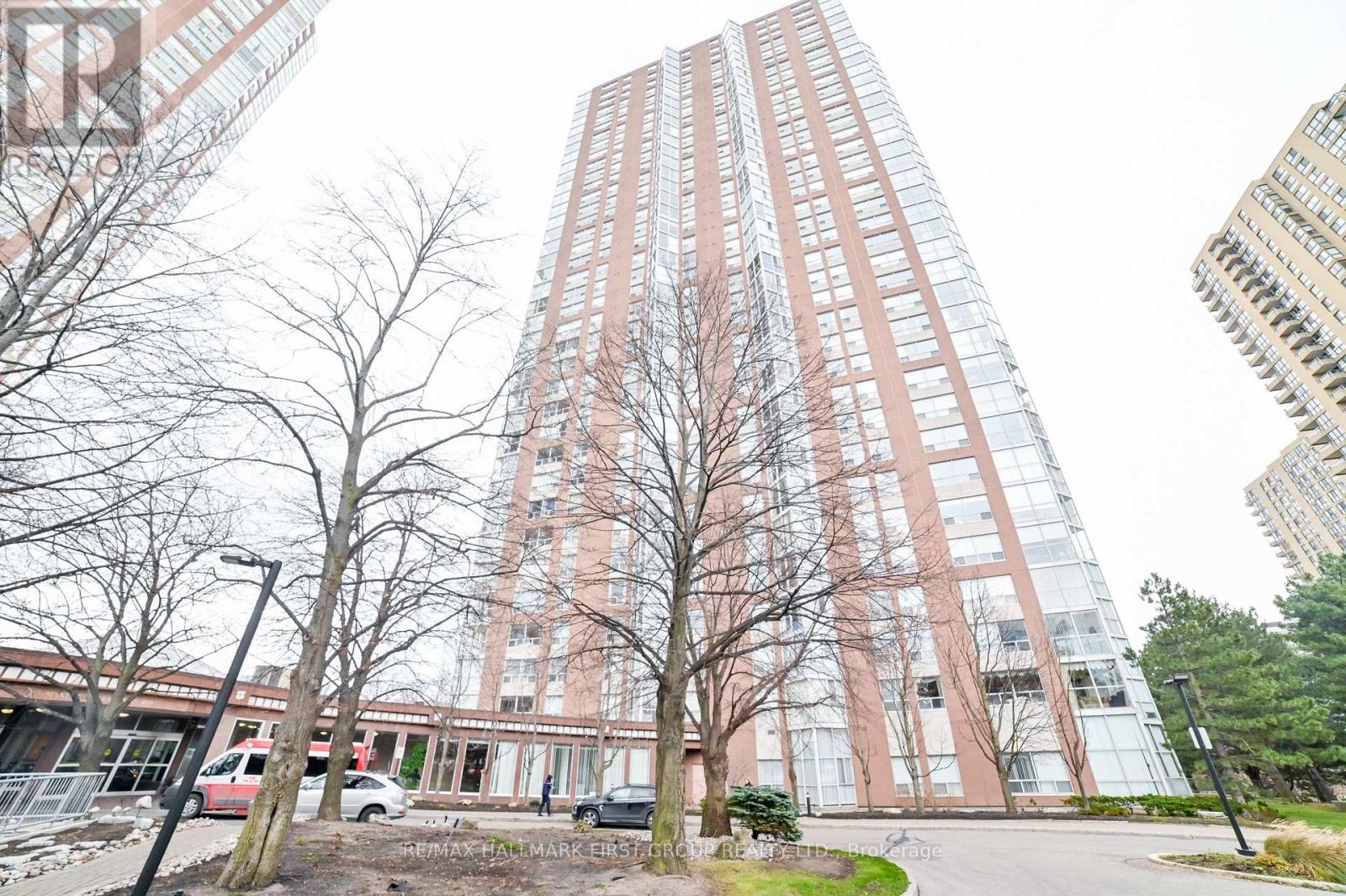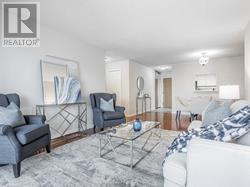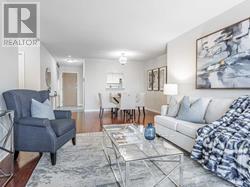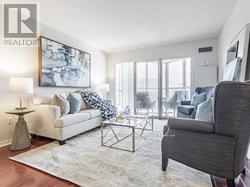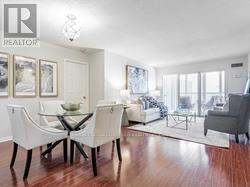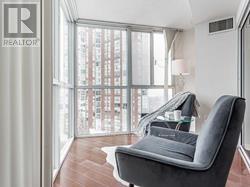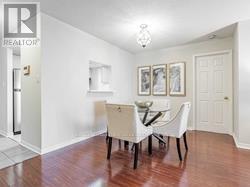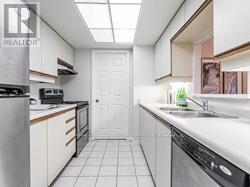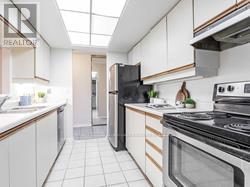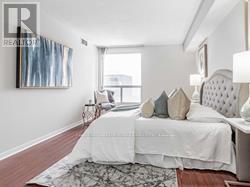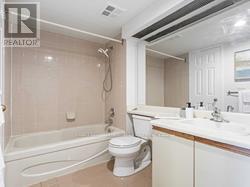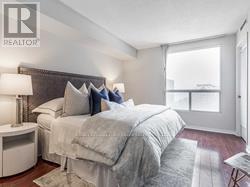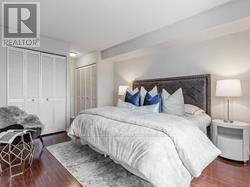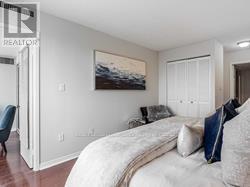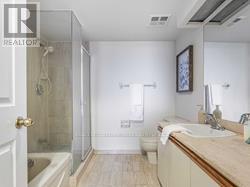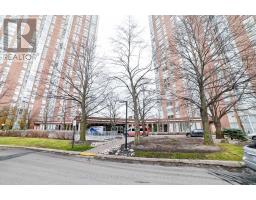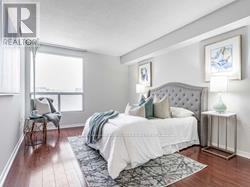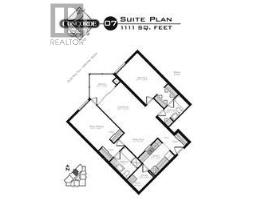807 - 5 Concorde Place Toronto, Ontario M3C 3M8
3 Bedroom
2 Bathroom
1,000 - 1,199 ft2
Central Air Conditioning
Forced Air
$2,950 Monthly
Welcome To This Bright And Spacious 2 Bedroom 2 Washroom Plus Den With Floor To Ceiling Windows, Located Right Next To The Dvp And Public Transit. 24 Hour Concierge. 1 Underground Parking Spot. Excellent Amenities Including Indoor Pool, Sauna, Jacuzzi, Gym, Tennis Courts, Party Room And Guest Suites. Enjoy Walking Trails & Golf Courses Nearby. Walking Distance To The Agkhan Museum (id:50886)
Property Details
| MLS® Number | C12133060 |
| Property Type | Single Family |
| Community Name | Banbury-Don Mills |
| Community Features | Pet Restrictions |
| Features | In Suite Laundry |
| Parking Space Total | 1 |
Building
| Bathroom Total | 2 |
| Bedrooms Above Ground | 2 |
| Bedrooms Below Ground | 1 |
| Bedrooms Total | 3 |
| Cooling Type | Central Air Conditioning |
| Exterior Finish | Concrete |
| Flooring Type | Laminate, Ceramic |
| Heating Fuel | Natural Gas |
| Heating Type | Forced Air |
| Size Interior | 1,000 - 1,199 Ft2 |
| Type | Apartment |
Parking
| Underground | |
| Garage |
Land
| Acreage | No |
Rooms
| Level | Type | Length | Width | Dimensions |
|---|---|---|---|---|
| Main Level | Living Room | 6.64 m | 3.65 m | 6.64 m x 3.65 m |
| Main Level | Dining Room | 6.64 m | 3.65 m | 6.64 m x 3.65 m |
| Main Level | Kitchen | 3.29 m | 2.34 m | 3.29 m x 2.34 m |
| Main Level | Primary Bedroom | 4.25 m | 3.25 m | 4.25 m x 3.25 m |
| Main Level | Bedroom 2 | 4.06 m | 3.25 m | 4.06 m x 3.25 m |
| Main Level | Den | 2.97 m | 3.15 m | 2.97 m x 3.15 m |
Contact Us
Contact us for more information
Alim Sovani
Salesperson
www.sovanirealty.com/
RE/MAX Hallmark First Group Realty Ltd.
1154 Kingston Road
Pickering, Ontario L1V 1B4
1154 Kingston Road
Pickering, Ontario L1V 1B4
(905) 831-3300
(905) 831-8147
www.remaxhallmark.com/Hallmark-Durham

