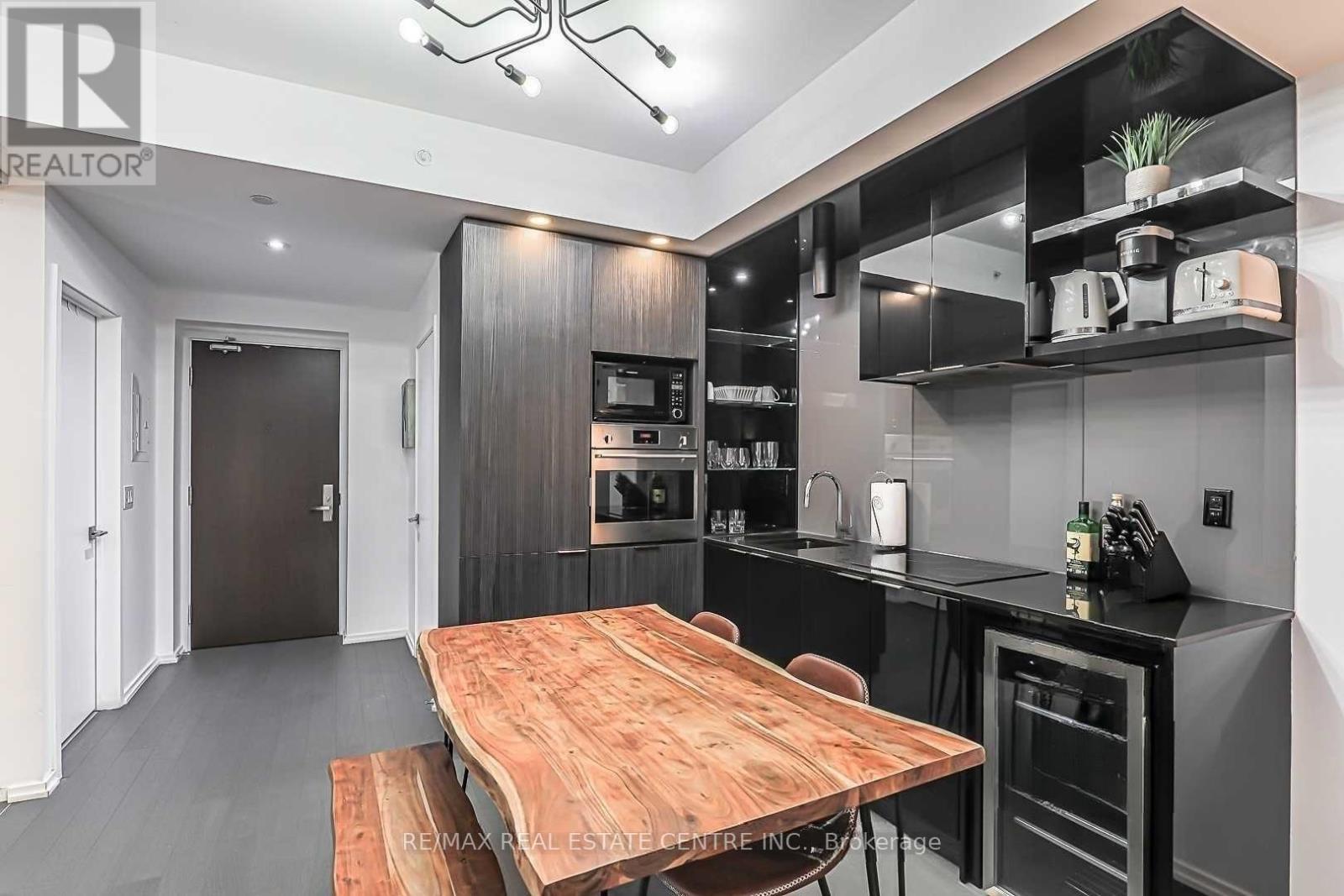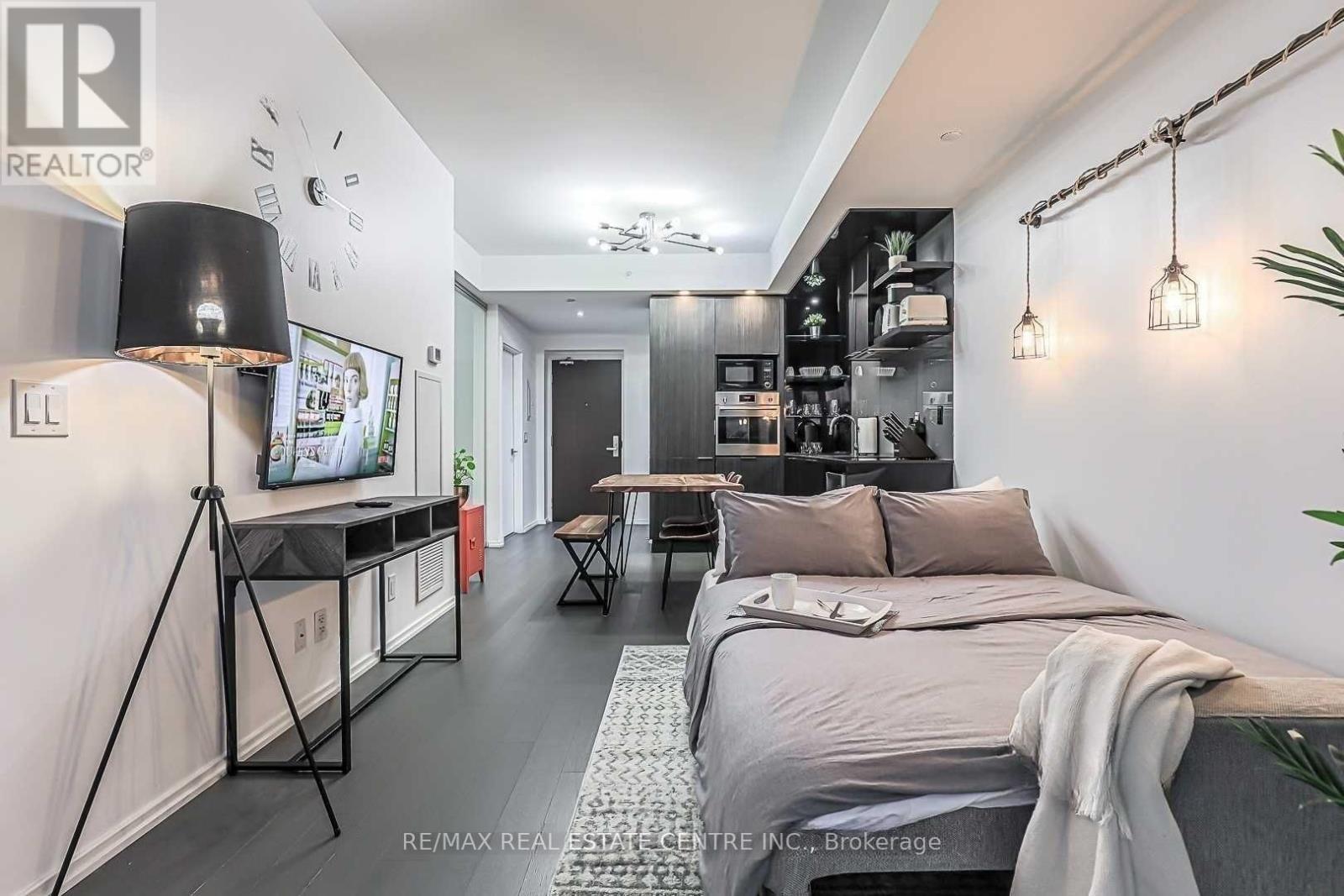807 - 70 Temperance Street Toronto, Ontario M5H 0B1
$2,400 Monthly
This stunning one-bedroom plus den suite is available for lease at the luxurious INDX Tower, located in the heart of Toronto's Financial District. Offering a spacious clean layout with 9 ft ceilings, the unit features an open-concept kitchen and living room with floor-to-ceiling windows. The versatile den with sliding doors can serve as a second bedroom or office. Enjoy a sleek kitchen with quartz countertops, a built-in wine cooler, a modern backsplash, and wide plank laminate flooring throughout. The building offers premium amenities, including a gym, spin studio, theatre room, outdoor terrace, and 24-hour concierge service. Situated steps from the PATH, Bay Street, Nathan Phillips Square, and Eaton Centre, this location provides easy access to fine dining, entertainment, and public transit. Ideal for those seeking modern luxury and convenience in downtown Toronto. Include Schedule B, with first and last month's deposit. Tenant is responsible for their own hydro and insurance. Photos from old Listing. **** EXTRAS **** Newcomers and students are welcome. No smoking or pets allowed. Please submit the rental application, employment letter, full credit report with score, last three pay stubs, references, and photo ID. (id:50886)
Property Details
| MLS® Number | C9510563 |
| Property Type | Single Family |
| Community Name | Bay Street Corridor |
| AmenitiesNearBy | Park, Public Transit, Schools, Hospital |
| CommunityFeatures | Pet Restrictions |
| Features | Balcony |
Building
| BathroomTotal | 1 |
| BedroomsAboveGround | 1 |
| BedroomsBelowGround | 1 |
| BedroomsTotal | 2 |
| Amenities | Security/concierge, Exercise Centre, Party Room |
| Appliances | Dishwasher, Dryer, Microwave, Oven, Refrigerator, Stove, Washer, Window Coverings |
| CoolingType | Central Air Conditioning |
| ExteriorFinish | Concrete |
| FireProtection | Smoke Detectors |
| FlooringType | Laminate |
| HeatingFuel | Natural Gas |
| HeatingType | Forced Air |
| SizeInterior | 599.9954 - 698.9943 Sqft |
| Type | Apartment |
Parking
| Underground |
Land
| Acreage | No |
| LandAmenities | Park, Public Transit, Schools, Hospital |
Rooms
| Level | Type | Length | Width | Dimensions |
|---|---|---|---|---|
| Main Level | Living Room | Measurements not available | ||
| Main Level | Dining Room | Measurements not available | ||
| Main Level | Kitchen | Measurements not available | ||
| Main Level | Primary Bedroom | Measurements not available | ||
| Main Level | Den | Measurements not available |
Interested?
Contact us for more information
Tarek El-Masry
Broker
1140 Burnhamthorpe Rd W #141-A
Mississauga, Ontario L5C 4E9



















































