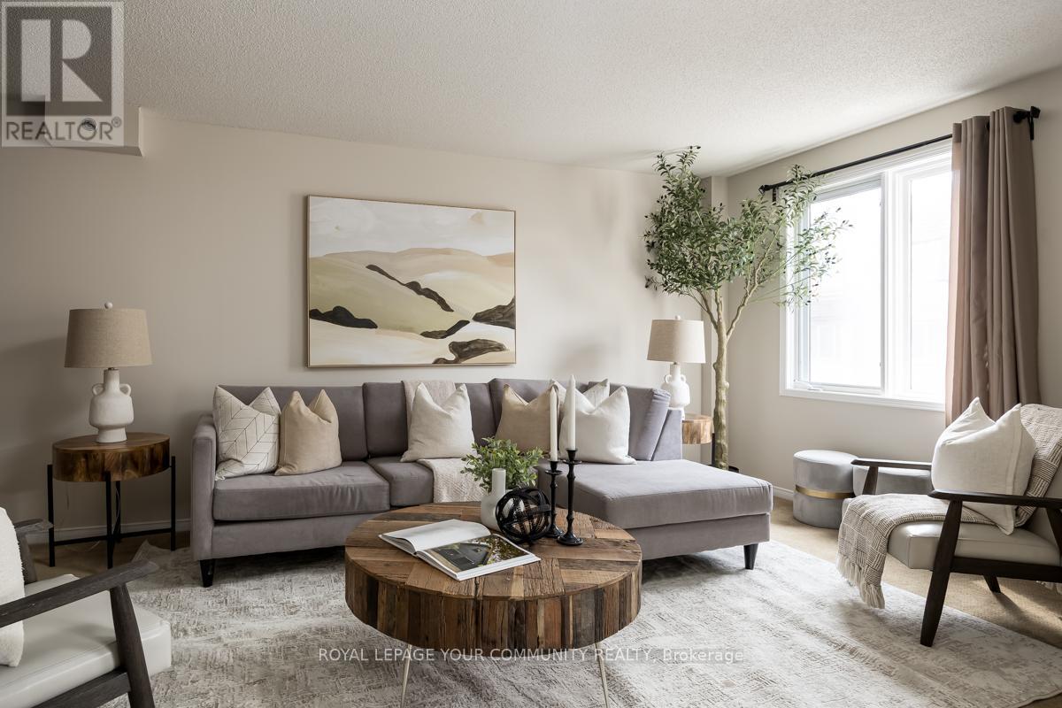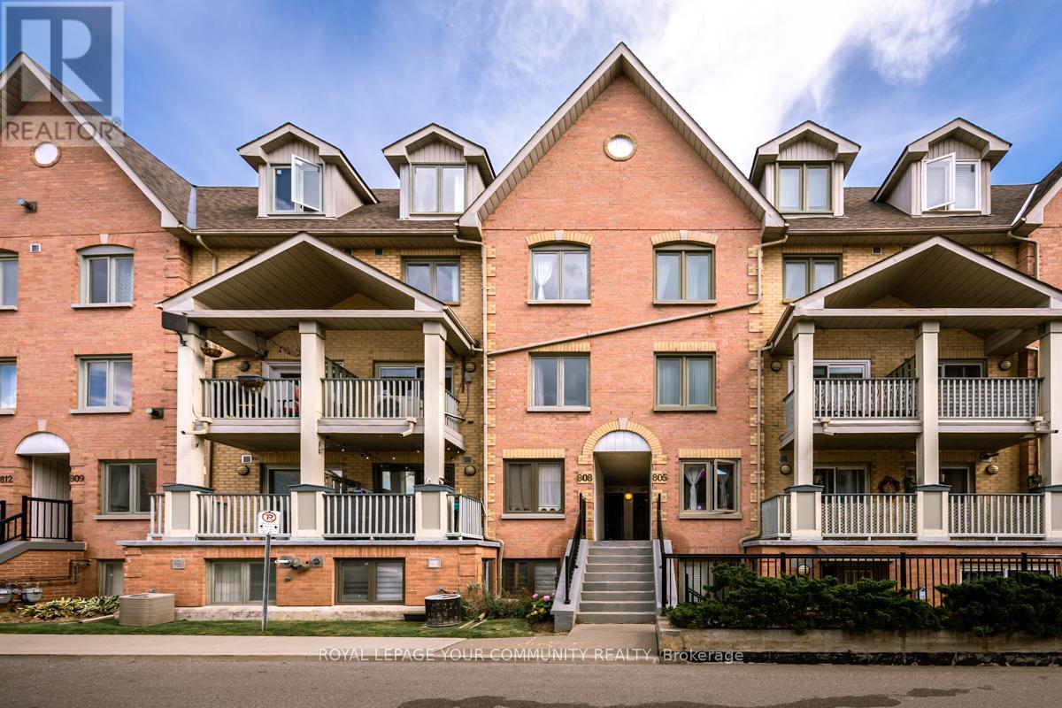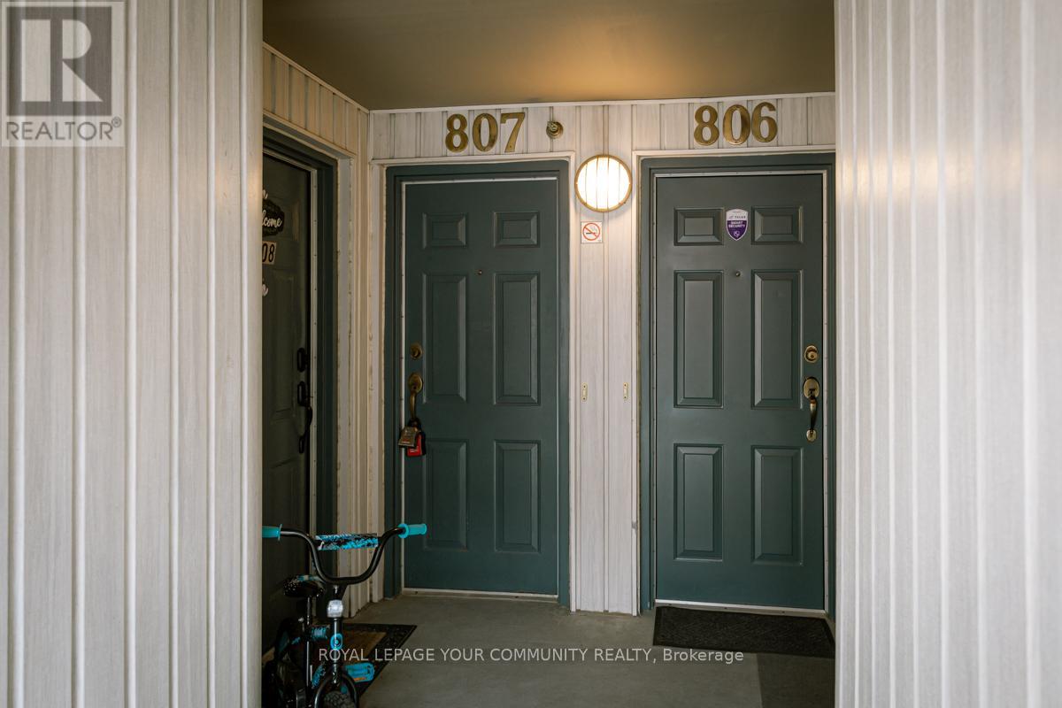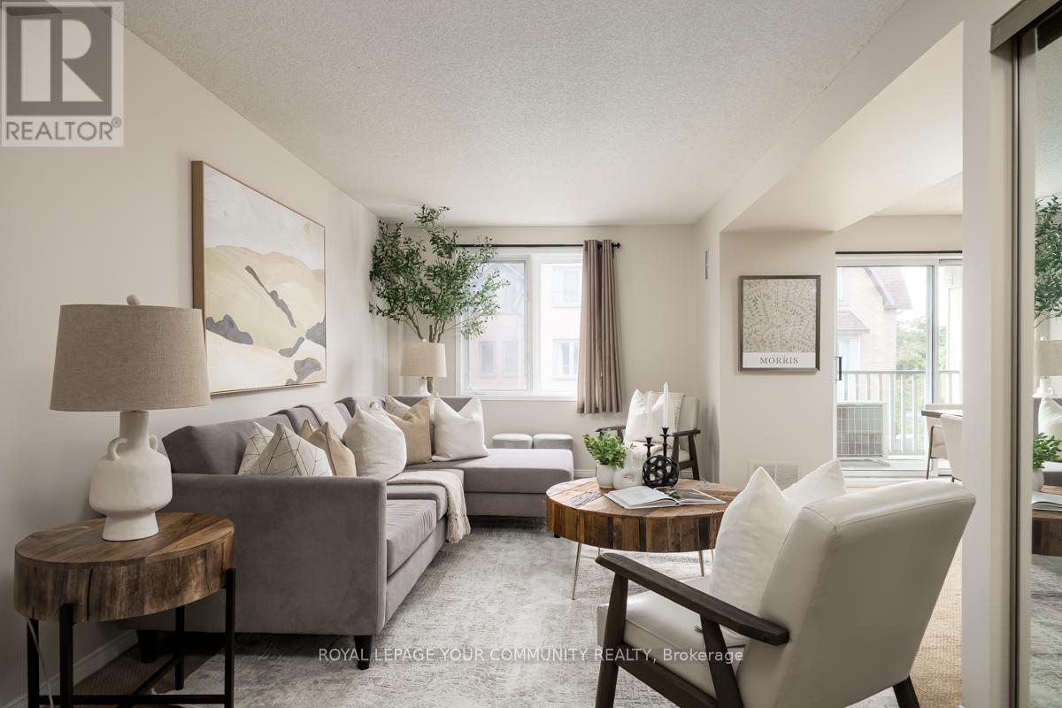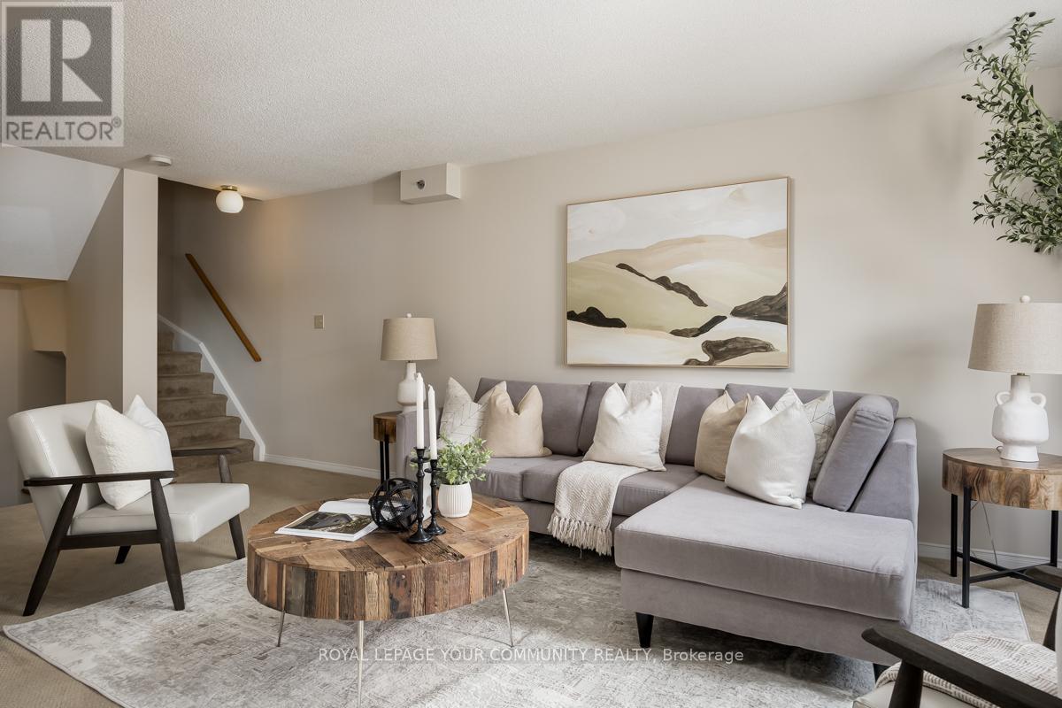807 - 75 Weldrick Road E Richmond Hill, Ontario L4C 0H9
$725,000Maintenance, Water
$428.22 Monthly
Maintenance, Water
$428.22 MonthlyThis bright and spacious 3-bedroom condo townhome in a sought-after Richmond Hill complex offers an inviting open-concept main floor, perfect for both everyday living and entertaining. The loft-level primary suite with a private 4-piece ensuite provides a peaceful retreat, while ensuite laundry adds modern convenience.Ideally located in central Richmond Hill, the home is just steps from Yonge Street, Viva Transit, T&T Supermarket, Hillcrest Mall, and nearby parks. Families will value access to highly regarded schools including Bayview Secondary School, St. Anne Catholic Elementary, and Walter Scott Public School. The community also features a parkette with a childrens playground, offering a family-friendly environment in a prime location. (id:50886)
Open House
This property has open houses!
2:00 pm
Ends at:4:00 pm
2:00 pm
Ends at:4:00 pm
Property Details
| MLS® Number | N12391222 |
| Property Type | Single Family |
| Community Name | Observatory |
| Community Features | Pet Restrictions |
| Equipment Type | Water Heater |
| Features | Balcony, In Suite Laundry |
| Parking Space Total | 2 |
| Rental Equipment Type | Water Heater |
Building
| Bathroom Total | 3 |
| Bedrooms Above Ground | 3 |
| Bedrooms Total | 3 |
| Amenities | Storage - Locker |
| Appliances | Dishwasher, Dryer, Stove, Washer, Window Coverings, Refrigerator |
| Cooling Type | Central Air Conditioning |
| Exterior Finish | Brick |
| Half Bath Total | 1 |
| Heating Fuel | Natural Gas |
| Heating Type | Forced Air |
| Stories Total | 3 |
| Size Interior | 1,600 - 1,799 Ft2 |
| Type | Row / Townhouse |
Parking
| Underground | |
| Garage |
Land
| Acreage | No |
Rooms
| Level | Type | Length | Width | Dimensions |
|---|---|---|---|---|
| Second Level | Bedroom 2 | 3.66 m | 3.05 m | 3.66 m x 3.05 m |
| Second Level | Bedroom 3 | 4.05 m | 2.81 m | 4.05 m x 2.81 m |
| Third Level | Primary Bedroom | 6 m | 5.76 m | 6 m x 5.76 m |
| Main Level | Living Room | 6.4 m | 3.52 m | 6.4 m x 3.52 m |
| Main Level | Dining Room | 4.05 m | 2.44 m | 4.05 m x 2.44 m |
| Main Level | Kitchen | 3.91 m | 2.44 m | 3.91 m x 2.44 m |
Contact Us
Contact us for more information
Brandon Lee Wasser
Salesperson
www.yourkeygroup.ca/
www.facebook.com/YourKEYGROUP/
ca.linkedin.com/in/key-group-700652179
8854 Yonge Street
Richmond Hill, Ontario L4C 0T4
(905) 731-2000
(905) 886-7556

