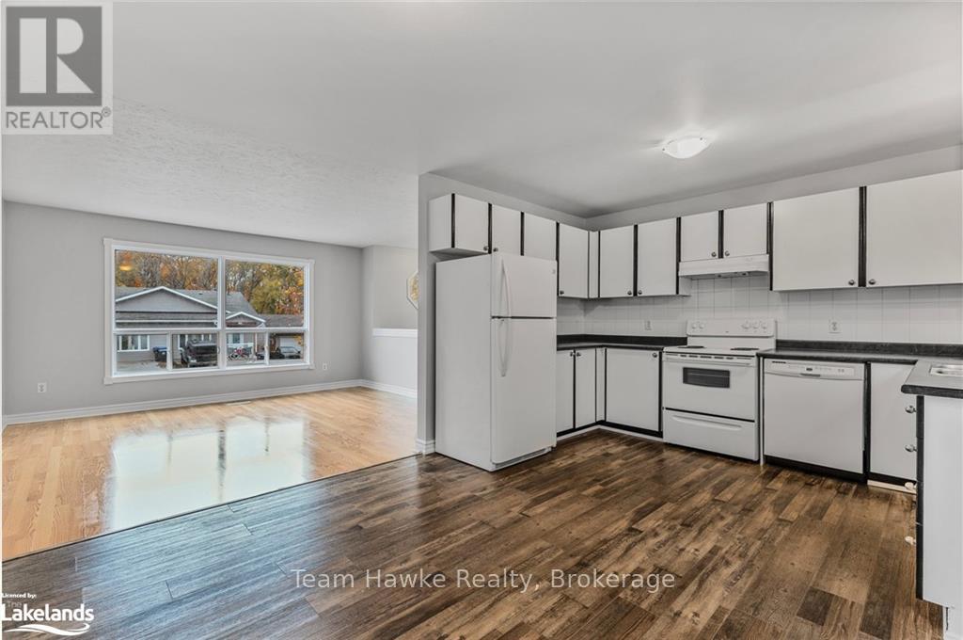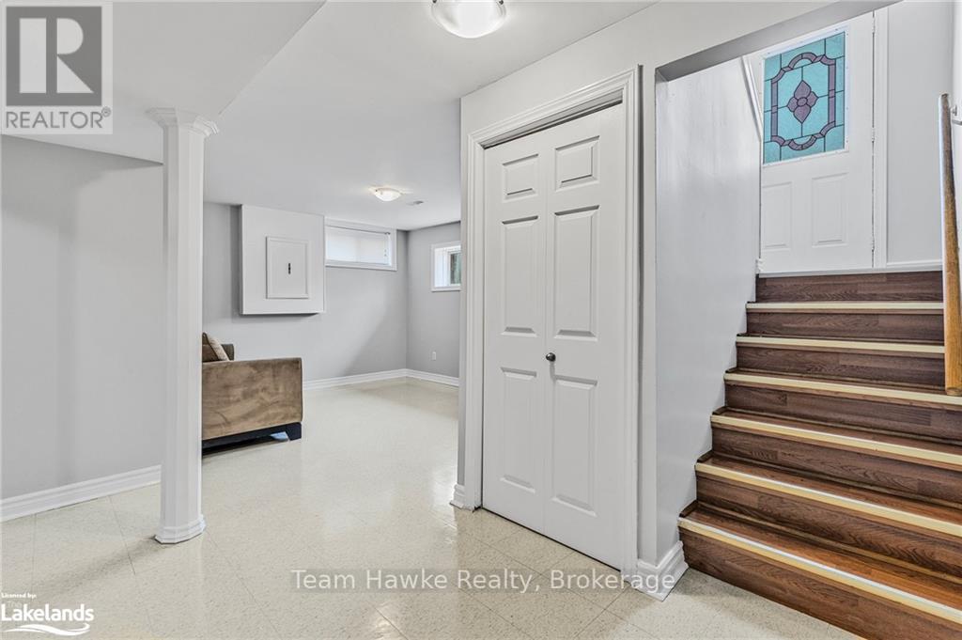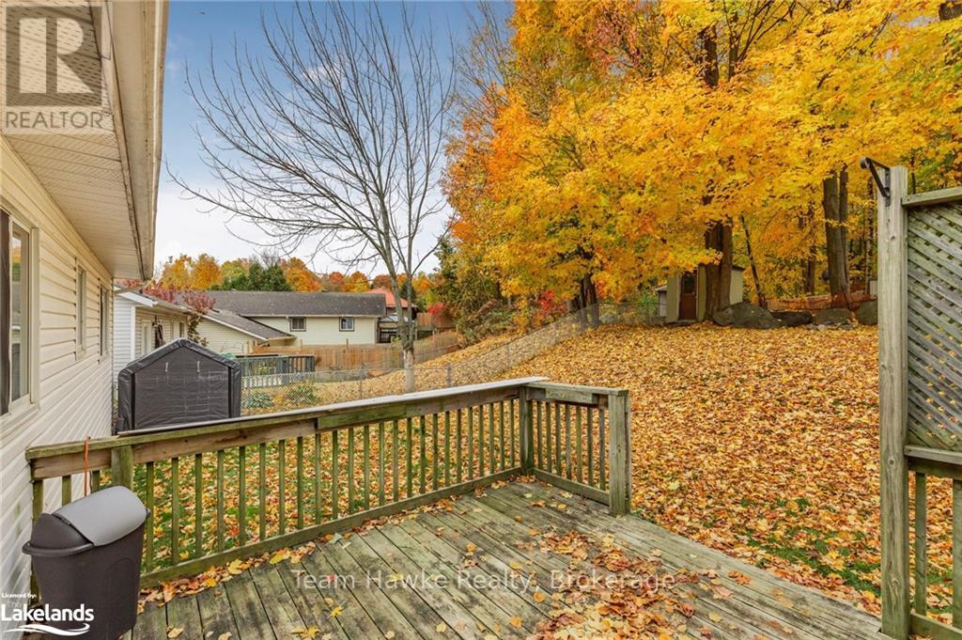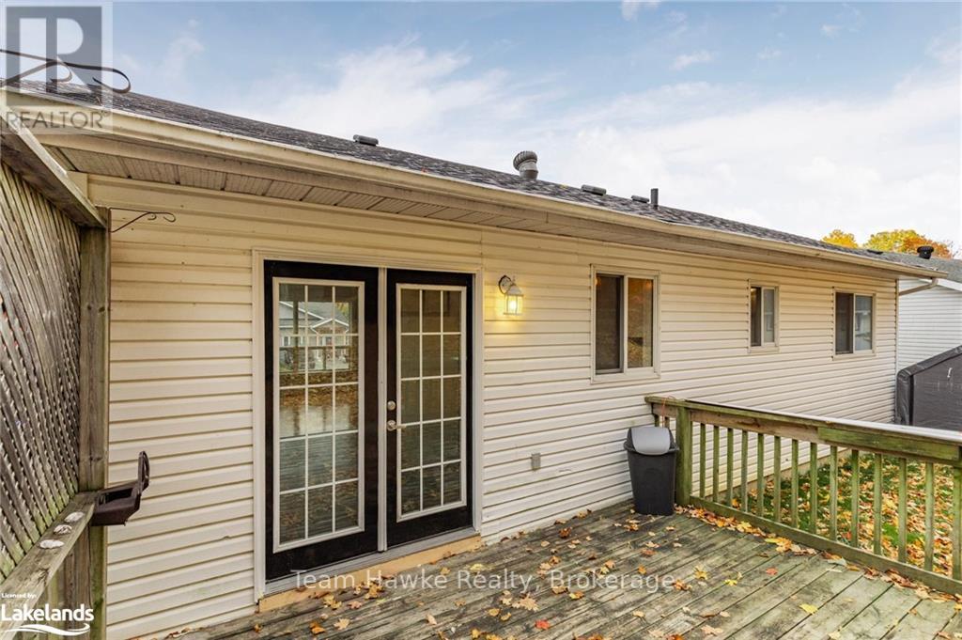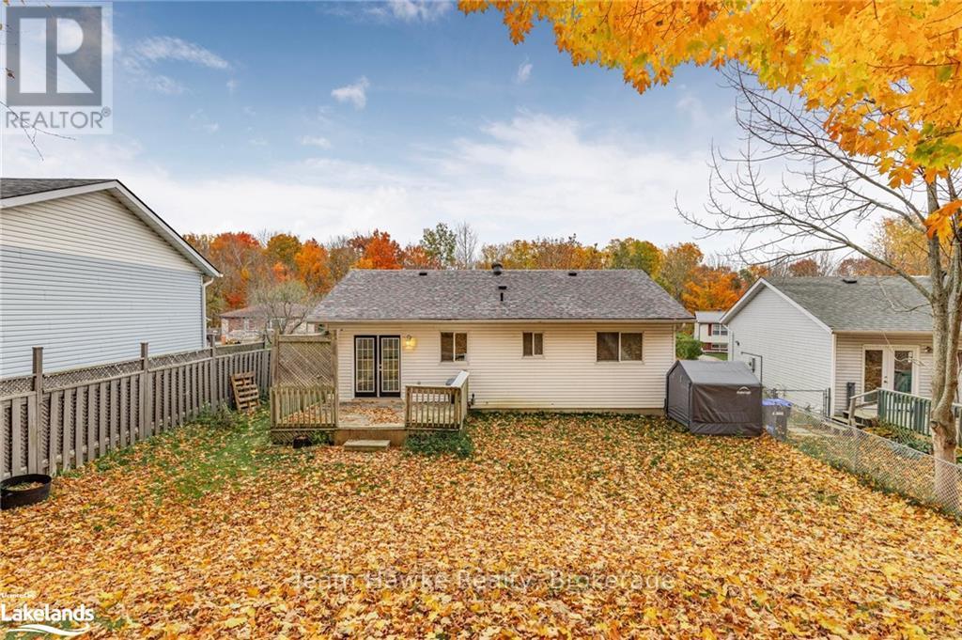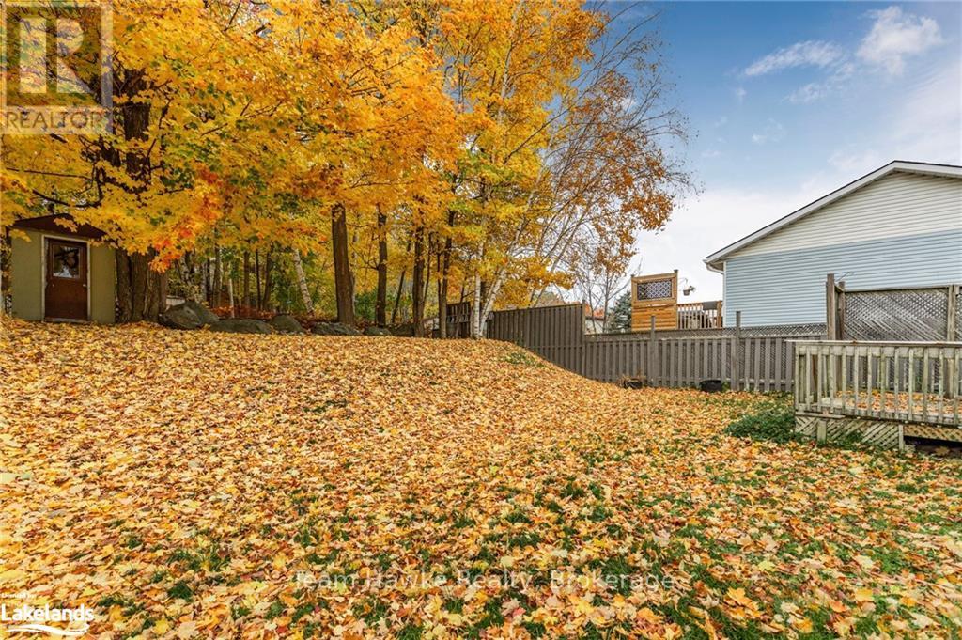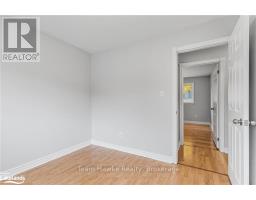807 Birchwood Drive Midland, Ontario L4R 4Y3
$599,999
This spacious, recently renovated 4-bedroom, 2-bathroom raised bungalow in Midland, ON, offers ample room for comfortable family living with in-law suite potential. Situated in a family-friendly neighborhood, this charming home is close to parks, trails, and schools, making it ideal for families and outdoor enthusiasts. The bright, open layout features plenty of natural light, spacious bedrooms, and two full bathrooms, along with a new AC and furnace for year-round comfort. The outdoor yard is perfect for relaxing or entertaining, and the home’s prime location ensures easy access to all of Midland’s amenities. (id:50886)
Property Details
| MLS® Number | S10439995 |
| Property Type | Single Family |
| Community Name | Midland |
| Features | Sloping |
| ParkingSpaceTotal | 3 |
| Structure | Deck |
Building
| BathroomTotal | 2 |
| BedroomsAboveGround | 2 |
| BedroomsBelowGround | 2 |
| BedroomsTotal | 4 |
| Appliances | Dishwasher, Refrigerator, Stove |
| ArchitecturalStyle | Raised Bungalow |
| BasementDevelopment | Finished |
| BasementType | Full (finished) |
| ConstructionStyleAttachment | Detached |
| CoolingType | Central Air Conditioning |
| ExteriorFinish | Vinyl Siding, Brick |
| FoundationType | Block |
| HeatingFuel | Natural Gas |
| HeatingType | Forced Air |
| StoriesTotal | 1 |
| Type | House |
| UtilityWater | Municipal Water |
Land
| Acreage | Yes |
| Sewer | Sanitary Sewer |
| SizeFrontage | 50.98 M |
| SizeIrregular | 50.98 |
| SizeTotal | 50.9800|under 1/2 Acre |
| SizeTotalText | 50.9800|under 1/2 Acre |
| ZoningDescription | Rs2 |
Rooms
| Level | Type | Length | Width | Dimensions |
|---|---|---|---|---|
| Lower Level | Other | 3.43 m | 3.43 m | 3.43 m x 3.43 m |
| Lower Level | Living Room | 4.09 m | 3.61 m | 4.09 m x 3.61 m |
| Lower Level | Bathroom | 1.52 m | 2.31 m | 1.52 m x 2.31 m |
| Lower Level | Bedroom | 2.39 m | 3.33 m | 2.39 m x 3.33 m |
| Lower Level | Bedroom | 3.66 m | 3.61 m | 3.66 m x 3.61 m |
| Main Level | Living Room | 4.09 m | 3.84 m | 4.09 m x 3.84 m |
| Main Level | Other | 5.44 m | 3.61 m | 5.44 m x 3.61 m |
| Main Level | Bathroom | 2.03 m | 3.61 m | 2.03 m x 3.61 m |
| Main Level | Primary Bedroom | 2.92 m | 3.61 m | 2.92 m x 3.61 m |
| Main Level | Bedroom | 2.97 m | 2.82 m | 2.97 m x 2.82 m |
https://www.realtor.ca/real-estate/27592923/807-birchwood-drive-midland-midland
Interested?
Contact us for more information
Jim Hawke
Broker of Record
310 First St Unit #2
Midland, Ontario L4R 3N9
Jake Brideau
Salesperson
310 First St Unit #2
Midland, Ontario L4R 3N9











