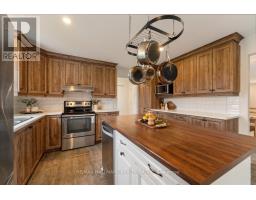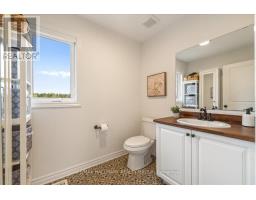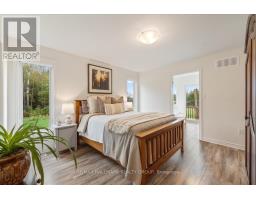807 St Felix Road Clarence-Rockland, Ontario K0A 2A0
$999,900
Nestled on a sprawling 4.4ac treed lot, this delightful 3+2 bed, 3-bath retreat offers a serene escape from city life. As you enter through the foyer, you'll find a beautifully designed country-style kitchen w/ extended cabinets, large windows & patio doors that flood the eat-in area with natural light. The designated dining room adjoining the living room is an ideal space for entertaining. The primary bed includes an ensuite bath, walk-in closet, bright office / retreat leading to a private deck. 2 more generously sized bedrooms, a full bath and laundry room complete the main floor. The lower level offers 2 more bedrooms, a cozy family room, a full bath, two cold storage spaces & large storage area. Enjoy a quiet night on your screened-in porch, gazing at the picturesque surroundings. Another amazing feature is the detached garage w/ 4-season loft complete with 2pc bath which could be used as an office, music room or teenage retreat. (id:50886)
Property Details
| MLS® Number | X11887663 |
| Property Type | Single Family |
| Community Name | 607 - Clarence/Rockland Twp |
| AmenitiesNearBy | Park |
| EquipmentType | Propane Tank |
| Features | Wooded Area, Lane |
| ParkingSpaceTotal | 18 |
| RentalEquipmentType | Propane Tank |
Building
| BathroomTotal | 4 |
| BedroomsAboveGround | 3 |
| BedroomsBelowGround | 2 |
| BedroomsTotal | 5 |
| Appliances | Water Heater, Water Treatment, Dishwasher, Dryer, Hood Fan, Microwave, Refrigerator, Stove, Washer |
| ArchitecturalStyle | Bungalow |
| BasementDevelopment | Finished |
| BasementType | Full (finished) |
| ConstructionStyleAttachment | Detached |
| CoolingType | Central Air Conditioning |
| FireProtection | Smoke Detectors |
| FoundationType | Concrete |
| HalfBathTotal | 1 |
| HeatingFuel | Propane |
| HeatingType | Forced Air |
| StoriesTotal | 1 |
| SizeInterior | 1499.9875 - 1999.983 Sqft |
| Type | House |
Parking
| Detached Garage |
Land
| Acreage | Yes |
| LandAmenities | Park |
| Sewer | Septic System |
| SizeDepth | 961 Ft ,3 In |
| SizeFrontage | 199 Ft ,9 In |
| SizeIrregular | 199.8 X 961.3 Ft ; 0 |
| SizeTotalText | 199.8 X 961.3 Ft ; 0|2 - 4.99 Acres |
| ZoningDescription | Ru1 |
Rooms
| Level | Type | Length | Width | Dimensions |
|---|---|---|---|---|
| Lower Level | Recreational, Games Room | 6.45 m | 4.82 m | 6.45 m x 4.82 m |
| Lower Level | Bedroom | 4.47 m | 3.78 m | 4.47 m x 3.78 m |
| Lower Level | Bedroom | 3.83 m | 4.97 m | 3.83 m x 4.97 m |
| Main Level | Dining Room | 4.11 m | 3.02 m | 4.11 m x 3.02 m |
| Main Level | Living Room | 5.13 m | 4.57 m | 5.13 m x 4.57 m |
| Main Level | Kitchen | 3.93 m | 4.08 m | 3.93 m x 4.08 m |
| Main Level | Dining Room | 2.48 m | 3.5 m | 2.48 m x 3.5 m |
| Main Level | Laundry Room | 1.72 m | 1.72 m | 1.72 m x 1.72 m |
| Main Level | Primary Bedroom | 3.81 m | 3.91 m | 3.81 m x 3.91 m |
| Main Level | Den | 2.28 m | 3.75 m | 2.28 m x 3.75 m |
| Main Level | Bedroom | 4.06 m | 3.04 m | 4.06 m x 3.04 m |
| Main Level | Bedroom | 3.07 m | 3.98 m | 3.07 m x 3.98 m |
Interested?
Contact us for more information
France Bourbonnais
Salesperson
610 Bronson Avenue
Ottawa, Ontario K1S 4E6
Roxane Lefebvre
Salesperson
610 Bronson Avenue
Ottawa, Ontario K1S 4E6

























































