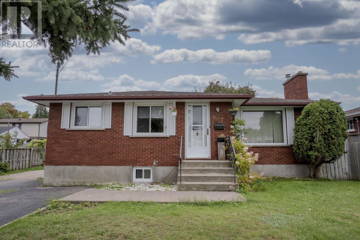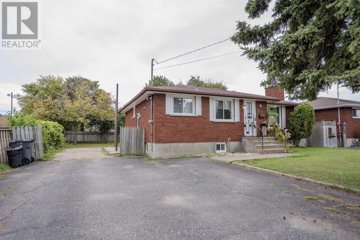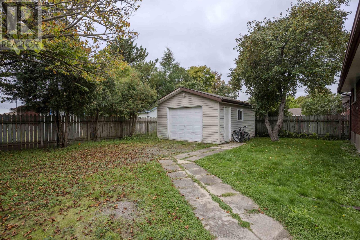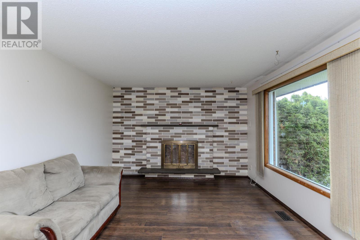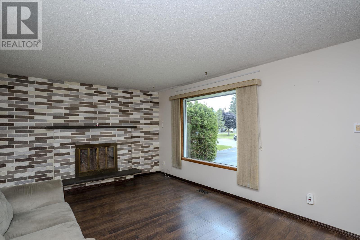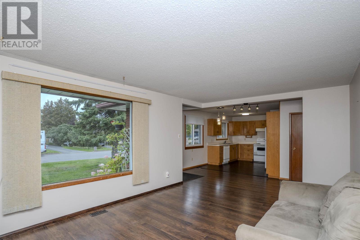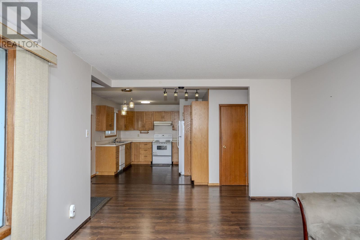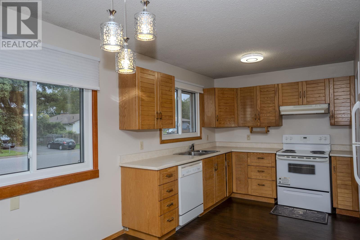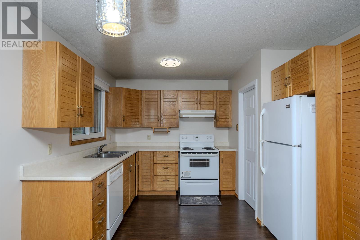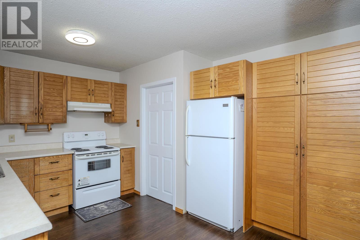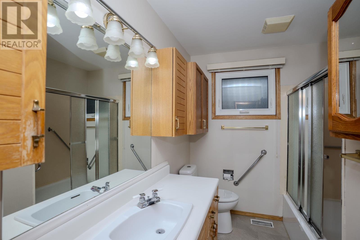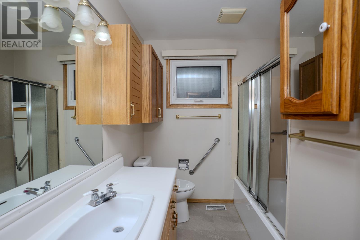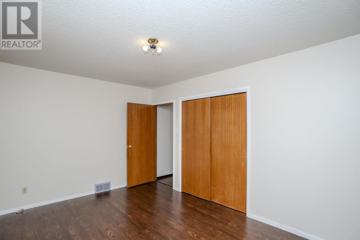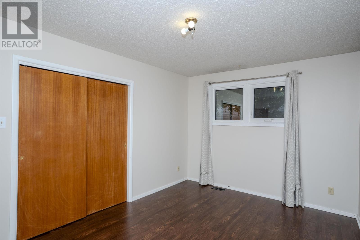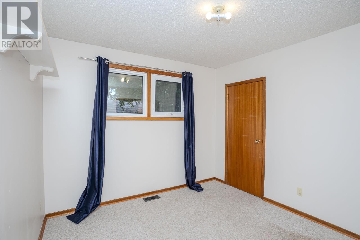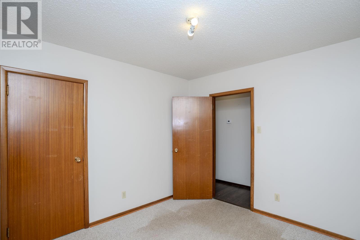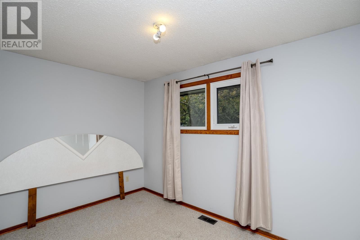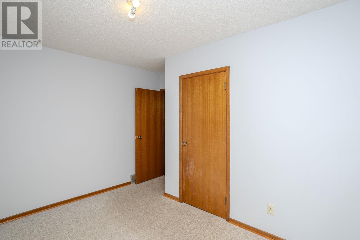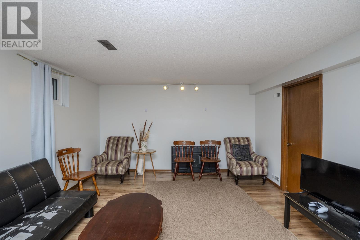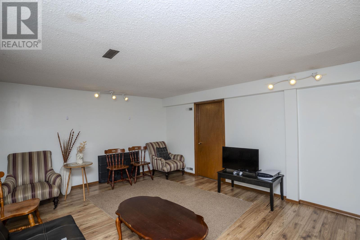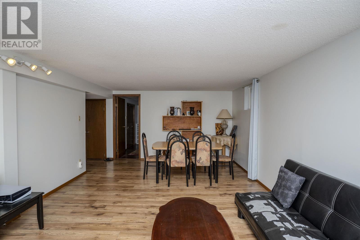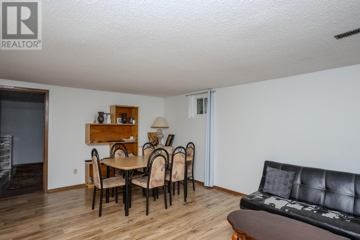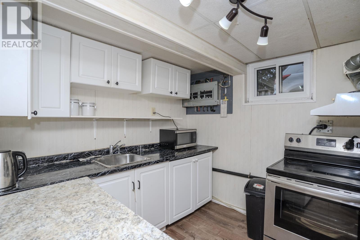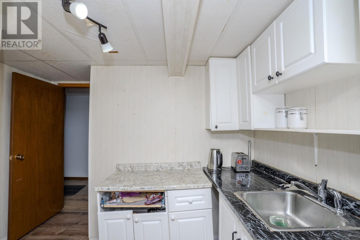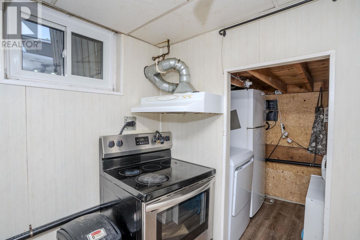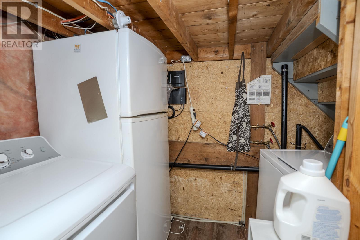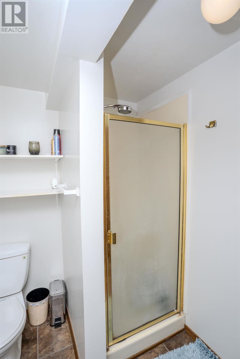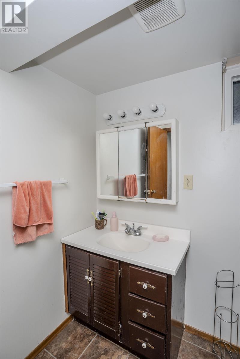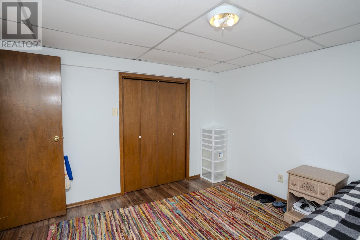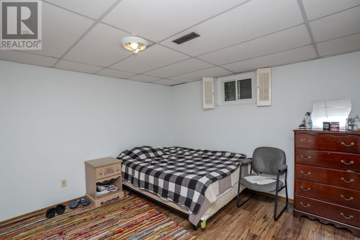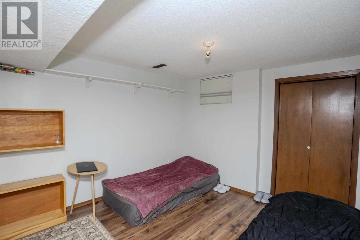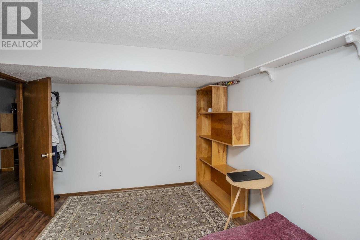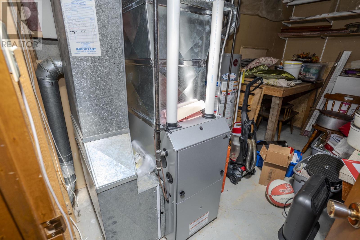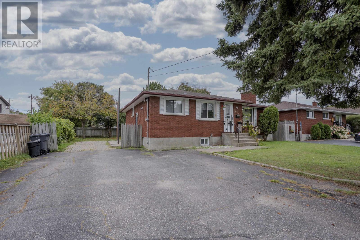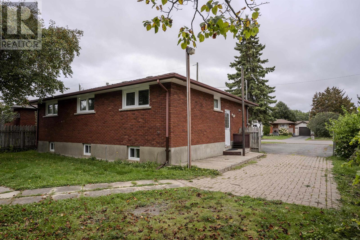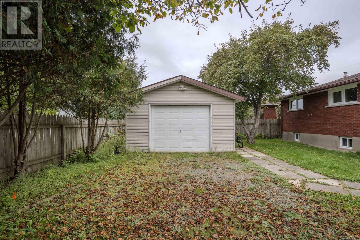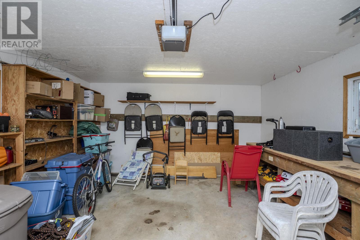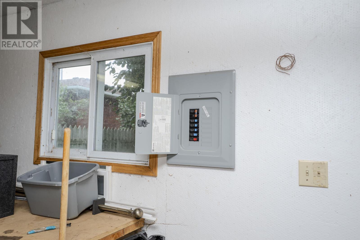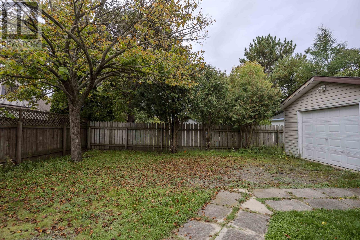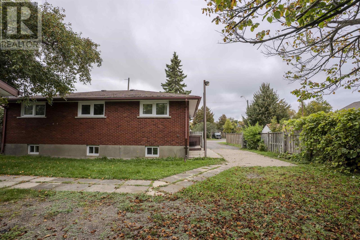807 Superior Ave Thunder Bay, Ontario P7A 6K3
$449,000
New Listing. One of the Quietest Streets in Shuniah! 807 Superior St. which is only one city Block long .How is a All Brick, 3+2 bedroom with 2 baths home sound to you? Even more....2 kitchens, 2 dining/living rooms as well. An on the house, Owner has had a brand New forced-air Furnace installed and New Shingles have been installed all in fall of 2025 . The are many updates as well such as main floor kitchen cabinets + counter tops, appliances, flooring, almost every window including the basement with front steel entrance and storm door. Outside there is a large east/south facing lock stone patio and a fenced in back yard. Oh and there's a 16' x 20' garage in the back with power for parking, storage or a shop?. Listing agent has gotten a Home Inspection done to remove any doubts you may have. Call your realtor right away. (id:50886)
Property Details
| MLS® Number | TB253117 |
| Property Type | Single Family |
| Community Name | THUNDER BAY |
| Communication Type | High Speed Internet |
| Community Features | Bus Route |
| Features | Paved Driveway |
| Structure | Patio(s) |
Building
| Bathroom Total | 2 |
| Bedrooms Above Ground | 3 |
| Bedrooms Below Ground | 2 |
| Bedrooms Total | 5 |
| Appliances | Stove, Dryer, Refrigerator, Washer |
| Architectural Style | Bungalow |
| Constructed Date | 1967 |
| Construction Style Attachment | Detached |
| Exterior Finish | Brick |
| Foundation Type | Block |
| Heating Fuel | Natural Gas |
| Heating Type | Forced Air |
| Stories Total | 1 |
| Size Interior | 1,132 Ft2 |
| Utility Water | Municipal Water |
Parking
| Garage |
Land
| Access Type | Road Access |
| Acreage | No |
| Fence Type | Fenced Yard |
| Sewer | Sanitary Sewer |
| Size Depth | 104 Ft |
| Size Frontage | 46.0000 |
| Size Total Text | Under 1/2 Acre |
Rooms
| Level | Type | Length | Width | Dimensions |
|---|---|---|---|---|
| Basement | Kitchen | 8.7 X 8 | ||
| Basement | Living Room/dining Room | 12.8 X 11.6 | ||
| Basement | Bedroom | 12.8 X 11.6 | ||
| Basement | Bedroom | 12.4 X 10.4 | ||
| Basement | Bathroom | 7.7 X 6.3 3 PC | ||
| Basement | Utility Room | 12.4 X 7.7 | ||
| Main Level | Living Room | 15 X 12 | ||
| Main Level | Primary Bedroom | 14 X 10.1 | ||
| Main Level | Kitchen | 13.3 X 8.5 | ||
| Main Level | Bedroom | 12.6 X 8.4 | ||
| Main Level | Bedroom | 10.9 X 10.3 | ||
| Main Level | Bathroom | 4 PC 9.2 X 5 |
Utilities
| Cable | Available |
| Electricity | Available |
| Natural Gas | Available |
| Telephone | Available |
https://www.realtor.ca/real-estate/28937552/807-superior-ave-thunder-bay-thunder-bay
Contact Us
Contact us for more information
Eric Vastamaki
Salesperson
(807) 626-6040
846 Macdonell St
Thunder Bay, Ontario P7B 5J1
(807) 344-5700
(807) 346-4037
WWW.REMAX-THUNDERBAY.COM

