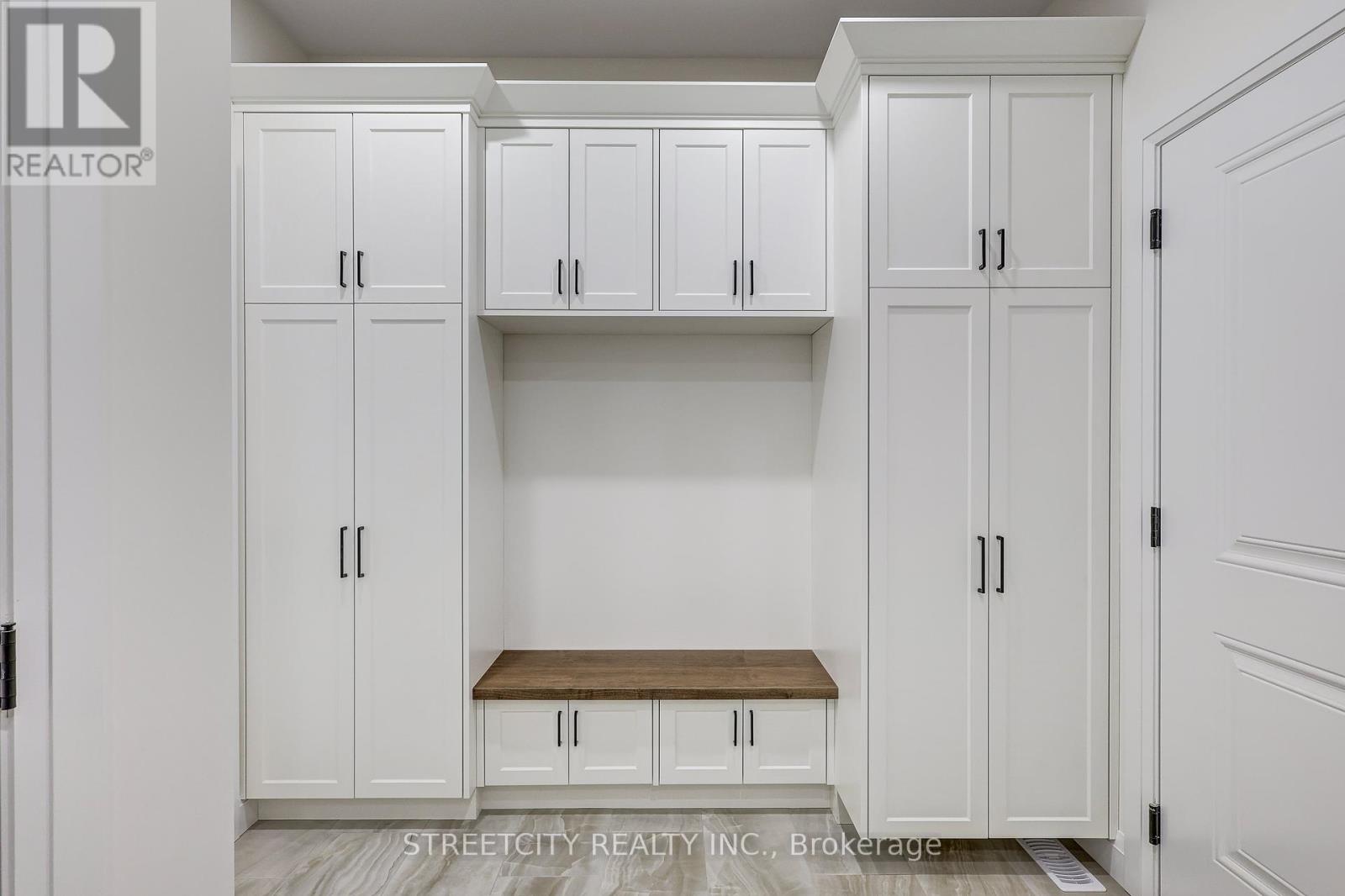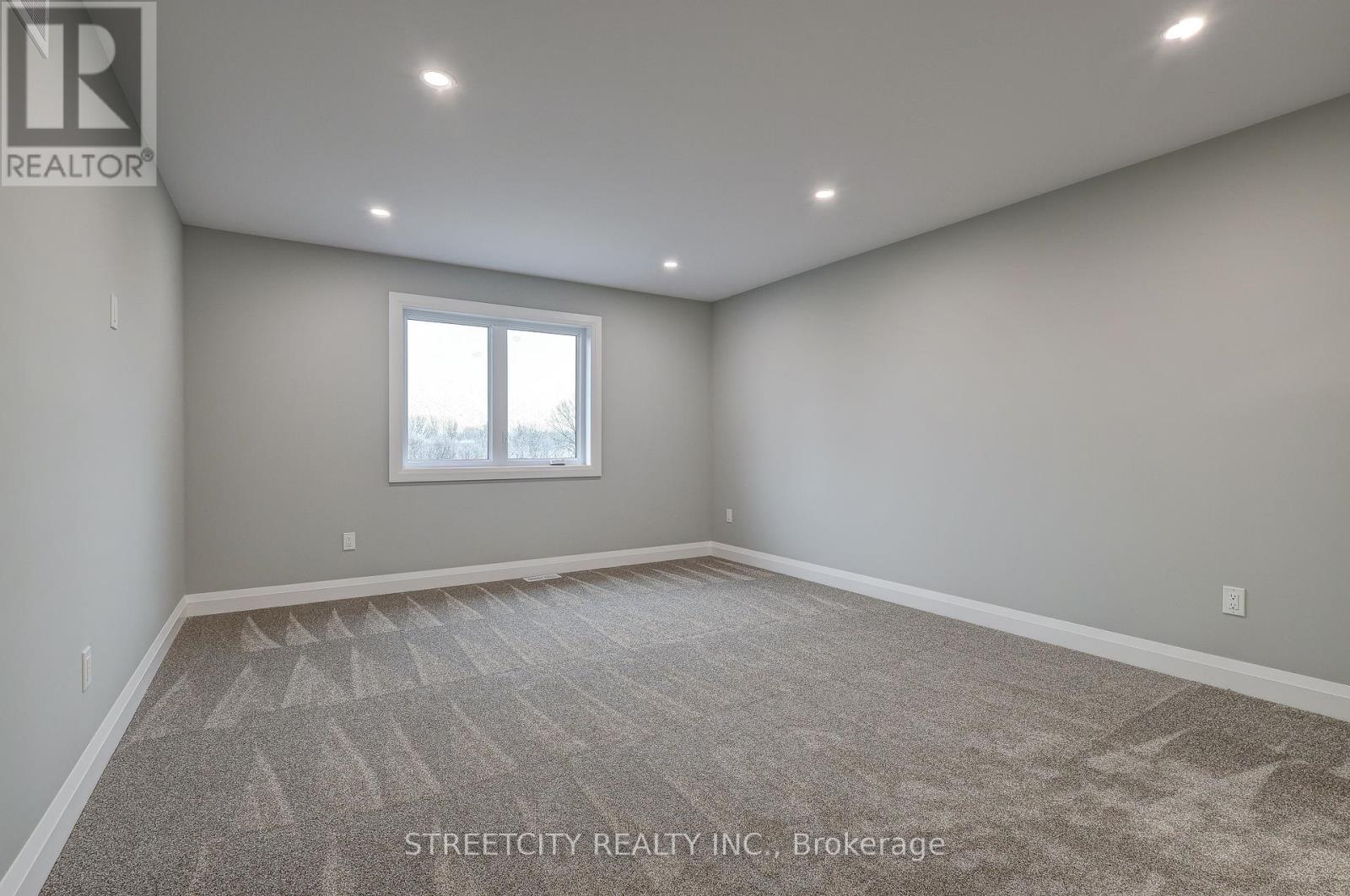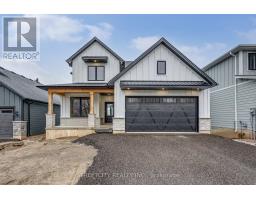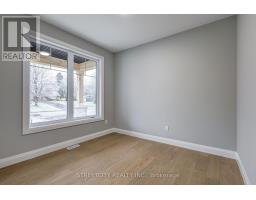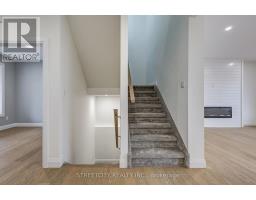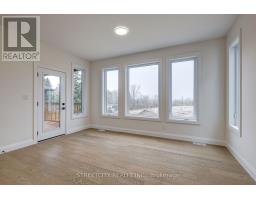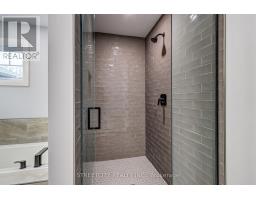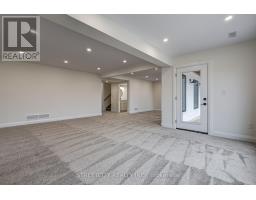8074 Union Road Southwold, Ontario N0L 1K0
$949,000
This stunning 2-storey, 4-bedroom, 3-bathroom home offers over 3000 square feet of finished living space and a walk-out finished basement, providing both luxury and functionality. Situated in the highly sought-after Southwold school district, this home is just a 10-minute drive from the beautiful beaches of Port Stanley. The exterior boasts gorgeous James Hardie siding, enhancing the home's curb appeal. Inside, the main floor features an open-concept great room with hardwood floors and a cozy fireplace, perfect for relaxing or entertaining. The chef-inspired kitchen is equipped with a large island, stone countertops, a coffee bar, and an expansive walk-in pantry. The adjacent dining area offers plenty of space for family meals and opens onto a covered deck with a gas barbecue hookup. The laundry room, conveniently located off the garage, provides ample storage and workspace. A dedicated den on the main floor makes for an ideal office, while a 2-piece bathroom completes this level. Upstairs, you'll find 4 generously sized bedrooms, including a luxurious master suite with a 5-piece ensuite, plus an additional 5-piece bathroom perfect for the kids. The fully finished lower level features large windows and a spacious family room, recreation room, and another full bathroom, making it the perfect spot for entertaining or relaxing. This home truly has it all: style, space, and a prime location. The builder will include a $5000 appliance package by Goemans. Don't miss your chance to make it yours! (id:50886)
Property Details
| MLS® Number | X12060379 |
| Property Type | Single Family |
| Community Name | Fingal |
| Features | Sump Pump |
| Parking Space Total | 6 |
Building
| Bathroom Total | 5 |
| Bedrooms Above Ground | 4 |
| Bedrooms Total | 4 |
| Age | New Building |
| Basement Development | Finished |
| Basement Features | Walk Out |
| Basement Type | N/a (finished) |
| Construction Style Attachment | Detached |
| Cooling Type | Central Air Conditioning |
| Exterior Finish | Wood, Vinyl Siding |
| Fireplace Present | Yes |
| Foundation Type | Poured Concrete |
| Half Bath Total | 1 |
| Heating Fuel | Natural Gas |
| Heating Type | Forced Air |
| Stories Total | 2 |
| Size Interior | 2,000 - 2,500 Ft2 |
| Type | House |
| Utility Water | Municipal Water |
Parking
| Attached Garage | |
| Garage |
Land
| Acreage | No |
| Sewer | Holding Tank |
| Size Depth | 143 Ft |
| Size Frontage | 47 Ft |
| Size Irregular | 47 X 143 Ft |
| Size Total Text | 47 X 143 Ft|under 1/2 Acre |
Rooms
| Level | Type | Length | Width | Dimensions |
|---|---|---|---|---|
| Second Level | Bathroom | Measurements not available | ||
| Second Level | Primary Bedroom | 4.04 m | 5.03 m | 4.04 m x 5.03 m |
| Second Level | Bedroom 2 | 3.39 m | 3.2 m | 3.39 m x 3.2 m |
| Second Level | Bedroom 3 | 4.39 m | 3.32 m | 4.39 m x 3.32 m |
| Second Level | Bedroom 4 | 3.29 m | 3.11 m | 3.29 m x 3.11 m |
| Second Level | Bathroom | Measurements not available | ||
| Lower Level | Family Room | 4.26 m | 4.97 m | 4.26 m x 4.97 m |
| Lower Level | Bathroom | Measurements not available | ||
| Main Level | Great Room | 5.02 m | 4.89 m | 5.02 m x 4.89 m |
| Main Level | Dining Room | 4.29 m | 2.43 m | 4.29 m x 2.43 m |
| Main Level | Kitchen | 4.29 m | 3.99 m | 4.29 m x 3.99 m |
| Main Level | Bathroom | Measurements not available | ||
| Main Level | Den | 3.29 m | 3.13 m | 3.29 m x 3.13 m |
https://www.realtor.ca/real-estate/28116527/8074-union-road-southwold-fingal-fingal
Contact Us
Contact us for more information
Jeff West
Salesperson
(226) 688-7672
jwest@streetcityrealty.com/
519 York Street
London, Ontario N6B 1R4
(519) 649-6900
























