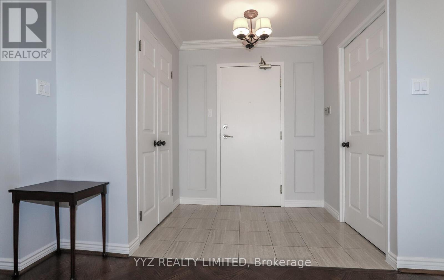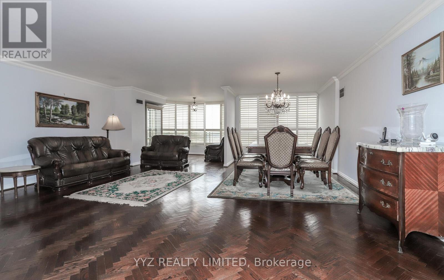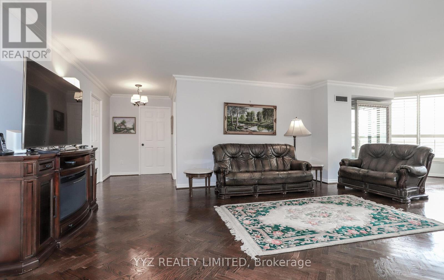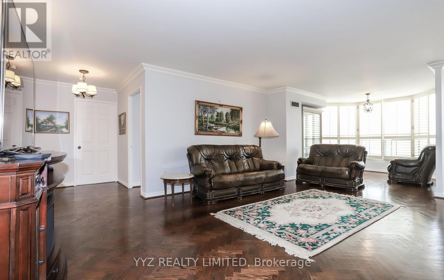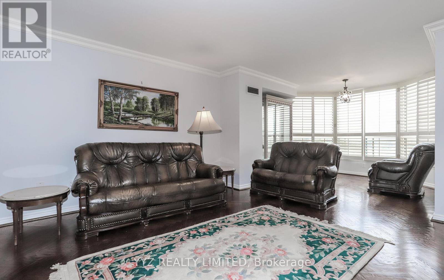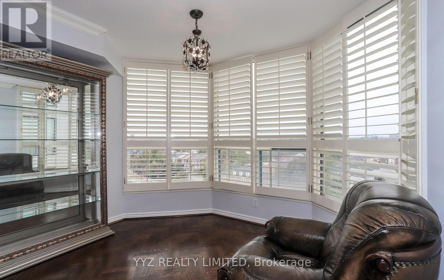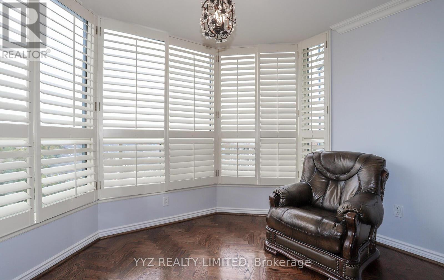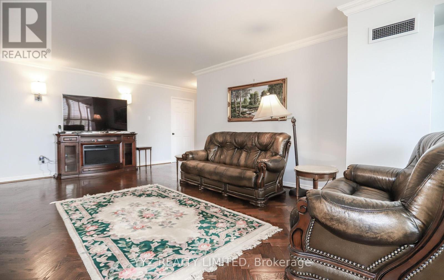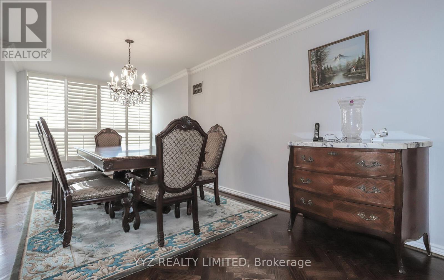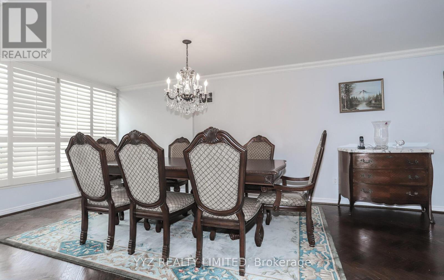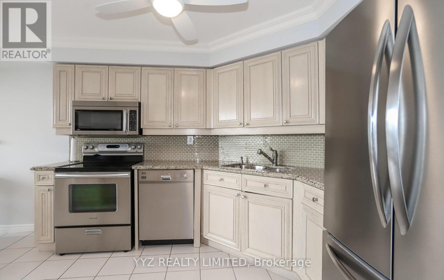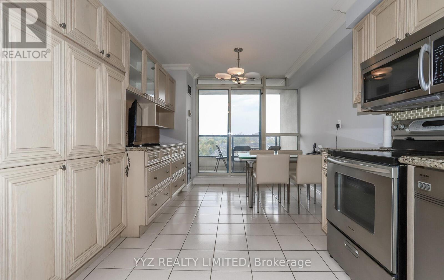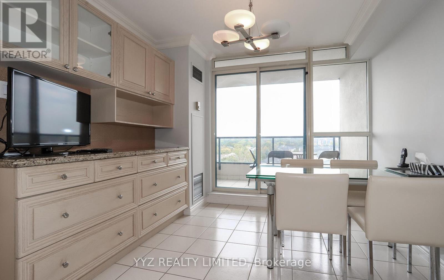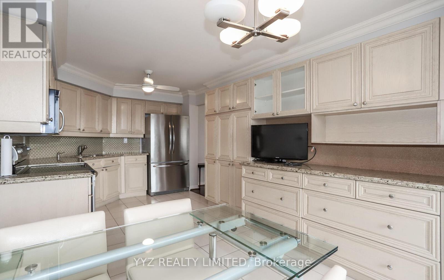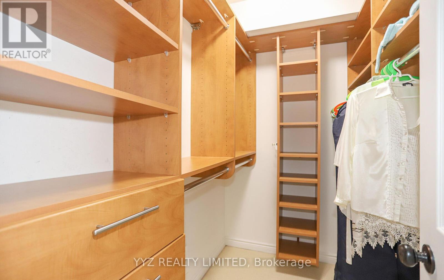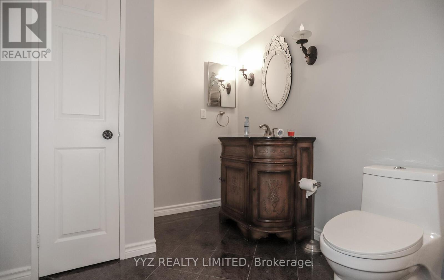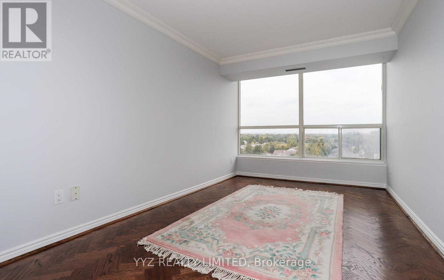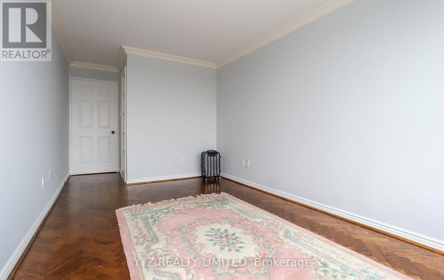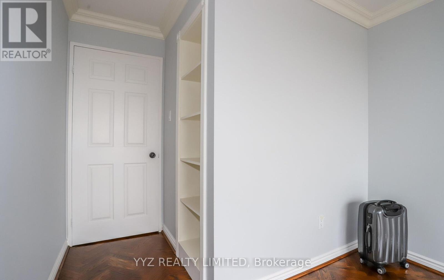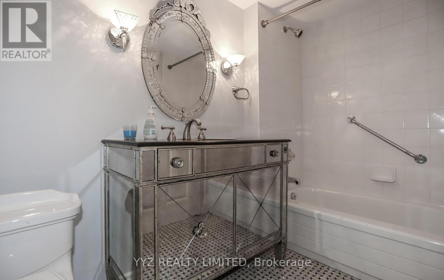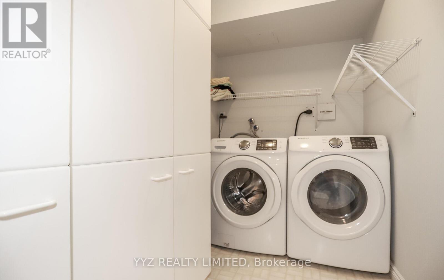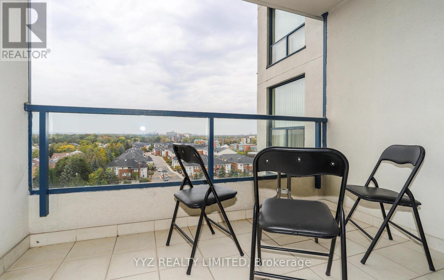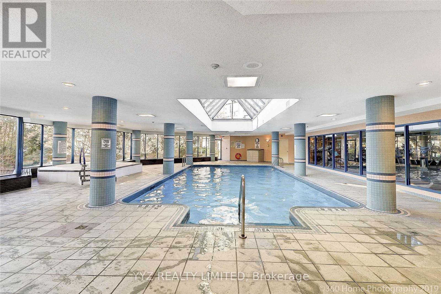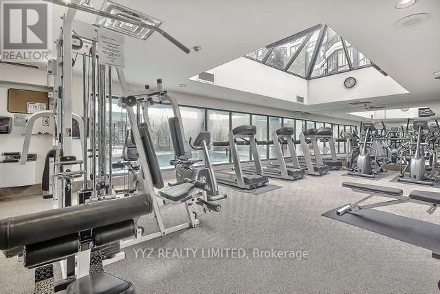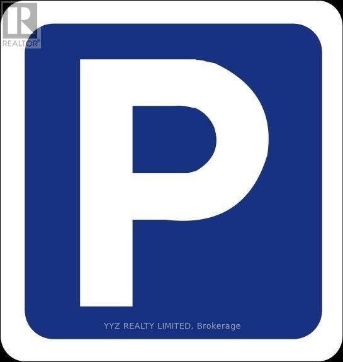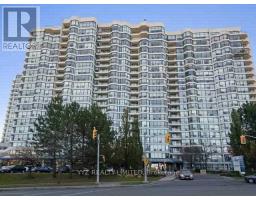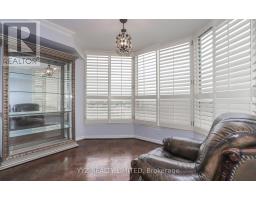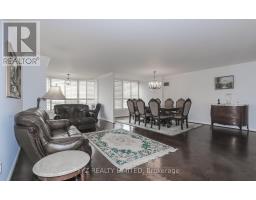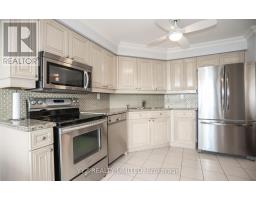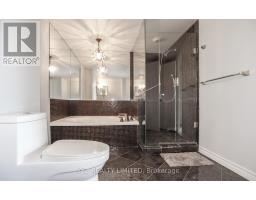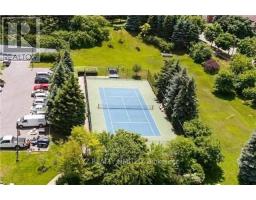808 - 1 Clark Avenue W Vaughan, Ontario L4J 7Y6
$999,900Maintenance, Heat, Water, Electricity, Cable TV, Common Area Maintenance, Insurance, Parking
$1,510 Monthly
Maintenance, Heat, Water, Electricity, Cable TV, Common Area Maintenance, Insurance, Parking
$1,510 MonthlyRarely Available Stunning Condo at the Luxurious Skyrise Condo Complex. Suite #808 features approx. 1,646 sq.ft of living space, open balcony with calming northern views, 2 large bedrooms, sunroom, well appointed kitchen with large eat-in area with walk out to balcony, luxurious flooring, beautiful upgrades and much more. Must be seen to be truly appreciated. **EXTRAS** All Utilities included in monthly condo fees including internet & basic cable TV, 2 side by side parking spaces, locker is located in the same building, walk out to balcony from kitchen, beautiful calming North views. (id:50886)
Property Details
| MLS® Number | N12405452 |
| Property Type | Single Family |
| Community Name | Crestwood-Springfarm-Yorkhill |
| Amenities Near By | Public Transit |
| Community Features | Pets Not Allowed |
| Features | Balcony, In Suite Laundry |
| Parking Space Total | 2 |
| Pool Type | Indoor Pool |
| Structure | Tennis Court |
Building
| Bathroom Total | 2 |
| Bedrooms Above Ground | 2 |
| Bedrooms Total | 2 |
| Amenities | Visitor Parking, Security/concierge, Exercise Centre, Storage - Locker |
| Appliances | Dishwasher, Dryer, Hood Fan, Microwave, Stove, Washer, Refrigerator |
| Basement Type | None |
| Cooling Type | Central Air Conditioning |
| Exterior Finish | Concrete |
| Flooring Type | Hardwood |
| Heating Fuel | Natural Gas |
| Heating Type | Forced Air |
| Size Interior | 1,600 - 1,799 Ft2 |
| Type | Apartment |
Parking
| Underground | |
| No Garage |
Land
| Acreage | No |
| Land Amenities | Public Transit |
Rooms
| Level | Type | Length | Width | Dimensions |
|---|---|---|---|---|
| Flat | Living Room | 5.72 m | 3.28 m | 5.72 m x 3.28 m |
| Flat | Dining Room | 6.12 m | 2.84 m | 6.12 m x 2.84 m |
| Flat | Kitchen | 5.72 m | 2.9 m | 5.72 m x 2.9 m |
| Flat | Sunroom | 3.3 m | 3.28 m | 3.3 m x 3.28 m |
| Flat | Primary Bedroom | 5.03 m | 3.43 m | 5.03 m x 3.43 m |
| Flat | Bedroom 2 | 4.5 m | 2.77 m | 4.5 m x 2.77 m |
| Flat | Laundry Room | 1 m | 1 m | 1 m x 1 m |
Contact Us
Contact us for more information
Garry Hazin
Salesperson
., Ontario
(905) 764-7500
(905) 764-7508


