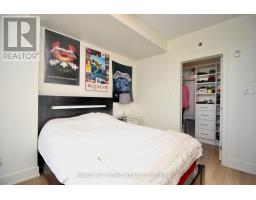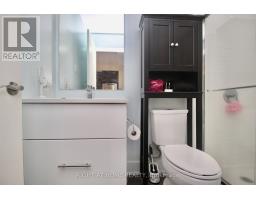808 - 108 Richmond Road S Ottawa, Ontario K1Z 0B3
$449,900Maintenance, Common Area Maintenance
$419.96 Monthly
Maintenance, Common Area Maintenance
$419.96 MonthlyWestboro's Premier Address: Welcome to Q West, where contemporary urban living seamlessly blends with chic sophistication in the vibrant heart of Westboro. Just steps from Ottawa's finest restaurants, boutique shops, scenic bike paths, and the serene beaches of the Ottawa River, this location has it all.Step inside this stunning 1-bedroom condo, designed to impress. Featuring hardwood floors and floor-to-ceiling windows, the space is bathed in natural light, creating a warm and inviting ambiance. The modern kitchen boasts sleek quartz countertops and premium stainless steel appliances, making every meal a pleasure, especially with breathtaking views of the Ottawa River as your backdrop. Enjoy ultimate convenience with in-unit laundry, underground parking (P2-52), a storage locker (109), and designated bike racks for active commuters. Experience unmatched luxury with Q Wests incredible amenities:Three state-of-the-art fitness centers (108, 88, 98); Elegant party rooms and cozy lounges; A private theater; Pet grooming facilities; Ski and bike tune-up stations; A breathtaking rooftop terrace featuring BBQs, tanning chairs, picnic tables, and panoramic views of the Ottawa River and Gatineau Hills; This is more than just a home; its a lifestyle. Make Q West your sanctuary in the city. (id:50886)
Property Details
| MLS® Number | X11824274 |
| Property Type | Single Family |
| Community Name | 5003 - Westboro/Hampton Park |
| AmenitiesNearBy | Public Transit, Park |
| CommunityFeatures | Pet Restrictions, Community Centre |
| Features | Balcony, Carpet Free |
| ParkingSpaceTotal | 1 |
| ViewType | River View |
Building
| BathroomTotal | 1 |
| BedroomsAboveGround | 1 |
| BedroomsTotal | 1 |
| Amenities | Party Room, Storage - Locker |
| Appliances | Dishwasher, Dryer, Hood Fan, Microwave, Refrigerator, Stove, Washer |
| CoolingType | Central Air Conditioning |
| ExteriorFinish | Brick, Concrete |
| FireProtection | Security System |
| HeatingFuel | Natural Gas |
| HeatingType | Heat Pump |
| SizeInterior | 499.9955 - 598.9955 Sqft |
| Type | Apartment |
Parking
| Underground |
Land
| Acreage | No |
| LandAmenities | Public Transit, Park |
| ZoningDescription | Condo |
Rooms
| Level | Type | Length | Width | Dimensions |
|---|---|---|---|---|
| Main Level | Living Room | 8.55 m | 3.2 m | 8.55 m x 3.2 m |
| Main Level | Bedroom | 3.17 m | 2.87 m | 3.17 m x 2.87 m |
| Main Level | Bathroom | 2.69 m | 1.67 m | 2.69 m x 1.67 m |
https://www.realtor.ca/real-estate/27703217/808-108-richmond-road-s-ottawa-5003-westborohampton-park
Interested?
Contact us for more information
Michele Xu
Broker
14 Chamberlain Ave Suite 101
Ottawa, Ontario K1S 1V9



































