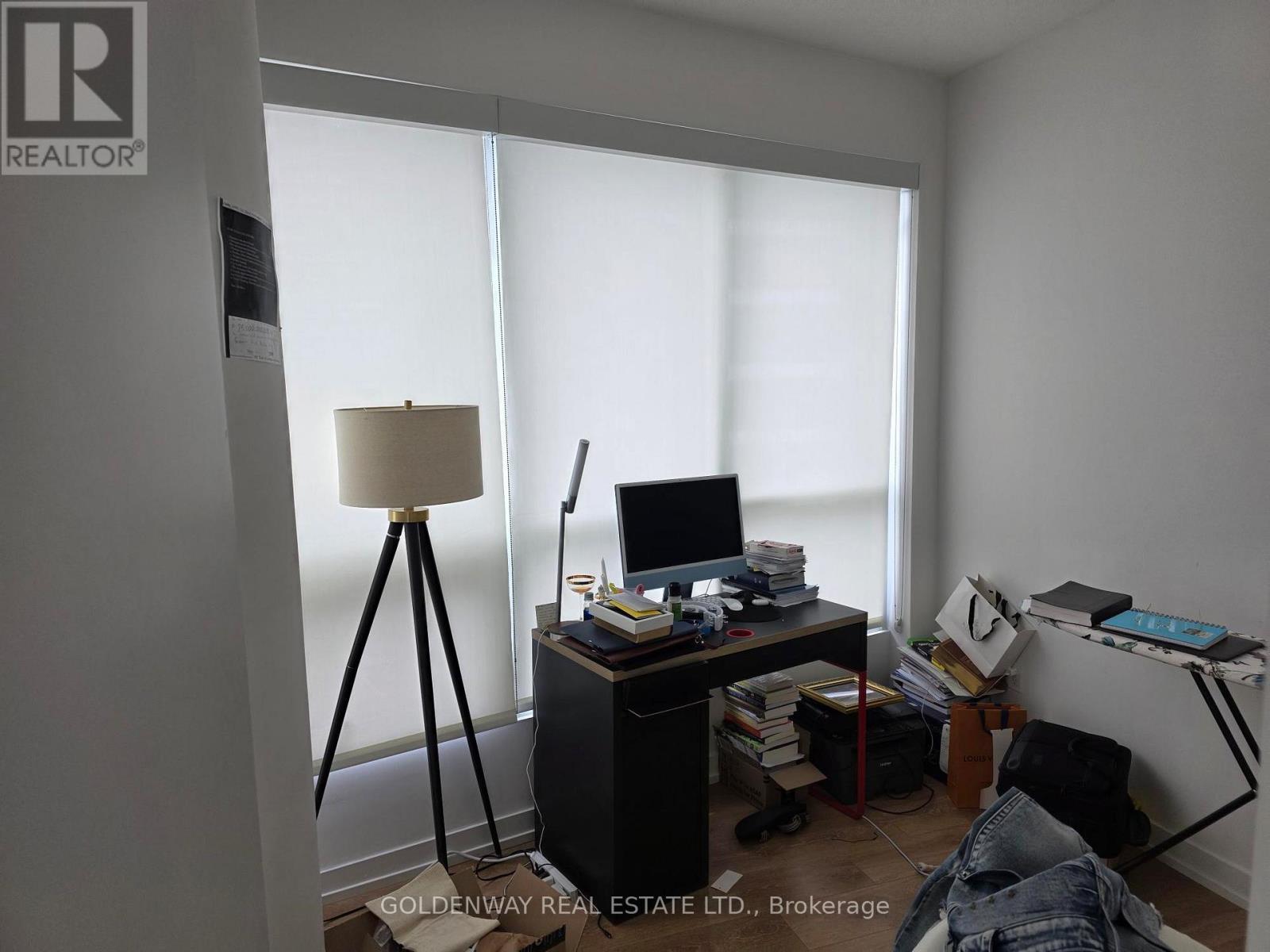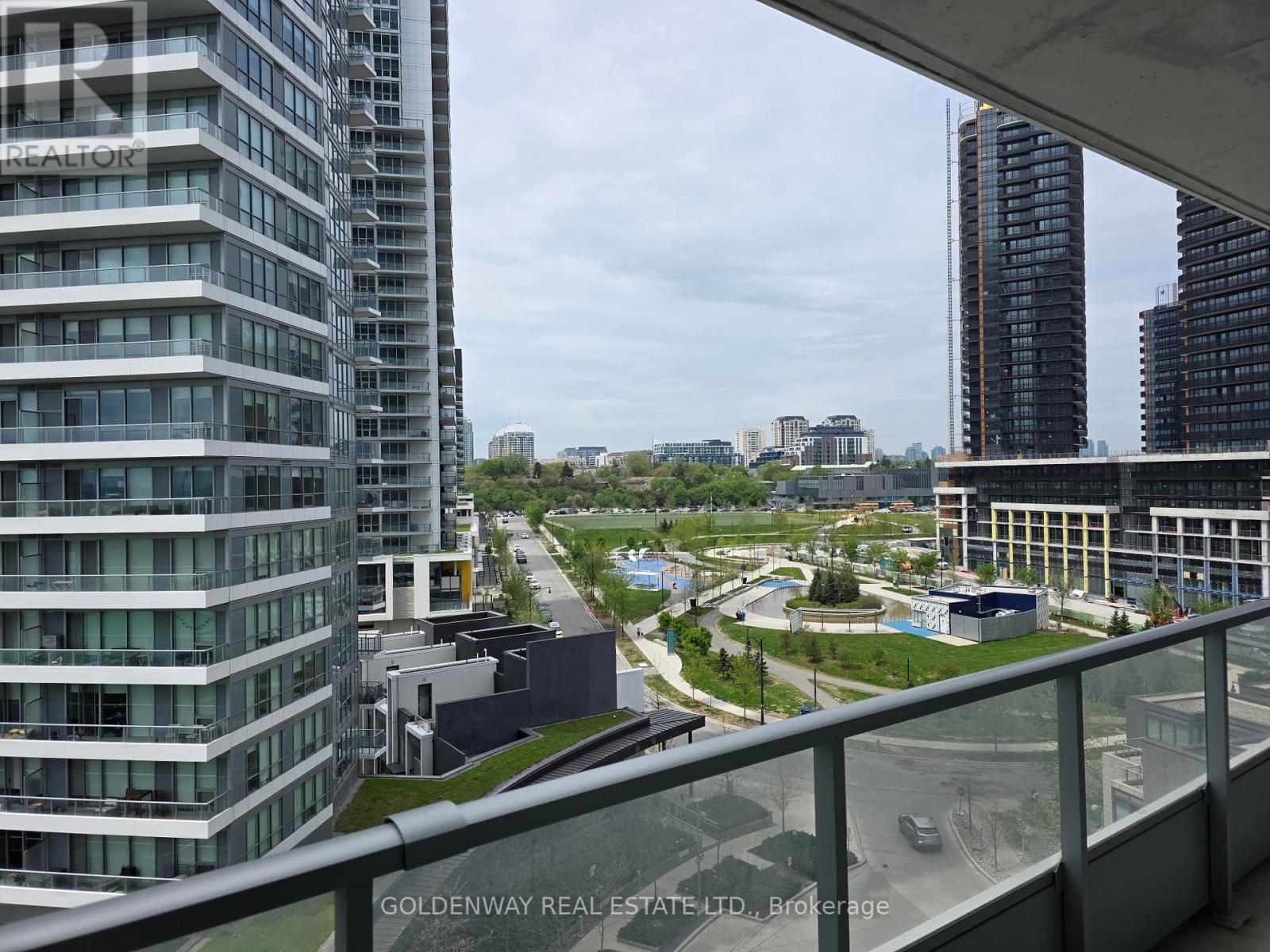808 - 117 Mcmahon Drive Toronto, Ontario M2K 2X9
2 Bedroom
2 Bathroom
800 - 899 ft2
Central Air Conditioning
Forced Air
$2,950 Monthly
Newer 2 Bedroom Condo Unit, 2 Full Baths, North East Park View With Huge Balcony. Modern Integrated Kitchen, Laminate Floors, Open Kitchen, Spacious Living And Dining Room. Floor To Ceiling Windows, Great Recreational Amenities. Steps To Subway, Schools, Shops, Etc. (id:50886)
Property Details
| MLS® Number | C12147477 |
| Property Type | Single Family |
| Community Name | Bayview Village |
| Amenities Near By | Park, Public Transit |
| Community Features | Pet Restrictions |
| Features | Balcony |
| Parking Space Total | 1 |
Building
| Bathroom Total | 2 |
| Bedrooms Above Ground | 2 |
| Bedrooms Total | 2 |
| Amenities | Exercise Centre, Recreation Centre, Security/concierge |
| Appliances | Dishwasher, Dryer, Microwave, Stove, Washer, Window Coverings, Refrigerator |
| Cooling Type | Central Air Conditioning |
| Exterior Finish | Brick |
| Fire Protection | Security Guard |
| Flooring Type | Laminate |
| Heating Fuel | Natural Gas |
| Heating Type | Forced Air |
| Size Interior | 800 - 899 Ft2 |
| Type | Apartment |
Parking
| Underground | |
| Garage |
Land
| Acreage | No |
| Land Amenities | Park, Public Transit |
Rooms
| Level | Type | Length | Width | Dimensions |
|---|---|---|---|---|
| Ground Level | Living Room | 4.75 m | 2.88 m | 4.75 m x 2.88 m |
| Ground Level | Dining Room | 3.1 m | 2.64 m | 3.1 m x 2.64 m |
| Ground Level | Kitchen | 4.51 m | 2.83 m | 4.51 m x 2.83 m |
| Ground Level | Primary Bedroom | 3.33 m | 2.84 m | 3.33 m x 2.84 m |
| Ground Level | Bedroom 2 | 3.44 m | 2.56 m | 3.44 m x 2.56 m |
Contact Us
Contact us for more information
Herbert Chi Chong
Salesperson
Goldenway Real Estate Ltd.
3390 Midland Ave Suite 7
Toronto, Ontario M1V 5K3
3390 Midland Ave Suite 7
Toronto, Ontario M1V 5K3
(905) 604-5600
(905) 604-5699



























