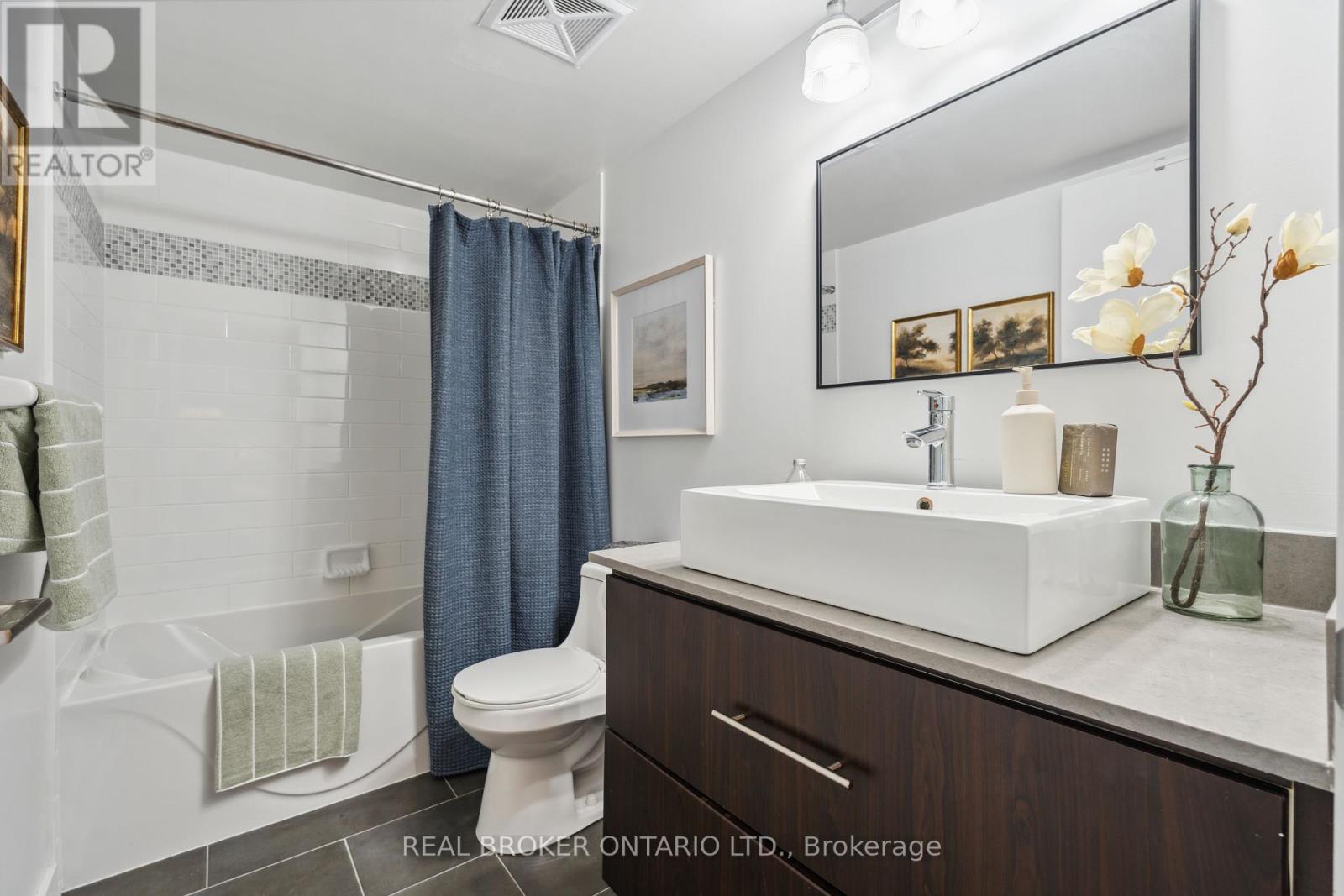808 - 1171 Queen Street W Toronto, Ontario M6J 0A5
$564,500Maintenance, Common Area Maintenance, Heat, Insurance, Water
$488.96 Monthly
Maintenance, Common Area Maintenance, Heat, Insurance, Water
$488.96 MonthlyStep into this bright, spacious open-concept suite, where every detail has been thoughtfully upgraded for modern living. Featuring custom closets, sleek quartz countertops, designer window coverings, and premium lighting, no expense has been spared. With 9 ceilings and abundant natural light, the home exudes openness and style. The kitchen is a showstopper, ideal for cooking and entertaining with a large island and ample storage. The large master bedroom is a serene retreat with a walk-out balcony overlooking the city. Located in the vibrant Bohemian Embassy, steps from Trinity Bellwoods Park, Ossington, and King West, you'll enjoy a high walk score and easy access to restaurants, cafes, shops, parks, and transit. Don't miss your chance to own a beautifully upgraded home in one of Toronto's most sought-after neighborhoods. (id:50886)
Property Details
| MLS® Number | C11911447 |
| Property Type | Single Family |
| Community Name | Little Portugal |
| AmenitiesNearBy | Hospital, Park, Public Transit, Schools |
| CommunityFeatures | Pet Restrictions |
| Features | Balcony |
Building
| BathroomTotal | 1 |
| BedroomsAboveGround | 1 |
| BedroomsTotal | 1 |
| Amenities | Security/concierge, Exercise Centre, Party Room, Visitor Parking, Storage - Locker |
| Appliances | Window Coverings |
| CoolingType | Central Air Conditioning |
| ExteriorFinish | Brick |
| FlooringType | Tile |
| HeatingFuel | Natural Gas |
| HeatingType | Forced Air |
| SizeInterior | 599.9954 - 698.9943 Sqft |
| Type | Apartment |
Land
| Acreage | No |
| LandAmenities | Hospital, Park, Public Transit, Schools |
Rooms
| Level | Type | Length | Width | Dimensions |
|---|---|---|---|---|
| Main Level | Foyer | 1.65 m | 1.17 m | 1.65 m x 1.17 m |
| Main Level | Living Room | 3.35 m | 5.54 m | 3.35 m x 5.54 m |
| Main Level | Kitchen | 3.35 m | 3.71 m | 3.35 m x 3.71 m |
| Main Level | Primary Bedroom | 2.74 m | 3.71 m | 2.74 m x 3.71 m |
| Main Level | Bathroom | 2.74 m | 1.52 m | 2.74 m x 1.52 m |
| Main Level | Other | 2.74 m | 1.52 m | 2.74 m x 1.52 m |
Interested?
Contact us for more information
Sophie Bokelmann
Salesperson
130 King St W Unit 1900b
Toronto, Ontario M5X 1E3















































