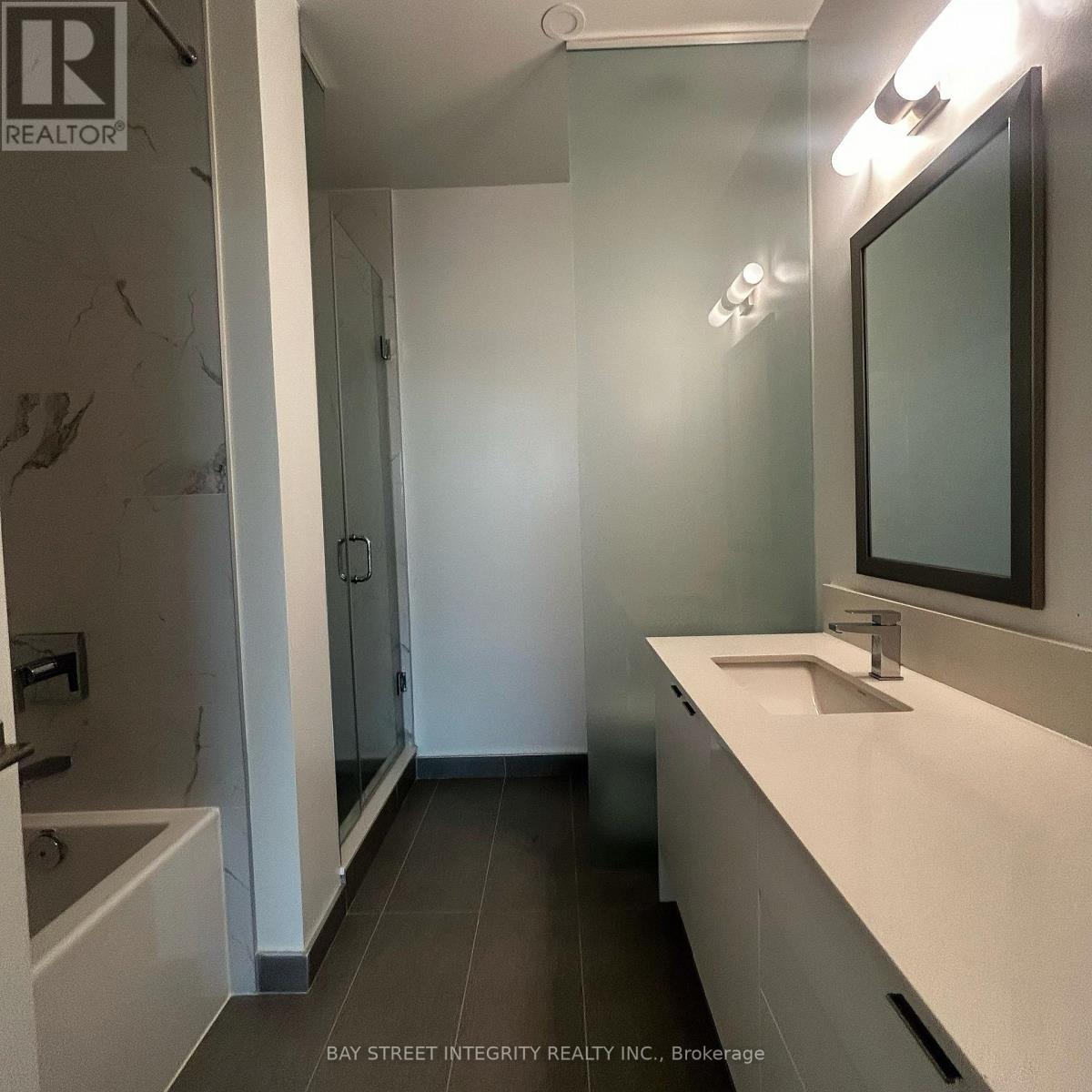808 - 11782 Ninth Line Whitchurch-Stouffville, Ontario L4A 5E9
3 Bedroom
2 Bathroom
1,000 - 1,199 ft2
Central Air Conditioning
Forced Air
$3,200 Monthly
Stainless Steel Appliances: S/S Fridge, Stove, B/I Dishwasher, S/S Hood Fan, All Elf, Cac ,. Quiet Floor, Open Concept, Dining and Living Room. (id:50886)
Property Details
| MLS® Number | N12135741 |
| Property Type | Single Family |
| Community Name | Stouffville |
| Amenities Near By | Schools, Park, Public Transit |
| Community Features | Pet Restrictions |
| Features | Balcony, In Suite Laundry |
| Parking Space Total | 1 |
Building
| Bathroom Total | 2 |
| Bedrooms Above Ground | 2 |
| Bedrooms Below Ground | 1 |
| Bedrooms Total | 3 |
| Age | New Building |
| Amenities | Party Room, Exercise Centre, Visitor Parking, Storage - Locker |
| Cooling Type | Central Air Conditioning |
| Exterior Finish | Brick |
| Fire Protection | Security Guard |
| Flooring Type | Hardwood |
| Foundation Type | Concrete |
| Heating Fuel | Natural Gas |
| Heating Type | Forced Air |
| Size Interior | 1,000 - 1,199 Ft2 |
| Type | Apartment |
Parking
| Underground | |
| No Garage |
Land
| Acreage | No |
| Land Amenities | Schools, Park, Public Transit |
Rooms
| Level | Type | Length | Width | Dimensions |
|---|---|---|---|---|
| Main Level | Living Room | 4.95 m | 4.37 m | 4.95 m x 4.37 m |
| Main Level | Dining Room | 4.95 m | 4.37 m | 4.95 m x 4.37 m |
| Main Level | Kitchen | 2.67 m | 3.51 m | 2.67 m x 3.51 m |
| Main Level | Primary Bedroom | 4.85 m | 3.3 m | 4.85 m x 3.3 m |
| Main Level | Bedroom 2 | 3.15 m | 3.96 m | 3.15 m x 3.96 m |
| Main Level | Den | 2.57 m | 3.02 m | 2.57 m x 3.02 m |
Contact Us
Contact us for more information
Xiaoao Zhou
Salesperson
Bay Street Integrity Realty Inc.
8300 Woodbine Ave #519
Markham, Ontario L3R 9Y7
8300 Woodbine Ave #519
Markham, Ontario L3R 9Y7
(905) 909-9900
(905) 909-9909
baystreetintegrity.com/























