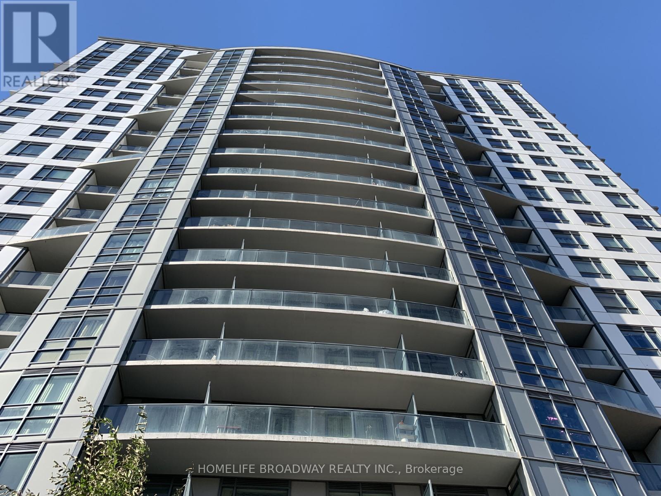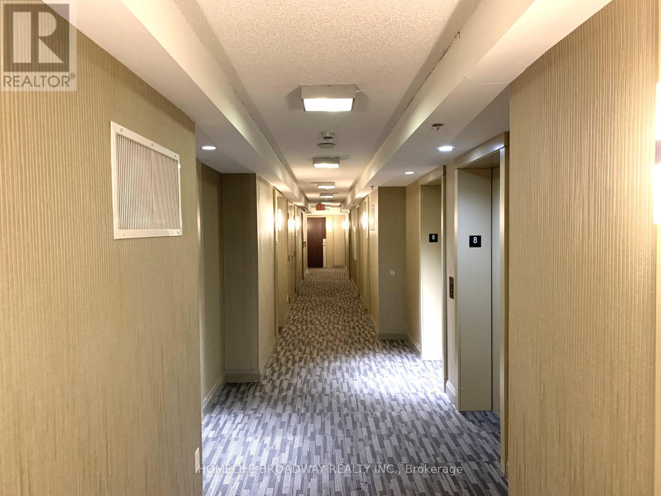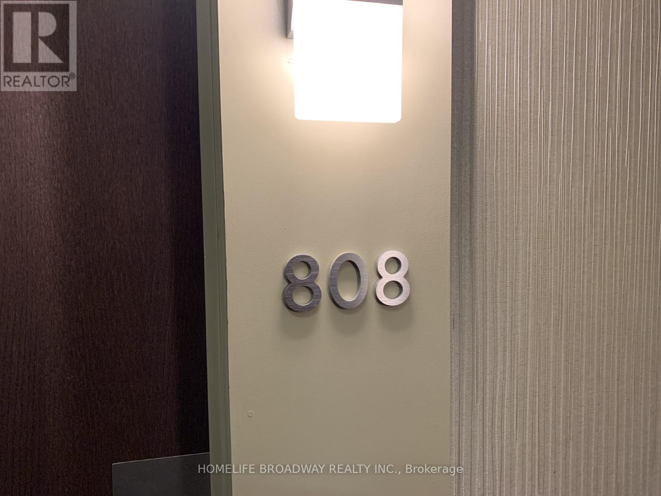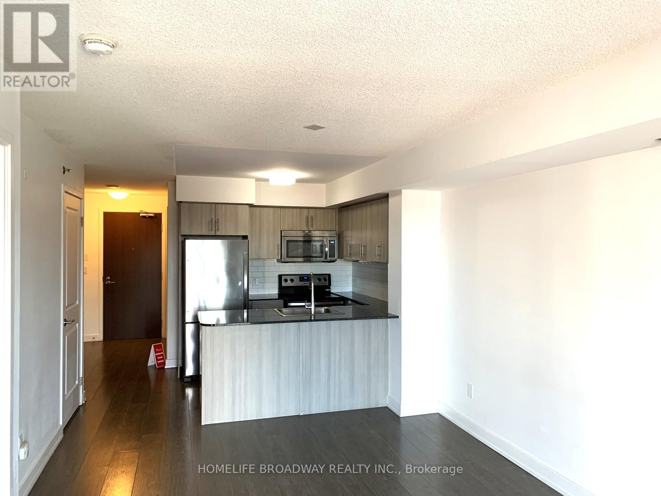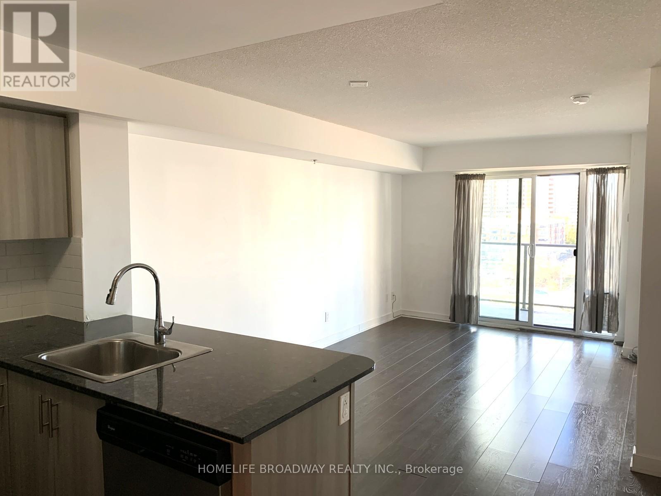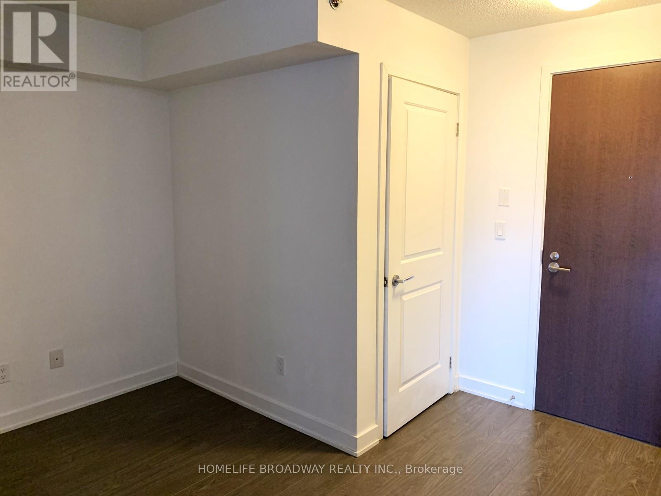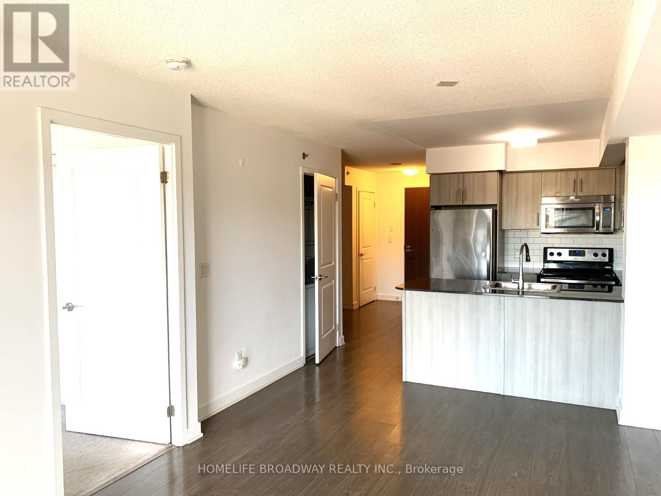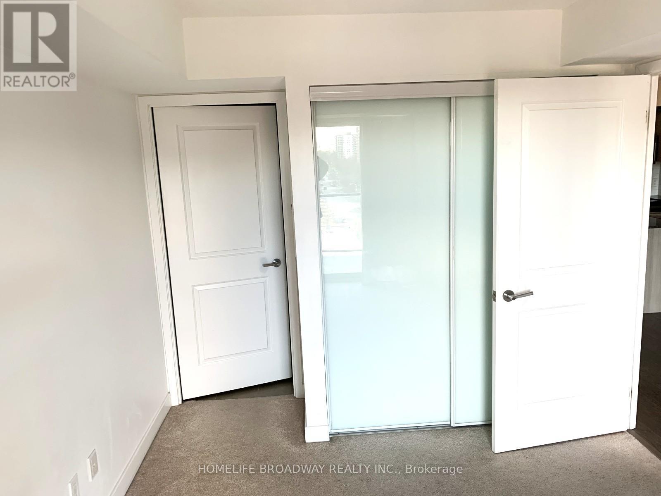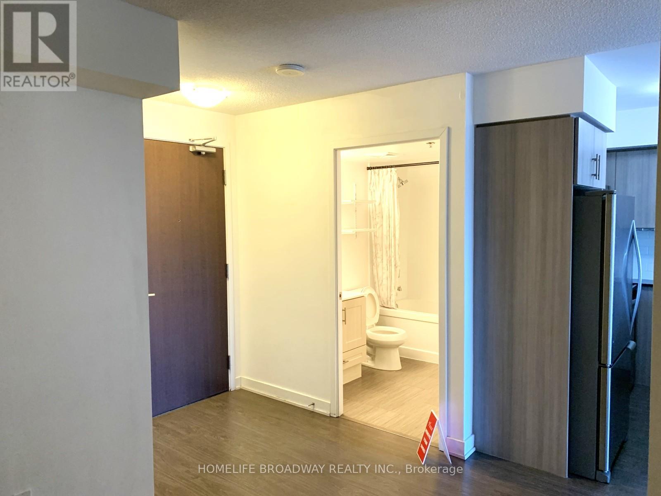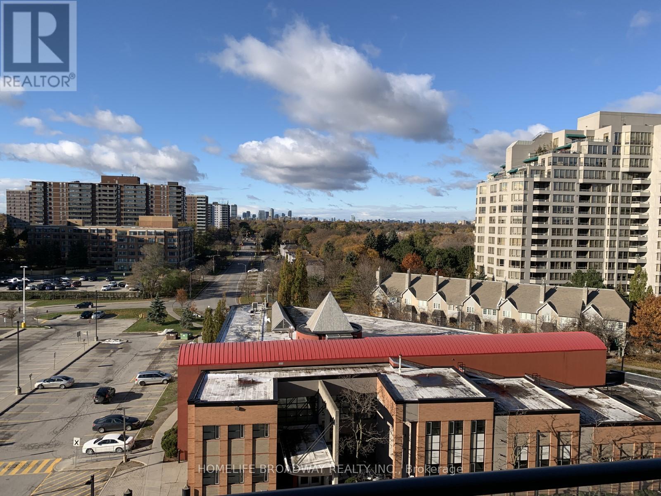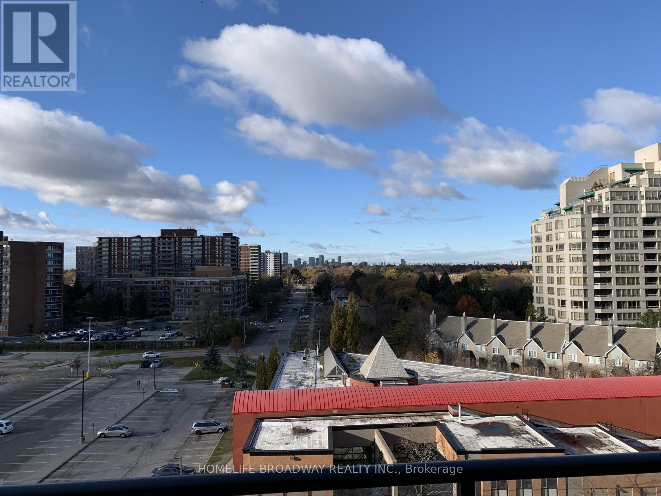808 - 185 Bonis Avenue Toronto, Ontario M1T 3W6
2 Bedroom
2 Bathroom
600 - 699 ft2
Central Air Conditioning
Coil Fan
$2,350 Monthly
Excellent location! Luxury 1 Bedroom + 1 Den w/2 bath room. A Very Practical Floor Plan. Lots Of Natural Light, Laminate Floor Thru-Out but bedroom. Modern Kitchen W/Granite Counter Top And S/S Appliances. Conveniently located close to Shopping: Walmart, No Frills Supermarket etc. Library, Schools, Public Transit. Minutes To Hwy 401, 404, DVP & Go Station. (id:50886)
Property Details
| MLS® Number | E12545528 |
| Property Type | Single Family |
| Community Name | Tam O'Shanter-Sullivan |
| Amenities Near By | Golf Nearby |
| Community Features | Pets Allowed With Restrictions |
| Features | Balcony |
| Parking Space Total | 1 |
Building
| Bathroom Total | 2 |
| Bedrooms Above Ground | 1 |
| Bedrooms Below Ground | 1 |
| Bedrooms Total | 2 |
| Amenities | Storage - Locker, Security/concierge |
| Appliances | Dishwasher, Dryer, Stove, Washer, Window Coverings, Refrigerator |
| Basement Type | None |
| Cooling Type | Central Air Conditioning |
| Exterior Finish | Concrete |
| Flooring Type | Laminate, Ceramic, Carpeted |
| Heating Fuel | Natural Gas |
| Heating Type | Coil Fan |
| Size Interior | 600 - 699 Ft2 |
| Type | Apartment |
Parking
| Underground | |
| Garage |
Land
| Acreage | No |
| Land Amenities | Golf Nearby |
Rooms
| Level | Type | Length | Width | Dimensions |
|---|---|---|---|---|
| Flat | Living Room | 3.2 m | 5.41 m | 3.2 m x 5.41 m |
| Flat | Dining Room | 3.2 m | 5.41 m | 3.2 m x 5.41 m |
| Flat | Kitchen | 2.44 m | 2.29 m | 2.44 m x 2.29 m |
| Flat | Primary Bedroom | 2.84 m | 3.35 m | 2.84 m x 3.35 m |
| Flat | Den | 2.75 m | 2.82 m | 2.75 m x 2.82 m |
Contact Us
Contact us for more information
Alan Zee
Salesperson
Homelife Broadway Realty Inc.
(905) 881-3661
(905) 881-5808
www.homelifebroadway.com/

