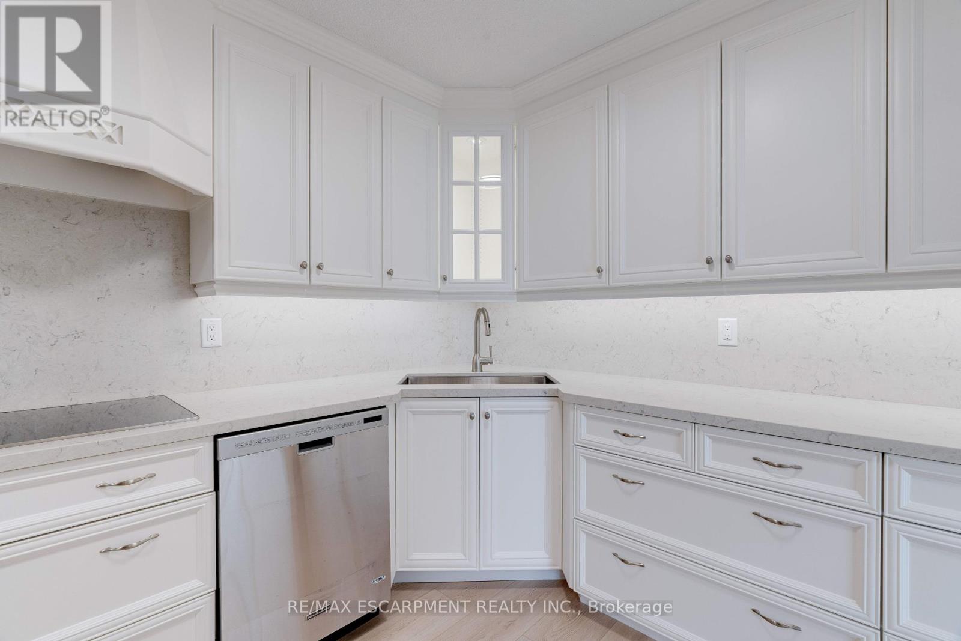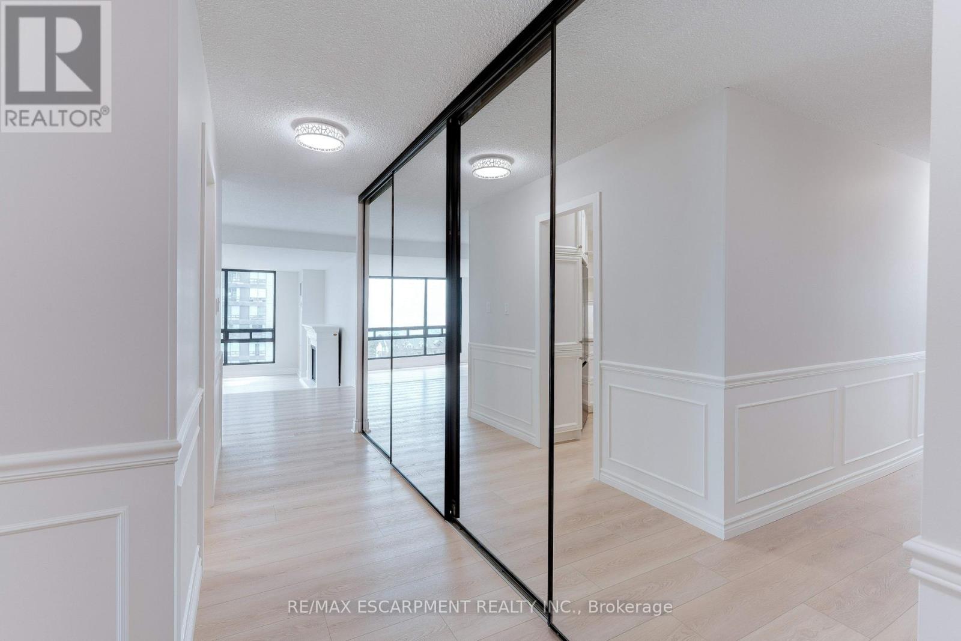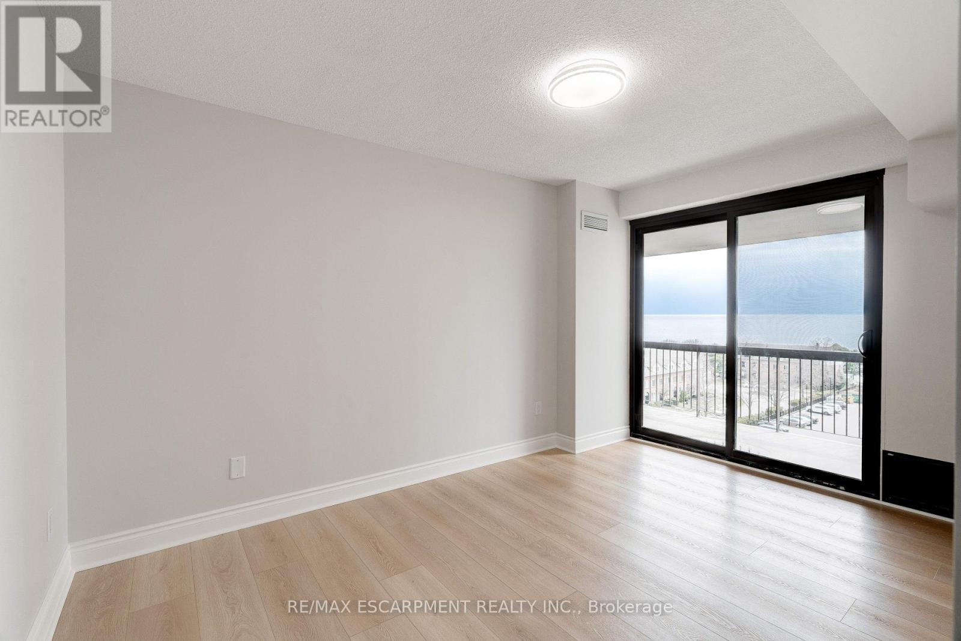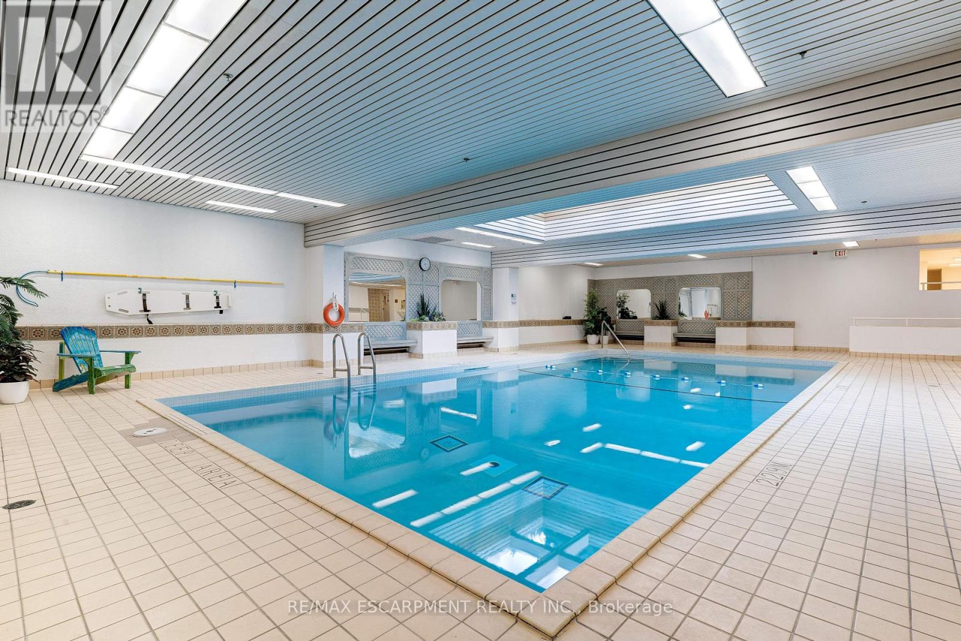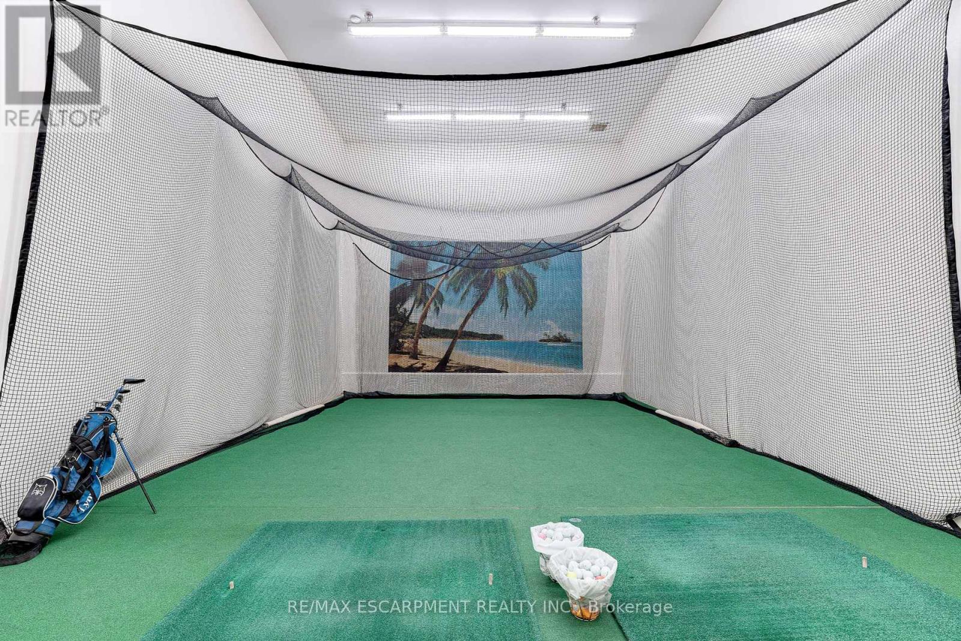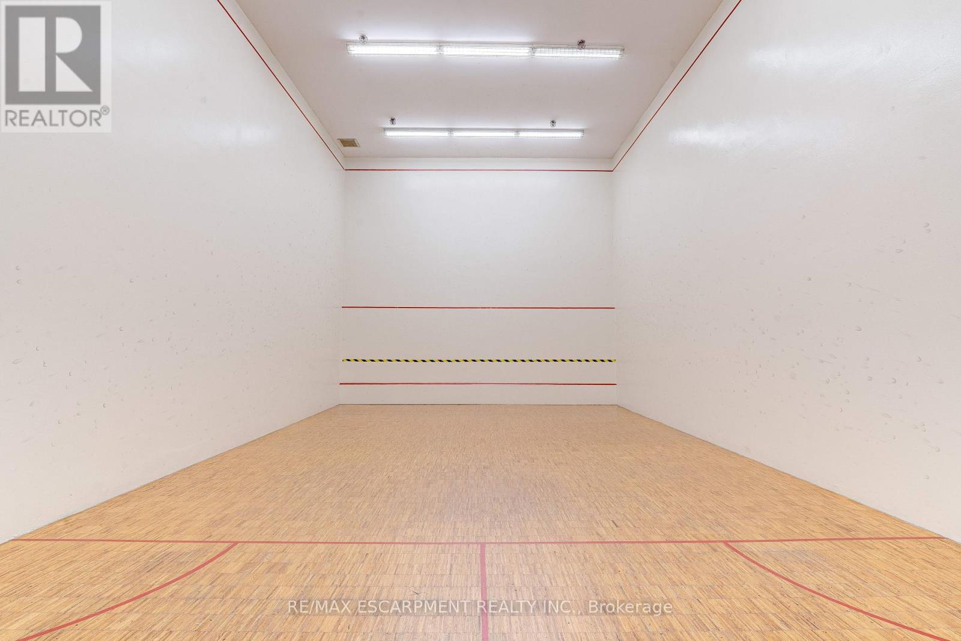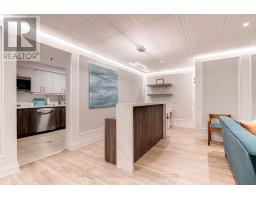808 - 2175 Marine Drive Oakville, Ontario L6L 5L5
$1,200,000Maintenance, Heat, Electricity, Water, Cable TV, Common Area Maintenance, Insurance, Parking
$1,219.85 Monthly
Maintenance, Heat, Electricity, Water, Cable TV, Common Area Maintenance, Insurance, Parking
$1,219.85 MonthlyStep into this beautifully renovated 2 bedroom plus den condo offering over 1500 sq ft of living space and be instantly captivated by the breathtaking views of Lake Ontario that greet you the moment you walk through the door. Located in one of Bronte's most sought-after condo communities, this elegant unit in the prestigious Ennisclare on the Lake offers the perfect blend of style, comfort, and convenience. Every inch of this breathtaking unit has been thoughtfully updated with warm, inviting finishes that are sure to please. Enjoy the inviting updated kitchen featuring plenty of cabinetry space, stainless steel appliances, hidden warming drawer, builtin oven, quartz countertops and backsplash and under cabinet lighting. Both bathrooms have been beautifully renovated with contemporary fixtures, custom vanities, and modern tiles. The entire unit boasts rich laminate flooring, freshly painted walls, and all new light fixtures to add a warm and modern touch throughout. This sun-drenched suite offers a spacious and open layout, perfect for entertaining or simply enjoying quiet evenings soaking in the lake views from your private balcony. Beyond your front door, Ennisclare on the Lake offers resort-style amenities including an indoor pool, tennis and squash courts, fully-equipped exercise room, party and games room, library, and even a workshop for your hobbies. Its more than just a condo its a lifestyle. Perfectly located in the heart of downtown Bronte, youre just steps to the Bronte Marina, local parks, and some of Oakvilles best restaurants, cafés, and boutique shops. Whether youre downsizing, investing, or looking for a serene place to call home, this stunning lakeside unit has it all. Dont miss this opportunity to live in one of Oakvilles most iconic waterfront communities Welcome Home to Ennisclare on the Lake. (id:50886)
Property Details
| MLS® Number | W12092356 |
| Property Type | Single Family |
| Community Name | 1001 - BR Bronte |
| Amenities Near By | Public Transit, Park, Marina |
| Community Features | Pet Restrictions |
| Features | Carpet Free, In Suite Laundry |
| Parking Space Total | 1 |
| Structure | Tennis Court, Squash & Raquet Court |
| View Type | View Of Water, Lake View |
| Water Front Type | Waterfront |
Building
| Bathroom Total | 2 |
| Bedrooms Above Ground | 2 |
| Bedrooms Below Ground | 1 |
| Bedrooms Total | 3 |
| Age | 31 To 50 Years |
| Amenities | Party Room, Sauna, Visitor Parking, Fireplace(s), Storage - Locker |
| Appliances | Range, Garage Door Opener Remote(s), Oven - Built-in, Dishwasher, Dryer, Stove, Washer, Refrigerator |
| Cooling Type | Central Air Conditioning |
| Exterior Finish | Concrete |
| Fireplace Present | Yes |
| Fireplace Total | 1 |
| Heating Fuel | Natural Gas |
| Heating Type | Forced Air |
| Size Interior | 1,400 - 1,599 Ft2 |
| Type | Apartment |
Parking
| Underground | |
| Garage | |
| Inside Entry |
Land
| Acreage | No |
| Land Amenities | Public Transit, Park, Marina |
| Surface Water | Lake/pond |
| Zoning Description | R8 |
Rooms
| Level | Type | Length | Width | Dimensions |
|---|---|---|---|---|
| Main Level | Kitchen | 3 m | 3.99 m | 3 m x 3.99 m |
| Main Level | Dining Room | 2.88 m | 6.05 m | 2.88 m x 6.05 m |
| Main Level | Living Room | 3.78 m | 5.98 m | 3.78 m x 5.98 m |
| Main Level | Den | 4.13 m | 2.84 m | 4.13 m x 2.84 m |
| Main Level | Primary Bedroom | 6.46 m | 3.84 m | 6.46 m x 3.84 m |
| Main Level | Bedroom 2 | 3.18 m | 3.84 m | 3.18 m x 3.84 m |
| Main Level | Other | 1.72 m | 1.47 m | 1.72 m x 1.47 m |
https://www.realtor.ca/real-estate/28189851/808-2175-marine-drive-oakville-br-bronte-1001-br-bronte
Contact Us
Contact us for more information
Kelle Baker
Salesperson
www.powerhouserealtygroup.ca/
www.facebook.com/powerhouserealtygroup.remax/?modal=admin_todo_tour
2180 Itabashi Way #4b
Burlington, Ontario L7M 5A5
(905) 639-7676
(905) 681-9908
www.remaxescarpment.com/
Paul Thurlow
Salesperson
powerhouserealtygroup.ca/
2180 Itabashi Way #4b
Burlington, Ontario L7M 5A5
(905) 639-7676
(905) 681-9908
www.remaxescarpment.com/












