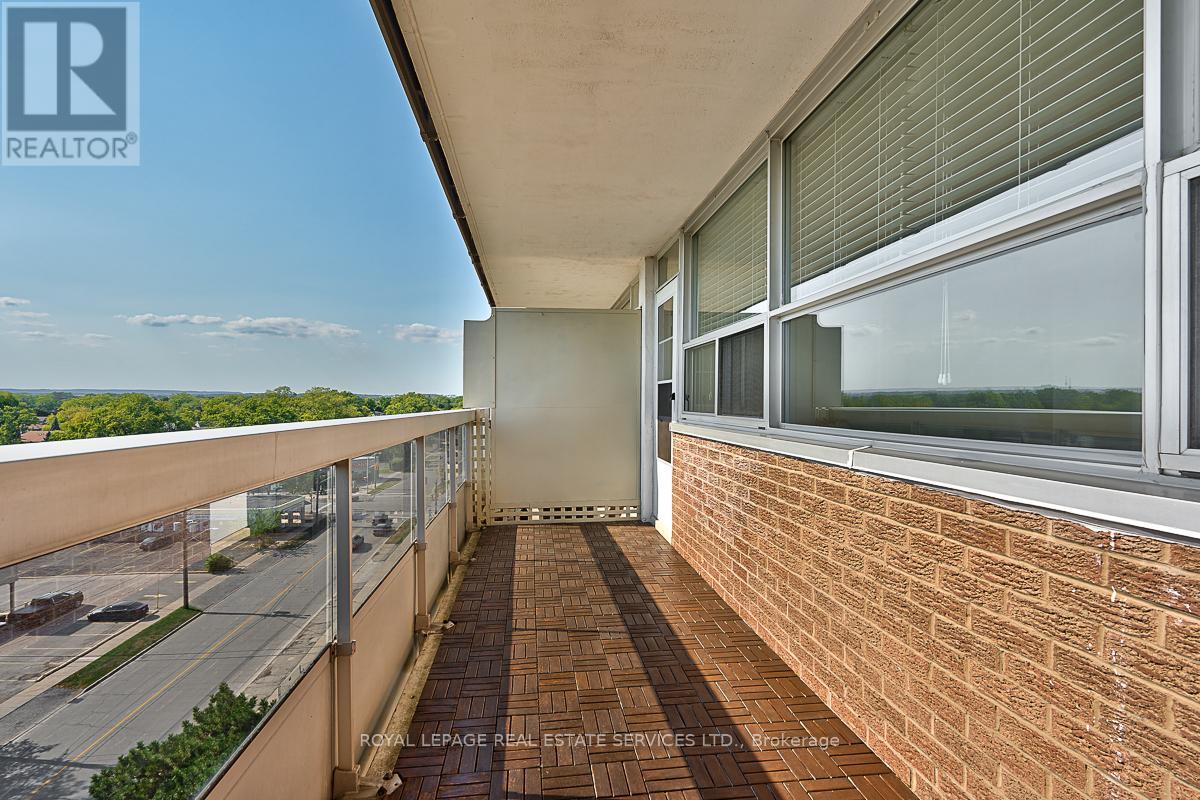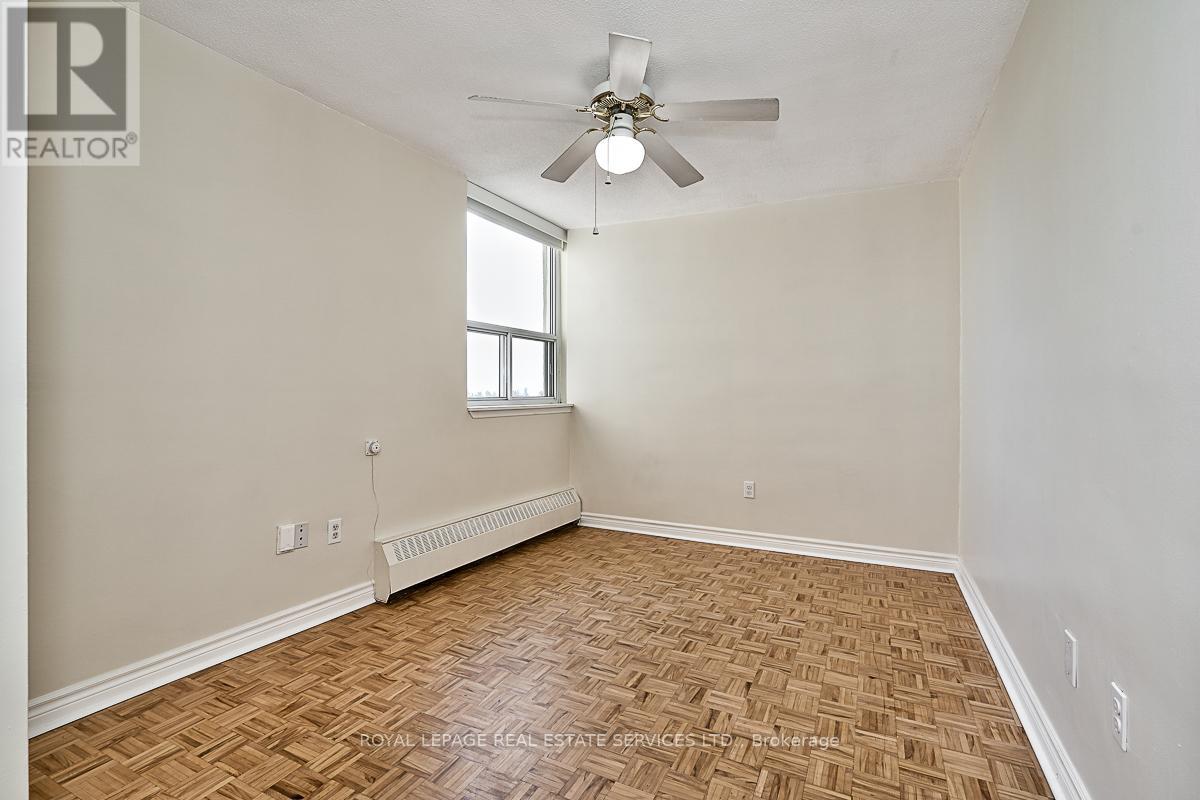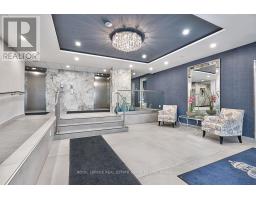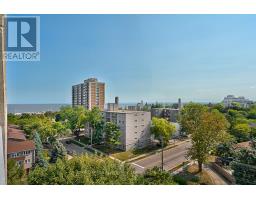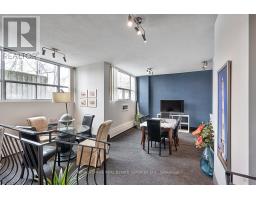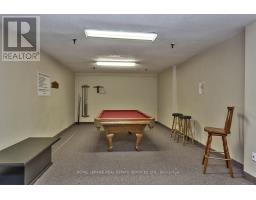808 - 2263 Marine Drive Oakville, Ontario L6L 5K1
$549,900Maintenance, Heat, Electricity, Water, Common Area Maintenance, Insurance, Parking
$898.31 Monthly
Maintenance, Heat, Electricity, Water, Common Area Maintenance, Insurance, Parking
$898.31 MonthlyWELCOME TO THE LIGHTHOUSE - WHERE LAKESIDE LIVING MEETS URBAN CONVENIENCE! Live in the heart of vibrant Bronte, just steps to the waterfront! Situated at the corner of Marine Drive and East Street, The Lighthouse is a well-maintained condominium in a sought-after neighbourhood. Enjoy the best of Bronte - stroll to the lake, wander the scenic Waterfront Trail, relax at Bronte Heritage Waterfront Park, and explore the unique shopping and dining options in Bronte Village - all just minutes from your door. This inviting two bedroom corner suite offers effortless living with classic parquet flooring, a spacious open concept living and dining area ideal for entertaining, and a modern kitchen with white cabinetry and a designer backsplash. The updated, spa-inspired four-piece bathroom features a contemporary vessel sink. Step outside to a large southwest-facing balcony and take in incredible views of Lake Ontario - the perfect place to relax and unwind. The Lighthouse lifestyle offers a full suite of amenities, including an outdoor pool and patio, fully equipped fitness centre, cedar sauna, lounge with fireplace, library, and billiards room. Extras include one underground parking space and a convenient storage locker. The monthly condominium fee of $898.31 covers building insurance, common elements, heat, hydro, water, Bell Fibe TV, and parking. A commuter's dream with easy access to public transit, major highways, and the GO Train. Enjoy carefree condo living by the lake! (id:50886)
Property Details
| MLS® Number | W12203655 |
| Property Type | Single Family |
| Community Name | 1001 - BR Bronte |
| Community Features | Pet Restrictions |
| Features | Balcony, Carpet Free |
| Parking Space Total | 1 |
| Pool Type | Outdoor Pool |
Building
| Bathroom Total | 1 |
| Bedrooms Above Ground | 2 |
| Bedrooms Total | 2 |
| Age | 31 To 50 Years |
| Amenities | Recreation Centre, Sauna, Visitor Parking, Exercise Centre, Storage - Locker |
| Appliances | Garage Door Opener Remote(s), Blinds, Dishwasher, Stove, Refrigerator |
| Exterior Finish | Concrete |
| Flooring Type | Parquet, Tile |
| Heating Type | Hot Water Radiator Heat |
| Size Interior | 900 - 999 Ft2 |
| Type | Apartment |
Parking
| Underground | |
| Garage |
Land
| Acreage | No |
| Zoning Description | R9 |
Rooms
| Level | Type | Length | Width | Dimensions |
|---|---|---|---|---|
| Main Level | Living Room | 3.61 m | 6.96 m | 3.61 m x 6.96 m |
| Main Level | Dining Room | 2.26 m | 3.94 m | 2.26 m x 3.94 m |
| Main Level | Kitchen | 2.18 m | 3.15 m | 2.18 m x 3.15 m |
| Main Level | Primary Bedroom | 2.87 m | 4.67 m | 2.87 m x 4.67 m |
| Main Level | Bedroom | 2.87 m | 3.61 m | 2.87 m x 3.61 m |
| Main Level | Bathroom | 1.47 m | 2.59 m | 1.47 m x 2.59 m |
https://www.realtor.ca/real-estate/28432248/808-2263-marine-drive-oakville-br-bronte-1001-br-bronte
Contact Us
Contact us for more information
Dan Cooper
Broker
www.dancooper.com/
www.facebook.com/dancoopergroup/
www.twitter.com/DanCooperTV
www.linkedin.com/in/dancoopergroup/
251 North Service Rd #102
Oakville, Ontario L6M 3E7
(905) 338-3737
(905) 338-7351
Robert Ficzere
Broker
251 North Service Rd #102
Oakville, Ontario L6M 3E7
(905) 338-3737
(905) 338-7351












