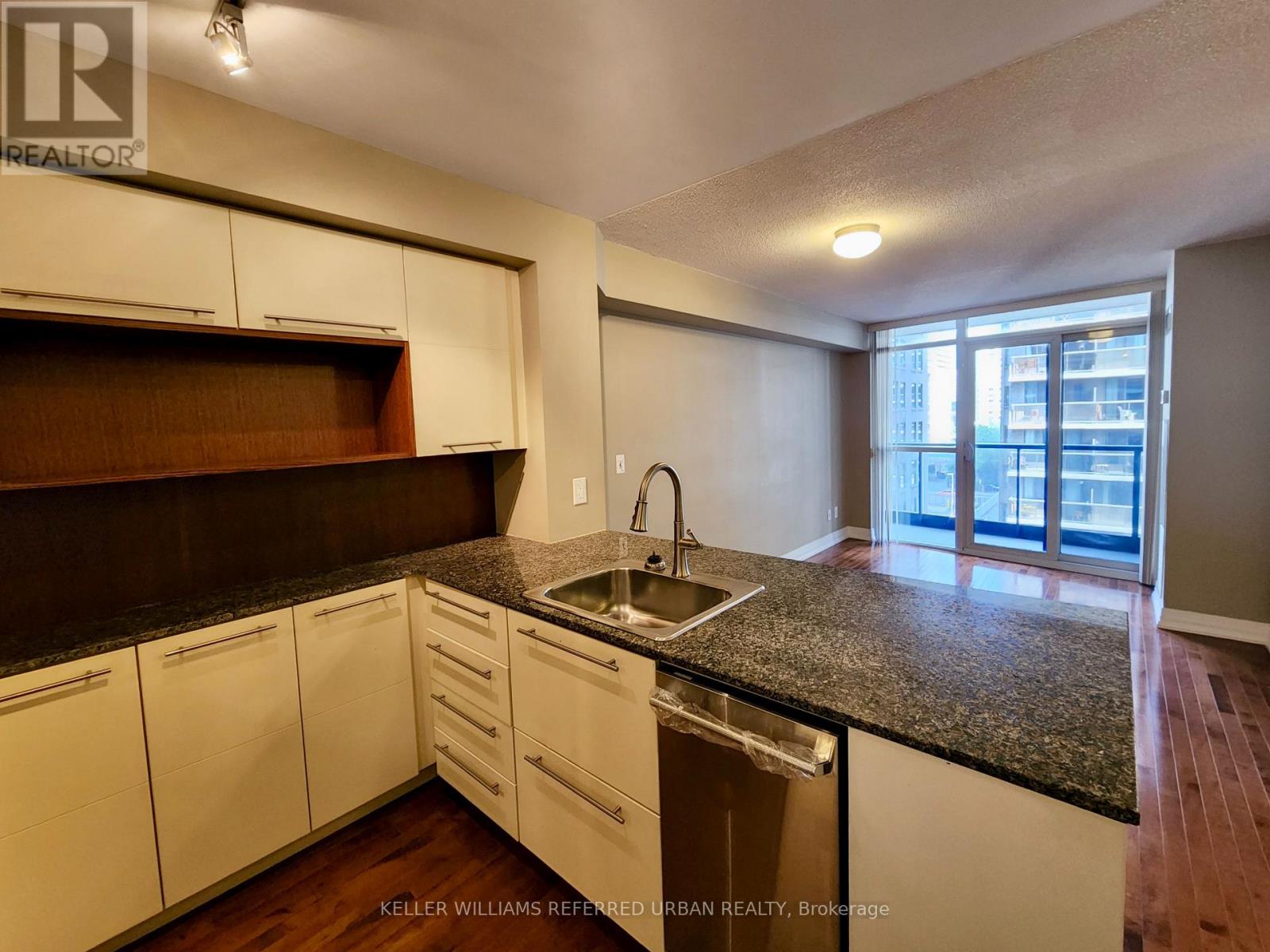808 - 25 Carlton Street Toronto, Ontario M5B 1L4
$2,500 Monthly
Discover the perfect blend of style, convenience, and location in this well-maintained Downtown apartment! Featuring 1 Bed + Den with balcony. Hardwood flooring runs throughout the open-concept layout. The clean, contemporary kitchen boasts granite countertops, stainless steel appliances, and ample cabinet space, making cooking a pleasure. The primary bedroom includes a walk-in closet, while the large den is perfect for a private work from home area. Enjoy the private balcony and unbeatable location, just steps from Yonge/College Subway, grocery stores, Ryerson, U of T, Eaton Centre, and the Financial District. This apartment offers the ultimate downtown lifestyle don't miss out! **** EXTRAS **** large den perfect for a private work from home area (id:50886)
Property Details
| MLS® Number | C10410006 |
| Property Type | Single Family |
| Community Name | Church-Yonge Corridor |
| AmenitiesNearBy | Hospital, Park, Schools |
| CommunityFeatures | Pet Restrictions, Community Centre |
| Features | Balcony |
| PoolType | Indoor Pool |
Building
| BathroomTotal | 1 |
| BedroomsAboveGround | 1 |
| BedroomsBelowGround | 1 |
| BedroomsTotal | 2 |
| Amenities | Security/concierge, Exercise Centre, Party Room, Sauna |
| Appliances | Dishwasher, Dryer, Microwave, Refrigerator, Stove, Washer, Window Coverings |
| CoolingType | Central Air Conditioning |
| ExteriorFinish | Concrete |
| FlooringType | Hardwood |
| HeatingFuel | Natural Gas |
| HeatingType | Forced Air |
| SizeInterior | 499.9955 - 598.9955 Sqft |
| Type | Apartment |
Land
| Acreage | No |
| LandAmenities | Hospital, Park, Schools |
Rooms
| Level | Type | Length | Width | Dimensions |
|---|---|---|---|---|
| Flat | Living Room | 3 m | 4.12 m | 3 m x 4.12 m |
| Flat | Dining Room | 3 m | 4.12 m | 3 m x 4.12 m |
| Flat | Kitchen | 2.66 m | 2.6 m | 2.66 m x 2.6 m |
| Flat | Primary Bedroom | 2.85 m | 4.3 m | 2.85 m x 4.3 m |
| Flat | Den | 1.64 m | 2 m | 1.64 m x 2 m |
Interested?
Contact us for more information
Natalia Corredor
Salesperson
156 Duncan Mill Rd Unit 1
Toronto, Ontario M3B 3N2



































