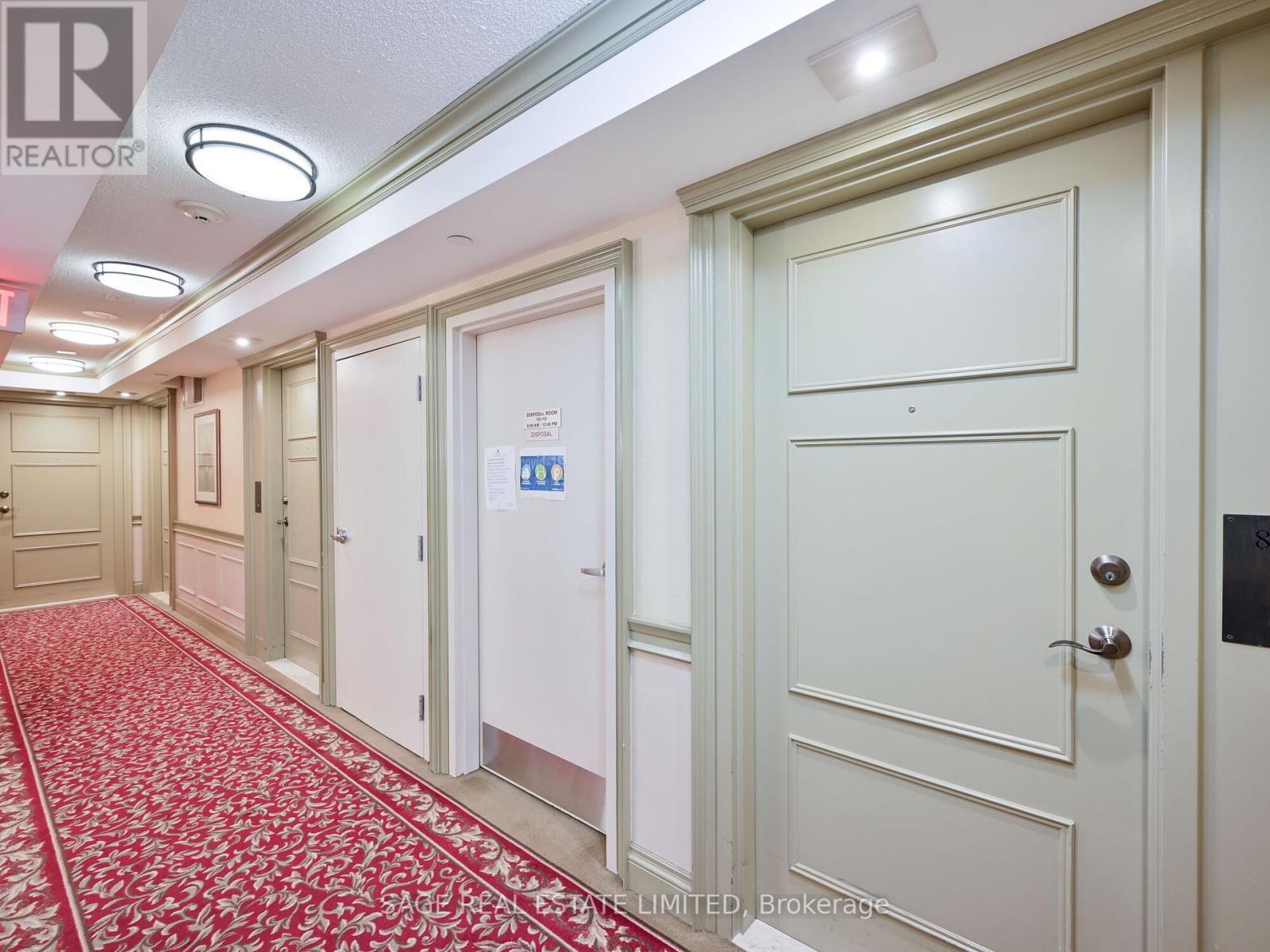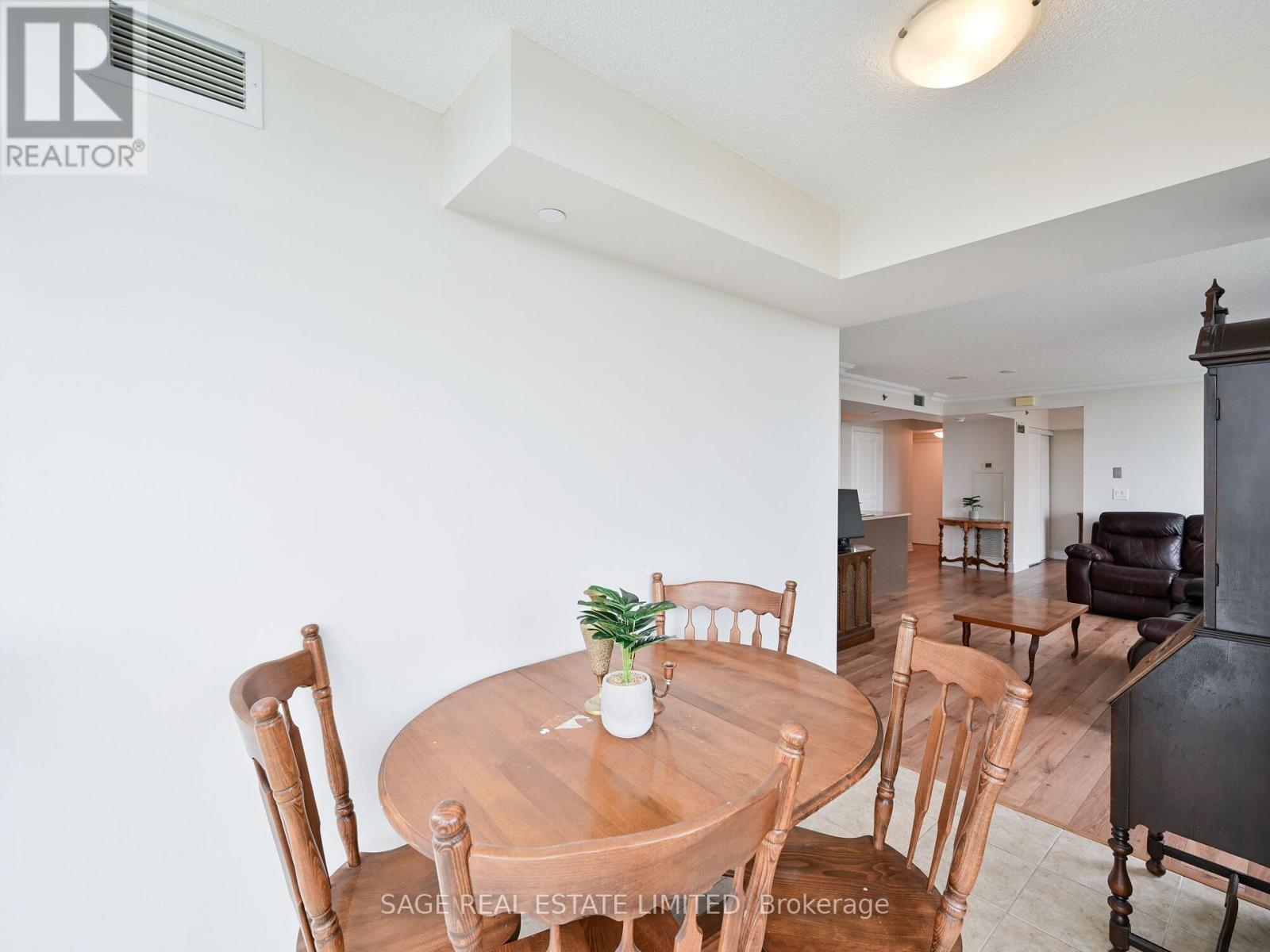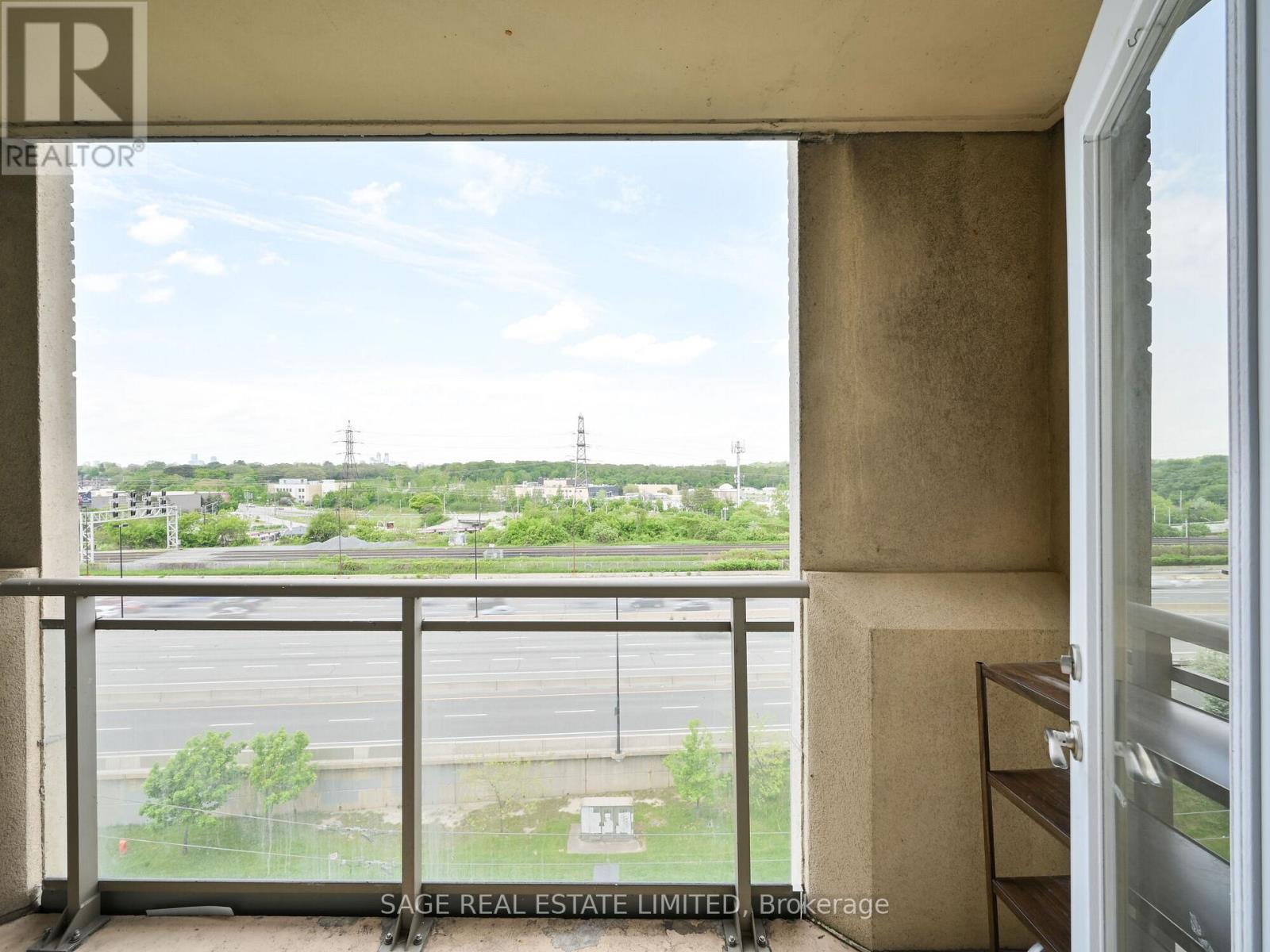808 - 3 Marine Parade Drive Toronto, Ontario M8V 3Z5
$499,000Maintenance, Heat, Water, Common Area Maintenance, Insurance
$821.22 Monthly
Maintenance, Heat, Water, Common Area Maintenance, Insurance
$821.22 MonthlyWelcome to Hearthstone By The Bay, where convenience and comfort come together! This spacious and accessible 2-bedroom, 2-bathroom corner suite is thoughtfully designed for easy living, offering an open layout and a bright solarium filled with natural sunlight. Explore the opportunity to buy this beautiful suite, build equity and get all of the necessities & luxuries of senior living at a fraction of the cost compared to renting at a senior home! Hearthstone By The Bay provides a full range of supportive services tailored for seniors and those with accessibility needs. Enjoy the ease of chef-prepared meals, weekly housekeeping, a 24-hour on-site nurse, and a shuttle service to nearby amenities. Stay active and connected with fitness classes, wellness programs, and a variety of organized social events that enrich your daily life. An ideal accessible condo for adults with physical disabilities, Hearthstone By The Bay offers a lifestyle of comfort, care, and community. **** EXTRAS **** Parking Fee: $72.56 /m, Locker Fee: $23.58 /m, Basic Service package: $2,011.54 /m & any extra person occupying the unit is an additional $288.27 /m (id:50886)
Property Details
| MLS® Number | W10411938 |
| Property Type | Single Family |
| Community Name | Mimico |
| AmenitiesNearBy | Hospital, Park, Place Of Worship |
| CommunityFeatures | Pet Restrictions |
| Features | Wheelchair Access, Balcony, In Suite Laundry |
| ParkingSpaceTotal | 1 |
| ViewType | View |
Building
| BathroomTotal | 2 |
| BedroomsAboveGround | 2 |
| BedroomsTotal | 2 |
| Amenities | Security/concierge, Exercise Centre, Recreation Centre, Visitor Parking, Storage - Locker |
| Appliances | Dishwasher, Dryer, Refrigerator, Stove, Washer, Window Coverings |
| CoolingType | Central Air Conditioning |
| ExteriorFinish | Concrete |
| FlooringType | Laminate |
| HeatingType | Forced Air |
| SizeInterior | 899.9921 - 998.9921 Sqft |
| Type | Apartment |
Parking
| Underground |
Land
| Acreage | No |
| LandAmenities | Hospital, Park, Place Of Worship |
Rooms
| Level | Type | Length | Width | Dimensions |
|---|---|---|---|---|
| Main Level | Living Room | 5.3 m | 3.8 m | 5.3 m x 3.8 m |
| Main Level | Dining Room | 5.3 m | 3.8 m | 5.3 m x 3.8 m |
| Main Level | Kitchen | 3.1 m | 2.5 m | 3.1 m x 2.5 m |
| Main Level | Sunroom | 3 m | 2.4 m | 3 m x 2.4 m |
| Main Level | Primary Bedroom | 3.6 m | 3.3 m | 3.6 m x 3.3 m |
| Main Level | Bedroom 2 | 3.5 m | 3.1 m | 3.5 m x 3.1 m |
https://www.realtor.ca/real-estate/27626630/808-3-marine-parade-drive-toronto-mimico-mimico
Interested?
Contact us for more information
Mary Jo Giovanna Vradis
Broker
2010 Yonge Street
Toronto, Ontario M4S 1Z9
Stefan Anderson Scott
Salesperson
2010 Yonge Street
Toronto, Ontario M4S 1Z9

































































