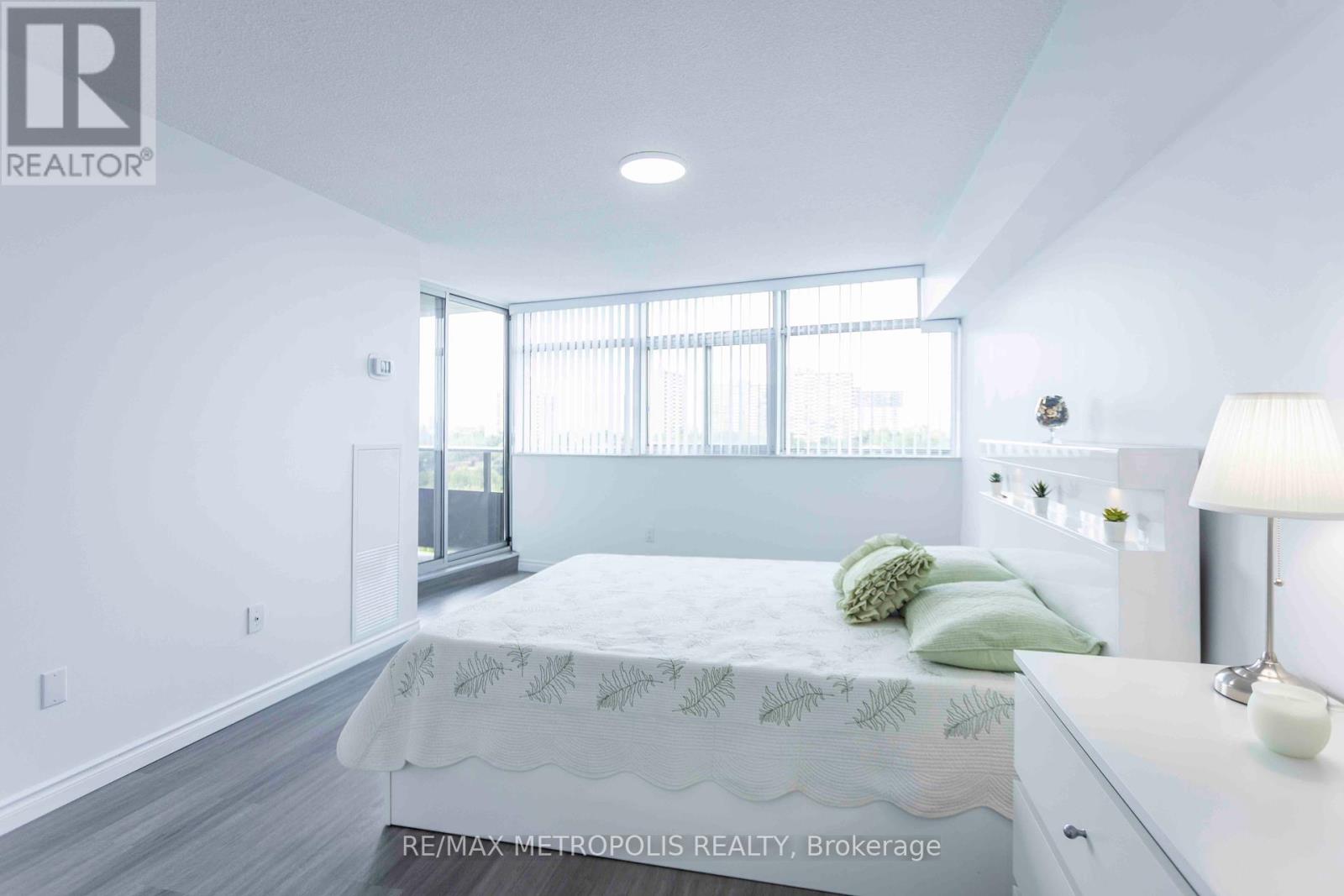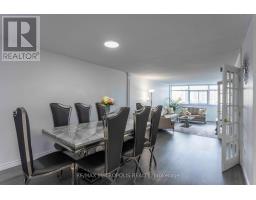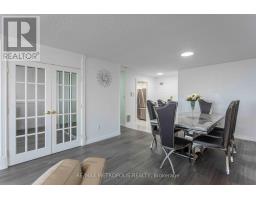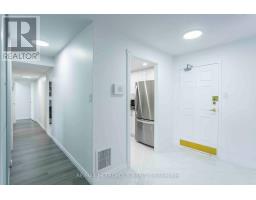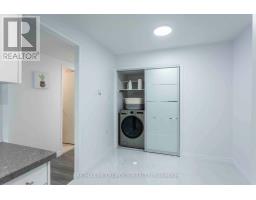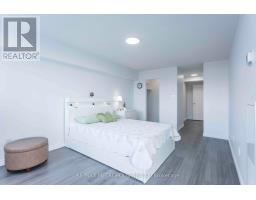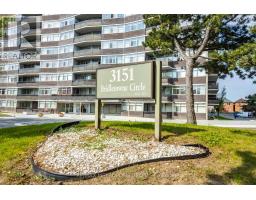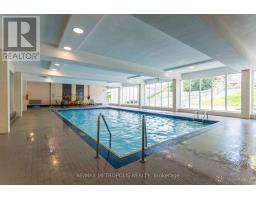808 - 3151 Bridletowne Circle Toronto, Ontario M1W 2T1
$715,000Maintenance, Heat, Electricity, Water, Cable TV, Common Area Maintenance, Insurance, Parking
$1,392.65 Monthly
Maintenance, Heat, Electricity, Water, Cable TV, Common Area Maintenance, Insurance, Parking
$1,392.65 MonthlyWelcome to Bridletowne 1 by Tridel. This fully renovated & highly desired suite with lots of upgrades, features 3 spacious bedrooms & 2 modern bathrooms offering over 1400 sqft on a high floor with unobstructed West view of the city. Large windows allow for an abundance of natural light, creating a bright & inviting living atmosphere. The kitchen is equipped with sleek stainless steel appliances, white cabinetry, new quartz counters, new tile flooring, new tile backsplash, new modern pot lights & a sizeable eat-in kitchen area. The open concept living & dining areas are thoughtfully designed to maximize comfort. Primary bedroom features a 4 piece ensuite, large windows, W/O to open balcony & a walk-in closet. Both 2nd & 3rd bedrooms are generously sized, providing ample closet space & large windows for lots of natural light. Additional suite features include ensuite laundry, spacious foyer, brand new flooring throughout, 2 underground parking spaces & ensuite locker. **** EXTRAS **** Building amenities include gym, indoor pool, sauna, tennis court, party/meeting room, game/billiard room, outdoor pet area, visitor parking. Close to Bridlewood Mall, parks, public transit, schools & a 5-8 min drive to HWYs 404, 407, & 401. (id:50886)
Property Details
| MLS® Number | E9365637 |
| Property Type | Single Family |
| Community Name | L'Amoreaux |
| AmenitiesNearBy | Hospital, Park, Public Transit, Schools |
| CommunityFeatures | Pet Restrictions |
| Features | Balcony |
| ParkingSpaceTotal | 2 |
| PoolType | Indoor Pool |
| Structure | Tennis Court |
Building
| BathroomTotal | 2 |
| BedroomsAboveGround | 3 |
| BedroomsTotal | 3 |
| Amenities | Exercise Centre, Recreation Centre, Party Room, Sauna |
| Appliances | Dishwasher, Dryer, Refrigerator, Stove, Washer, Window Coverings |
| CoolingType | Central Air Conditioning |
| ExteriorFinish | Brick |
| FlooringType | Vinyl, Tile |
| HeatingFuel | Natural Gas |
| HeatingType | Forced Air |
| SizeInterior | 1399.9886 - 1598.9864 Sqft |
| Type | Apartment |
Parking
| Underground |
Land
| Acreage | No |
| LandAmenities | Hospital, Park, Public Transit, Schools |
Rooms
| Level | Type | Length | Width | Dimensions |
|---|---|---|---|---|
| Flat | Kitchen | 4.9 m | 2.7 m | 4.9 m x 2.7 m |
| Flat | Living Room | 10.15 m | 3.7 m | 10.15 m x 3.7 m |
| Flat | Dining Room | 10.15 m | 3.7 m | 10.15 m x 3.7 m |
| Flat | Primary Bedroom | 5.4 m | 4.1 m | 5.4 m x 4.1 m |
| Flat | Bedroom 2 | 4.5 m | 3.3 m | 4.5 m x 3.3 m |
| Flat | Bedroom 3 | 5.2 m | 3.1 m | 5.2 m x 3.1 m |
| Flat | Storage | 3 m | 1.2 m | 3 m x 1.2 m |
https://www.realtor.ca/real-estate/27460736/808-3151-bridletowne-circle-toronto-lamoreaux-lamoreaux
Interested?
Contact us for more information
Yuri Kvyetko
Salesperson
8321 Kennedy Rd #21-22
Markham, Ontario L3R 5N4
Caleb Reinhardt Jarvine
Salesperson
8321 Kennedy Rd #21-22
Markham, Ontario L3R 5N4

















