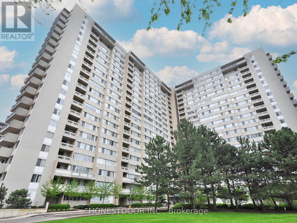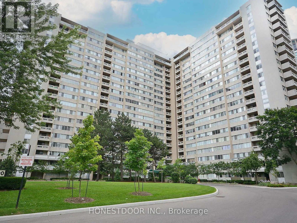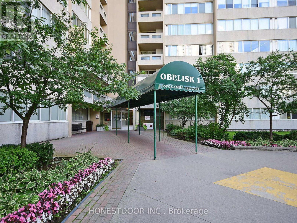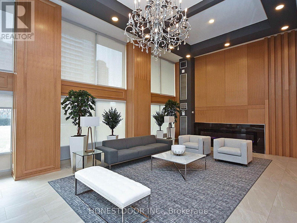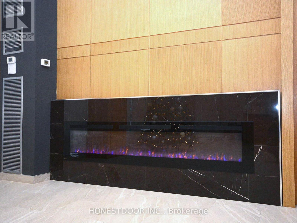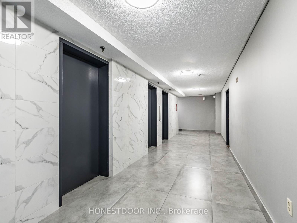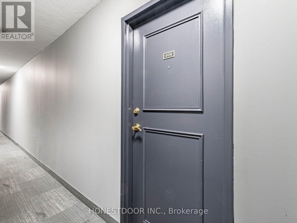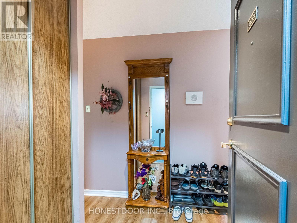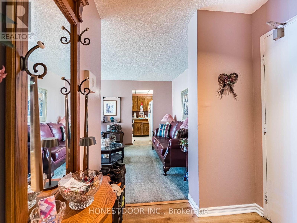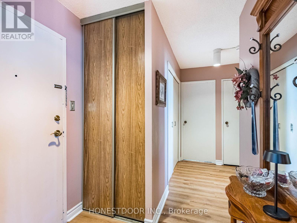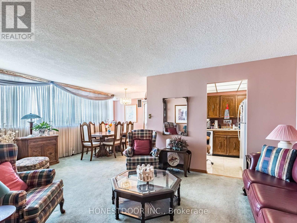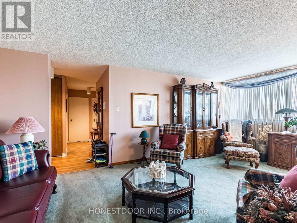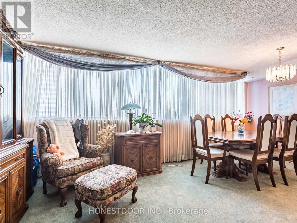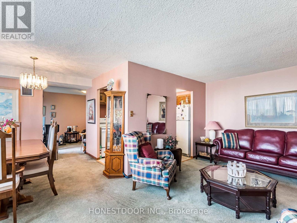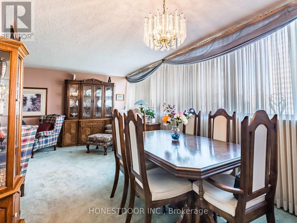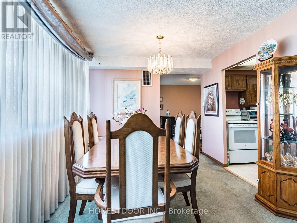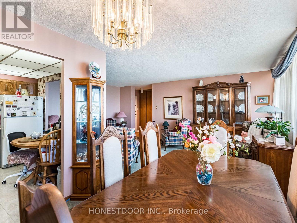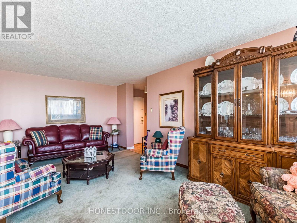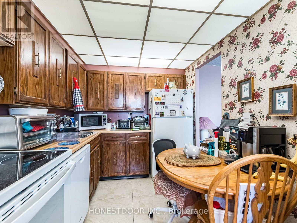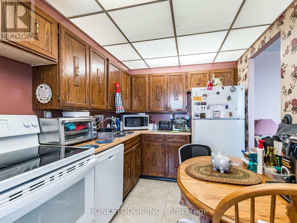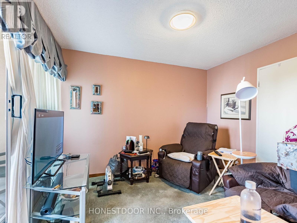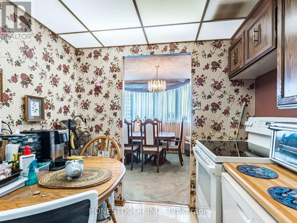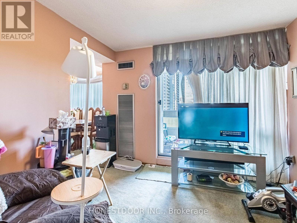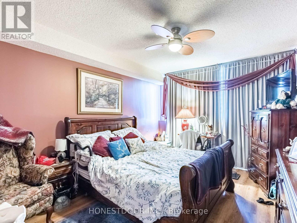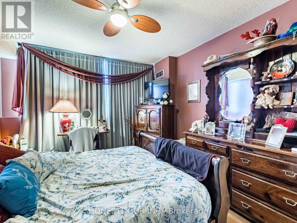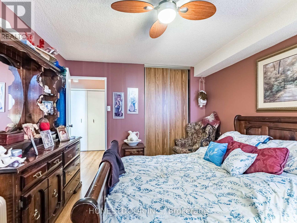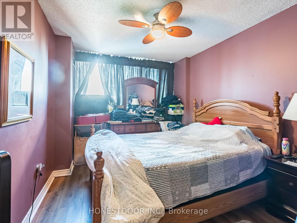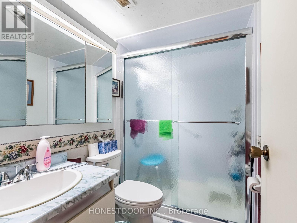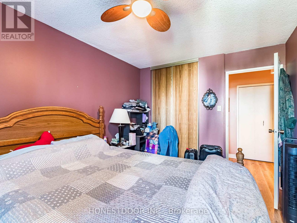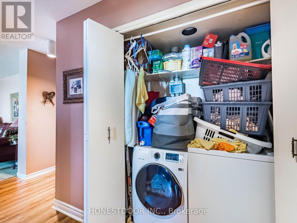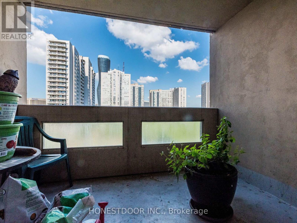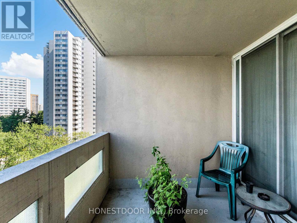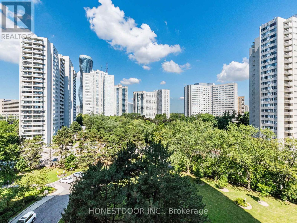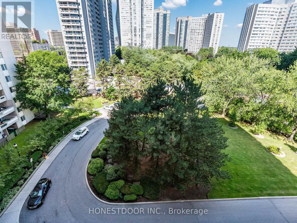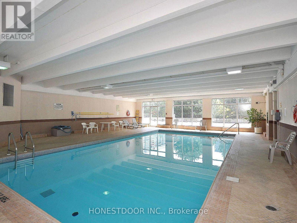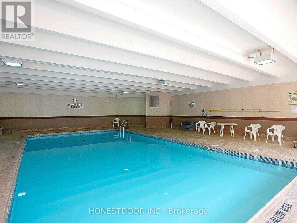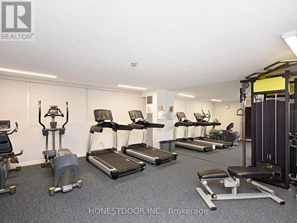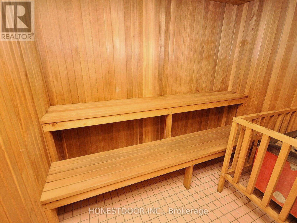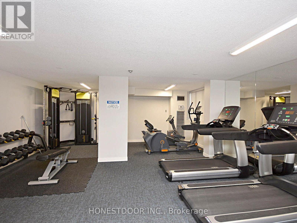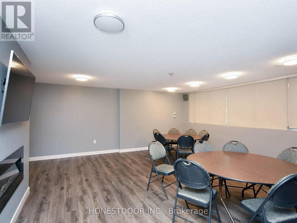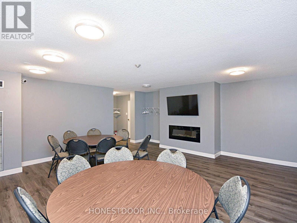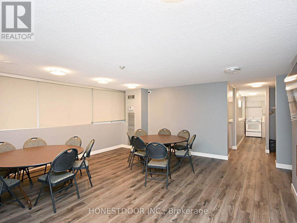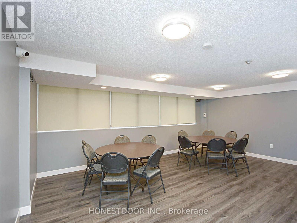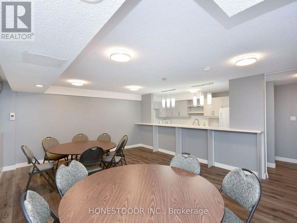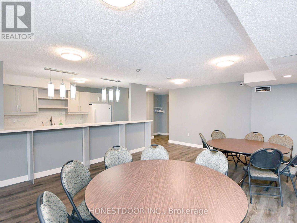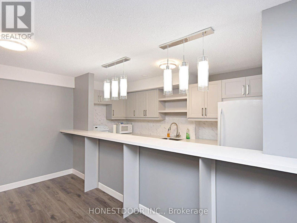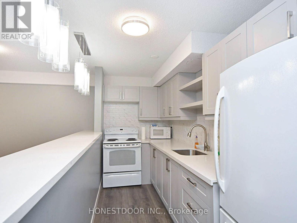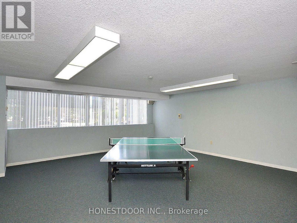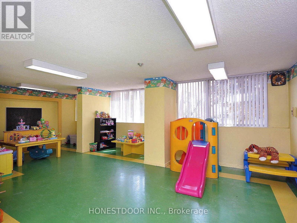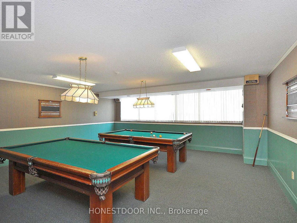808 - 3590 Kaneff Crescent Mississauga, Ontario L5A 3X3
$510,000Maintenance, Insurance, Water, Common Area Maintenance, Electricity, Heat, Parking
$1,148.78 Monthly
Maintenance, Insurance, Water, Common Area Maintenance, Electricity, Heat, Parking
$1,148.78 MonthlyLOVELY 2+1 Bedroom Condo in Prime Mississauga Location, offering over 1100sq ft CONDO in one of Mississauga's most desirable buildings just steps from Square One Mall. ALL inclusive condo fees covering heat, hydro, water, A/C, common elements, parking, and building insurance. 24/7security & concierge for peace of mind. Fully equipped men's and Women's Gym, Indoor pool and sauna, Party room, Billiards, Pin pong Room, Party Room, Bike Room, Children's Lounge, Workshop and many more. Ample visitor parking, Prime Location: Walk to Square One Mall, top restaurants, shopping, and entertainment, Close to high-ranking schools, parks, and community centers, Quick access to Hwy 403, 401, QEW, public transit, and the upcoming Room Fully Equipped Men's & Women's Gyms, Children's Playroom Dedicated Workshop Room. Why You will Love It? Spacious, Versatile Layout with Room to Grow? Move-In Ready All-Inclusive Maintenance for Worry-Free Living? Family-Friendly Community with Excellent Amenities (id:50886)
Property Details
| MLS® Number | W12360903 |
| Property Type | Single Family |
| Community Name | Mississauga Valleys |
| Community Features | Pet Restrictions |
| Features | Balcony |
| Parking Space Total | 1 |
Building
| Bathroom Total | 1 |
| Bedrooms Above Ground | 2 |
| Bedrooms Total | 2 |
| Appliances | Window Coverings |
| Cooling Type | Central Air Conditioning |
| Exterior Finish | Brick |
| Heating Fuel | Natural Gas |
| Heating Type | Forced Air |
| Size Interior | 900 - 999 Ft2 |
| Type | Apartment |
Parking
| Underground | |
| Garage |
Land
| Acreage | No |
Rooms
| Level | Type | Length | Width | Dimensions |
|---|---|---|---|---|
| Flat | Bedroom | 3.66 m | 3.35 m | 3.66 m x 3.35 m |
| Flat | Bedroom 2 | 4.11 m | 2.92 m | 4.11 m x 2.92 m |
| Flat | Den | 2.77 m | 2.92 m | 2.77 m x 2.92 m |
| Flat | Kitchen | 2.77 m | 2.16 m | 2.77 m x 2.16 m |
| Flat | Bathroom | Measurements not available | ||
| Flat | Living Room | 3.53 m | 6 m | 3.53 m x 6 m |
Contact Us
Contact us for more information
Arshdeep Singh Sahni
Salesperson
www.casamississauga.com/
96 Spadina Ave Unit 304
Toronto, Ontario M5V 2J6
(855) 607-7772
www.wahi.com/

