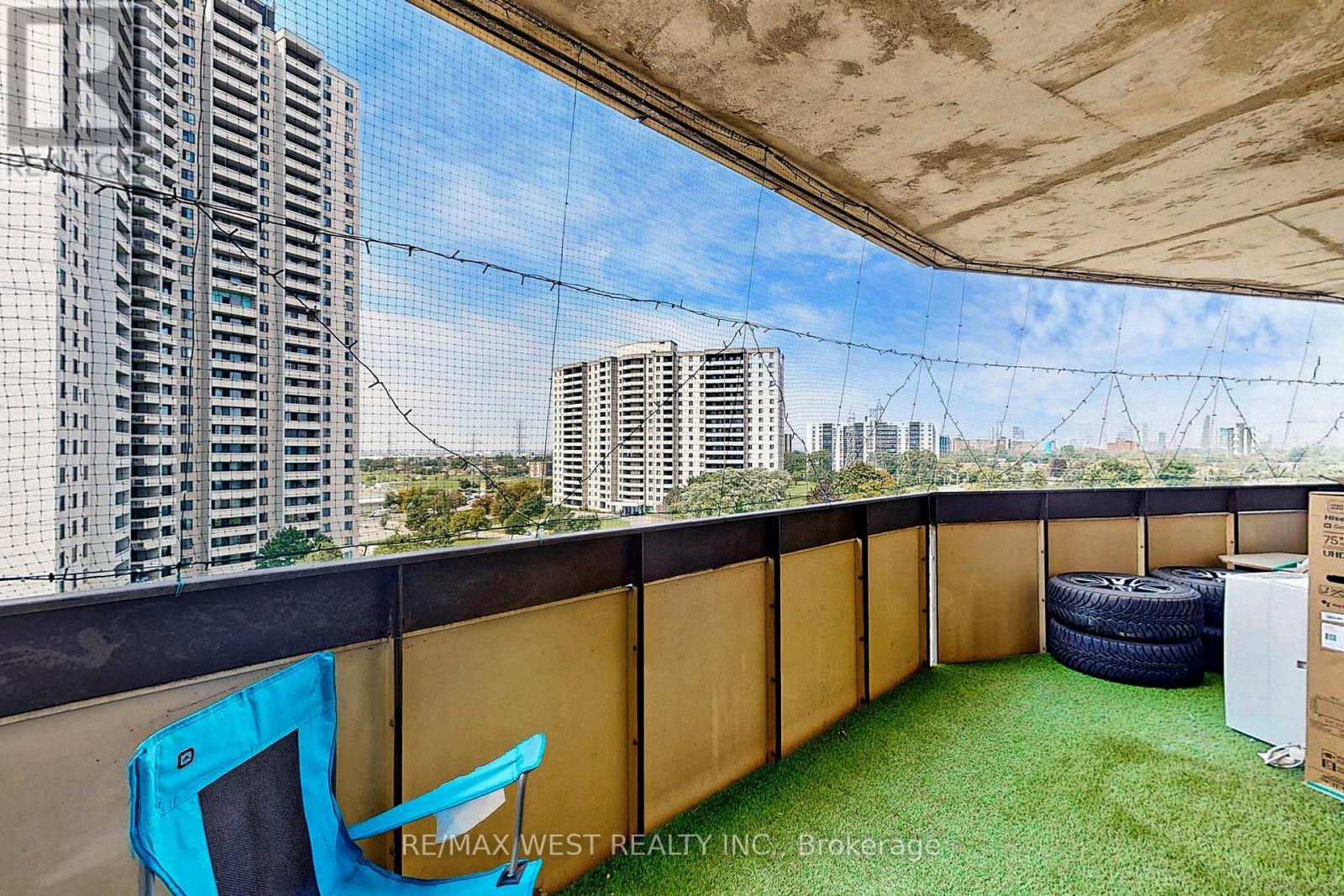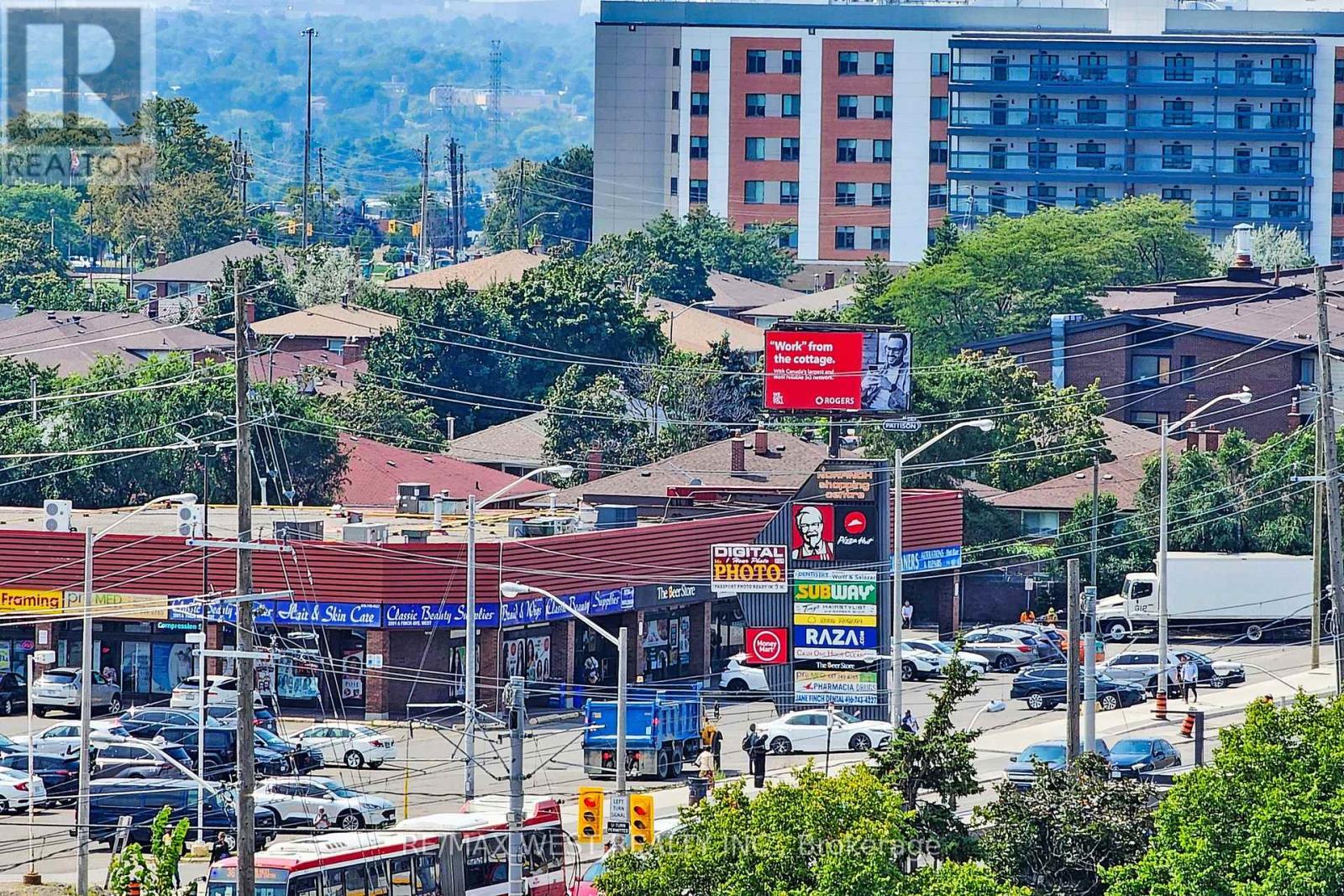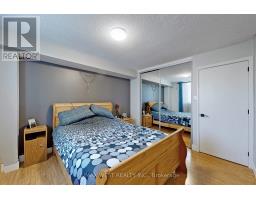808 - 5 San Romanoway Toronto, Ontario M3N 2Y4
$399,000Maintenance, Heat, Water, Cable TV, Common Area Maintenance, Insurance, Parking
$641.07 Monthly
Maintenance, Heat, Water, Cable TV, Common Area Maintenance, Insurance, Parking
$641.07 MonthlyHere It Is!! Renovated Unit, Super Spacious, Open Concept Unit, Over 900 Sq Ft, Kitchen Offers Deep Sink, Natural Stone Counter Top & Vinyl Backsplash. 7x3 Feet Ensuite Locker, Ensuite Laundry, 20x5 Feet Balcony, Double Closet in Hallway, Master Double Closet With Shelving, Bath Shower Door by Bath Fitter. Building Has Recently Updating Windows, Balcony Doors and Elevators. Maintenance Fee Include Internet. Please Note No Dogs Allowed. **EXTRAS** All Elf's Except Dining Room Chandelier, All Curtains and Rods, S/S Fridge, Stove, B/I Dishwasher, Hood Fan, Stackable Washer and Dryer, Kitchen Pantry, Portable Air Conditioning Unit, 2 Dining Room Consoles, 2 Fobs, 2 Key Units. (id:50886)
Property Details
| MLS® Number | W11823569 |
| Property Type | Single Family |
| Neigbourhood | Jane and Finch |
| Community Name | Black Creek |
| Community Features | Pet Restrictions |
| Features | Balcony |
| Parking Space Total | 1 |
Building
| Bathroom Total | 1 |
| Bedrooms Above Ground | 1 |
| Bedrooms Total | 1 |
| Amenities | Separate Electricity Meters |
| Cooling Type | Window Air Conditioner |
| Exterior Finish | Brick |
| Flooring Type | Laminate, Linoleum |
| Heating Fuel | Natural Gas |
| Heating Type | Hot Water Radiator Heat |
| Size Interior | 900 - 999 Ft2 |
| Type | Apartment |
Parking
| Underground |
Land
| Acreage | No |
Rooms
| Level | Type | Length | Width | Dimensions |
|---|---|---|---|---|
| Flat | Living Room | 6.07 m | 3.78 m | 6.07 m x 3.78 m |
| Flat | Dining Room | 4.67 m | 3.76 m | 4.67 m x 3.76 m |
| Flat | Kitchen | 3.96 m | 2.97 m | 3.96 m x 2.97 m |
| Flat | Bedroom | 4.11 m | 3.58 m | 4.11 m x 3.58 m |
https://www.realtor.ca/real-estate/27701765/808-5-san-romanoway-toronto-black-creek-black-creek
Contact Us
Contact us for more information
Sandra Torres
Broker
(416) 624-1080
sellwithsandra.net/
2234 Bloor Street West, 104524
Toronto, Ontario M6S 1N6
(416) 760-0600
(416) 760-0900































































