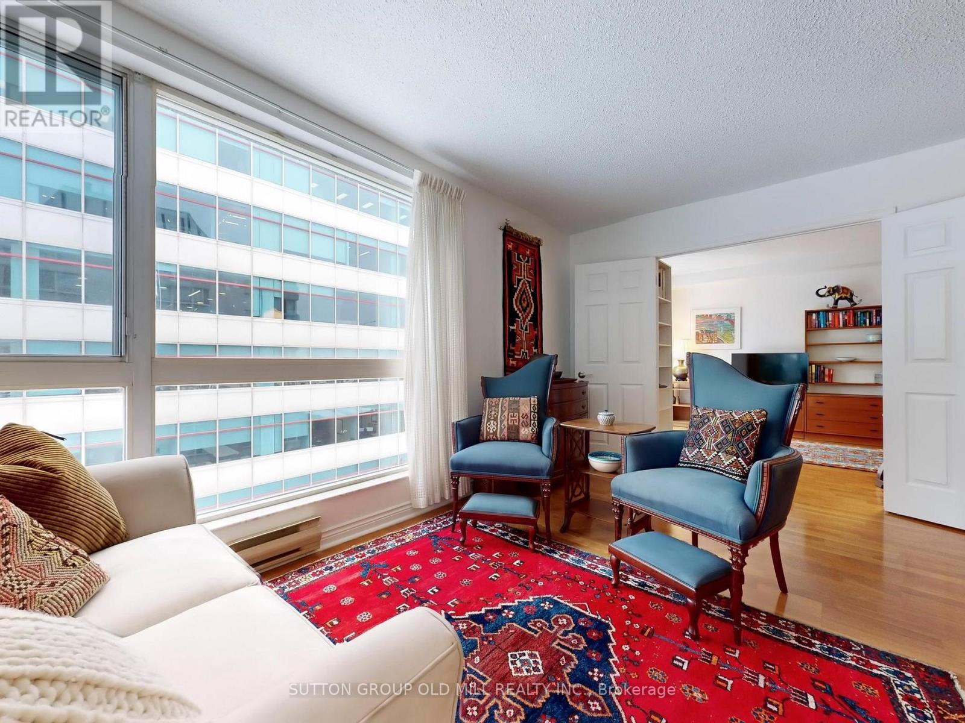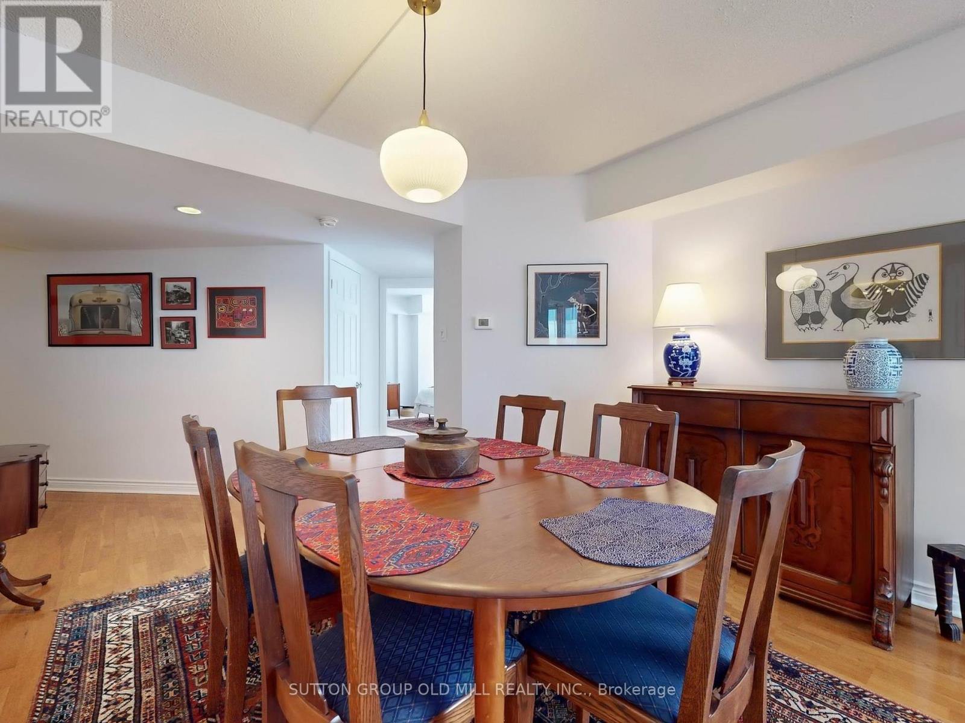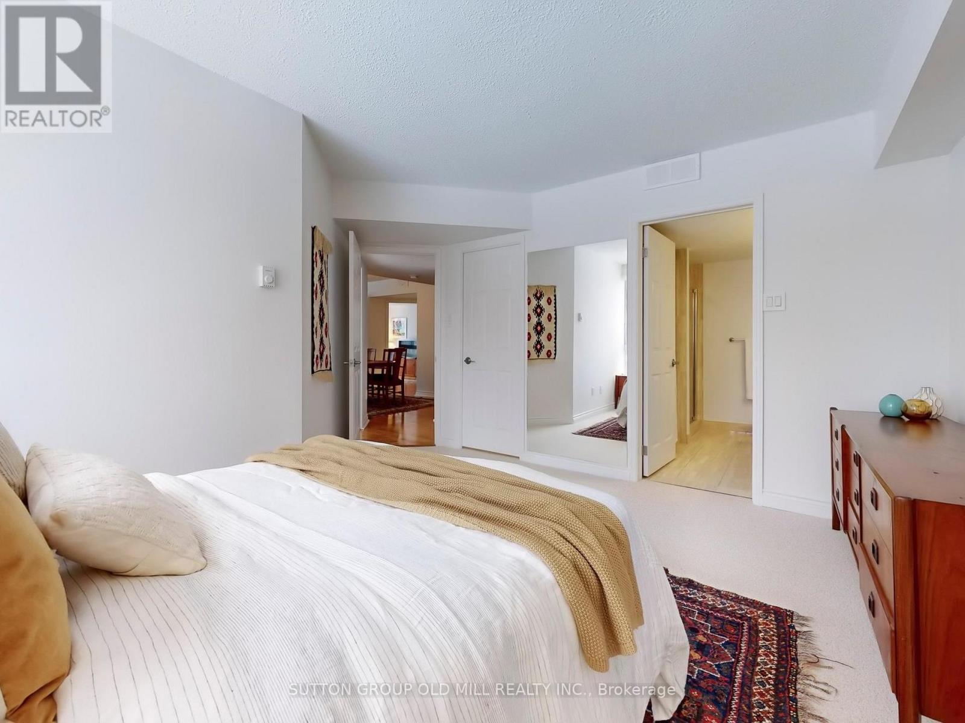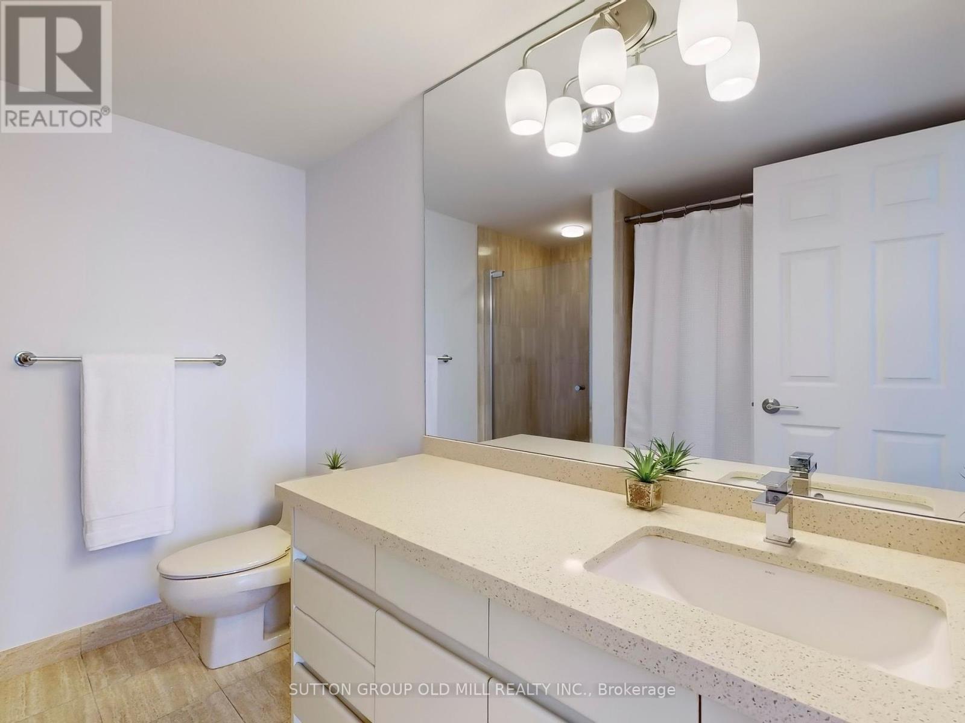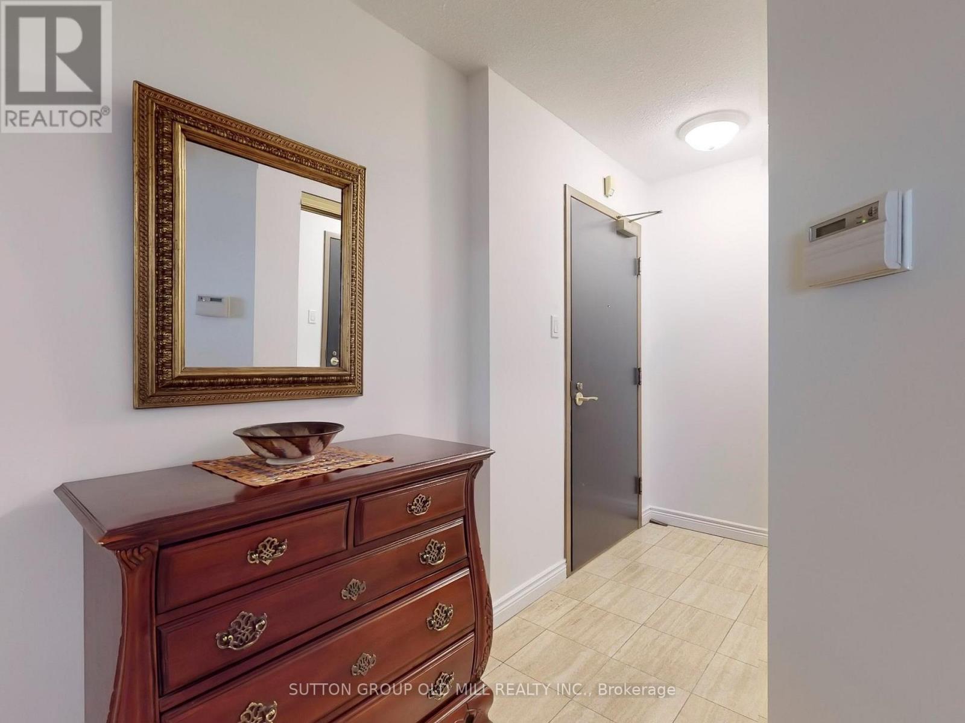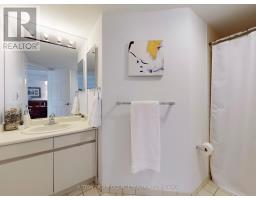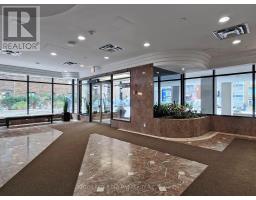808 - 7 Broadway Avenue Toronto, Ontario M4P 3C5
$649,000Maintenance, Common Area Maintenance, Water
$1,678.51 Monthly
Maintenance, Common Area Maintenance, Water
$1,678.51 MonthlyWelcome to the heart of Toronto's Midtown! A highly desired neighbourhood, just steps from Yonge & Eglinton. This spacious and bright 3 bedroom corner-unit condo is the perfect alternative to a freehold house, combining convenience and affordability with the feel of a true home! Situated in The Broadway Plaza, a quiet and recently upgraded boutique-style building, the unit boasts an open and airy layout, designed to maximize both space and natural light, and enjoy unobstructed views. The open concept living/dining space is great for relaxing or entertaining, with a solarium perfect for creating an office nook. The thoughtfully designed layout ensures privacy, with generously sized bedrooms all featuring expansive windows. The primary bedroom features an ensuite spa-like bathroom with a separate shower, and a spacious walk-in closet! 3rd bedroom can alternatively be used as a large family room/den! The unit is freshly painted in designer white, with new hardware/fixtures, and newly laid broadloom in the primary bedroom. The large foyer has two nice-sized closets providing plenty of storage space. Raise your family in this spacious home, in an incredibly convenient location that can't be beat! The neighbourhood boasts top-ranking schools (including North Toronto), urban parks (including beautiful Sherwood Park), and an array of amazing restaurants & shops. Commuting is a breeze being just steps from the subway and the upcoming Eglinton Crosstown LRT. **** EXTRAS **** Building amenities include 24 hr concierge, a rooftop garden & bbq area, indoor pool & jacuzzi, exercise room, party room, games/library room, & free bike storage space. Parking spots avail for rent. Onsite car wash & detailing available. (id:50886)
Property Details
| MLS® Number | C11954385 |
| Property Type | Single Family |
| Neigbourhood | Northlea |
| Community Name | Mount Pleasant West |
| Amenities Near By | Public Transit, Place Of Worship, Park, Schools |
| Community Features | Pets Not Allowed |
| Features | Balcony |
Building
| Bathroom Total | 2 |
| Bedrooms Above Ground | 3 |
| Bedrooms Total | 3 |
| Amenities | Security/concierge, Exercise Centre, Party Room, Storage - Locker |
| Appliances | Blinds, Dishwasher, Microwave, Refrigerator, Stove, Window Coverings |
| Cooling Type | Central Air Conditioning |
| Exterior Finish | Concrete |
| Flooring Type | Hardwood, Tile, Marble |
| Heating Fuel | Electric |
| Heating Type | Heat Pump |
| Size Interior | 1,200 - 1,399 Ft2 |
| Type | Apartment |
Parking
| Underground |
Land
| Acreage | No |
| Land Amenities | Public Transit, Place Of Worship, Park, Schools |
Rooms
| Level | Type | Length | Width | Dimensions |
|---|---|---|---|---|
| Main Level | Living Room | 5.01 m | 3.02 m | 5.01 m x 3.02 m |
| Main Level | Dining Room | 3.28 m | 3.25 m | 3.28 m x 3.25 m |
| Main Level | Kitchen | 3.53 m | 3.07 m | 3.53 m x 3.07 m |
| Main Level | Primary Bedroom | 4.14 m | 4.11 m | 4.14 m x 4.11 m |
| Main Level | Bedroom 2 | 3.78 m | 3.07 m | 3.78 m x 3.07 m |
| Main Level | Bedroom 3 | 3.53 m | 3.2 m | 3.53 m x 3.2 m |
| Main Level | Solarium | 2.26 m | 1.19 m | 2.26 m x 1.19 m |
| Main Level | Foyer | 3.71 m | 1.27 m | 3.71 m x 1.27 m |
Contact Us
Contact us for more information
Kimberly Percival
Salesperson
74 Jutland Rd #40
Toronto, Ontario M8Z 0G7
(416) 234-2424
(416) 234-2323




