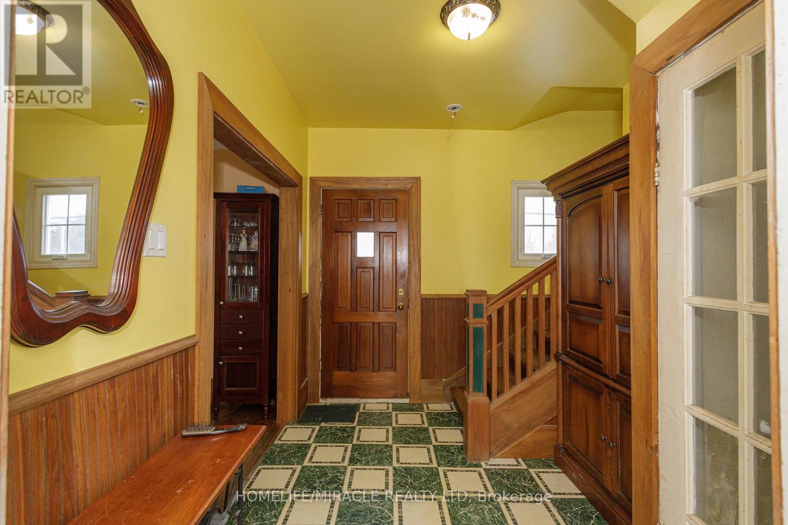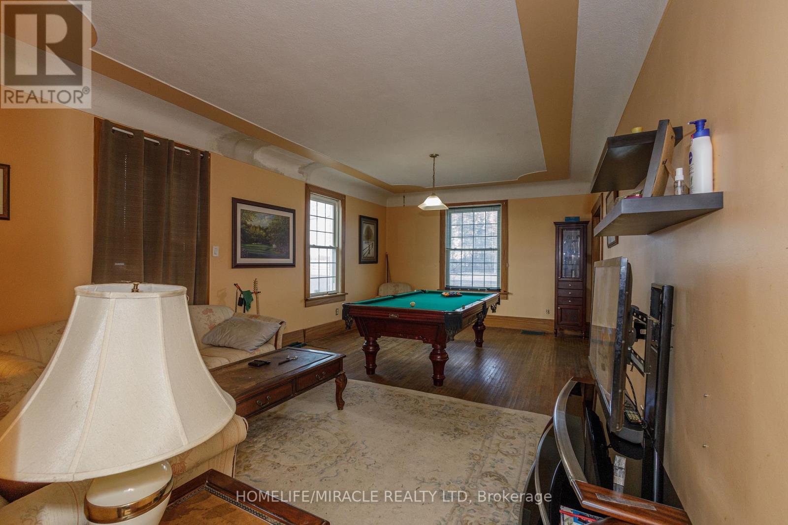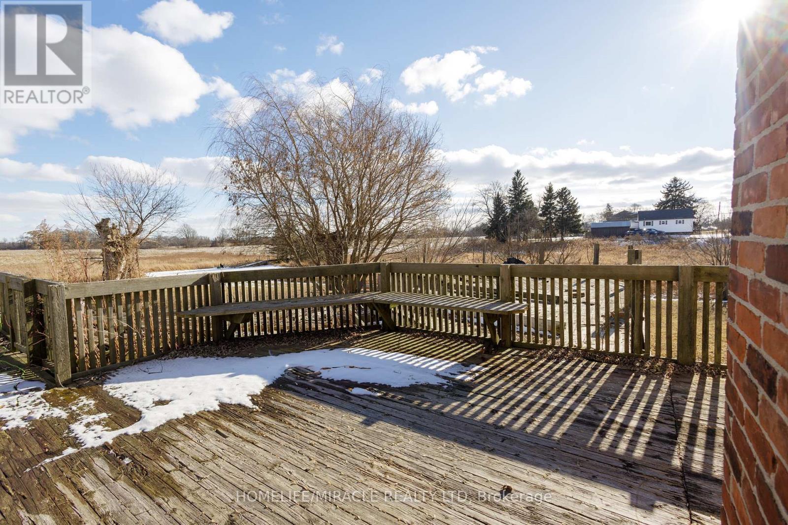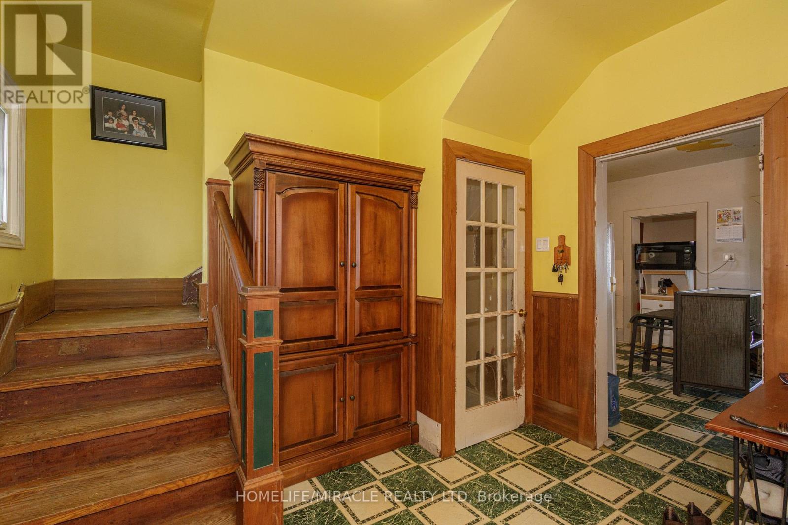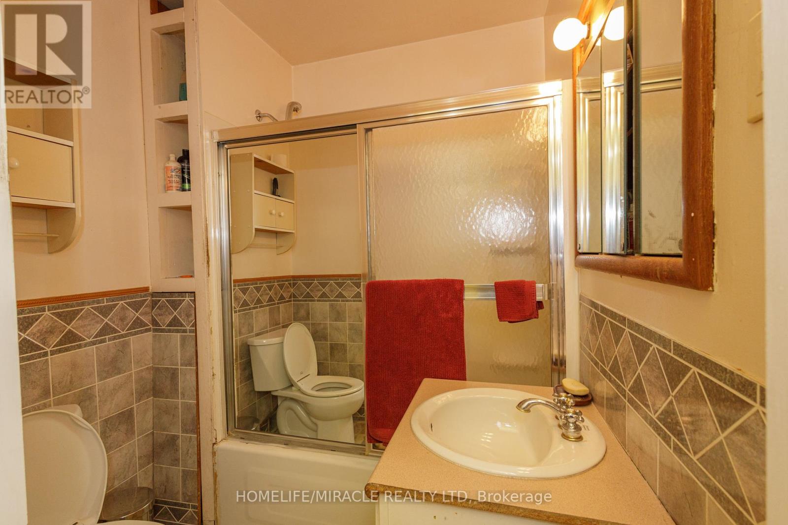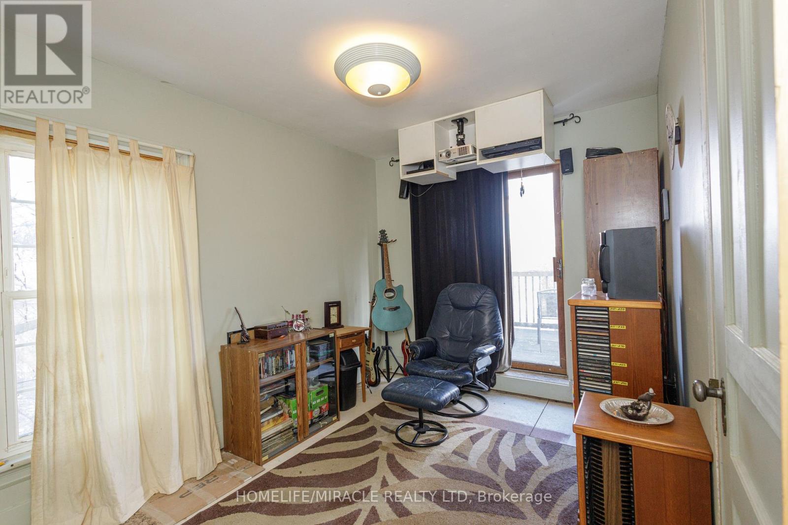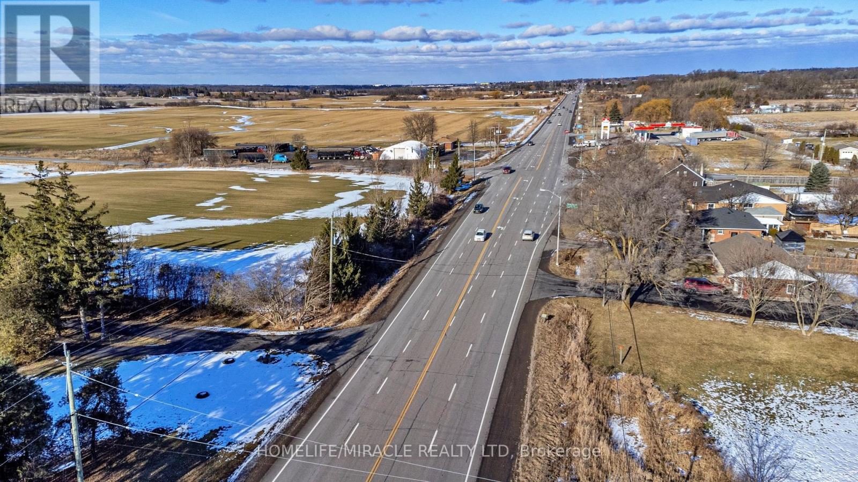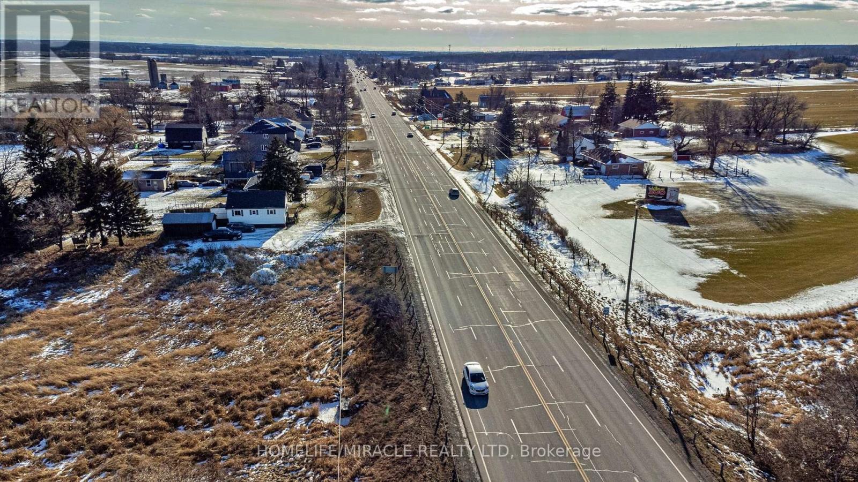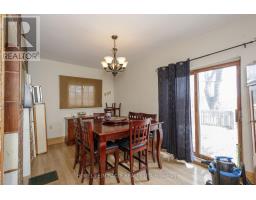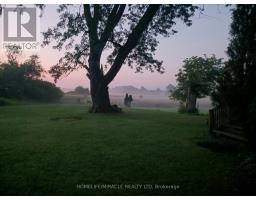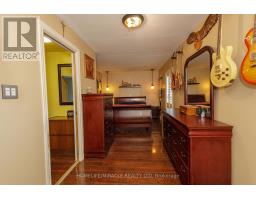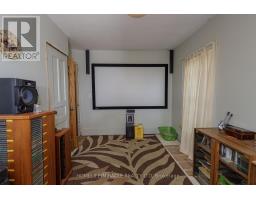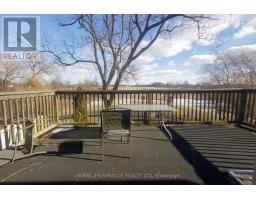808 Highway 6 Haldimand, Ontario N3W 1M8
$1,349,999
RARELY OFFERED!! 2.2 Acres L Shaped Lot featuring 150 Ft Frontage & a Charming full brick 2 1/2 storey detached property offering double wide circular driveway w/ direct access to Hwy 6 and short drive to Highway 403. Perfect balance of connectivity & tranquility surrounded by mature trees. Step into the cozy foyer, opening to spacious naturally lit great room w/ hardwood floors ideal for family entertainment. Formal dining room w/ exposed brick accent wall & a walk-out to oversized rear deck presenting open views of the beautiful landscape. Eat-in kitchen w/ breakfast bar ideal for growing families. Stroll upstairs to find 3 spacious bedrooms & 1-4pc bath, potential for a 4th bedroom. Venture further upstairs through the primary bedroom to discover the huge attic space w/ skylights perfect for buyers looking for an art space, workshop or a personal space of relaxation. Fullsized unfinished bsmt w/ side separate entrance can be converted to in-law suite. STRONG bones throughout looking for your finishing touches. Septic tank ~20yrs old, 2000 gal holding water tank, Furnace (2024), Windows ~10yrs old, Roof ~10-yrs old w/ 30-yr shingle, all new electrical copper wiring w/ 100 amp breaker service ~10 yrs old, all new plumbing throughout the house. Top of the House was completely rebuilt 10 years ago. L-shaped lot w/severance possibility (can be sold to neighbors or land lease for agriculture), opportunity to re-build current home or re-model a brand new home to your specifications. ENDLESS POTENTIAL!! Book your private showing now! **** EXTRAS **** PRIME location situated in the middle of Caledonia & Hamilton, mins to Golf course, Killman Zoo,Hamilton International Airport, Short commute to Brantford, Hamilton & Niagara! (id:50886)
Property Details
| MLS® Number | X11942028 |
| Property Type | Single Family |
| Community Name | Haldimand |
| Features | Irregular Lot Size, Carpet Free |
| Parking Space Total | 8 |
| Structure | Drive Shed, Shed |
Building
| Bathroom Total | 1 |
| Bedrooms Above Ground | 3 |
| Bedrooms Below Ground | 1 |
| Bedrooms Total | 4 |
| Appliances | Dryer, Refrigerator, Stove, Washer |
| Basement Development | Unfinished |
| Basement Type | N/a (unfinished) |
| Construction Style Attachment | Detached |
| Exterior Finish | Brick, Concrete |
| Flooring Type | Hardwood, Tile, Slate |
| Heating Fuel | Natural Gas |
| Heating Type | Forced Air |
| Stories Total | 3 |
| Type | House |
Land
| Acreage | Yes |
| Sewer | Septic System |
| Size Depth | 276 Ft ,2 In |
| Size Frontage | 150 Ft |
| Size Irregular | 150 X 276.22 Ft ; 300.40x97.8x720.41x276.22x149.95 Ft |
| Size Total Text | 150 X 276.22 Ft ; 300.40x97.8x720.41x276.22x149.95 Ft|2 - 4.99 Acres |
| Zoning Description | Ha10f2 |
Rooms
| Level | Type | Length | Width | Dimensions |
|---|---|---|---|---|
| Second Level | Primary Bedroom | 6.7 m | 2.92 m | 6.7 m x 2.92 m |
| Second Level | Bedroom 2 | 2.71 m | 3.74 m | 2.71 m x 3.74 m |
| Second Level | Bedroom 3 | 3.01 m | 2.98 m | 3.01 m x 2.98 m |
| Main Level | Foyer | 3.23 m | 2.62 m | 3.23 m x 2.62 m |
| Main Level | Living Room | 7.04 m | 4.05 m | 7.04 m x 4.05 m |
| Main Level | Dining Room | 2.7 m | 4.75 m | 2.7 m x 4.75 m |
| Main Level | Kitchen | 3.53 m | 3.84 m | 3.53 m x 3.84 m |
| Upper Level | Loft | 7.01 m | 6.7 m | 7.01 m x 6.7 m |
https://www.realtor.ca/real-estate/27845679/808-highway-6-haldimand-haldimand
Contact Us
Contact us for more information
Neel Saraiya
Salesperson
11a-5010 Steeles Ave. West
Toronto, Ontario M9V 5C6
(416) 747-9777
(416) 747-7135
www.homelifemiracle.com/








