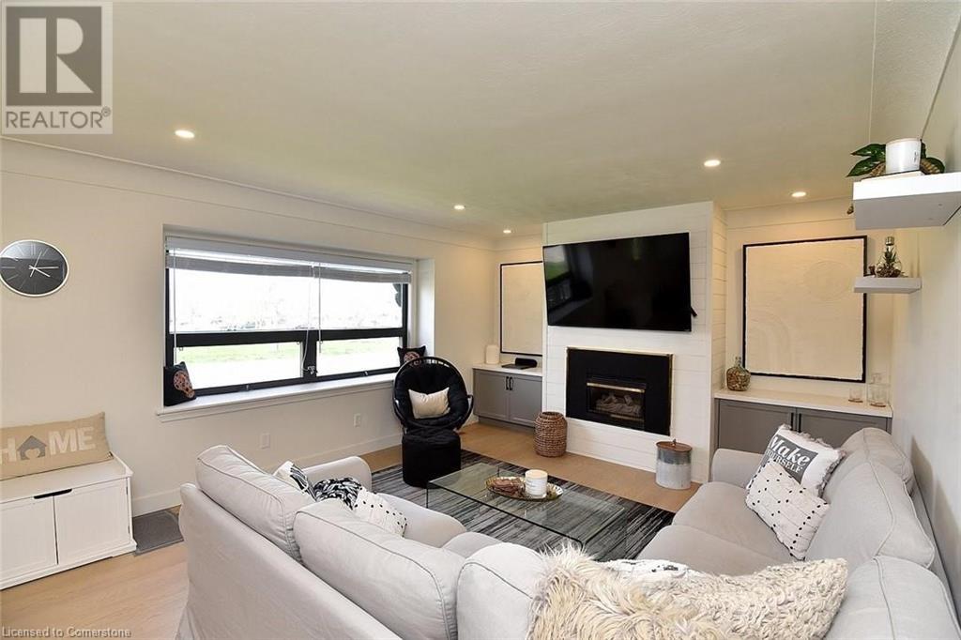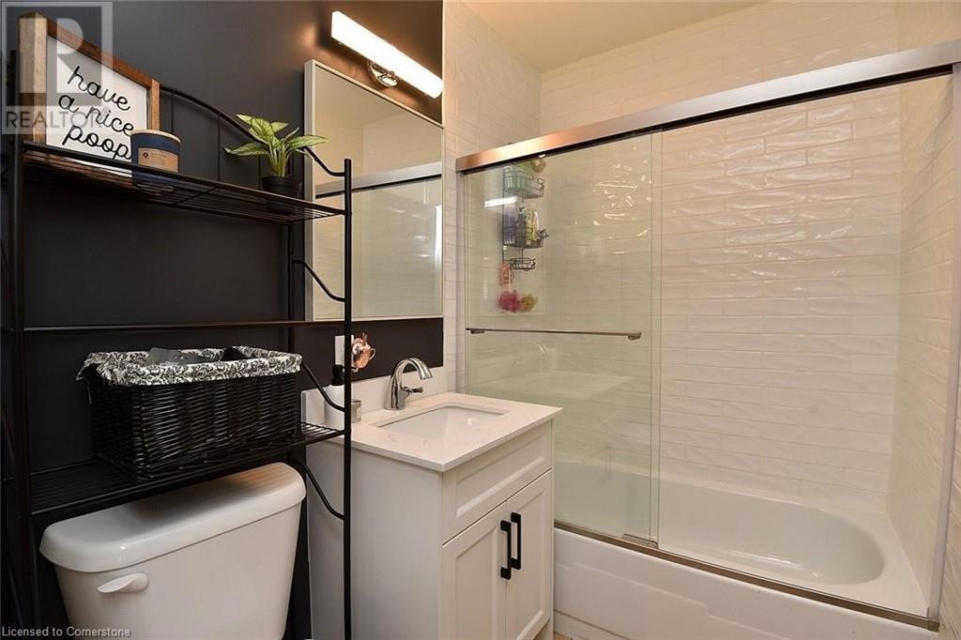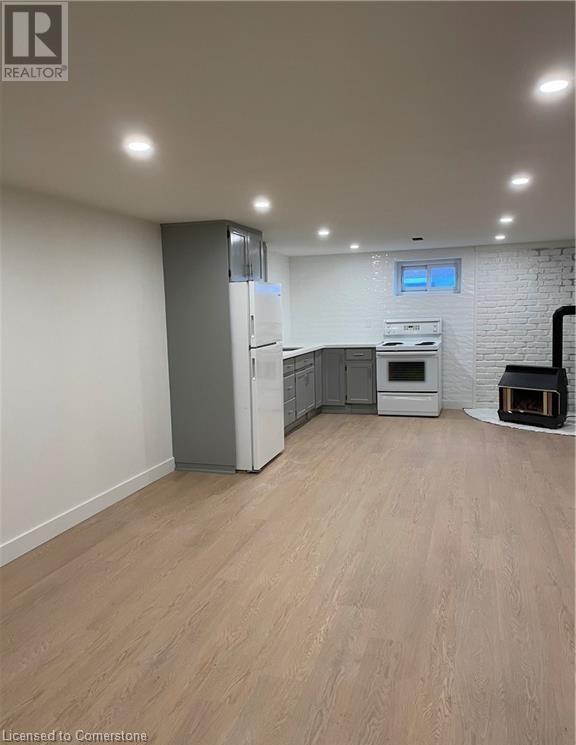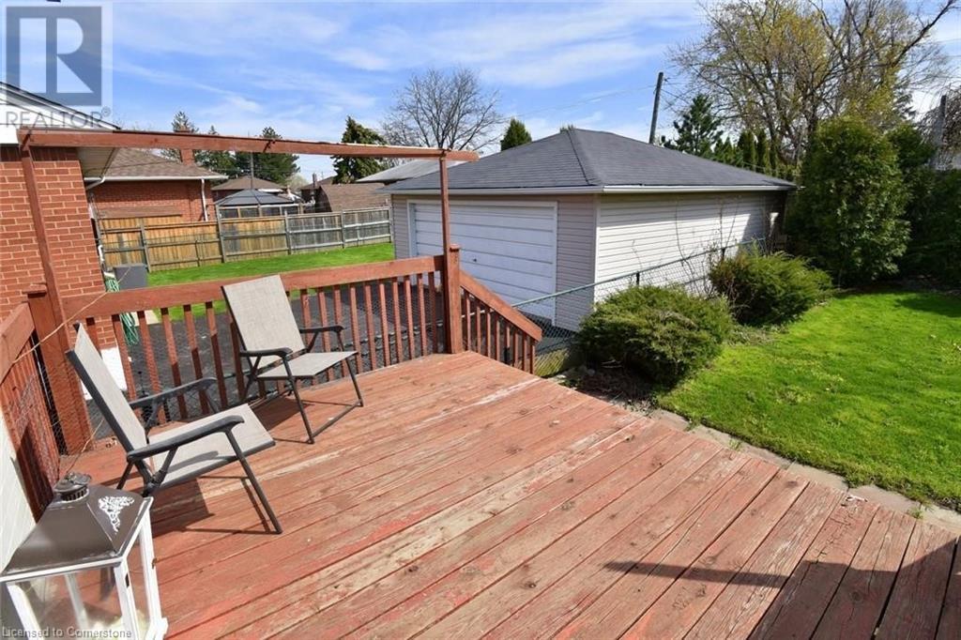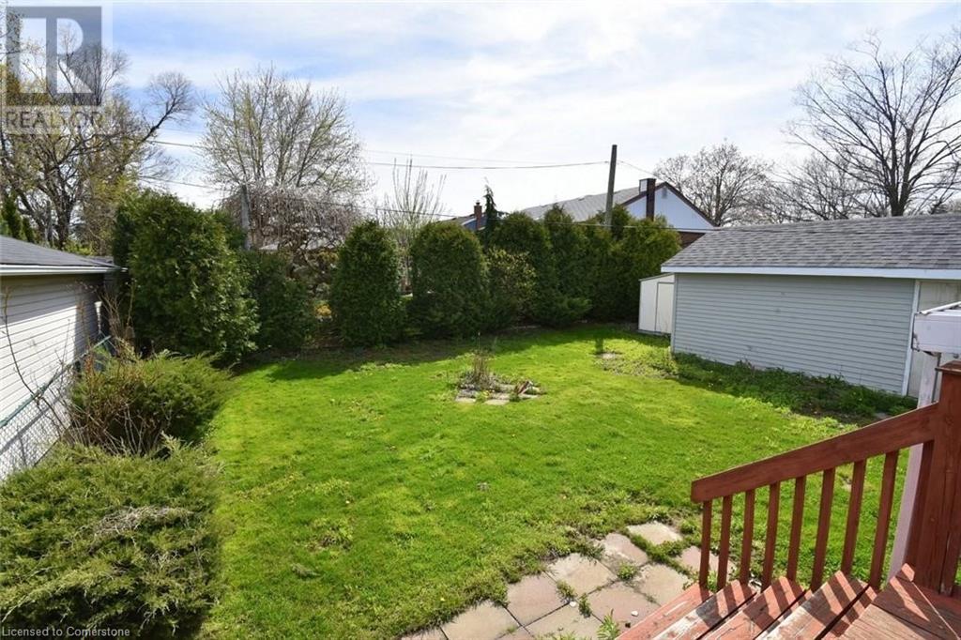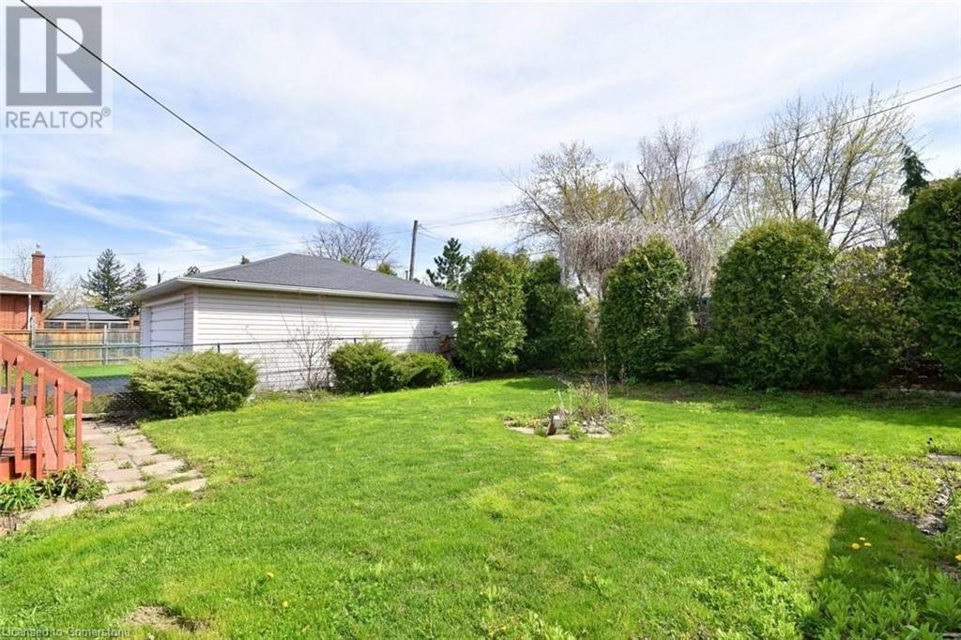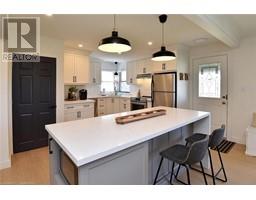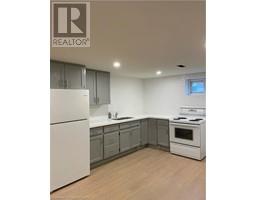808 Tenth Avenue Hamilton, Ontario L8T 2G6
$724,900
Gorgeous home is sought after Hamilton Mountain family friendly community. Nestled directly across from Fernwood Park & close proximity to all amenities! This bungalow 2 + 1 bedroom 2 bath home has been extensively renovated. The gorgeous kitchen has white cabinetry, large island & quartz countertops and all newer appliances('21). The Open concept design. Great Room with fireplace(with shiplap) and built-in cabinetry. Main level laundry. The Primary Bedroom has a walkout to large deck and large walk-in closet. The lower level offers a completely private side entrance to another separate living space. Small kitchen, large rec room, laundry, 3pc bath, bedroom(with walk-in closet). Furnace & A/C new in 2017, roof shingles new in 2021. Mature private lot. (id:50886)
Property Details
| MLS® Number | 40730250 |
| Property Type | Single Family |
| Amenities Near By | Park, Public Transit, Schools, Shopping |
| Parking Space Total | 3 |
Building
| Bathroom Total | 2 |
| Bedrooms Above Ground | 2 |
| Bedrooms Below Ground | 1 |
| Bedrooms Total | 3 |
| Architectural Style | Bungalow |
| Basement Development | Finished |
| Basement Type | Full (finished) |
| Constructed Date | 1956 |
| Construction Style Attachment | Detached |
| Cooling Type | Central Air Conditioning |
| Exterior Finish | Brick |
| Fireplace Present | Yes |
| Fireplace Total | 1 |
| Heating Type | Forced Air |
| Stories Total | 1 |
| Size Interior | 1,893 Ft2 |
| Type | House |
| Utility Water | Municipal Water |
Parking
| Detached Garage |
Land
| Access Type | Road Access |
| Acreage | No |
| Land Amenities | Park, Public Transit, Schools, Shopping |
| Sewer | Municipal Sewage System |
| Size Depth | 100 Ft |
| Size Frontage | 50 Ft |
| Size Total Text | Under 1/2 Acre |
| Zoning Description | C |
Rooms
| Level | Type | Length | Width | Dimensions |
|---|---|---|---|---|
| Lower Level | Primary Bedroom | 13'0'' x 11'0'' | ||
| Lower Level | Laundry Room | Measurements not available | ||
| Lower Level | 3pc Bathroom | Measurements not available | ||
| Lower Level | Eat In Kitchen | 12'10'' x 11'0'' | ||
| Lower Level | Recreation Room | 20'7'' x 12'10'' | ||
| Main Level | Primary Bedroom | 13'5'' x 11'5'' | ||
| Main Level | Bedroom | 12'0'' x 10'0'' | ||
| Main Level | 4pc Bathroom | Measurements not available | ||
| Main Level | Laundry Room | Measurements not available | ||
| Main Level | Great Room | 16'8'' x 13'10'' | ||
| Main Level | Eat In Kitchen | 12'10'' x 11'0'' |
https://www.realtor.ca/real-estate/28339869/808-tenth-avenue-hamilton
Contact Us
Contact us for more information
Deborah L. Conacher
Salesperson
(905) 632-6888
http//www.debbieconacher.com
4121 Fairview Street
Burlington, Ontario L7L 2A4
(905) 632-2199
(905) 632-6888







