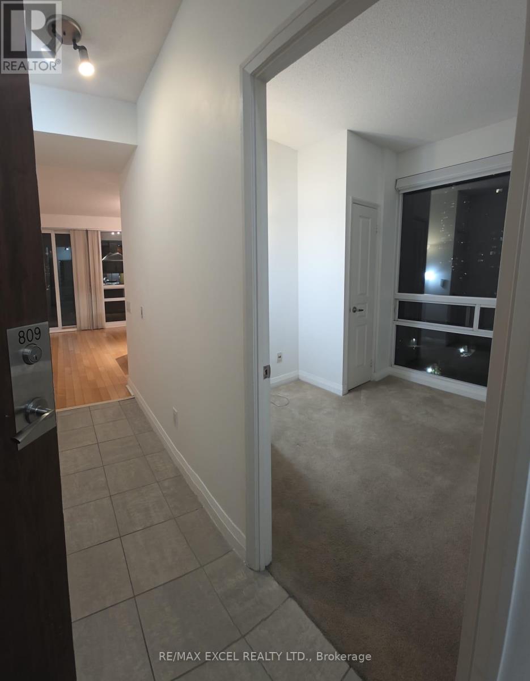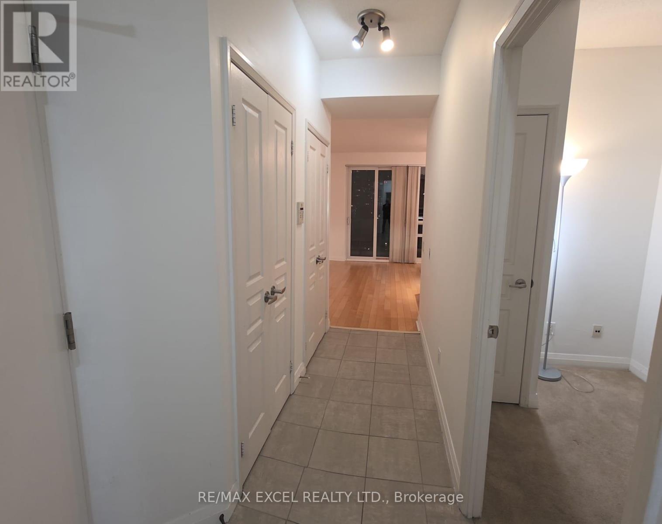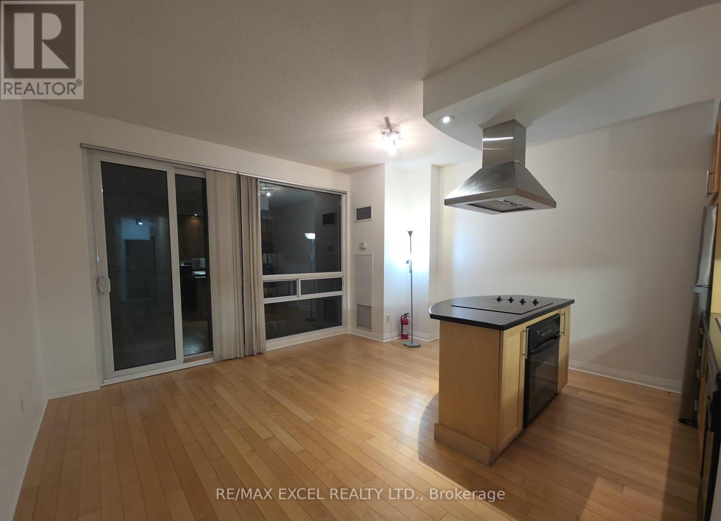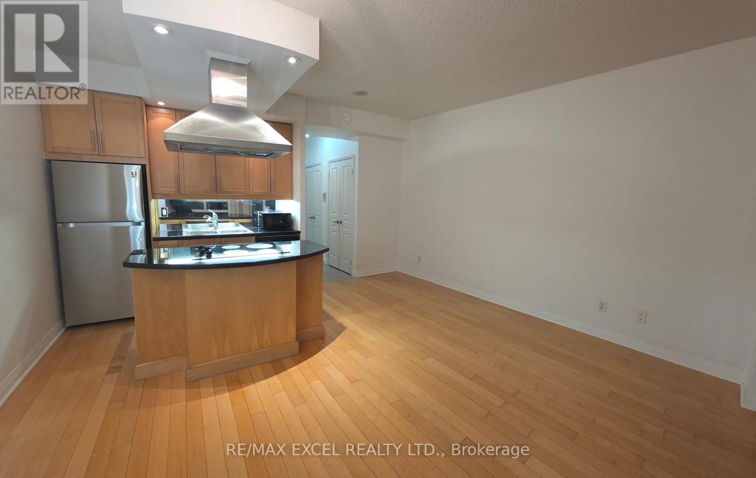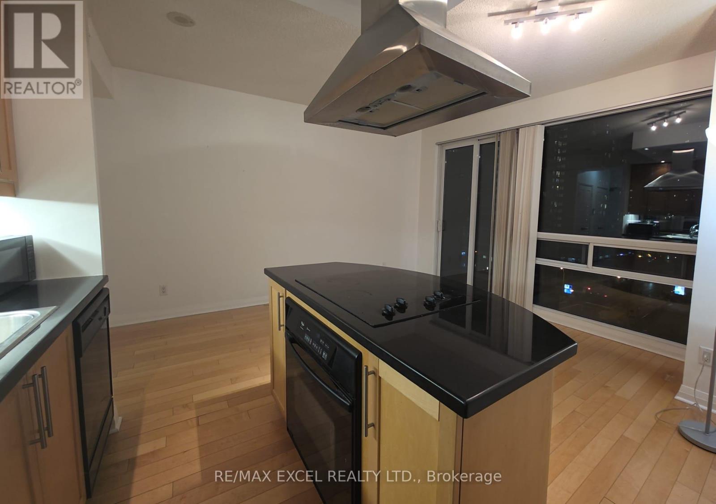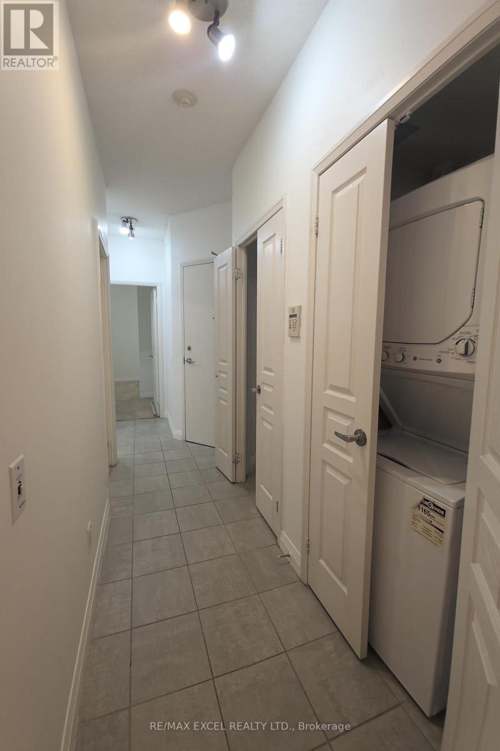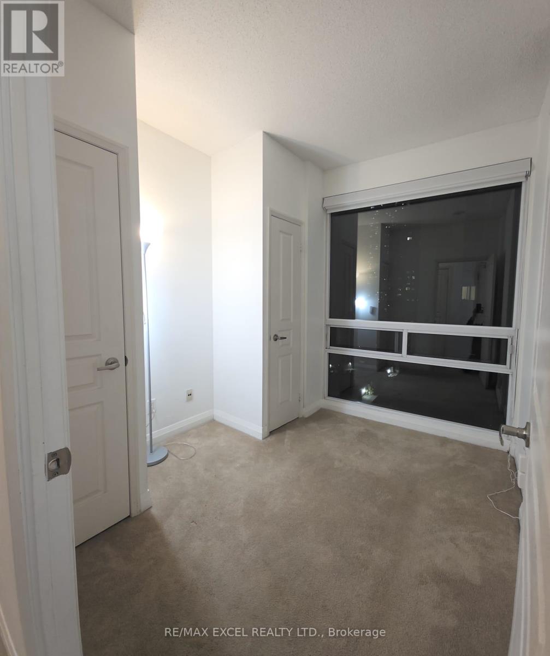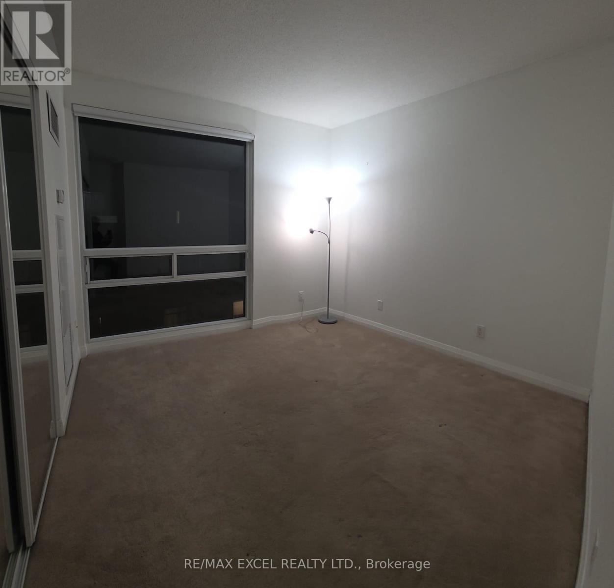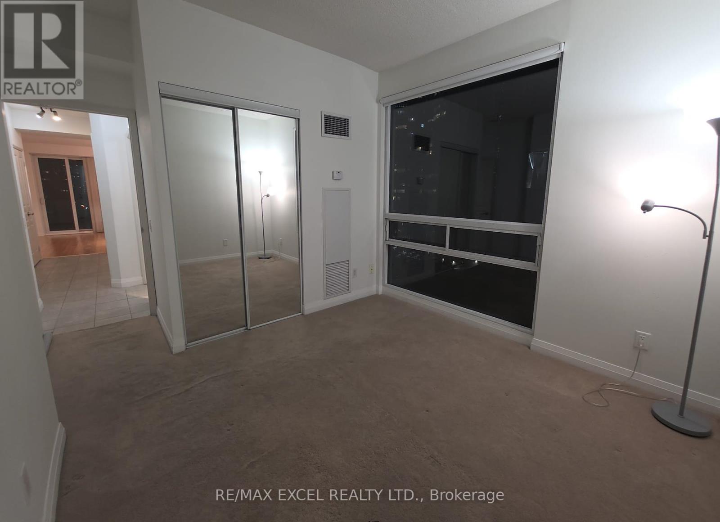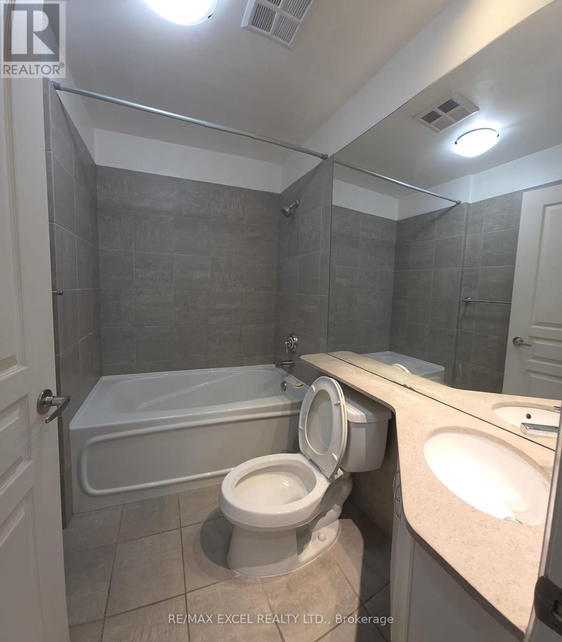809 - 1121 Bay Street Toronto, Ontario M5S 3L9
2 Bedroom
1 Bathroom
600 - 699 ft2
Central Air Conditioning
Forced Air
$3,100 Monthly
**Condo Is Newly Painted**Fantastic Midtown Location, Short Walk To Bloor/Yonge Subway Systems, Toronto's Trendy Yorkville, And University Of Toronto Campus. Modern Open Concept Lr/Dr/Kitchen With Chef's Cooktop Island. Open Balcony. Facilities Include An Exercise Room, Sauna, And A 24 Hour Concierge. Parking Can Be Rent For Extra $150/Month (id:50886)
Property Details
| MLS® Number | C12403569 |
| Property Type | Single Family |
| Neigbourhood | Spadina—Fort York |
| Community Name | Bay Street Corridor |
| Amenities Near By | Public Transit |
| Community Features | Pets Not Allowed |
| Features | Balcony |
| Parking Space Total | 1 |
Building
| Bathroom Total | 1 |
| Bedrooms Above Ground | 2 |
| Bedrooms Total | 2 |
| Age | 16 To 30 Years |
| Amenities | Exercise Centre, Sauna |
| Cooling Type | Central Air Conditioning |
| Exterior Finish | Concrete |
| Flooring Type | Laminate, Ceramic, Carpeted |
| Heating Fuel | Natural Gas |
| Heating Type | Forced Air |
| Size Interior | 600 - 699 Ft2 |
| Type | Apartment |
Parking
| Underground | |
| Garage |
Land
| Acreage | No |
| Land Amenities | Public Transit |
Rooms
| Level | Type | Length | Width | Dimensions |
|---|---|---|---|---|
| Main Level | Living Room | 4.61 m | 4.45 m | 4.61 m x 4.45 m |
| Main Level | Dining Room | 4.61 m | 4.45 m | 4.61 m x 4.45 m |
| Main Level | Kitchen | 2.74 m | 1.83 m | 2.74 m x 1.83 m |
| Main Level | Primary Bedroom | 3.01 m | 2.97 m | 3.01 m x 2.97 m |
| Main Level | Bedroom 2 | 2.73 m | 2.58 m | 2.73 m x 2.58 m |
Contact Us
Contact us for more information
Ada Ho
Broker
(416) 219-2228
RE/MAX Excel Realty Ltd.
50 Acadia Ave Suite 120
Markham, Ontario L3R 0B3
50 Acadia Ave Suite 120
Markham, Ontario L3R 0B3
(905) 475-4750
(905) 475-4770
www.remaxexcel.com/

