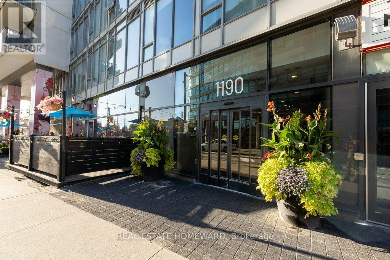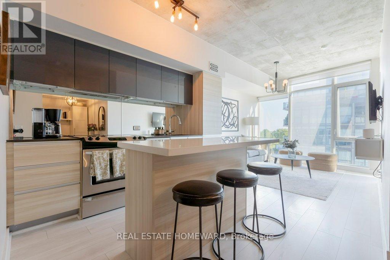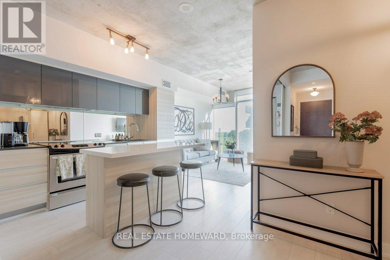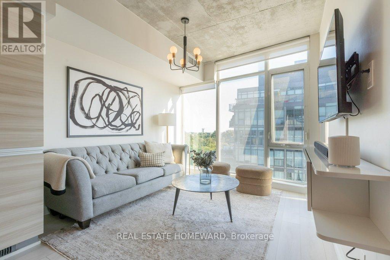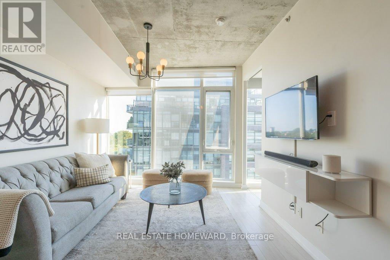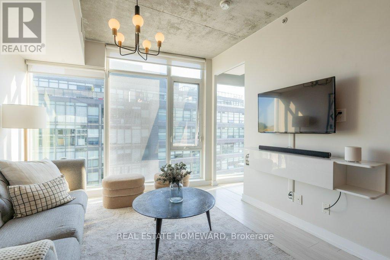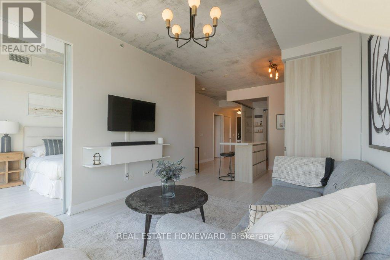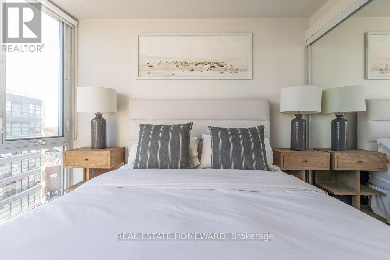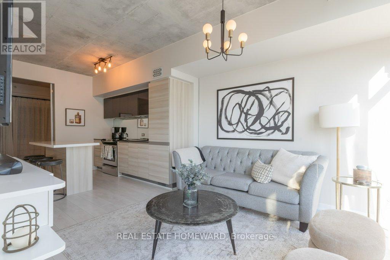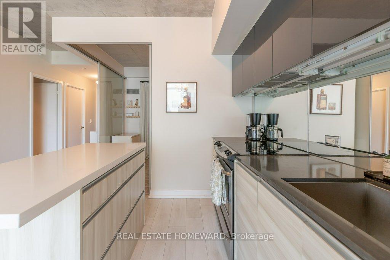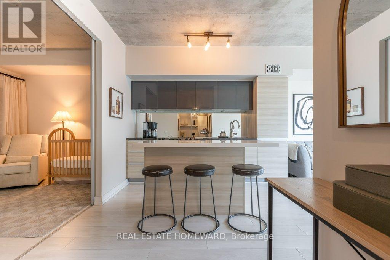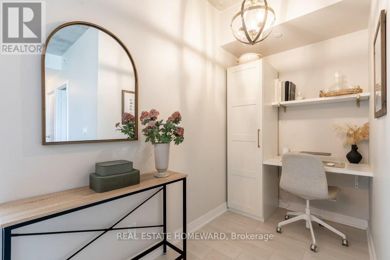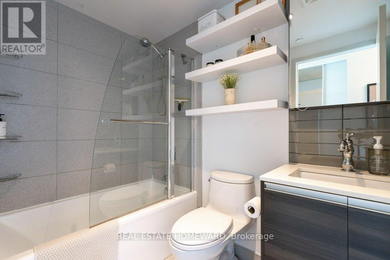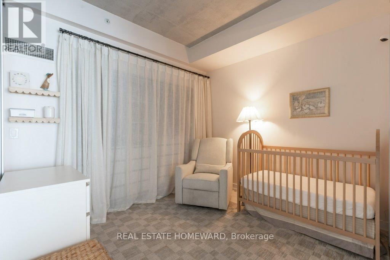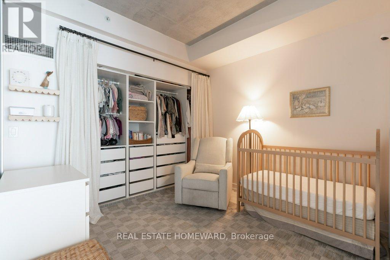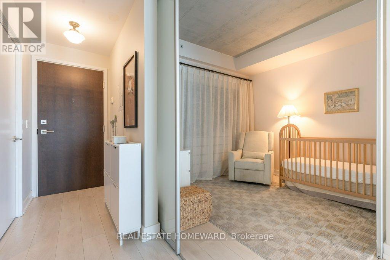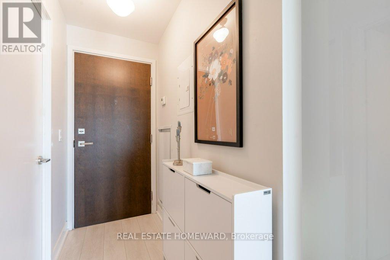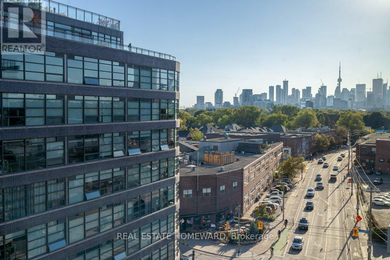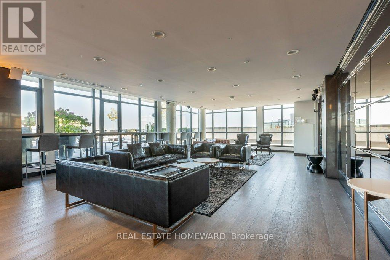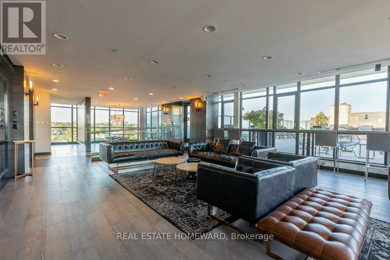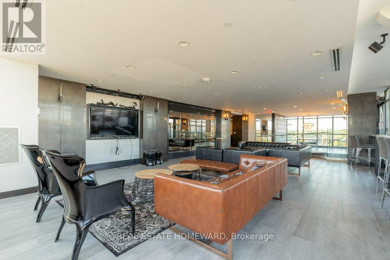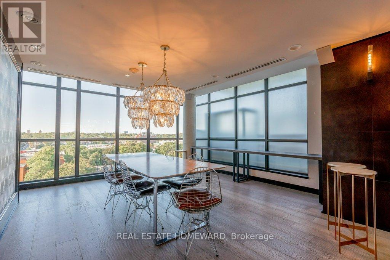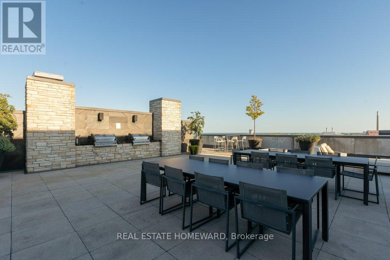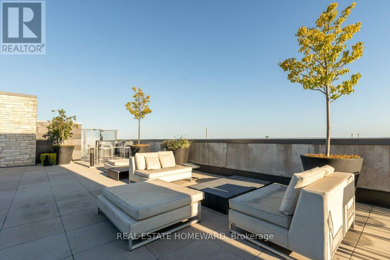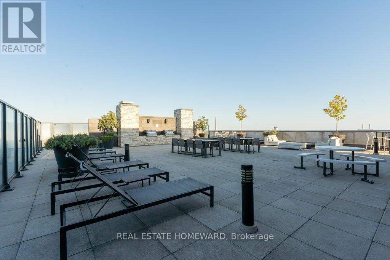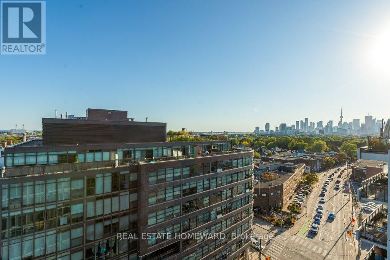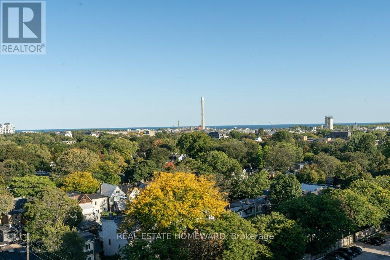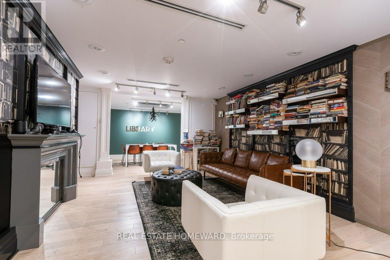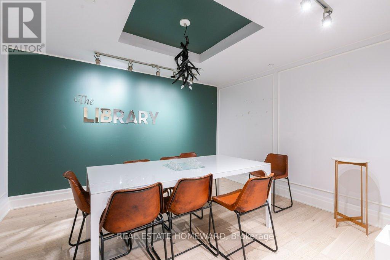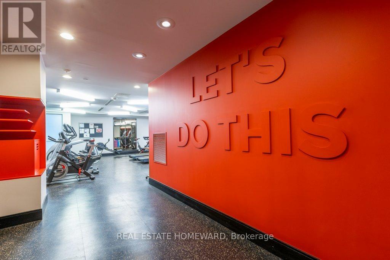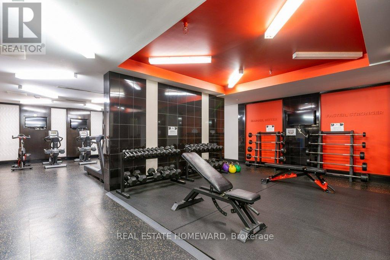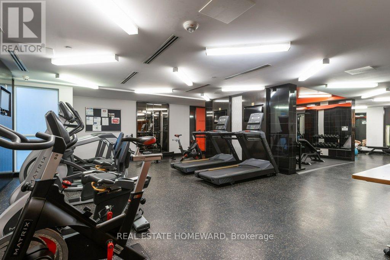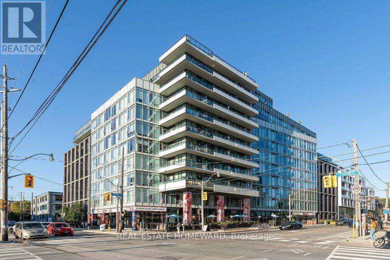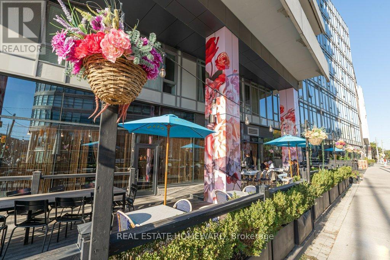809 - 1190 Dundas Street E Toronto, Ontario M4M 0C5
$699,999Maintenance, Heat, Water, Common Area Maintenance, Insurance, Parking
$633.28 Monthly
Maintenance, Heat, Water, Common Area Maintenance, Insurance, Parking
$633.28 MonthlyThe Carlaw is a sought after mid-rise building with impressive amenities well situated in the centre of vibrant Leslieville. This unit offers Southern exposure giving you views of both downtown and eastern greenery. There is no wasted space in this well designed 2+1 bed layout. The kitchen and upgraded island offer a desirable space for both dining and cooking. The two bedrooms offer extensive closet space with upgraded organizing systems plus a well sized den for your home office. Your separate foyer provides additional closet space and ensuite laundry. 9 Ft Exposed Concrete Ceilings and Floor To Ceiling Windows envelop this thoughtfully put together unit. The building offers all the outdoor space you need with a huge rooftop terrace with BBQs and indoor/outdoor lounge area. Other premium amenities including 24-hour concierge, gym, media room, guest suites. The iconic Crows Theatre and Piano Piano right in the building. You're steps from some of the best cafes, shops, restaurants, and parks the city has to offer. Great transit options and easy highway access for transportation. (id:50886)
Open House
This property has open houses!
2:00 pm
Ends at:4:00 pm
Property Details
| MLS® Number | E12440425 |
| Property Type | Single Family |
| Community Name | South Riverdale |
| Amenities Near By | Park, Place Of Worship, Public Transit, Schools |
| Community Features | Pets Allowed With Restrictions, Community Centre |
| Features | In Suite Laundry |
| Parking Space Total | 1 |
Building
| Bathroom Total | 1 |
| Bedrooms Above Ground | 2 |
| Bedrooms Below Ground | 1 |
| Bedrooms Total | 3 |
| Amenities | Security/concierge, Exercise Centre, Party Room |
| Appliances | Dryer, Stove, Washer, Window Coverings, Refrigerator |
| Basement Type | None |
| Cooling Type | Central Air Conditioning |
| Exterior Finish | Brick |
| Flooring Type | Wood |
| Heating Fuel | Natural Gas |
| Heating Type | Forced Air |
| Size Interior | 700 - 799 Ft2 |
| Type | Apartment |
Parking
| Underground | |
| Garage |
Land
| Acreage | No |
| Land Amenities | Park, Place Of Worship, Public Transit, Schools |
Rooms
| Level | Type | Length | Width | Dimensions |
|---|---|---|---|---|
| Main Level | Living Room | 3.32 m | 3.18 m | 3.32 m x 3.18 m |
| Main Level | Kitchen | 3.28 m | 3.04 m | 3.28 m x 3.04 m |
| Main Level | Dining Room | 3.28 m | 3.04 m | 3.28 m x 3.04 m |
| Main Level | Primary Bedroom | 2.79 m | 3.29 m | 2.79 m x 3.29 m |
| Main Level | Bedroom 2 | 3.09 m | 2.71 m | 3.09 m x 2.71 m |
| Main Level | Den | 1.48 m | 2.87 m | 1.48 m x 2.87 m |
| Main Level | Foyer | 4.08 m | 1.07 m | 4.08 m x 1.07 m |
Contact Us
Contact us for more information
Andrew Dybenko
Broker
www.relativerealty.com/
1858 Queen Street E.
Toronto, Ontario M4L 1H1
(416) 698-2090
(416) 693-4284
www.homeward.info/

