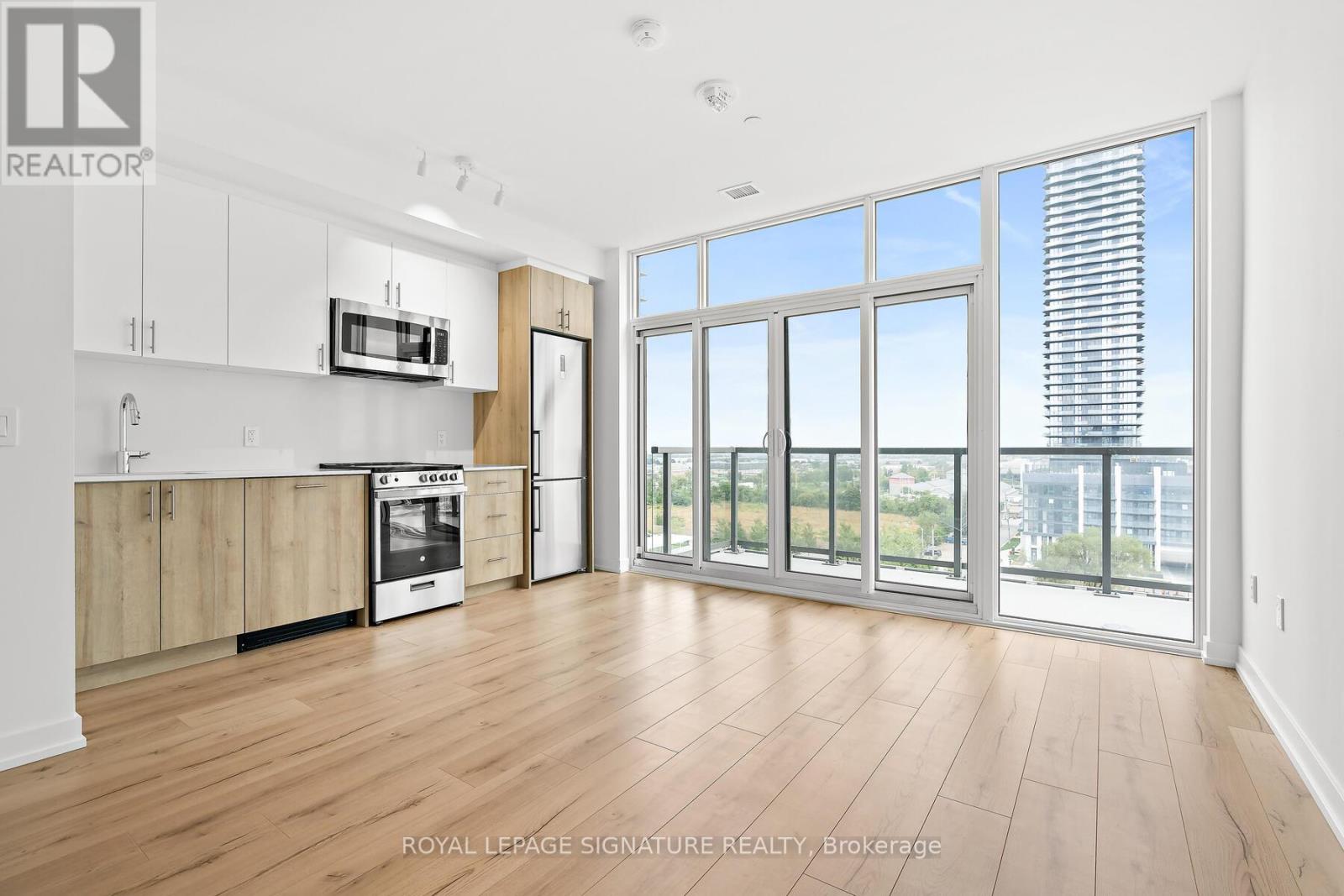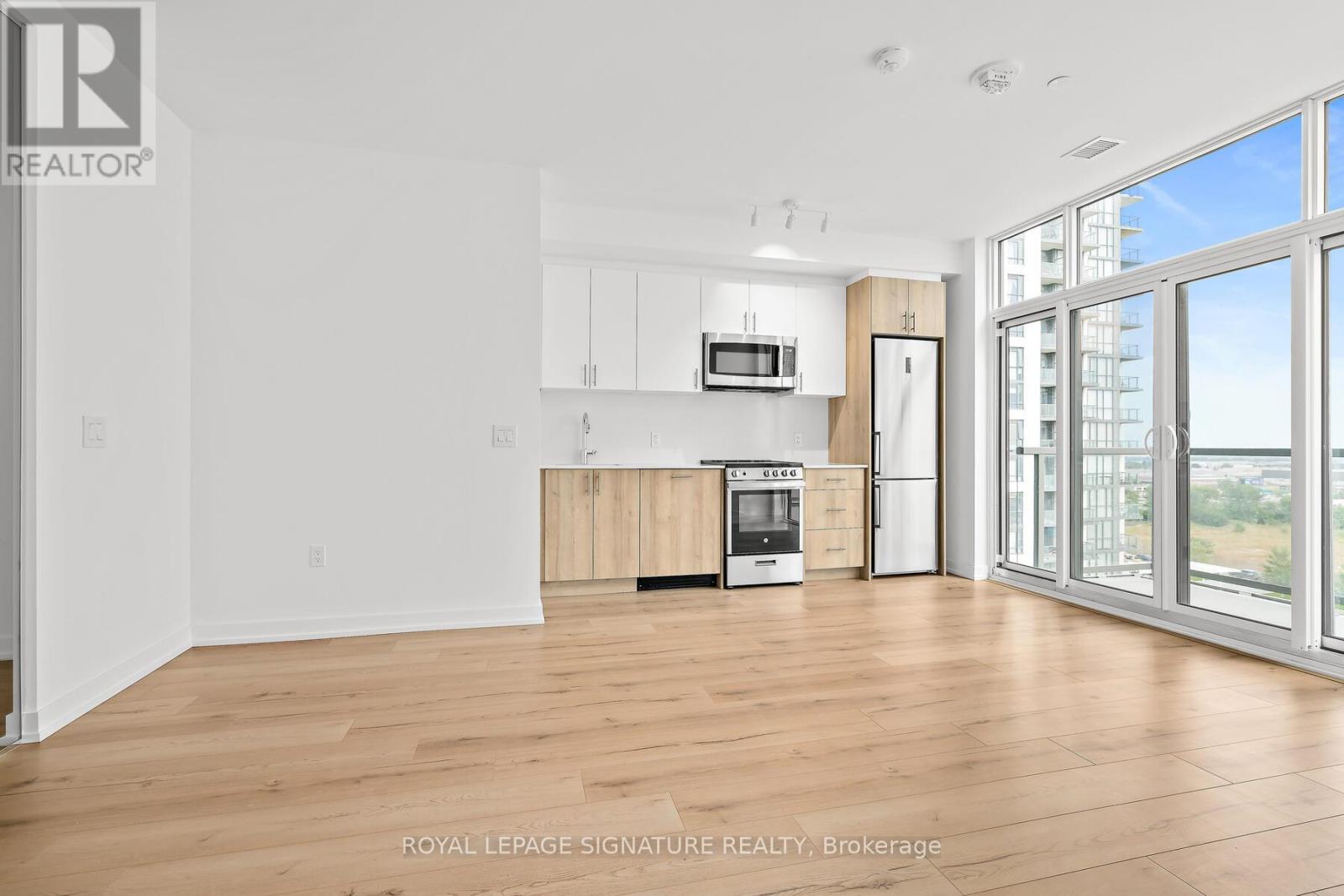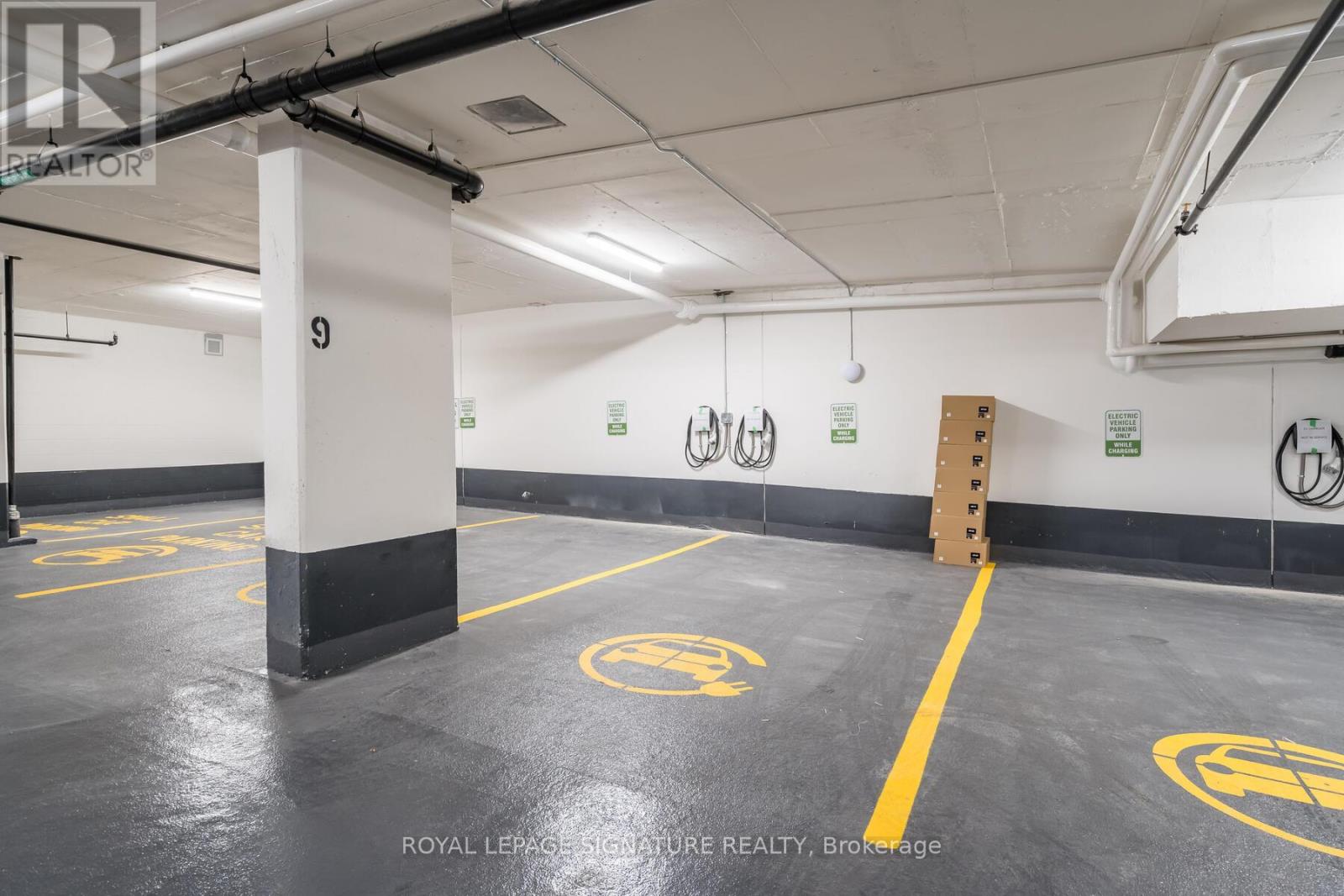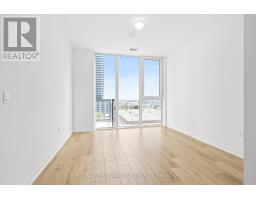809 - 1195 The Queensway Toronto, Ontario M8Z 0H1
$2,850 Monthly
Stunning South Facing 815 sqft unit W/ a Large 78 sqft Balcony to Entertain Family and Friends. 2 Beds & 2 Baths, Beautiful Neutral Colour Flooring throughout and Floor-to-Ceiling windows with Lots of Natural Lights; Large Primary Bedroom w/ Ensuite bathroom, in-suite Laundry washer and dryer. Beautiful Quartz countertop and backsplash in the Kitchen with Built-In and Stainless Steel Kitchen Appliances. EV Charging Parking Space. **** EXTRAS **** EV Charging Parking Space. S/S Stove and Oven, S/S Microwave with Rangehood,Stainless Steel Fridge and Freezer, Front Load Washer and Dryer. Window Blinds in Living and Primary Bedrooms. Pictures with furniture are virtually staged. (id:50886)
Property Details
| MLS® Number | W11952788 |
| Property Type | Single Family |
| Neigbourhood | Sunnyside |
| Community Name | Islington-City Centre West |
| Amenities Near By | Marina, Park, Public Transit |
| Community Features | Pet Restrictions |
| Features | Balcony |
| Parking Space Total | 1 |
Building
| Bathroom Total | 2 |
| Bedrooms Above Ground | 2 |
| Bedrooms Total | 2 |
| Amenities | Security/concierge, Exercise Centre, Party Room, Recreation Centre, Visitor Parking |
| Cooling Type | Central Air Conditioning |
| Exterior Finish | Concrete |
| Flooring Type | Laminate |
| Heating Fuel | Natural Gas |
| Heating Type | Forced Air |
| Size Interior | 800 - 899 Ft2 |
| Type | Apartment |
Parking
| Underground |
Land
| Acreage | No |
| Land Amenities | Marina, Park, Public Transit |
| Surface Water | Lake/pond |
Rooms
| Level | Type | Length | Width | Dimensions |
|---|---|---|---|---|
| Main Level | Living Room | 5.26 m | 3.53 m | 5.26 m x 3.53 m |
| Main Level | Dining Room | 5.26 m | 3.53 m | 5.26 m x 3.53 m |
| Main Level | Kitchen | 3.33 m | 2.19 m | 3.33 m x 2.19 m |
| Main Level | Primary Bedroom | 6.02 m | 3.33 m | 6.02 m x 3.33 m |
| Main Level | Bedroom 2 | 3.01 m | 2.51 m | 3.01 m x 2.51 m |
Contact Us
Contact us for more information
Mani Alaeddini
Broker
www.thechateaugroup.com/
www.facebook.com/thechateaugroup
www.linkedin.com/profile/view?id=98257221&trk=hp-identity-name
8 Sampson Mews Suite 201 The Shops At Don Mills
Toronto, Ontario M3C 0H5
(416) 443-0300
(416) 443-8619







































