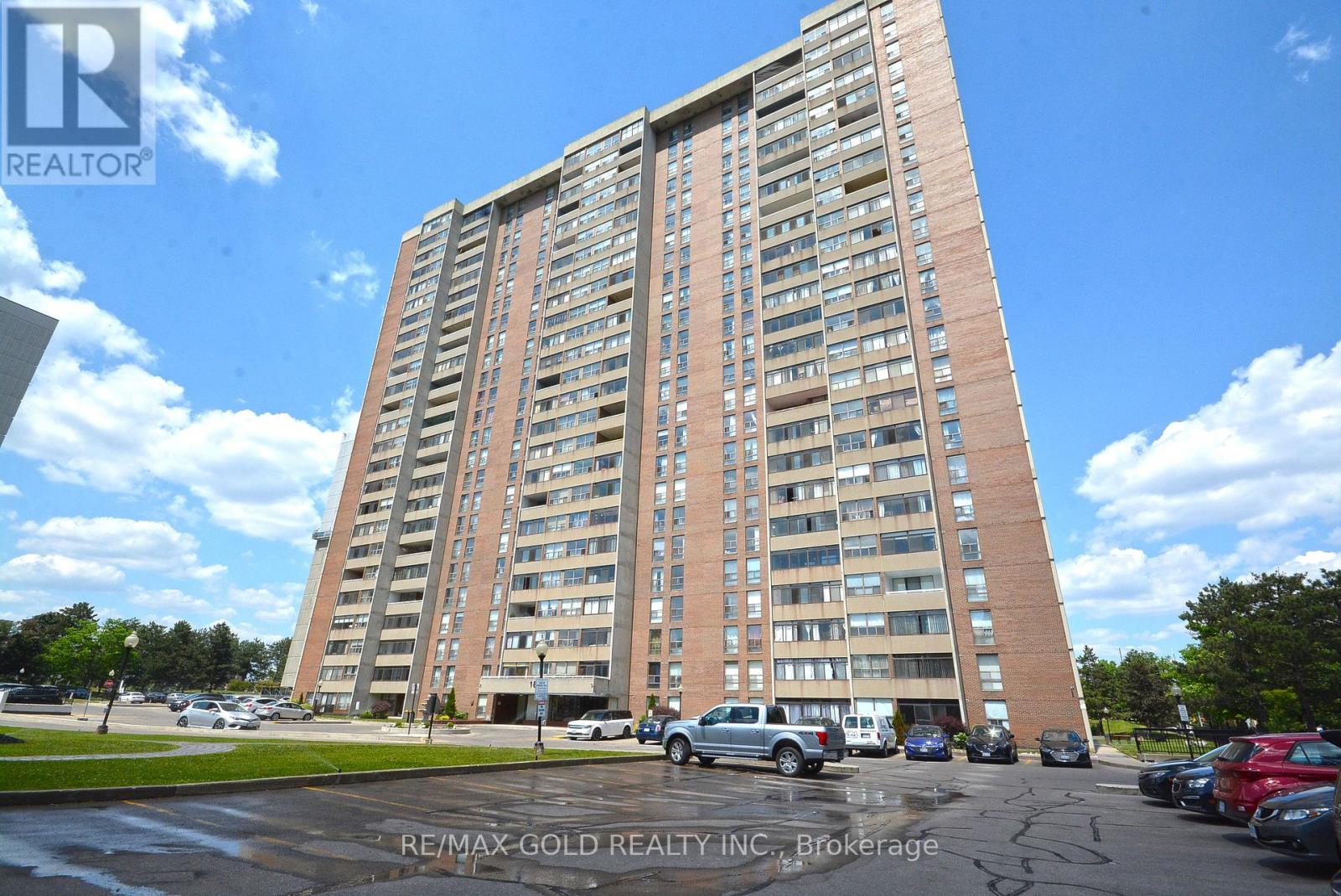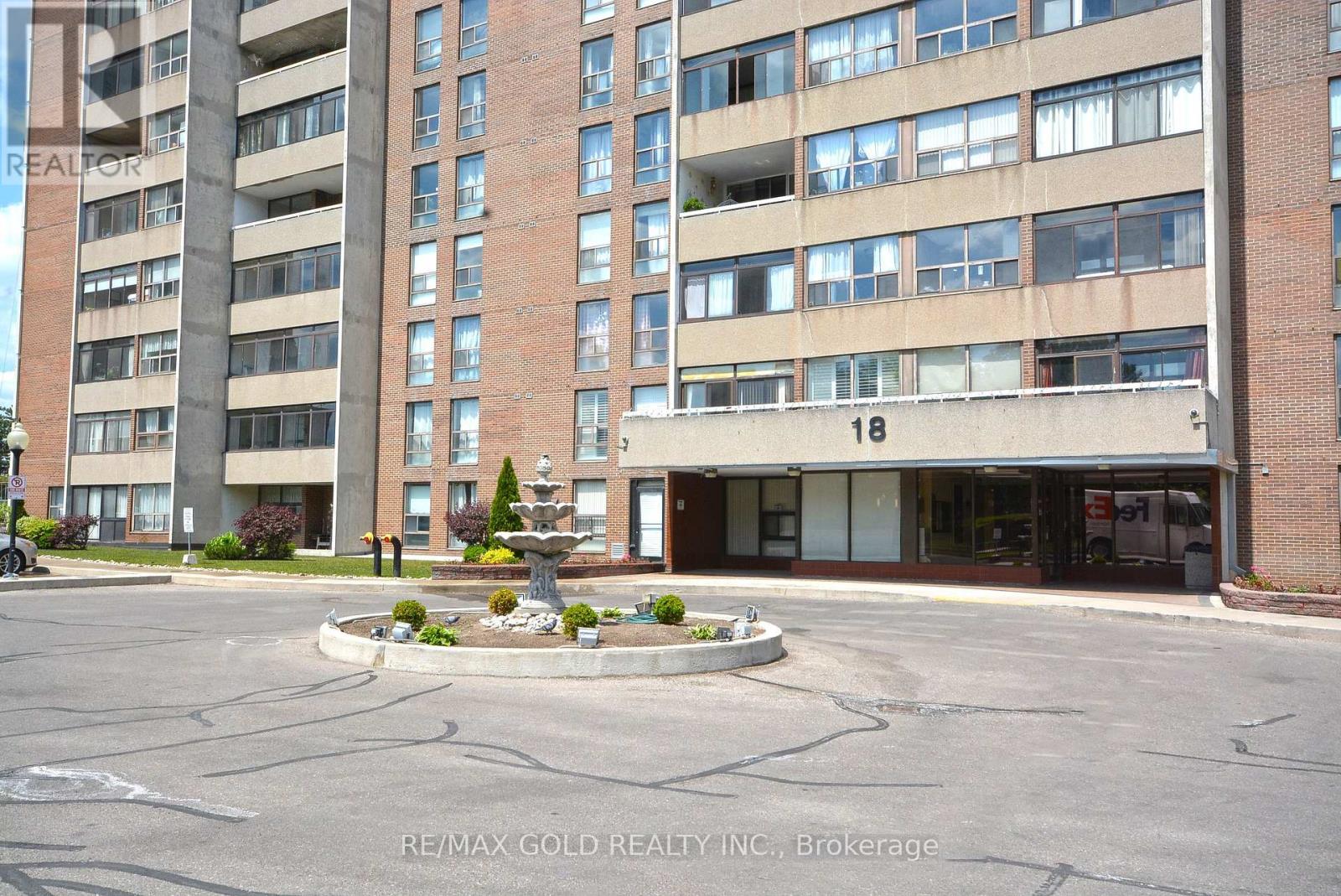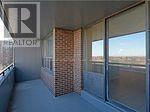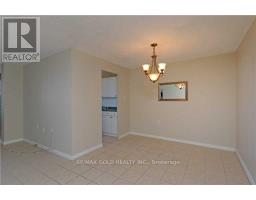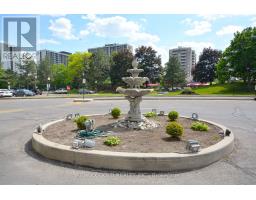809 - 18 Knightsbridge Road Brampton, Ontario L6T 3X5
2 Bedroom
1 Bathroom
900 - 999 ft2
Central Air Conditioning
Forced Air
$399,777Maintenance, Cable TV, Heat, Electricity, Insurance, Parking, Water
$647 Monthly
Maintenance, Cable TV, Heat, Electricity, Insurance, Parking, Water
$647 Monthly!! 2 Bedroom 1 washroom Condo Unit on Lucky 8th Floor! ell Maintained. Neutral Ceramic Floor Thru Out Living, Dining, & Kitchen! Laminate Floor In Bedrooms. Neutral Paint Colors! Move In Ready! Walking Distance To Everything! Buses Right Outside Your Door! Maint Fees Include Everything! (id:50886)
Property Details
| MLS® Number | W12132982 |
| Property Type | Single Family |
| Community Name | Queen Street Corridor |
| Community Features | Pets Not Allowed |
| Features | Balcony |
| Parking Space Total | 1 |
Building
| Bathroom Total | 1 |
| Bedrooms Above Ground | 2 |
| Bedrooms Total | 2 |
| Appliances | Stove, Refrigerator |
| Cooling Type | Central Air Conditioning |
| Exterior Finish | Brick |
| Flooring Type | Ceramic, Laminate |
| Heating Fuel | Natural Gas |
| Heating Type | Forced Air |
| Size Interior | 900 - 999 Ft2 |
| Type | Apartment |
Parking
| Underground | |
| Garage |
Land
| Acreage | No |
Rooms
| Level | Type | Length | Width | Dimensions |
|---|---|---|---|---|
| Ground Level | Living Room | 6.4 m | 3.37 m | 6.4 m x 3.37 m |
| Ground Level | Dining Room | 3 m | 2.4 m | 3 m x 2.4 m |
| Ground Level | Kitchen | 4.05 m | 2.15 m | 4.05 m x 2.15 m |
| Ground Level | Primary Bedroom | 4 m | 3.34 m | 4 m x 3.34 m |
| Ground Level | Bedroom | 3.9 m | 2.67 m | 3.9 m x 2.67 m |
| Ground Level | Storage | 2.45 m | 1 m | 2.45 m x 1 m |
Contact Us
Contact us for more information
Pawan Sharma
Broker
(647) 205-2777
www.pk4home.com/
www.facebook.com/sellmaxxbrokerage/
twitter.com/PK4HOME
www.linkedin.com/in/pawan-sharma-pk4home-68353b21?trk=hp-identity-name
RE/MAX Gold Realty Inc.
2720 North Park Drive #201
Brampton, Ontario L6S 0E9
2720 North Park Drive #201
Brampton, Ontario L6S 0E9
(905) 456-1010
(905) 673-8900

