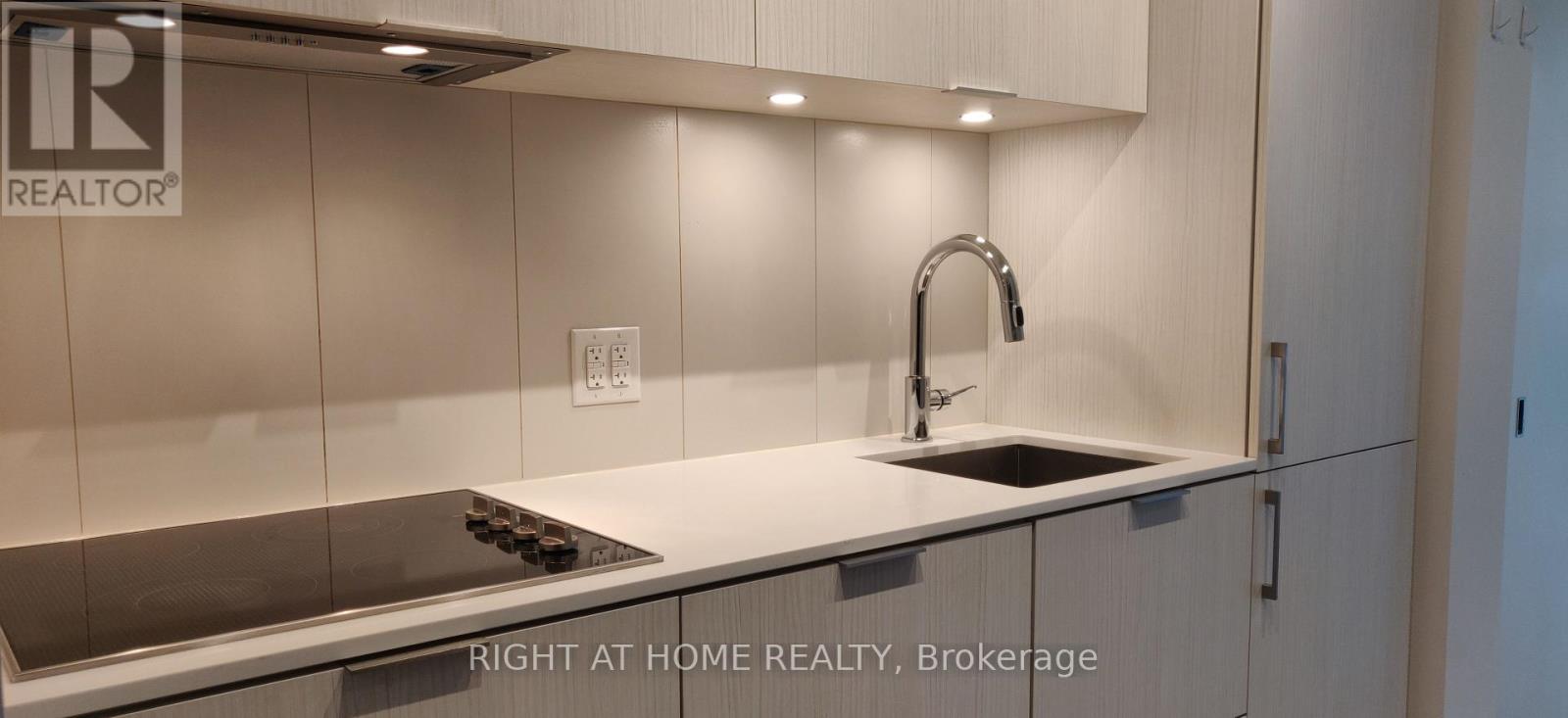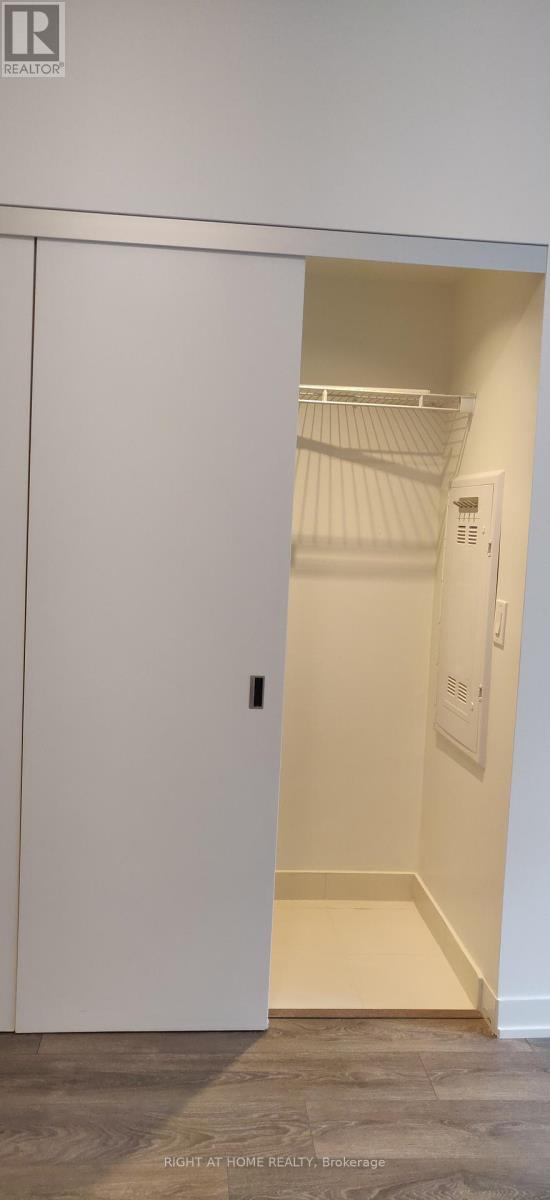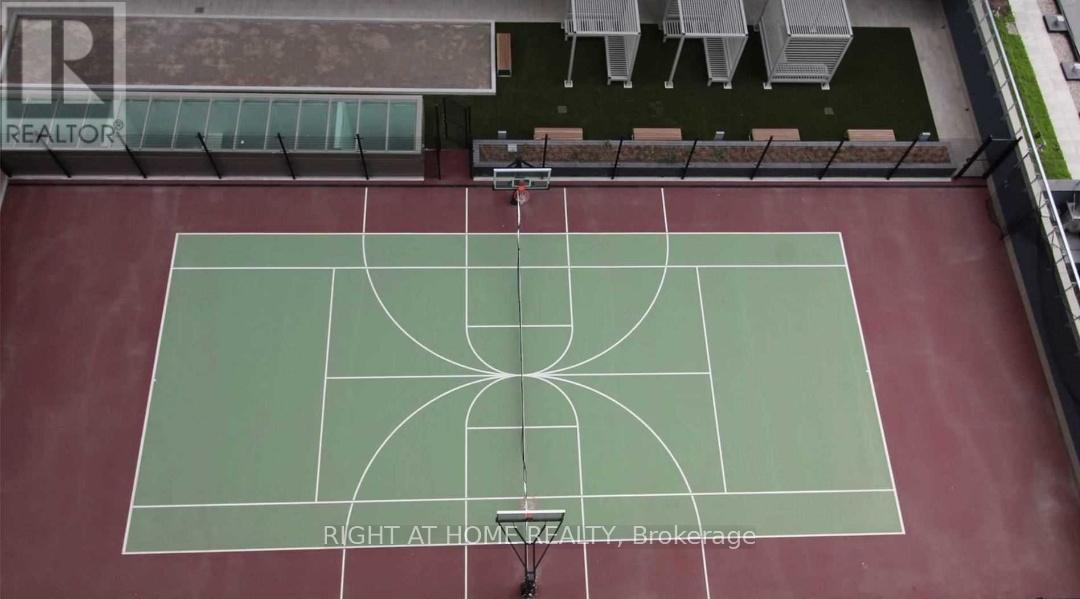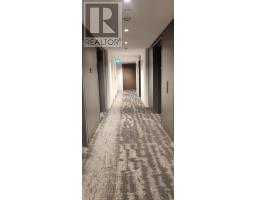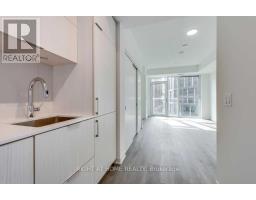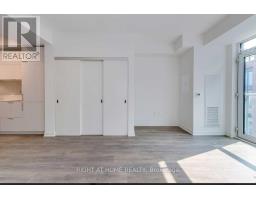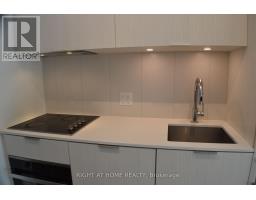809 - 20 Richardson Street Toronto, Ontario M5A 0S6
$1,900 Monthly
Beautiful Daniels Lighthouse luxury waterfront condo. Gorgeous spacious modern studio, a very practical floor plan - separate kitchen area & a large living room located at Toronto Downtown Waterfront community. Just 3 years old. This unit features lots of natural light, facing South & having large floor-to-ceiling windows with a partial view of the lake. One of the best and largest studio floor plans on the market - a separate kitchen and a large living/bedroom area (5m by 4m). The studio has 9 ft smooth ceilings, a sleek modern white kitchen w/integrated high end Miele appliances, granite countertops, backsplash, wide plank laminate flooring. Pot lights in living room, bathroom & closet, under cabinet lights in kitchen. Spacious bathroom with a bathtub. Front load washer & dryer. Condo building has amazing amenities: concierge, well equipped gym, tennis/basketball court, cozy BBQ terrace, rec.lounge w/fireplace, games/billiards room, yoga studio, party room, arts & crafts, gardening plots, theatre room, guest suites. Amazing location close to all the city has to offer: steps to TTC, waterfront trails, Sugar Beach, Loblaws, LCBO, cafes, restaurants. Short Walk to Yonge/Bay/Union, Financial & Distillery District, St.Lawrence Market, George Brown College. (id:50886)
Property Details
| MLS® Number | C12104974 |
| Property Type | Single Family |
| Community Name | Waterfront Communities C8 |
| Community Features | Pet Restrictions |
| Features | Balcony, Carpet Free |
| Structure | Tennis Court |
| View Type | Lake View |
Building
| Bathroom Total | 1 |
| Age | 0 To 5 Years |
| Amenities | Security/concierge, Exercise Centre, Party Room, Separate Electricity Meters |
| Appliances | Dryer, Microwave, Oven, Stove, Washer, Window Coverings, Refrigerator |
| Cooling Type | Central Air Conditioning |
| Exterior Finish | Concrete |
| Flooring Type | Laminate |
| Heating Fuel | Natural Gas |
| Heating Type | Heat Pump |
| Type | Apartment |
Parking
| No Garage |
Land
| Acreage | No |
Rooms
| Level | Type | Length | Width | Dimensions |
|---|---|---|---|---|
| Flat | Living Room | 5.06 m | 4.02 m | 5.06 m x 4.02 m |
| Ground Level | Bedroom | 5.06 m | 4.02 m | 5.06 m x 4.02 m |
| Ground Level | Kitchen | 1.8 m | 1.65 m | 1.8 m x 1.65 m |
Contact Us
Contact us for more information
Elena Rozhkova
Broker
www.TorontoProperties.info
480 Eglinton Ave West #30, 106498
Mississauga, Ontario L5R 0G2
(905) 565-9200
(905) 565-6677
www.rightathomerealty.com/















