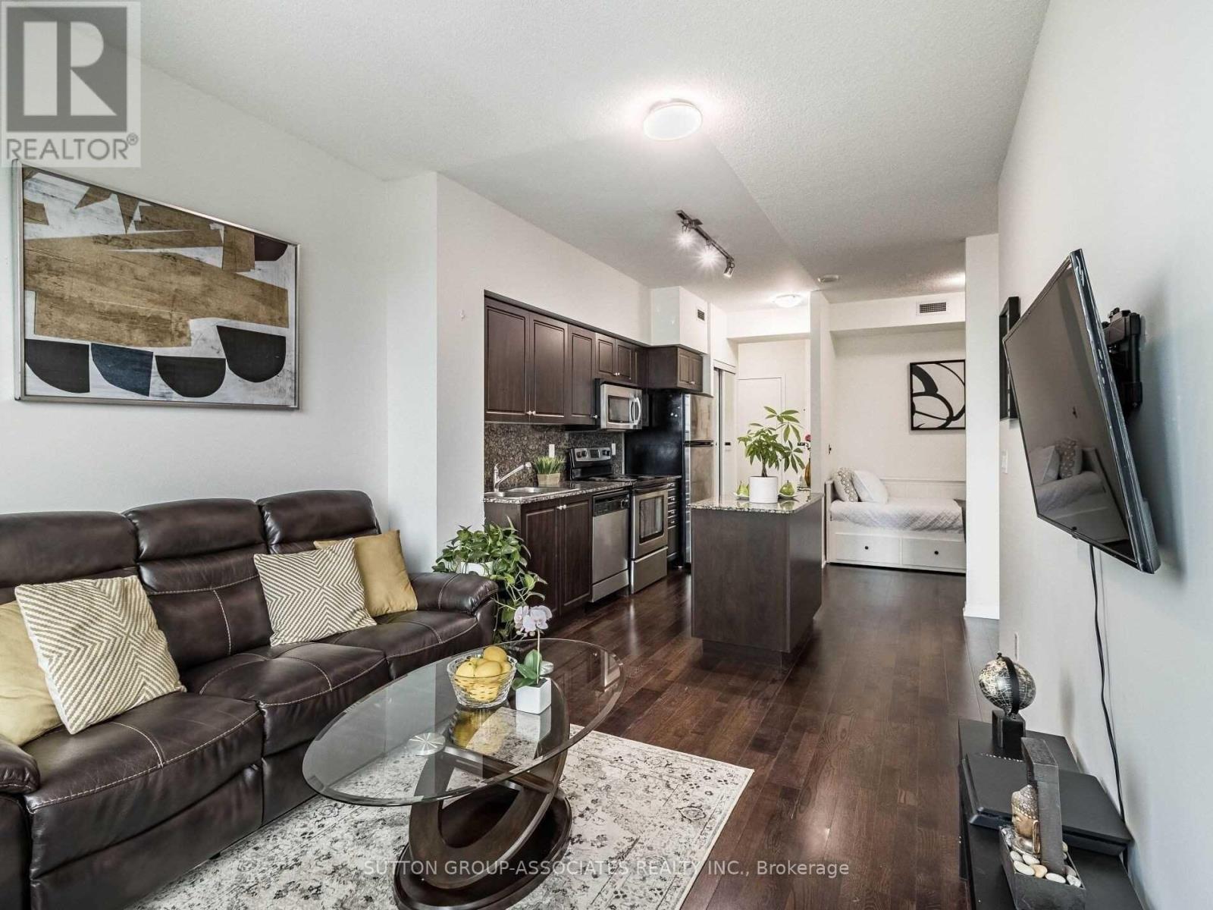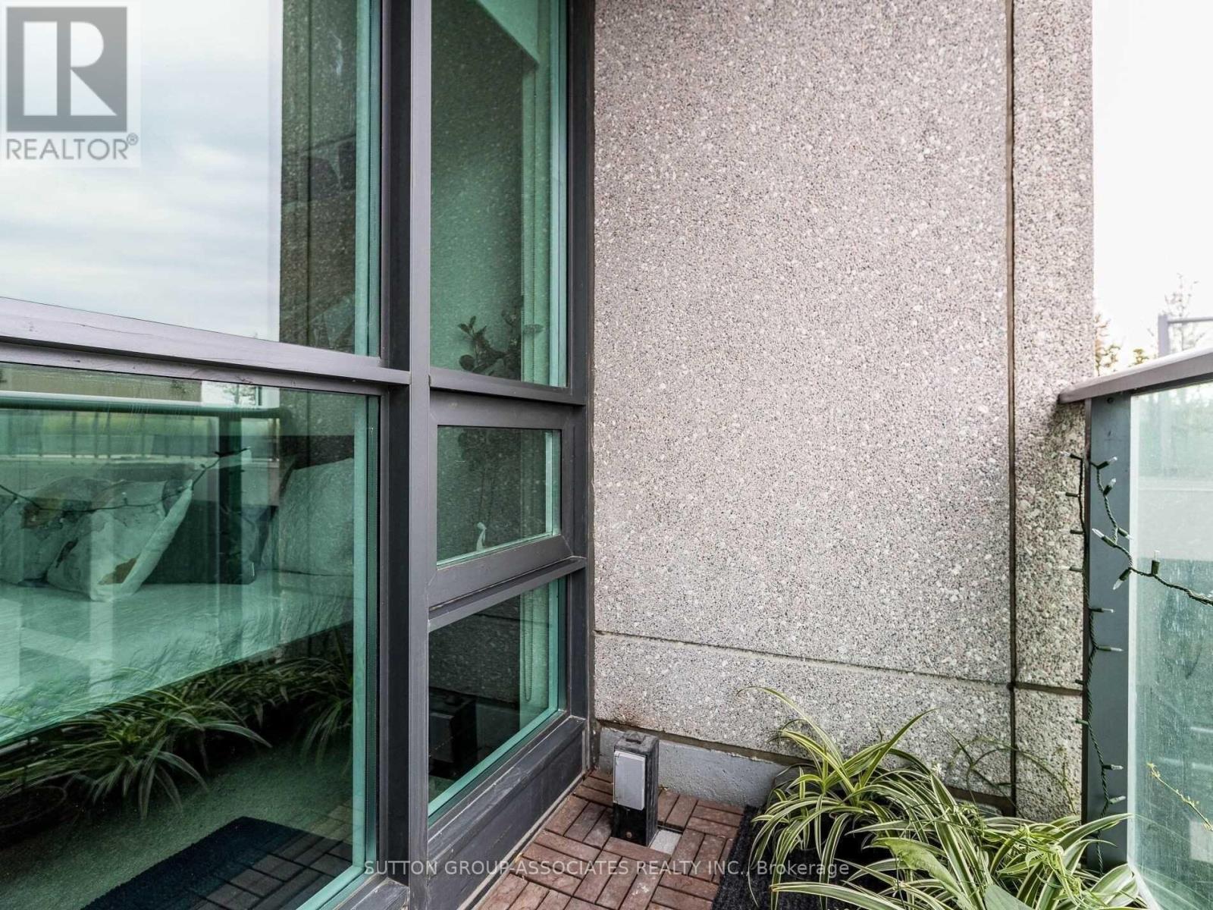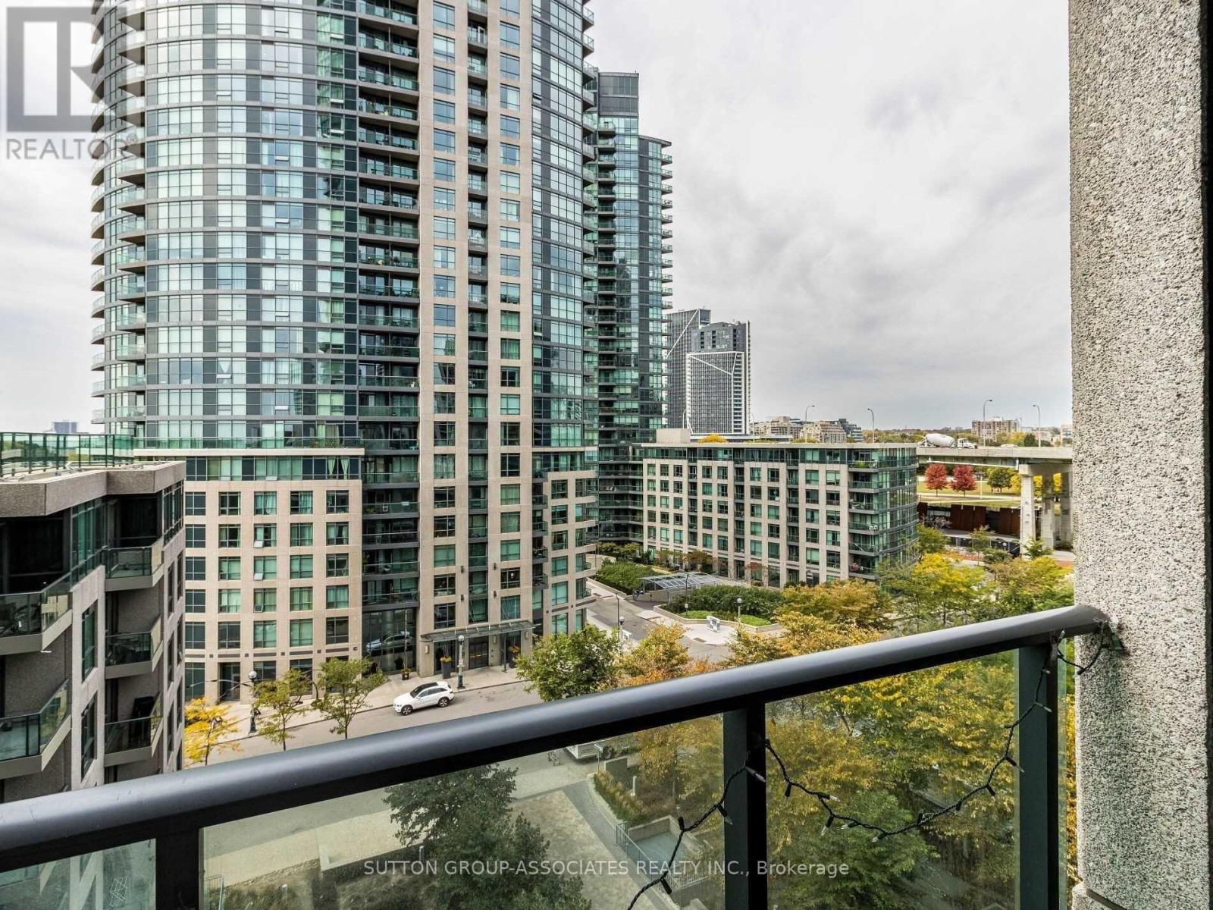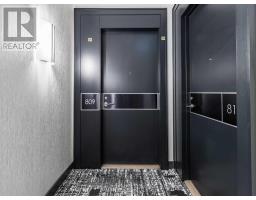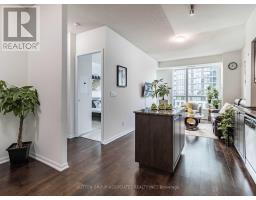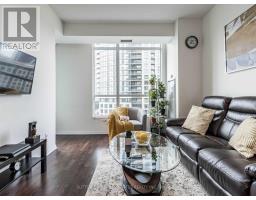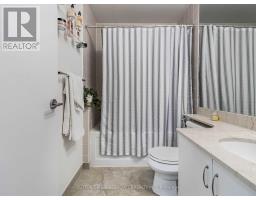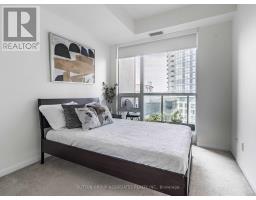809 - 215 Fort York Boulevard Toronto, Ontario M5V 4A2
2 Bedroom
1 Bathroom
599.9954 - 698.9943 sqft
Central Air Conditioning
Forced Air
Waterfront
$2,595 Monthly
Beautiful One Bedroom + Den,Open Concept Layout With Lots Of Natural Light.9Ft Ceilings And Floor To Ceiling Windows.24/7 Concierge,Pool, Fitness Rm, Yoga Rm, Party Rm, Rftop Grdn, Guest Suites & More*Ttc At Door Steps Mins To Union Station & Entertainment Districts,Rogers Centre & More **** EXTRAS **** S/S Frdg, Stove, B/I Dw, Microwave, Wshr & Dryr. Nest Thmr And Smrt Switches. Parking And Locker are Included and located Close To Elevator.Pool, Fitness Rm, Yoga Rm, Party Rm, Rftop Grdn, 24Hr Security. (id:50886)
Property Details
| MLS® Number | C11922238 |
| Property Type | Single Family |
| Community Name | Waterfront Communities C1 |
| AmenitiesNearBy | Beach, Public Transit |
| CommunityFeatures | Pet Restrictions, Community Centre |
| Features | Balcony |
| ParkingSpaceTotal | 1 |
| WaterFrontType | Waterfront |
Building
| BathroomTotal | 1 |
| BedroomsAboveGround | 1 |
| BedroomsBelowGround | 1 |
| BedroomsTotal | 2 |
| Amenities | Security/concierge, Exercise Centre, Visitor Parking, Storage - Locker |
| CoolingType | Central Air Conditioning |
| ExteriorFinish | Concrete |
| FlooringType | Laminate |
| HeatingFuel | Natural Gas |
| HeatingType | Forced Air |
| SizeInterior | 599.9954 - 698.9943 Sqft |
| Type | Apartment |
Parking
| Underground |
Land
| Acreage | No |
| LandAmenities | Beach, Public Transit |
Rooms
| Level | Type | Length | Width | Dimensions |
|---|---|---|---|---|
| Main Level | Living Room | 7.13 m | 3.12 m | 7.13 m x 3.12 m |
| Main Level | Dining Room | 7.13 m | 3.12 m | 7.13 m x 3.12 m |
| Main Level | Kitchen | 7.13 m | 3.12 m | 7.13 m x 3.12 m |
| Main Level | Bedroom | 2.74 m | 3.09 m | 2.74 m x 3.09 m |
| Main Level | Den | 2.28 m | 2.5 m | 2.28 m x 2.5 m |
Interested?
Contact us for more information
Liljana Vaso
Broker
Sutton Group-Associates Realty Inc.
358 Davenport Road
Toronto, Ontario M5R 1K6
358 Davenport Road
Toronto, Ontario M5R 1K6









