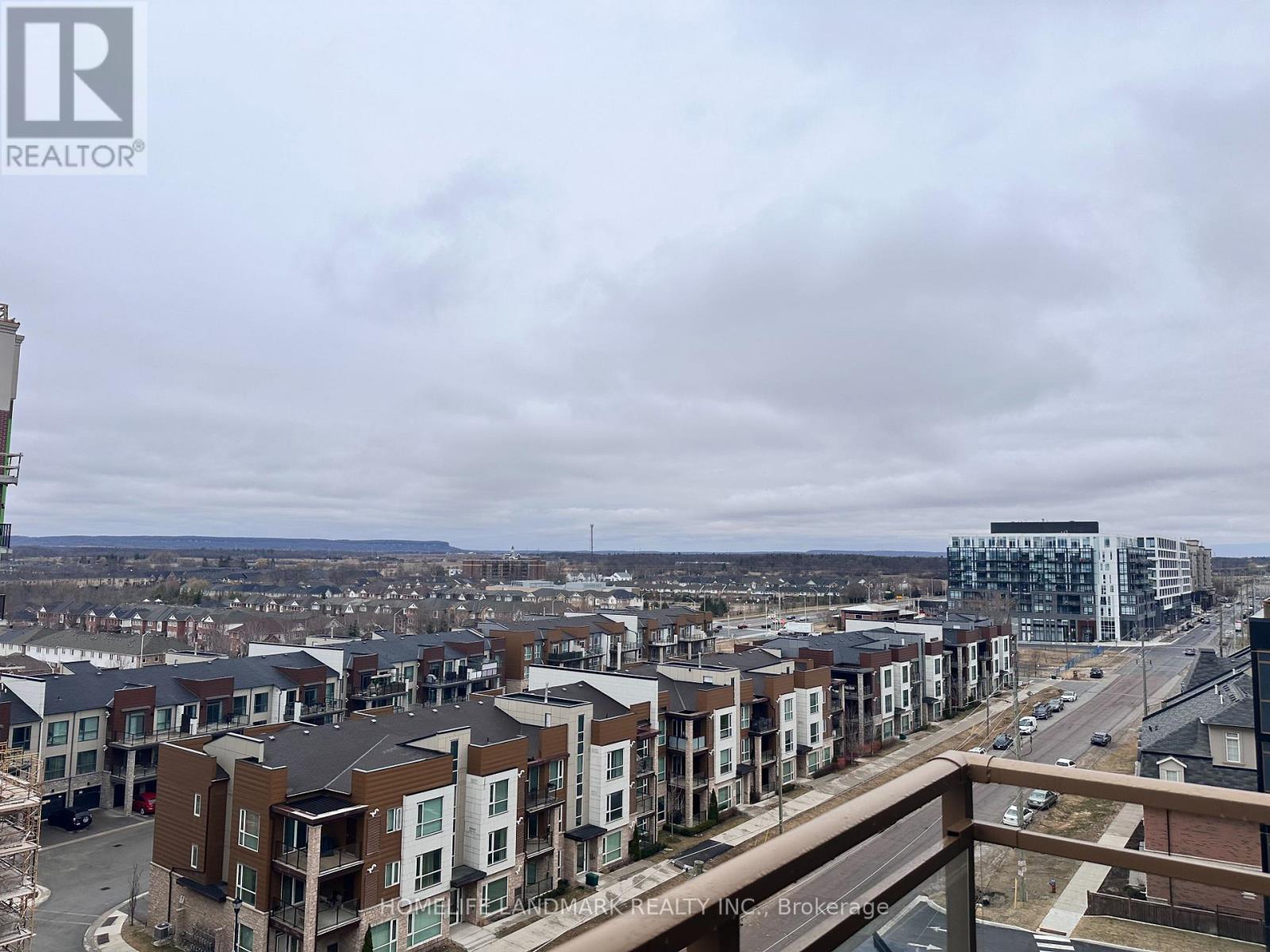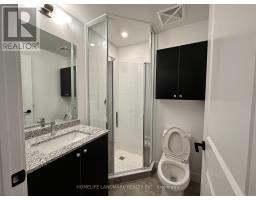809 - 2333 Khalsa Gate Oakville, Ontario L6M 0X7
$2,650 Monthly
Leasing Opportunity: Brand New Premium Corner Condo with Terrace & High-End Amenities; Discover this stunning, never-lived-in premium corner condo, now available for lease. Bathed in "natural sunlight" thanks to its prime corner location, this spacious unit offers a bright and airy atmosphere throughout. Enjoy the luxury of your own private terrace, complete with a BBQ gas line connection perfect for outdoor dining and relaxation. Featuring 2 spacious bedrooms and 2 modern bathrooms, this condo provides the ultimate comfort and privacy. The convenience of an in-unit washer and dryer adds to the appeal, while ample storage space is provided with 1 parking spot and 1 locker. Located in a highly desirable neighborhood, this condo is surrounded by top-rated schools, making it ideal for families. High-speed internet is included, ensuring you're always connected and ready for work or play. This is a rare opportunity to lease a brand-new, luxurious condo with premium features and unbeatable location. Don't miss out schedule your showing today! (id:50886)
Property Details
| MLS® Number | W12049110 |
| Property Type | Single Family |
| Community Name | 1001 - BR Bronte |
| Communication Type | High Speed Internet |
| Community Features | Pet Restrictions |
| Features | Elevator, In Suite Laundry |
| Parking Space Total | 1 |
Building
| Bathroom Total | 2 |
| Bedrooms Above Ground | 2 |
| Bedrooms Total | 2 |
| Age | New Building |
| Amenities | Visitor Parking, Party Room, Exercise Centre, Storage - Locker |
| Appliances | Dishwasher, Dryer, Microwave, Stove, Washer, Refrigerator |
| Cooling Type | Central Air Conditioning |
| Exterior Finish | Concrete |
| Heating Fuel | Natural Gas |
| Heating Type | Forced Air |
| Size Interior | 700 - 799 Ft2 |
| Type | Apartment |
Parking
| Underground | |
| Garage |
Land
| Acreage | No |
Rooms
| Level | Type | Length | Width | Dimensions |
|---|---|---|---|---|
| Flat | Bedroom | 14 m | 3 m | 14 m x 3 m |
| Flat | Bedroom 2 | 3.05 m | 2.6 m | 3.05 m x 2.6 m |
| Flat | Kitchen | 3.29 m | 2.46 m | 3.29 m x 2.46 m |
| Flat | Living Room | 3.66 m | 3 m | 3.66 m x 3 m |
| Flat | Foyer | 2 m | 1.5 m | 2 m x 1.5 m |
| Flat | Bathroom | 1.5 m | 2 m | 1.5 m x 2 m |
Contact Us
Contact us for more information
Vasu Mogan
Salesperson
www.vasumogan.ca/
7240 Woodbine Ave Unit 103
Markham, Ontario L3R 1A4
(905) 305-1600
(905) 305-1609
www.homelifelandmark.com/

























































