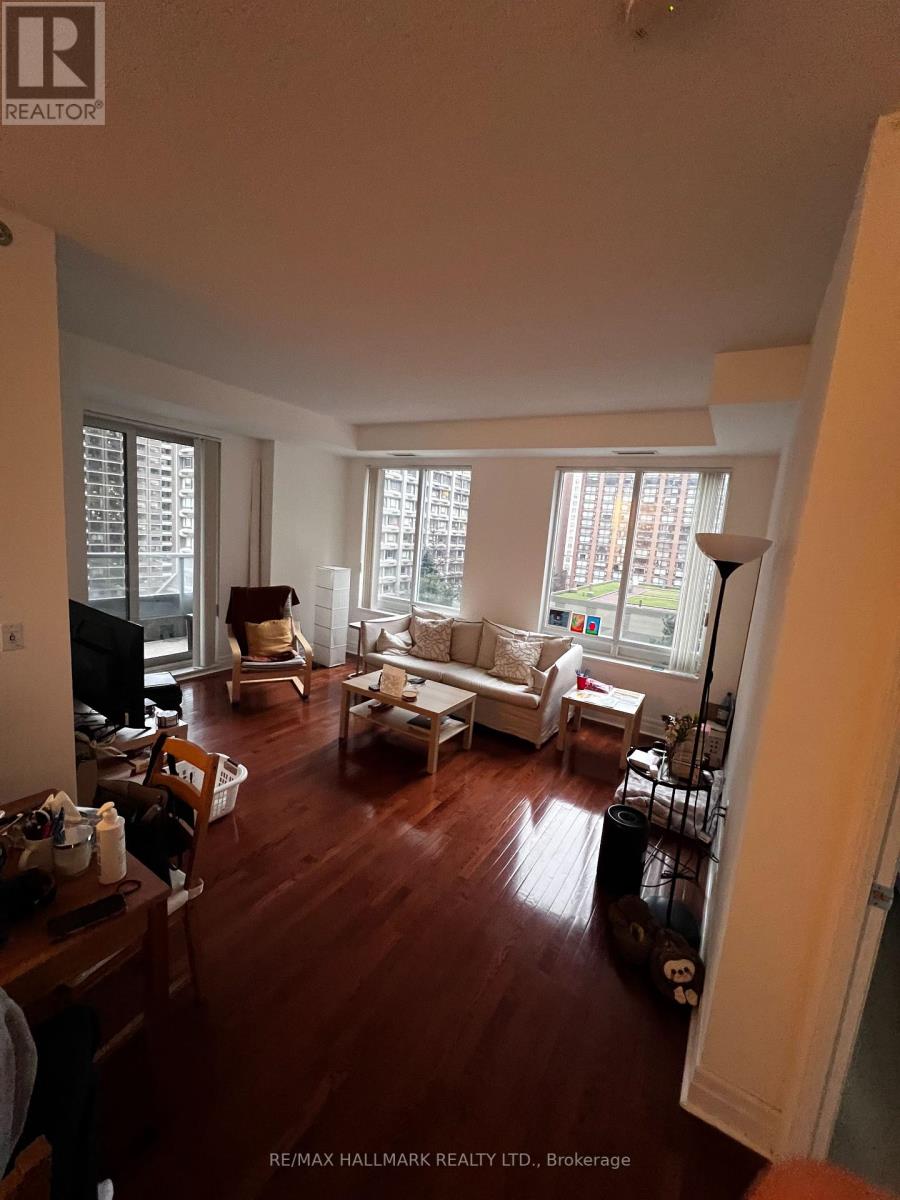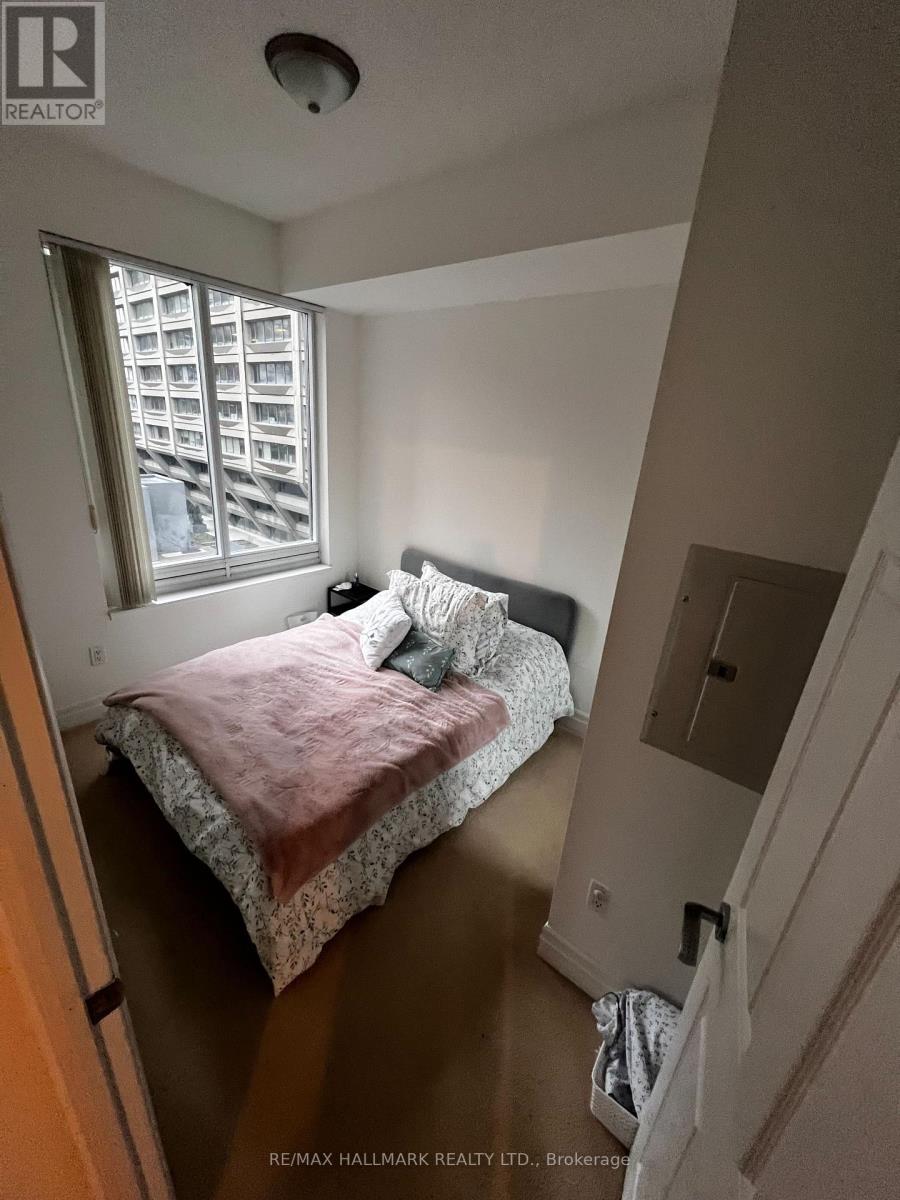809 - 35 Balmuto Street Toronto, Ontario M4Y 0A3
$3,500 Monthly
Located in the heart of Toronto's iconic Yorkville neighborhood, 2 Bedrooms, 2 Baths, 1 PARKING and LOCKER, Spacious, Bright Unit with Balcony, Very Classy Building. Offers Open Concept Living/Dining With Walkout To Open Balcony. West Facing With Open View. Upgraded Kitchen With Granite Counters, Stainless Steel Appliances, Primary Bedroom Has 4 Pc Ensuite And Mirrored Closet, Nice 2nd Bedroom With Mirrored Closet, 2nd Bathroom Has Standup Glass Shower, Ensuite Laundry, Building Offers Amazing Facilities On Level 6, 24Hr Security-Concierge. Fitness Centre, Media Rm, Virtual Golf, And Party Room. Room sizes are approximate. **** EXTRAS **** Please send all offers via email to ErgunSen@yahoo.com 24 Hours irrevocable for all offers, client is out of town. Please call the listing agent for further information. Key with the concierge. (id:50886)
Property Details
| MLS® Number | C11894559 |
| Property Type | Single Family |
| Community Name | Bay Street Corridor |
| AmenitiesNearBy | Hospital, Public Transit |
| CommunityFeatures | Pet Restrictions |
| Features | Balcony |
| ParkingSpaceTotal | 1 |
| ViewType | View |
Building
| BathroomTotal | 2 |
| BedroomsAboveGround | 2 |
| BedroomsTotal | 2 |
| Amenities | Security/concierge, Exercise Centre, Party Room, Recreation Centre, Visitor Parking |
| Appliances | Garage Door Opener Remote(s) |
| CoolingType | Central Air Conditioning |
| ExteriorFinish | Concrete |
| FlooringType | Ceramic, Hardwood, Carpeted |
| HeatingFuel | Natural Gas |
| HeatingType | Forced Air |
| SizeInterior | 799.9932 - 898.9921 Sqft |
| Type | Apartment |
Parking
| Underground |
Land
| Acreage | No |
| LandAmenities | Hospital, Public Transit |
Rooms
| Level | Type | Length | Width | Dimensions |
|---|---|---|---|---|
| Main Level | Foyer | 2.44 m | 1.22 m | 2.44 m x 1.22 m |
| Main Level | Kitchen | 2.44 m | 2.32 m | 2.44 m x 2.32 m |
| Main Level | Living Room | 4.72 m | 3.66 m | 4.72 m x 3.66 m |
| Main Level | Dining Room | 2.74 m | 2.47 m | 2.74 m x 2.47 m |
| Main Level | Primary Bedroom | 3.56 m | 3.2 m | 3.56 m x 3.2 m |
| Main Level | Bedroom 2 | 2.59 m | 2.44 m | 2.59 m x 2.44 m |
Interested?
Contact us for more information
Ergun Sen
Salesperson
170 Merton St
Toronto, Ontario M4S 1A1





























