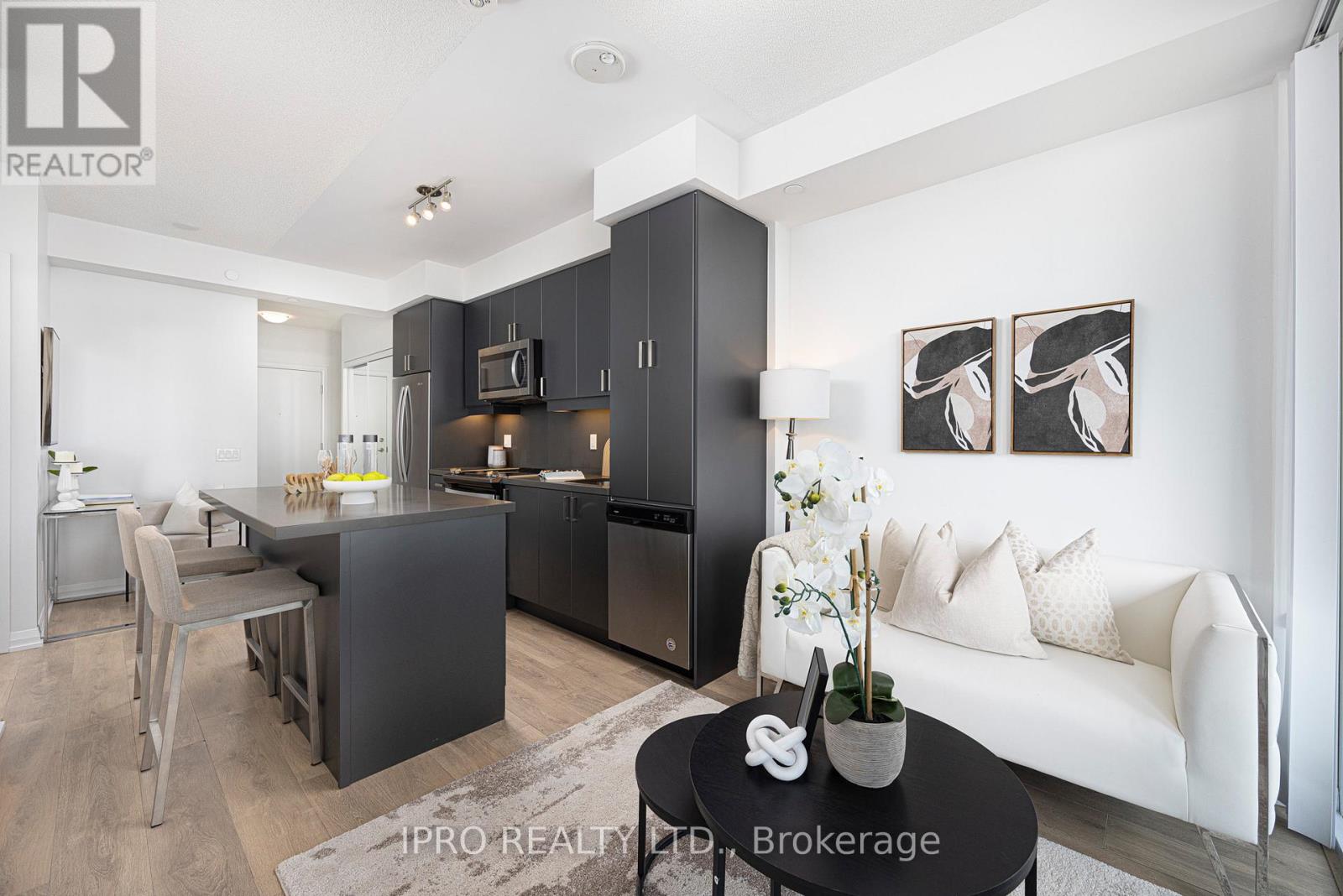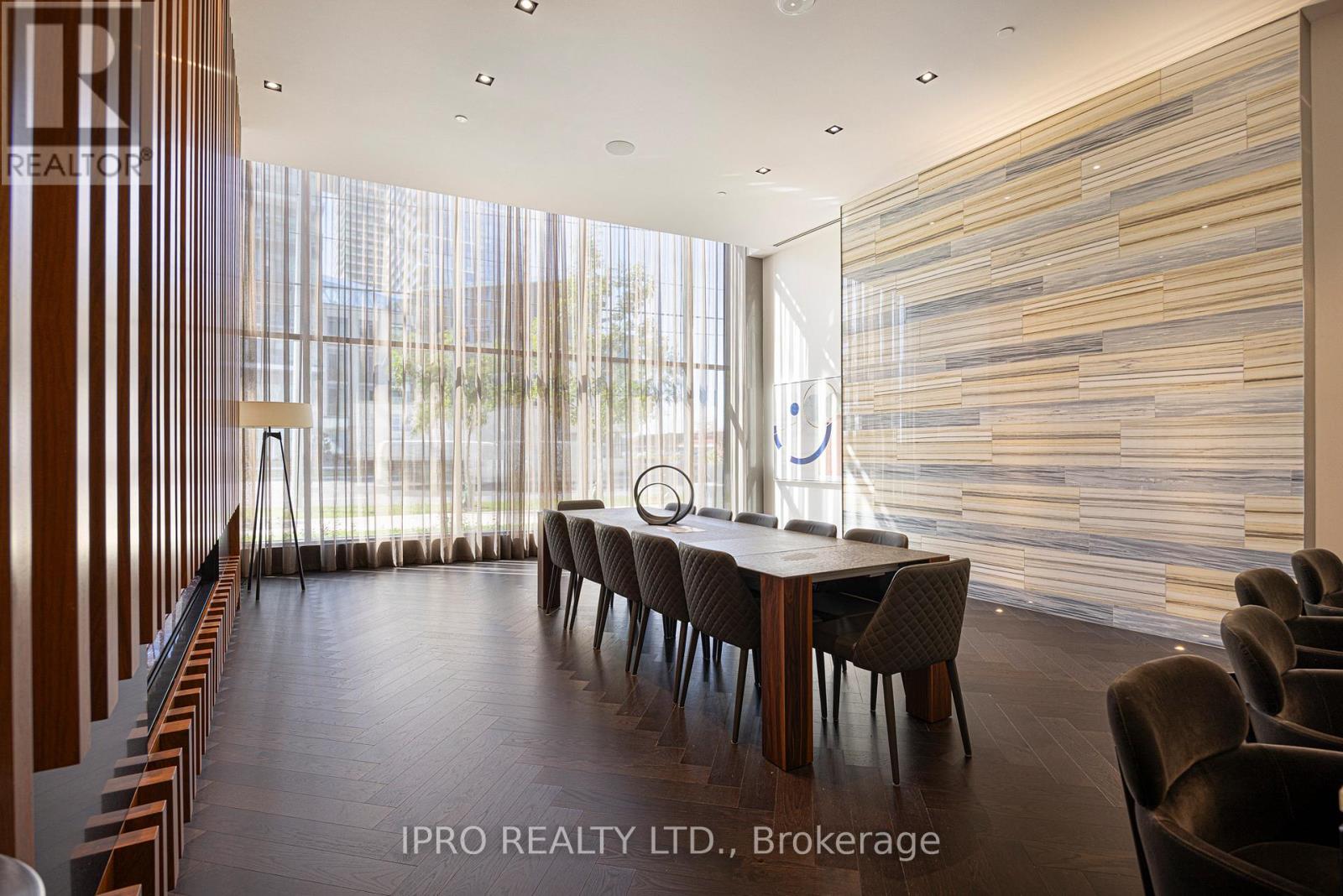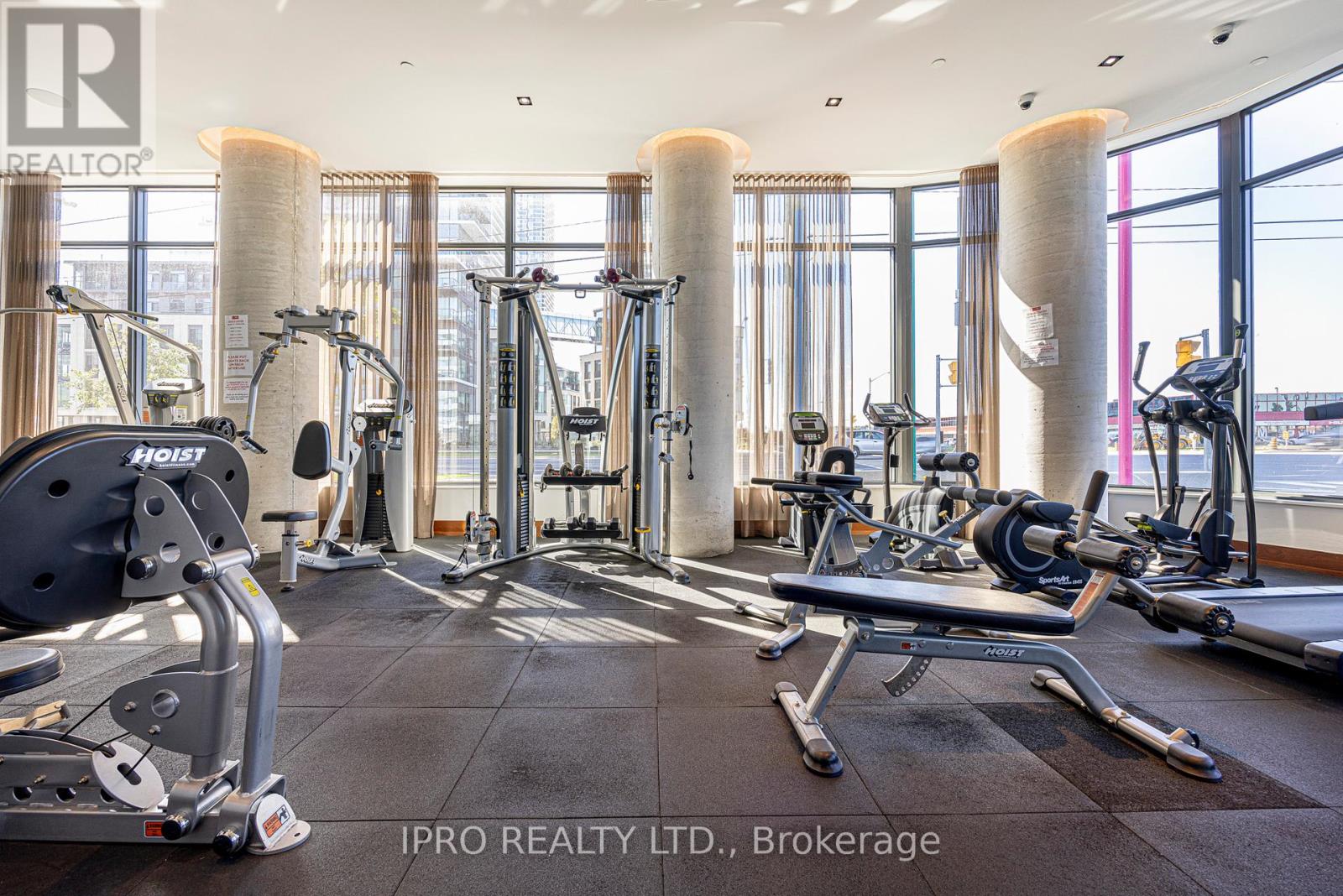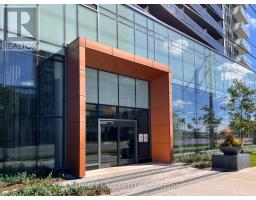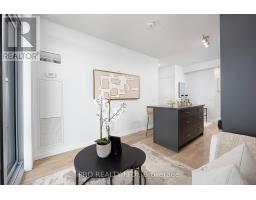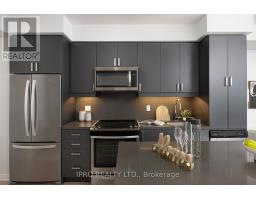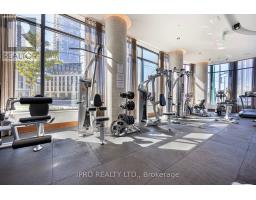809 - 7895 Jane Street Vaughan, Ontario L4K 2M7
$1,900 Monthly
Modern Living In A Prime Location! Luxurious One Bedroom Condo With Bright Spacious Open-concept Layout To Maximize Comfort And Functionality. Features 9 Ft. Ceiling, 60" Wide Kitchen Island W/Pot Drawers, Quartz Countertops And Backsplash, Floor To Ceiling Windows And Oversized 159 Sq Ft Balcony. Locker Included. Steps To Vaughan Metropolitan Subway Station And Bus Terminal, Shops, Restaurants, Park, Walmart. Minutes To Vaughan Mills Mall, York University, Canadas Wonderland, Costco, Ikea. Easy Access To Highways 400,407,401. 5 Stars Amenities Include Fitness Room, Spa, Party Room, Private Kitchen, Games Room, Theatre Room, Outdoor Bbq And Lounge, 24 hour Concierge. (id:50886)
Property Details
| MLS® Number | N12197172 |
| Property Type | Single Family |
| Community Name | Concord |
| Community Features | Pet Restrictions |
| Features | Balcony, Carpet Free |
Building
| Bathroom Total | 1 |
| Bedrooms Above Ground | 1 |
| Bedrooms Total | 1 |
| Amenities | Security/concierge, Exercise Centre, Party Room, Visitor Parking, Storage - Locker |
| Appliances | Dishwasher, Dryer, Microwave, Stove, Washer, Window Coverings, Refrigerator |
| Cooling Type | Central Air Conditioning |
| Exterior Finish | Concrete |
| Flooring Type | Laminate |
| Heating Fuel | Natural Gas |
| Heating Type | Forced Air |
| Size Interior | 500 - 599 Ft2 |
| Type | Apartment |
Parking
| No Garage |
Land
| Acreage | No |
Rooms
| Level | Type | Length | Width | Dimensions |
|---|---|---|---|---|
| Main Level | Kitchen | 3.05 m | 6.34 m | 3.05 m x 6.34 m |
| Main Level | Dining Room | 3.05 m | 6.34 m | 3.05 m x 6.34 m |
| Main Level | Living Room | 3.05 m | 6.34 m | 3.05 m x 6.34 m |
| Main Level | Primary Bedroom | 2.83 m | 3.17 m | 2.83 m x 3.17 m |
https://www.realtor.ca/real-estate/28418789/809-7895-jane-street-vaughan-concord-concord
Contact Us
Contact us for more information
Rosanne Dassa
Salesperson
276 Danforth Avenue
Toronto, Ontario M4K 1N6
(416) 364-2036
(416) 364-5546

