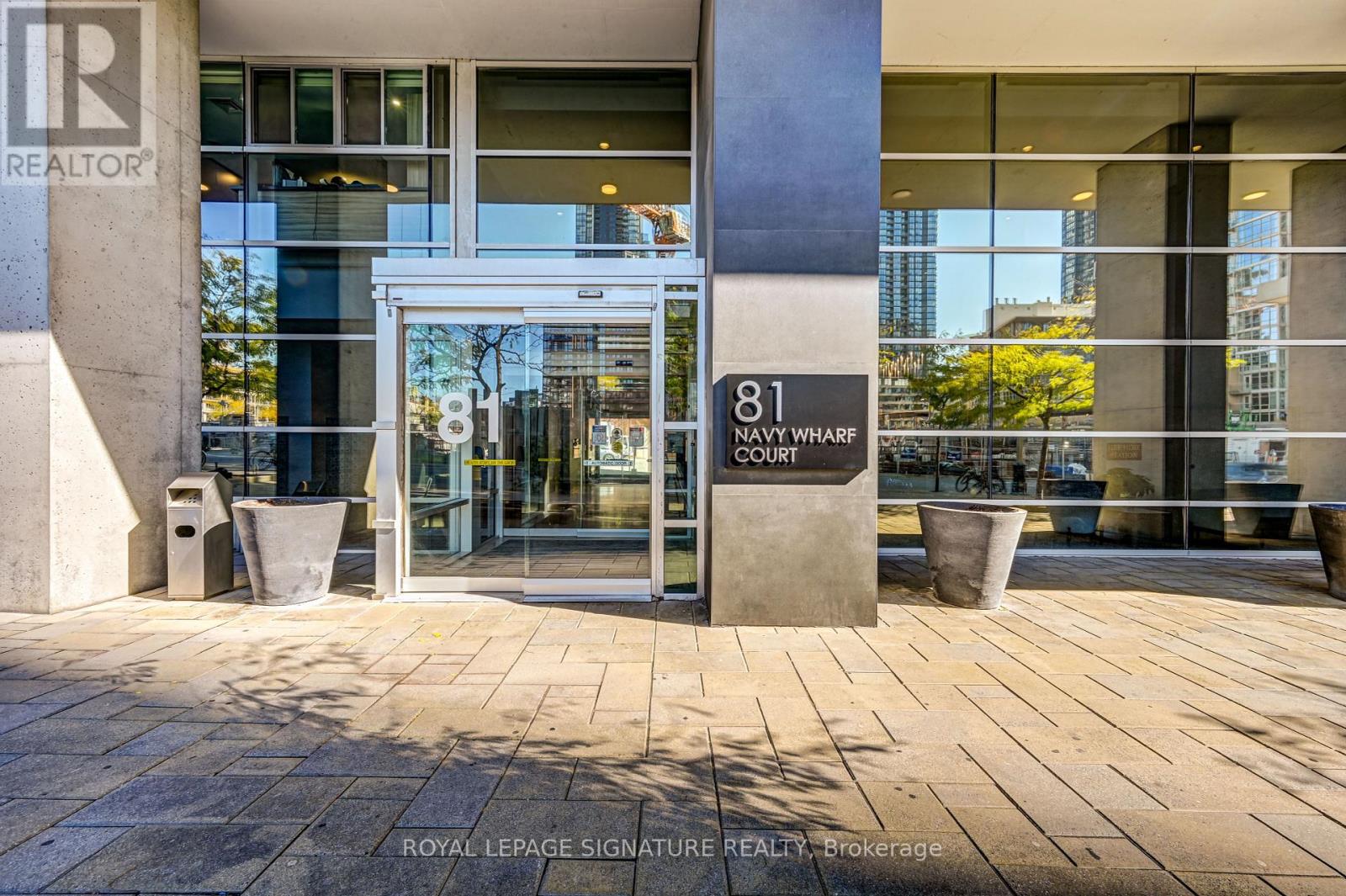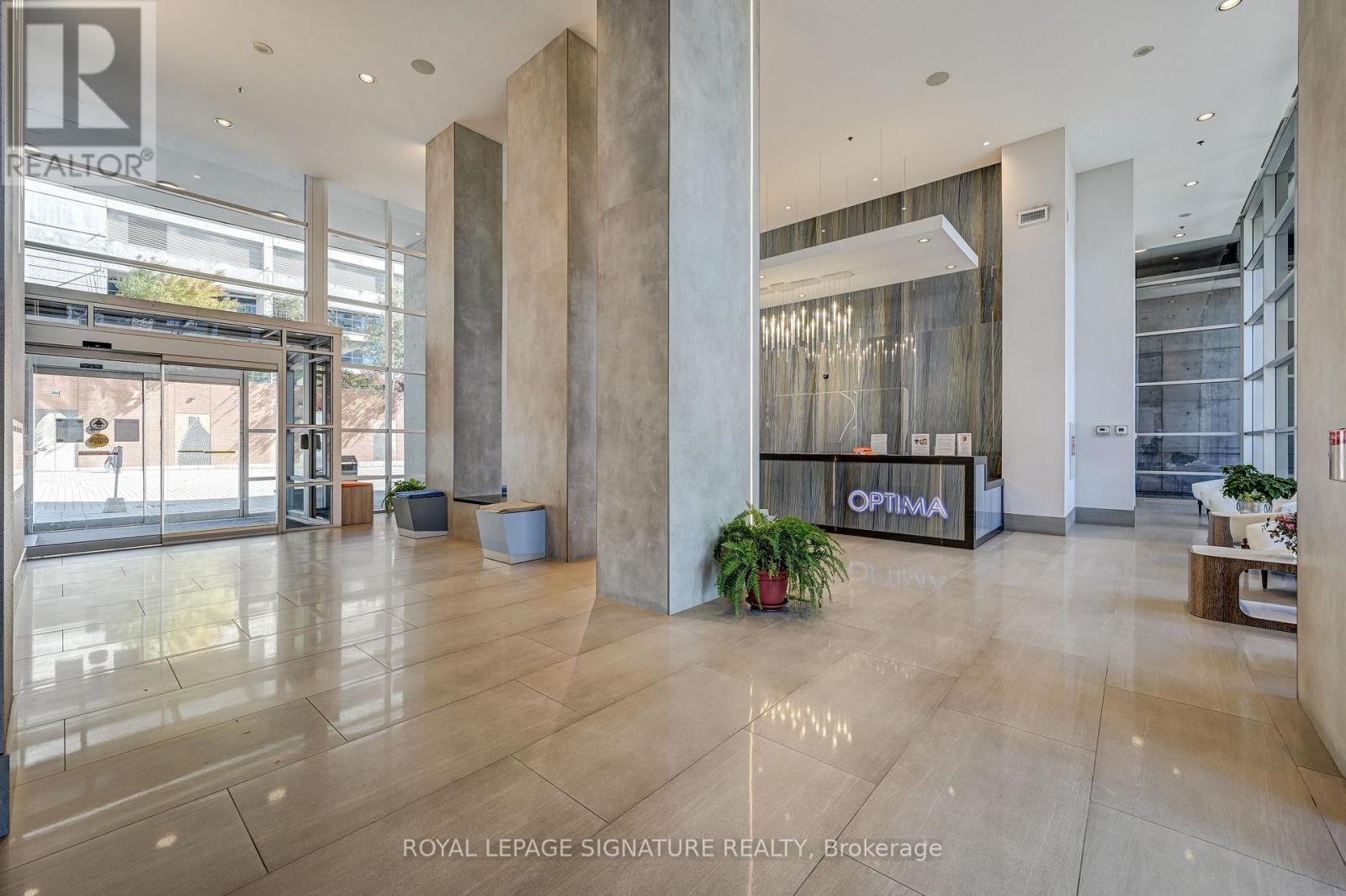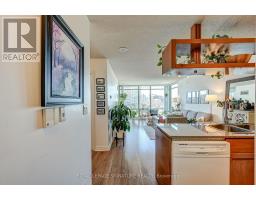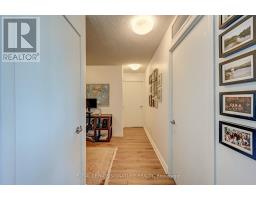809 - 81 Navy Wharf Court Toronto, Ontario M5V 3S2
3 Bedroom
2 Bathroom
900 - 999 ft2
Central Air Conditioning
Forced Air
$3,500 Monthly
Prime Central Location In The Heart Of Downtown, WIth Parking! . This Spacious And Bright Condo Boasts Entertainers Dream Open Concept Layout, 2 Large Bedrooms, Plus Den (Can be used as 3rd Bedroom), 2 Full Bathrooms, 1 Parking Space, No Carpet. Fabulous Recreation Facilities Include A Huge Indoor Pool, Gym, Sauna, Hot Tub, Guest Suits, Visitors Parking And 24 Hr Concierge. No Need For A Car! Steps From The Rogers Center, Cn Tower, Financial District, King West And Harbourfront. Rent is all inclusive (except Cable TV and Internet) (id:50886)
Property Details
| MLS® Number | C11965747 |
| Property Type | Single Family |
| Community Name | Waterfront Communities C1 |
| Amenities Near By | Park, Public Transit |
| Community Features | Pet Restrictions |
| Features | Balcony |
| Parking Space Total | 1 |
Building
| Bathroom Total | 2 |
| Bedrooms Above Ground | 2 |
| Bedrooms Below Ground | 1 |
| Bedrooms Total | 3 |
| Amenities | Exercise Centre, Security/concierge, Party Room, Visitor Parking |
| Cooling Type | Central Air Conditioning |
| Exterior Finish | Concrete |
| Flooring Type | Laminate, Ceramic |
| Heating Fuel | Natural Gas |
| Heating Type | Forced Air |
| Size Interior | 900 - 999 Ft2 |
| Type | Apartment |
Parking
| Underground |
Land
| Acreage | No |
| Land Amenities | Park, Public Transit |
| Surface Water | Lake/pond |
Rooms
| Level | Type | Length | Width | Dimensions |
|---|---|---|---|---|
| Main Level | Living Room | 3.53 m | 2.9 m | 3.53 m x 2.9 m |
| Main Level | Dining Room | 3.53 m | 2.9 m | 3.53 m x 2.9 m |
| Main Level | Kitchen | 2.48 m | 2.27 m | 2.48 m x 2.27 m |
| Main Level | Primary Bedroom | 4.27 m | 3.17 m | 4.27 m x 3.17 m |
| Main Level | Bedroom 2 | 3.2 m | 2.95 m | 3.2 m x 2.95 m |
| Main Level | Den | 2.51 m | 2.08 m | 2.51 m x 2.08 m |
Contact Us
Contact us for more information
Dino Prezio
Salesperson
Royal LePage Signature Realty
30 Eglinton Ave W Ste 7
Mississauga, Ontario L5R 3E7
30 Eglinton Ave W Ste 7
Mississauga, Ontario L5R 3E7
(905) 568-2121
(905) 568-2588



















































