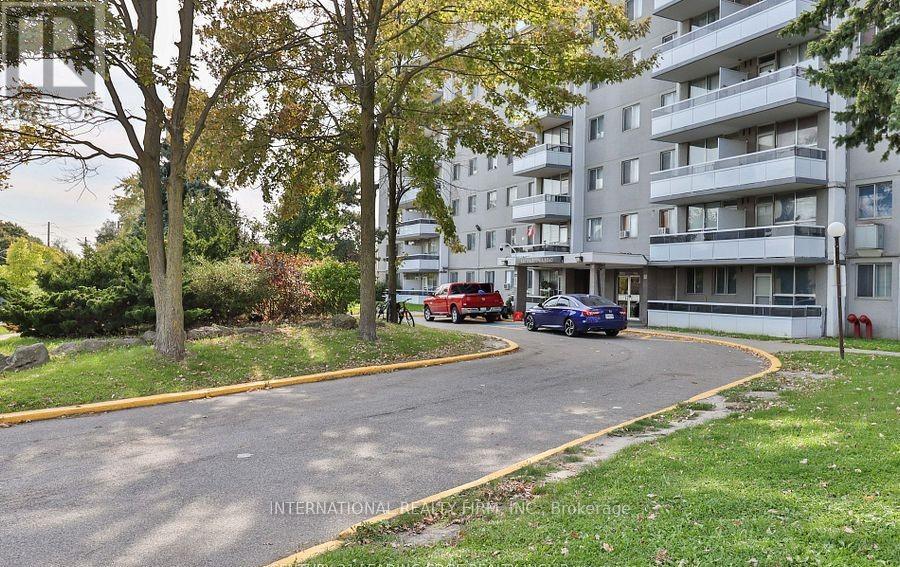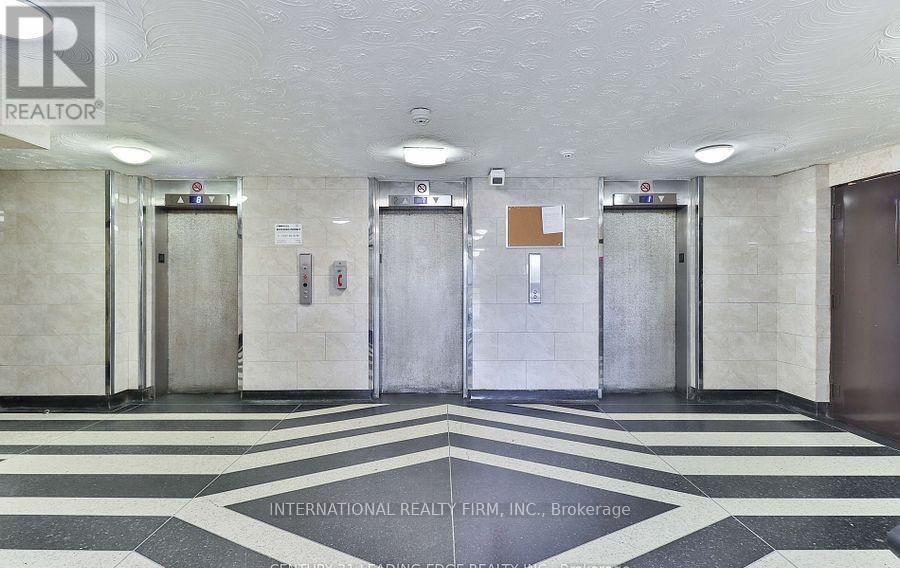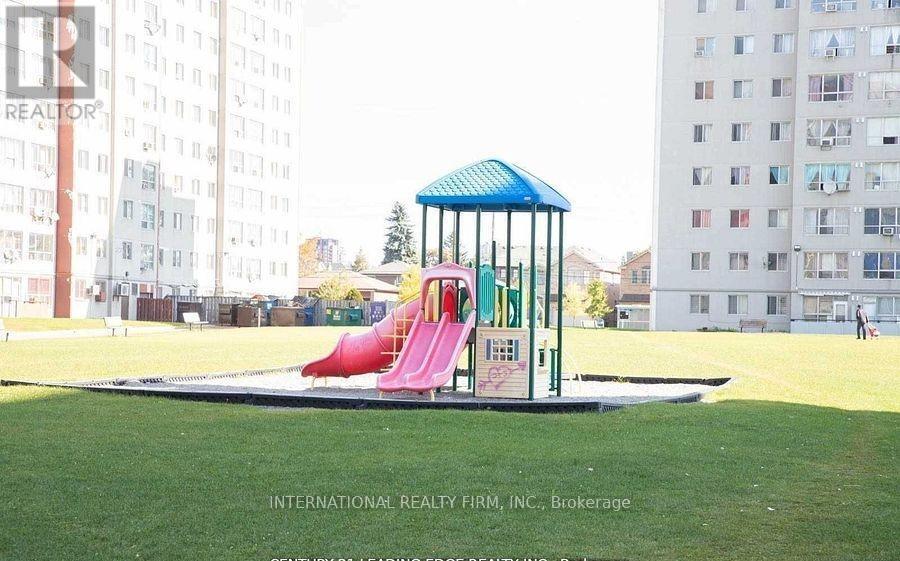809 - 940 Caledonia Road Toronto, Ontario M6B 3Y4
2 Bedroom
1 Bathroom
600 - 699 ft2
Baseboard Heaters
$429,900Maintenance, Heat, Electricity, Water, Common Area Maintenance, Insurance, Parking
$647.45 Monthly
Maintenance, Heat, Electricity, Water, Common Area Maintenance, Insurance, Parking
$647.45 MonthlyUpdated Sunny East facing Condo with a Walk Out Balcony and Parking located in a Prime North York Location. Public Transit in front with a Short ride to the subway. Close to Yorkdale Mall, Highways, Hospital, Shops, Restaurants, Schools, Parks. Condo Fees include ALL Utilities. Ensuite Laundry Possible (id:50886)
Property Details
| MLS® Number | W12301276 |
| Property Type | Single Family |
| Community Name | Yorkdale-Glen Park |
| Community Features | Pet Restrictions |
| Features | Balcony |
| Parking Space Total | 1 |
Building
| Bathroom Total | 1 |
| Bedrooms Above Ground | 2 |
| Bedrooms Total | 2 |
| Appliances | Dryer, Stove, Washer, Refrigerator |
| Exterior Finish | Brick |
| Flooring Type | Laminate |
| Heating Fuel | Electric |
| Heating Type | Baseboard Heaters |
| Size Interior | 600 - 699 Ft2 |
| Type | Apartment |
Parking
| Underground | |
| Garage |
Land
| Acreage | No |
Rooms
| Level | Type | Length | Width | Dimensions |
|---|---|---|---|---|
| Main Level | Living Room | 4.87 m | 3.04 m | 4.87 m x 3.04 m |
| Main Level | Dining Room | 4.87 m | 3.04 m | 4.87 m x 3.04 m |
| Main Level | Kitchen | 2.13 m | 1.83 m | 2.13 m x 1.83 m |
| Main Level | Bedroom | 3.05 m | 2.44 m | 3.05 m x 2.44 m |
| Main Level | Bedroom 2 | 3.05 m | 2.33 m | 3.05 m x 2.33 m |
Contact Us
Contact us for more information
Robbie H. Indar
Salesperson
www.robbiehomes.ca
Right At Home Realty
1396 Don Mills Rd Unit B-121
Toronto, Ontario M3B 0A7
1396 Don Mills Rd Unit B-121
Toronto, Ontario M3B 0A7
(416) 391-3232
(416) 391-0319
www.rightathomerealty.com/









