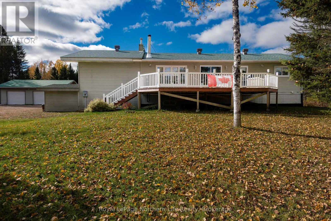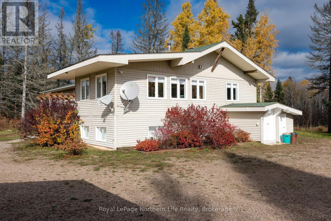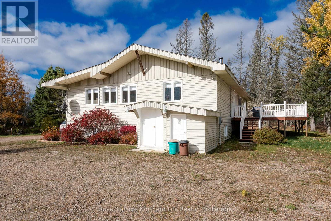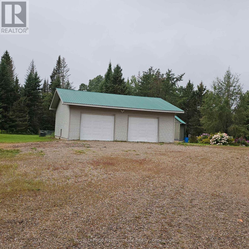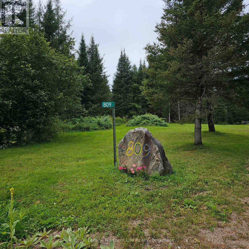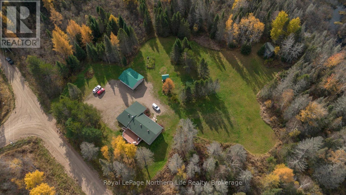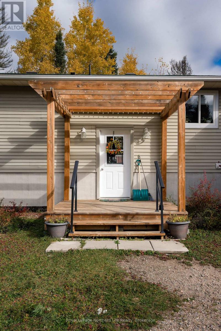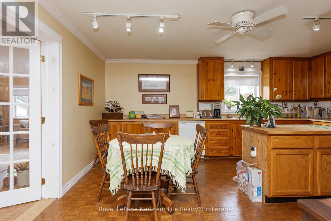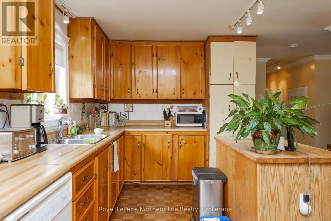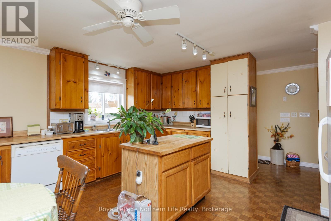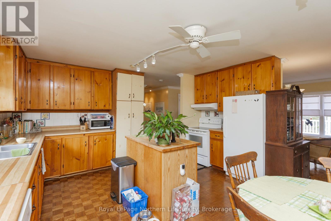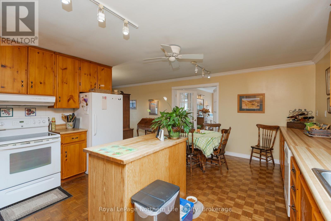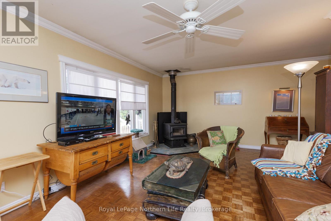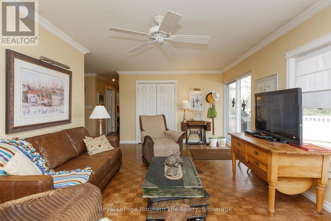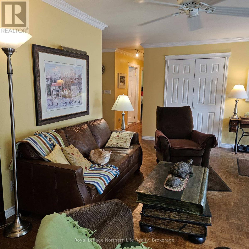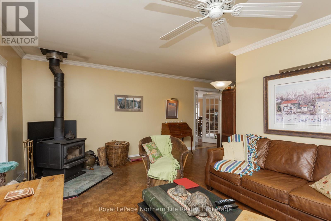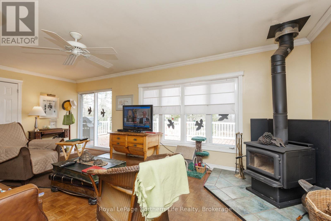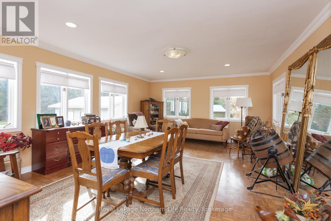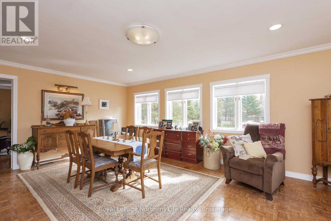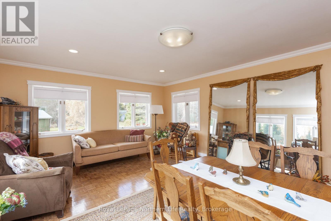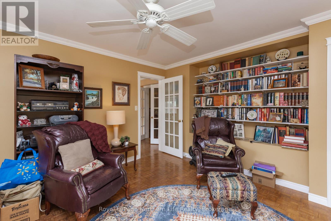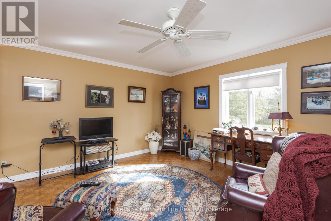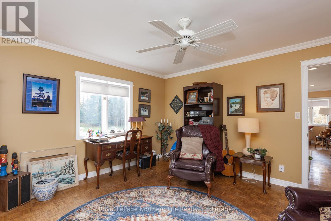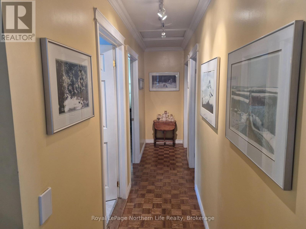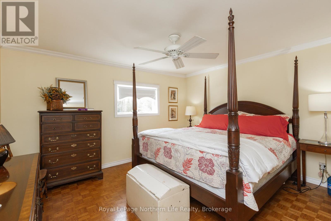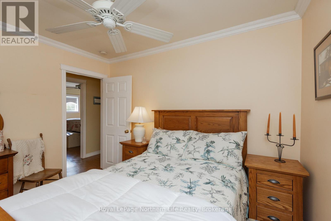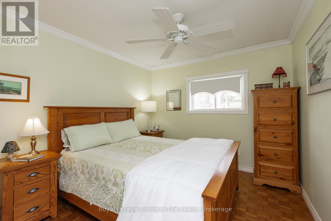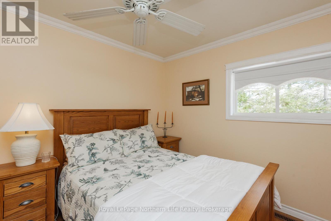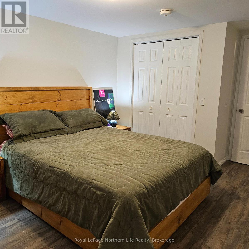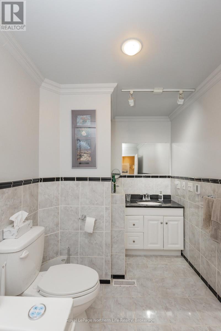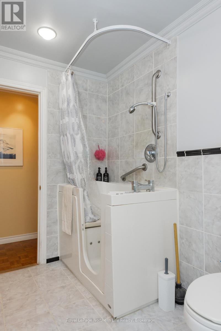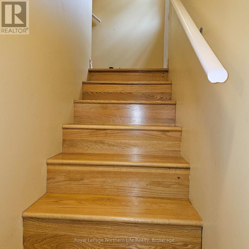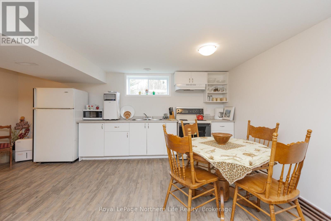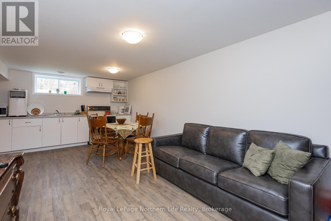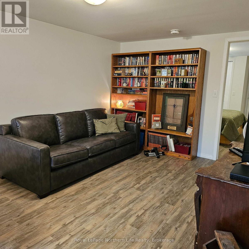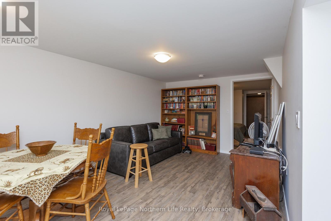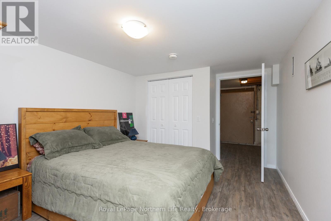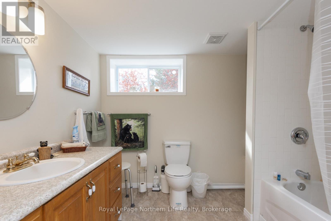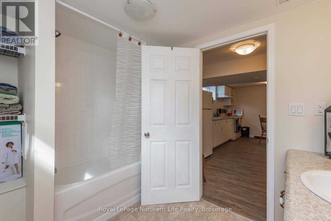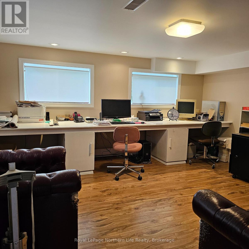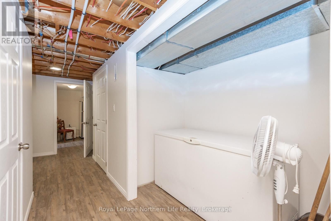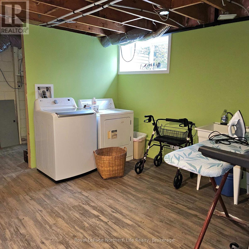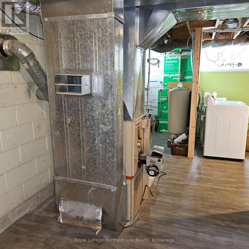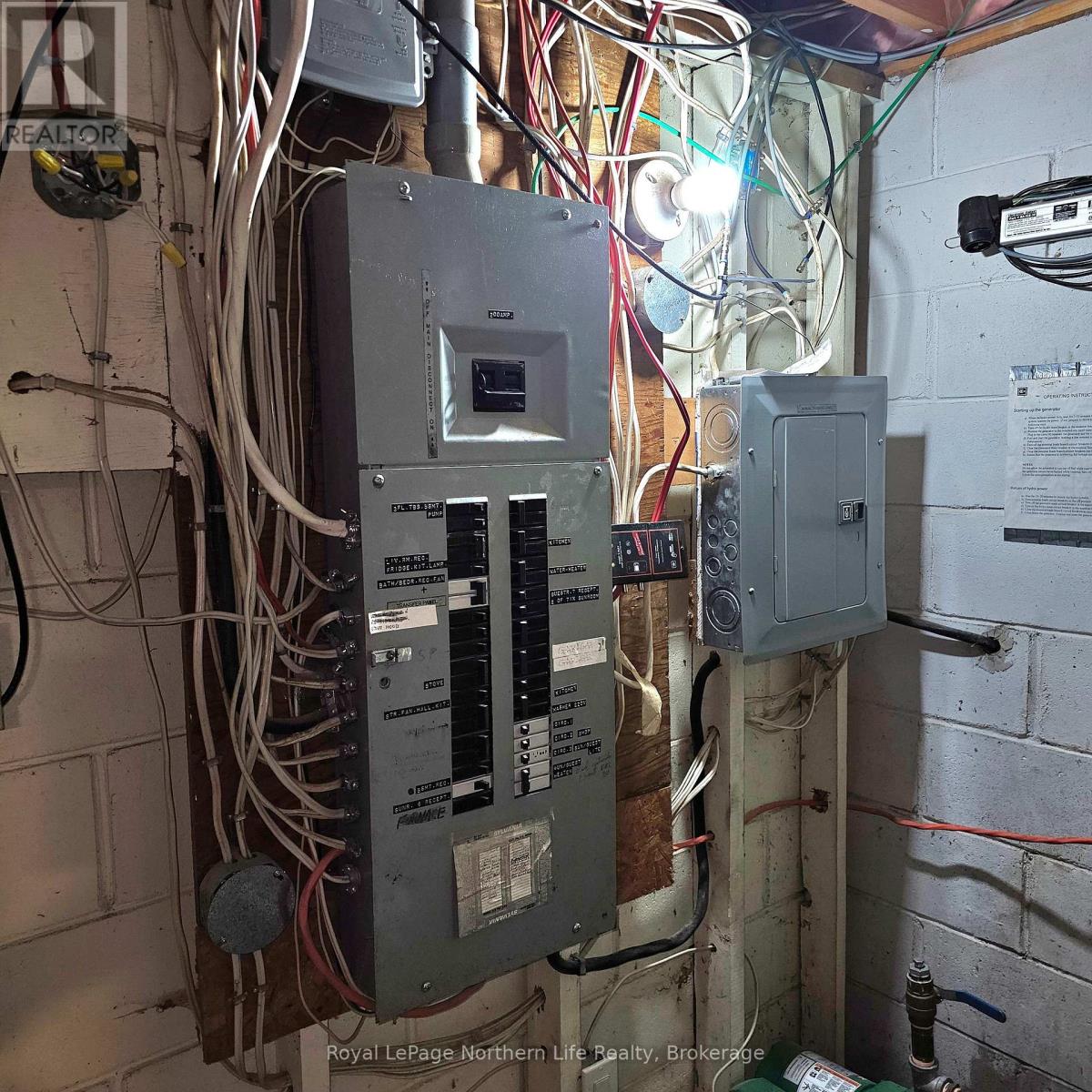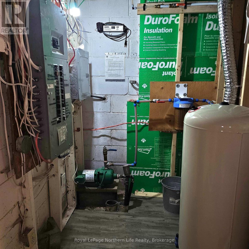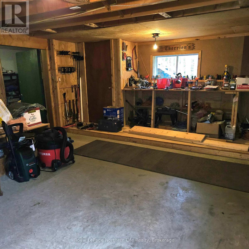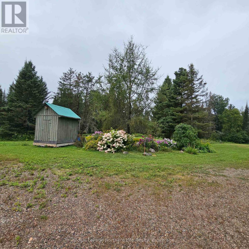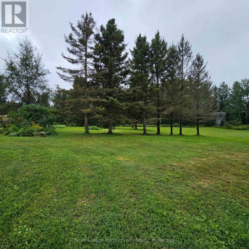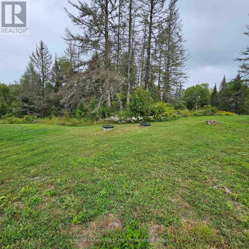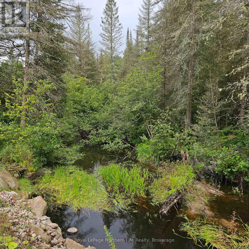809 Cameron Road Papineau-Cameron, Ontario P0H 1V0
$569,000
Raised bungalow on 9 acres in Papineau Township. Main level features: 3 bedrooms, eat-in kitchen, living room with woodstove & patio doors leading to a large 16x30 deck for all your entertaining. 4-pc bathroom with walk-in jet tub. Lower level includes 1 bedroom, office, laundry room, workshop & plenty of storage. Lower-level also features: a 1-bedroom granny suite with a 4-pc bath. Oil/wood heat. Two car garage. Dug well & new septic. Large two-story building & garden shed. Three approved severances with surveys completed. Burritt's Creek abuts property. Access to ATV/snowmobile trails. Country living at its best! (id:50886)
Property Details
| MLS® Number | X12464971 |
| Property Type | Single Family |
| Community Name | Papineau Cameron |
| Amenities Near By | Golf Nearby, Hospital, Schools |
| Community Features | School Bus |
| Easement | Easement |
| Equipment Type | None |
| Features | Wooded Area, Irregular Lot Size, Level, Sump Pump, In-law Suite |
| Parking Space Total | 12 |
| Rental Equipment Type | None |
| Structure | Deck, Shed |
Building
| Bathroom Total | 2 |
| Bedrooms Above Ground | 3 |
| Bedrooms Below Ground | 2 |
| Bedrooms Total | 5 |
| Appliances | Water Heater, Dishwasher, Dryer, Freezer, Microwave, Two Stoves, Washer, Two Refrigerators |
| Architectural Style | Bungalow |
| Basement Development | Finished |
| Basement Features | Walk Out, Separate Entrance |
| Basement Type | N/a (finished), N/a |
| Construction Style Attachment | Detached |
| Cooling Type | None |
| Exterior Finish | Vinyl Siding |
| Fireplace Present | Yes |
| Fireplace Total | 1 |
| Fireplace Type | Woodstove |
| Foundation Type | Block |
| Heating Fuel | Oil |
| Heating Type | Forced Air |
| Stories Total | 1 |
| Size Interior | 2,000 - 2,500 Ft2 |
| Type | House |
| Utility Water | Dug Well |
Parking
| Detached Garage | |
| Garage |
Land
| Access Type | Year-round Access |
| Acreage | Yes |
| Land Amenities | Golf Nearby, Hospital, Schools |
| Landscape Features | Landscaped |
| Sewer | Septic System |
| Size Frontage | 1010 Ft ,9 In |
| Size Irregular | 1010.8 Ft |
| Size Total Text | 1010.8 Ft|5 - 9.99 Acres |
| Zoning Description | Lsr/r |
Rooms
| Level | Type | Length | Width | Dimensions |
|---|---|---|---|---|
| Lower Level | Other | 6.09 m | 4.57 m | 6.09 m x 4.57 m |
| Lower Level | Utility Room | 7.31 m | 4.87 m | 7.31 m x 4.87 m |
| Lower Level | Bathroom | 2.31 m | 2.31 m | 2.31 m x 2.31 m |
| Lower Level | Bedroom 4 | 3.35 m | 3.04 m | 3.35 m x 3.04 m |
| Lower Level | Kitchen | 6.09 m | 5.48 m | 6.09 m x 5.48 m |
| Lower Level | Bedroom | 4.2 m | 3.23 m | 4.2 m x 3.23 m |
| Lower Level | Office | 4.2 m | 4.38 m | 4.2 m x 4.38 m |
| Main Level | Kitchen | 4.87 m | 4.26 m | 4.87 m x 4.26 m |
| Main Level | Bathroom | 3.65 m | 1.88 m | 3.65 m x 1.88 m |
| Main Level | Living Room | 6.4 m | 3.53 m | 6.4 m x 3.53 m |
| Main Level | Family Room | 6.09 m | 4.57 m | 6.09 m x 4.57 m |
| Main Level | Primary Bedroom | 4.14 m | 3.35 m | 4.14 m x 3.35 m |
| Main Level | Bedroom 2 | 4.26 m | 4.26 m | 4.26 m x 4.26 m |
| Main Level | Bedroom 3 | 3.35 m | 2.92 m | 3.35 m x 2.92 m |
Utilities
| Electricity | Installed |
| Wireless | Available |
| Sewer | Installed |
Contact Us
Contact us for more information
James O'hare
Salesperson
117 Chippewa Street West
North Bay, Ontario P1B 6G3
(705) 472-2980

