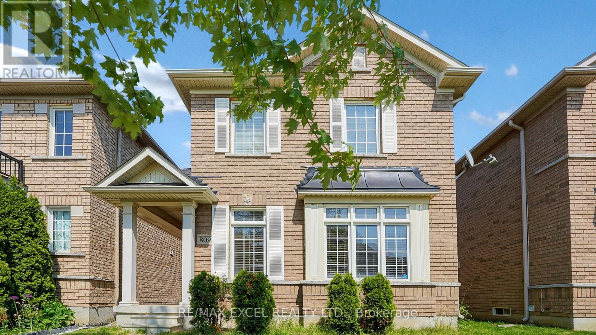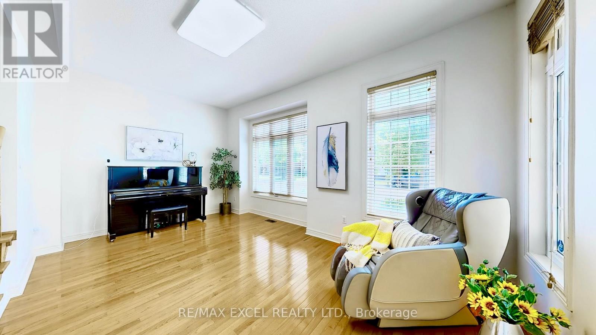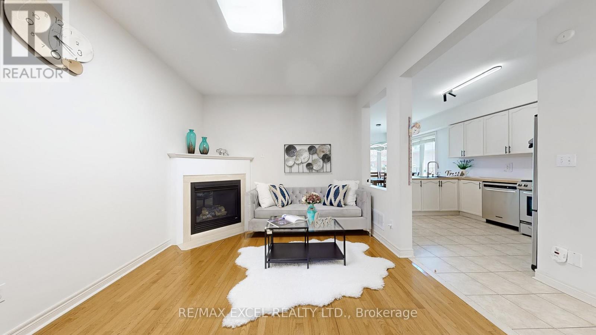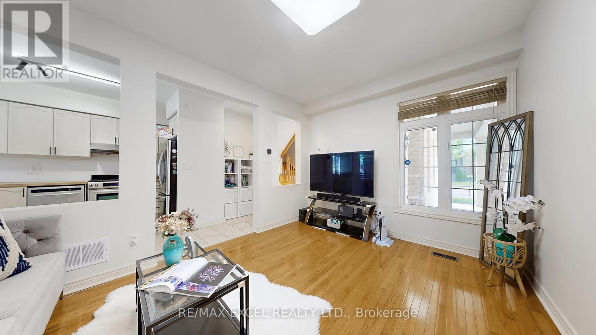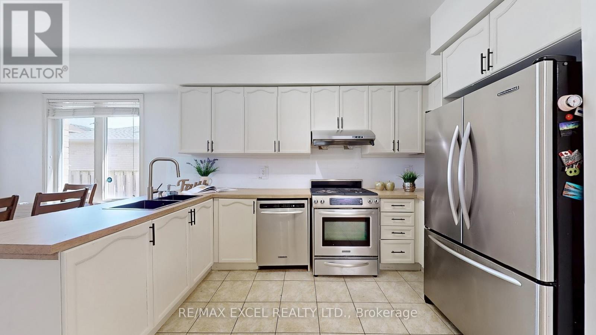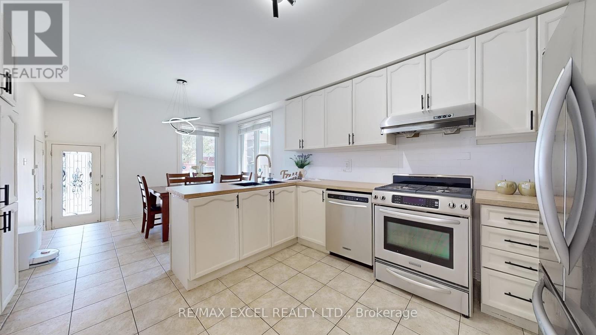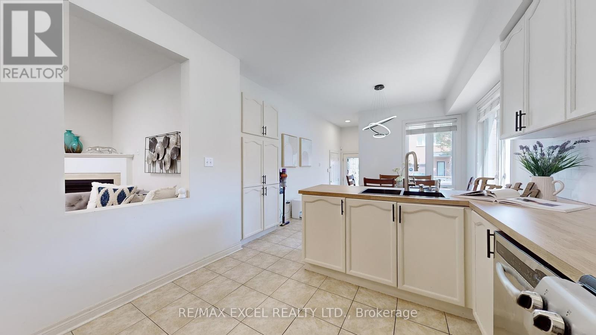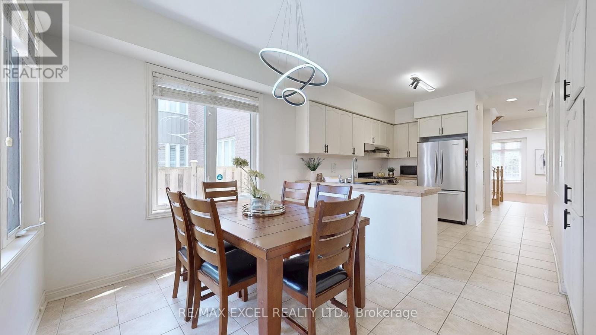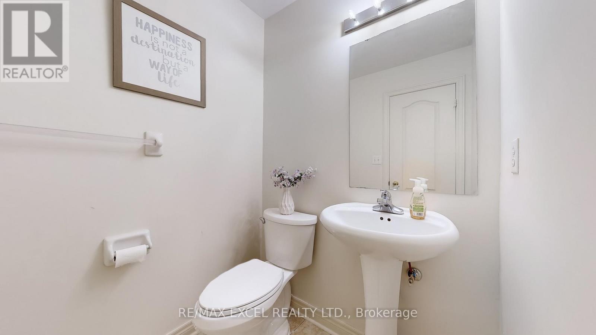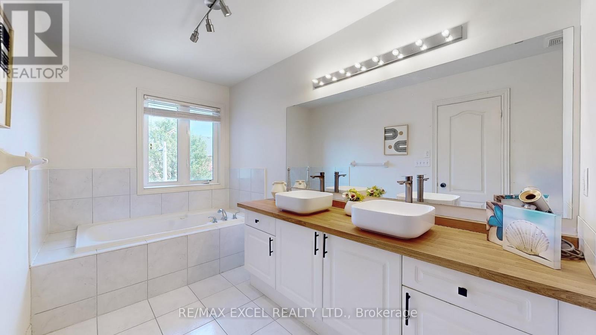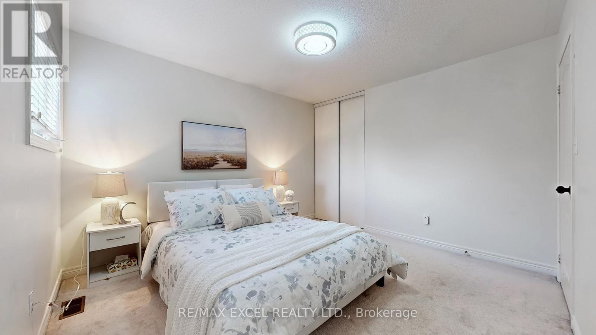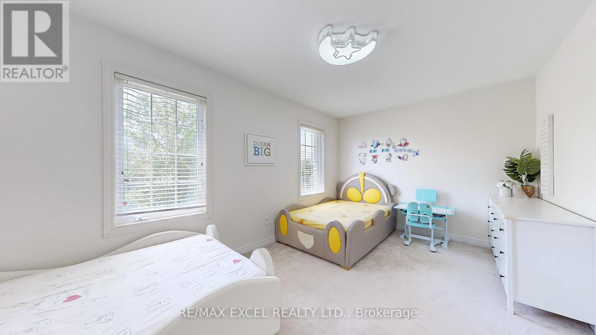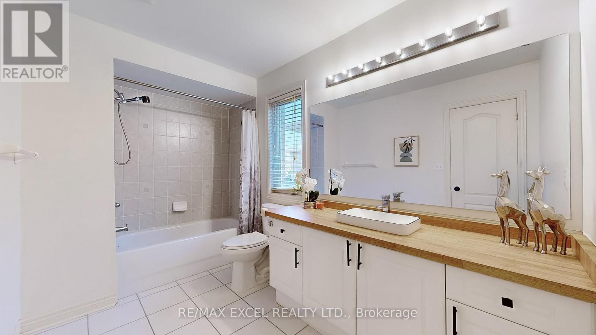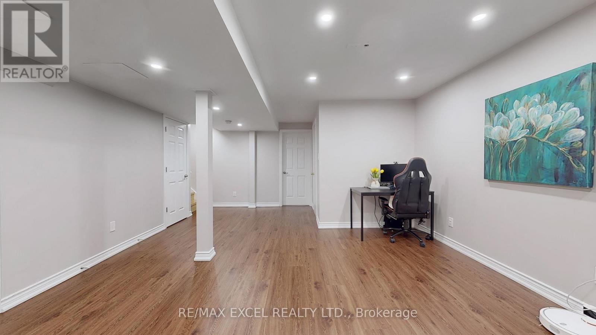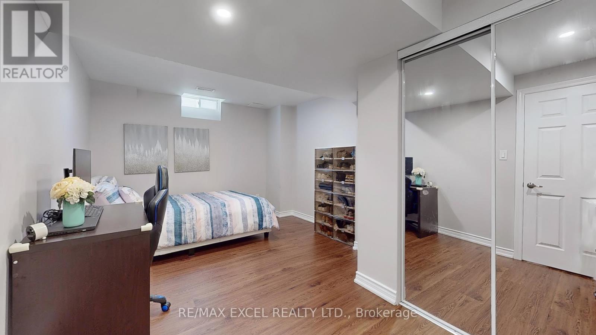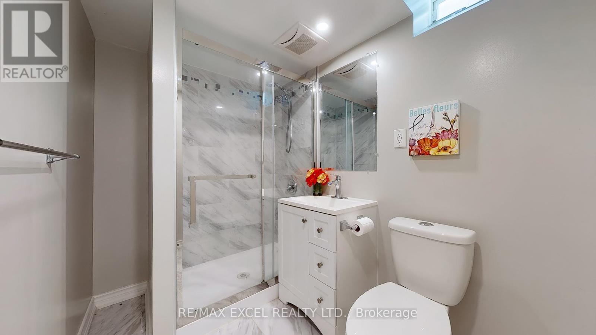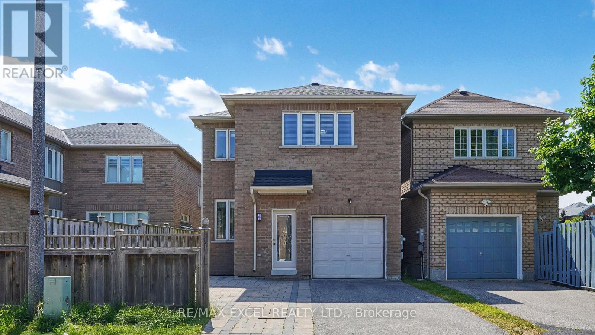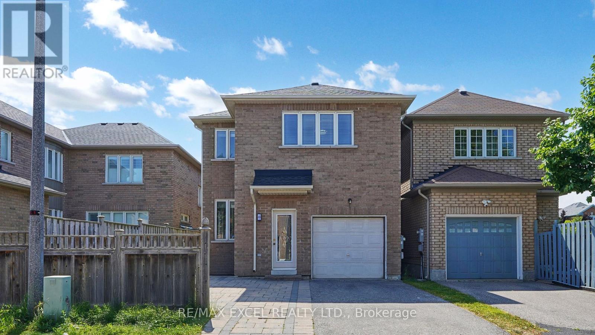809 Cornell Rouge Boulevard Markham, Ontario L6B 0K5
$1,100,000
Rare Detached Home in Highly Sought-After Cornell!Welcome to this well-maintained detached home offering over 2,500 sq. ft. of living space in one of Markhams most desirable family-friendly communities. Featuring a spacious and practical 3 bedroom + Den on upper level, a professionally finished basement (2019) with a 4th bedroom and large recreation room perfect for growing families or multi-generational living. This home has been thoughtfully updated with a newly upgraded kitchen and bathrooms (2025), stylish finishes, and a professional interlocking driveway (2017) that parks up to 3 cars. Located in the top-ranking Black Walnut school zone, just minutes to GO Station, Hwy 407, community centre, library, parks, and Markham Stouffville Hospital, making daily life convenient and enjoyable. With its move-in-ready condition, modern upgrades, and unbeatable location, this home is ideal for all lifestyles and stages. Don't miss this rare opportunity to own a detached home in Cornell! (id:50886)
Property Details
| MLS® Number | N12394735 |
| Property Type | Single Family |
| Community Name | Cornell |
| Amenities Near By | Hospital, Park, Place Of Worship, Public Transit, Schools |
| Community Features | Community Centre |
| Equipment Type | Water Heater, Furnace |
| Parking Space Total | 3 |
| Rental Equipment Type | Water Heater, Furnace |
Building
| Bathroom Total | 4 |
| Bedrooms Above Ground | 3 |
| Bedrooms Below Ground | 1 |
| Bedrooms Total | 4 |
| Age | 6 To 15 Years |
| Appliances | Garage Door Opener Remote(s), Dishwasher, Dryer, Hood Fan, Stove, Washer, Window Coverings, Refrigerator |
| Basement Development | Finished |
| Basement Type | N/a (finished) |
| Construction Style Attachment | Detached |
| Cooling Type | Central Air Conditioning |
| Exterior Finish | Brick |
| Fireplace Present | Yes |
| Flooring Type | Hardwood, Ceramic, Carpeted |
| Foundation Type | Concrete |
| Half Bath Total | 1 |
| Heating Fuel | Natural Gas |
| Heating Type | Forced Air |
| Stories Total | 2 |
| Size Interior | 2,000 - 2,500 Ft2 |
| Type | House |
| Utility Water | Municipal Water |
Parking
| Attached Garage | |
| Garage |
Land
| Acreage | No |
| Land Amenities | Hospital, Park, Place Of Worship, Public Transit, Schools |
| Sewer | Sanitary Sewer |
| Size Depth | 82 Ft |
| Size Frontage | 29 Ft ,6 In |
| Size Irregular | 29.5 X 82 Ft |
| Size Total Text | 29.5 X 82 Ft|under 1/2 Acre |
| Zoning Description | R1 |
Rooms
| Level | Type | Length | Width | Dimensions |
|---|---|---|---|---|
| Second Level | Primary Bedroom | 5.28 m | 4.88 m | 5.28 m x 4.88 m |
| Second Level | Bedroom 2 | 5.08 m | 3.05 m | 5.08 m x 3.05 m |
| Second Level | Bedroom 3 | 3.66 m | 3.35 m | 3.66 m x 3.35 m |
| Basement | Media | 4.47 m | 4.19 m | 4.47 m x 4.19 m |
| Main Level | Living Room | 5.18 m | 3.35 m | 5.18 m x 3.35 m |
| Main Level | Dining Room | 5.18 m | 3.35 m | 5.18 m x 3.35 m |
| Main Level | Family Room | 4.57 m | 3.35 m | 4.57 m x 3.35 m |
| Main Level | Kitchen | 3.66 m | 3.05 m | 3.66 m x 3.05 m |
| Main Level | Eating Area | 3.38 m | 3.05 m | 3.38 m x 3.05 m |
Utilities
| Cable | Installed |
| Electricity | Installed |
| Sewer | Installed |
https://www.realtor.ca/real-estate/28843457/809-cornell-rouge-boulevard-markham-cornell-cornell
Contact Us
Contact us for more information
Wei Li
Salesperson
50 Acadia Ave Suite 120
Markham, Ontario L3R 0B3
(905) 475-4750
(905) 475-4770
www.remaxexcel.com/

