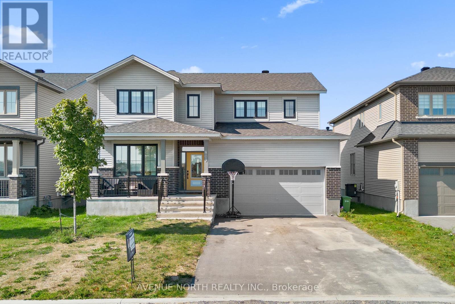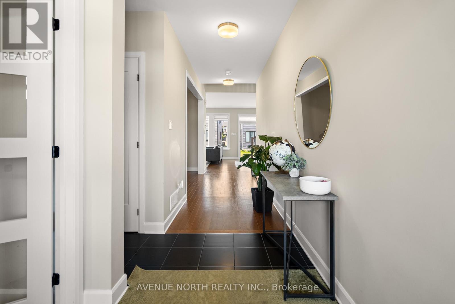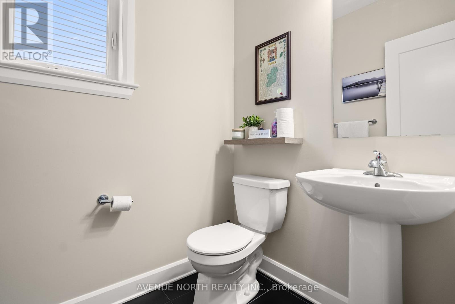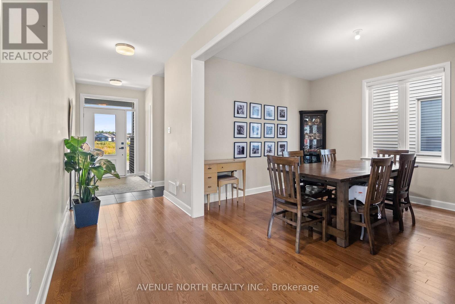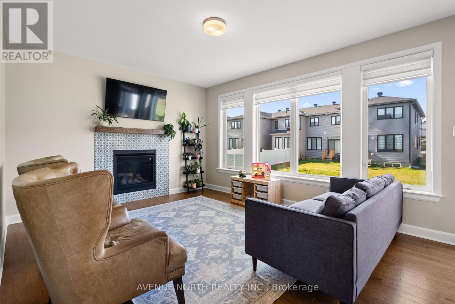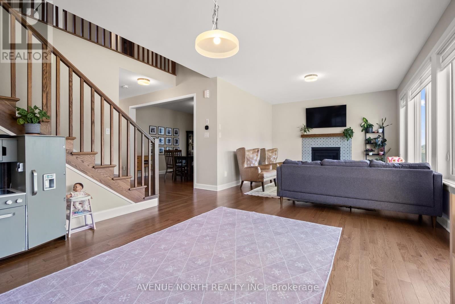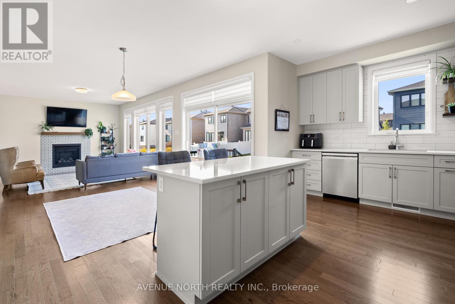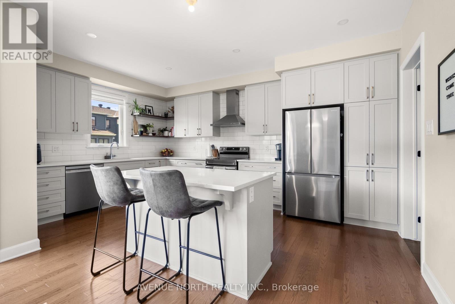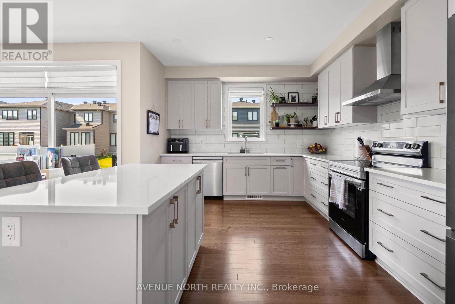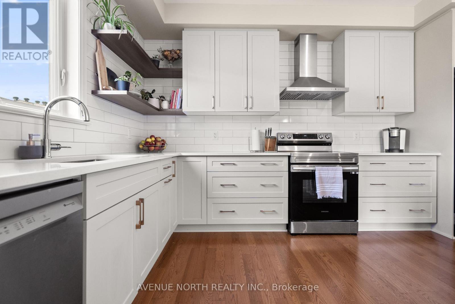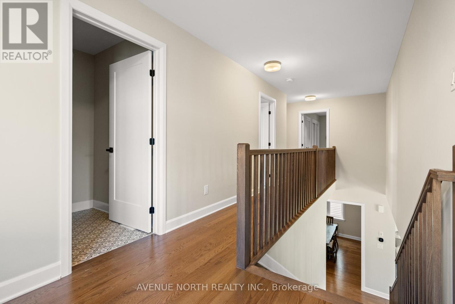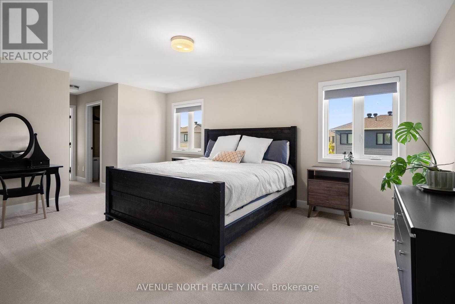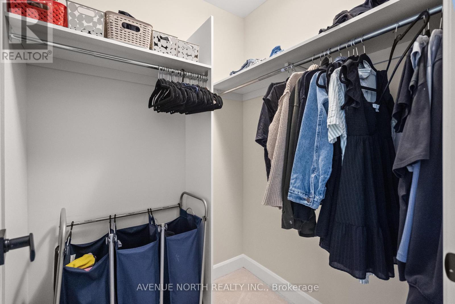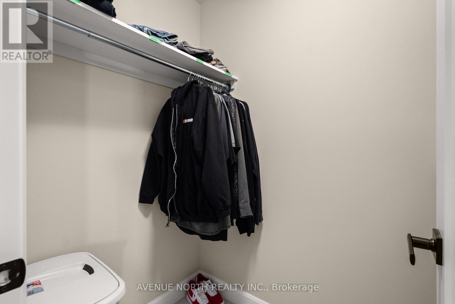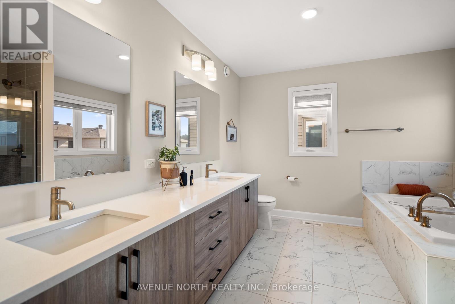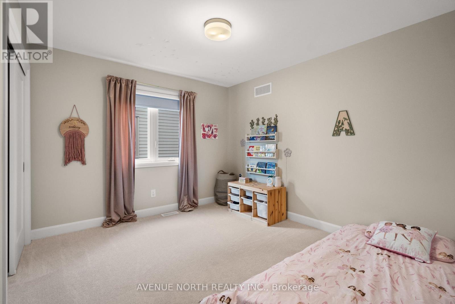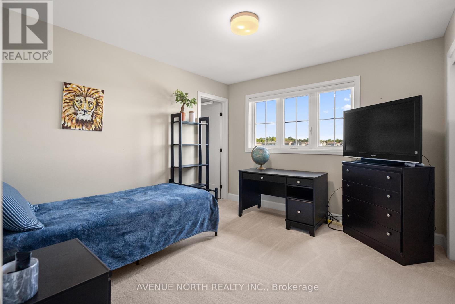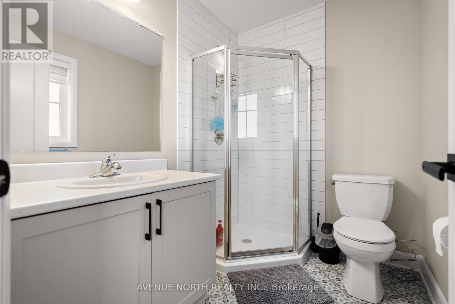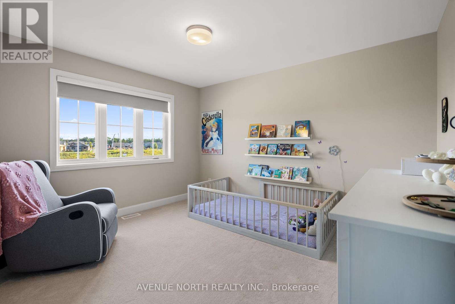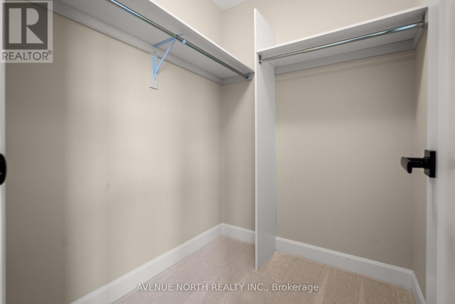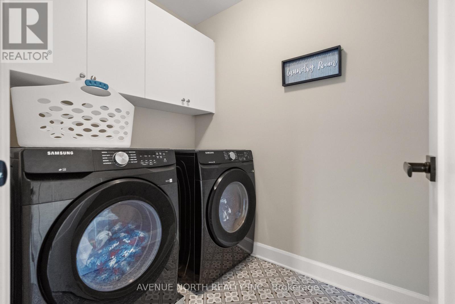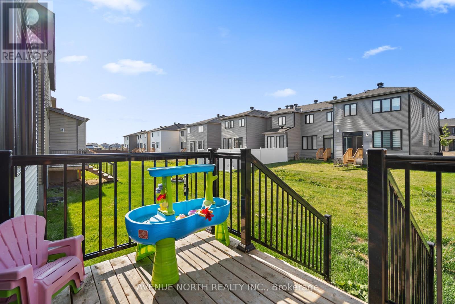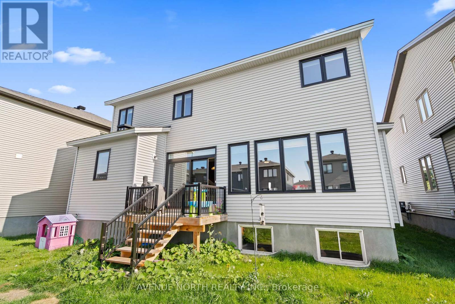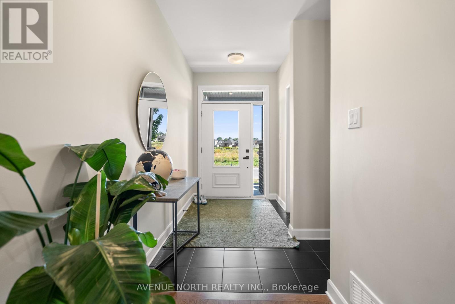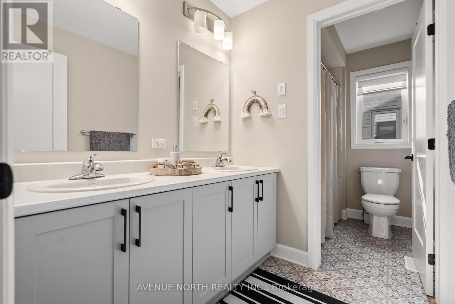809 Gamble Drive Russell, Ontario K4R 0G6
$890,000
Welcome to the Welland model in Tartans Cornerstone at Russell Trails a stunning 4 bedroom, 3.5 bathroom Energy Star detached home on one of the last 50ft wide lots in the community. With over 2,500 sq ft of living space, it features elegant hardwood floors, a main floor den, open-concept kitchen with gold hardware, Open Customized Shelves, Chimney Hoodfan and smart storage Like Garbage Roll out and Pots/Pans Drawers, and a cozy family room with fireplace Featuring Potlights. Upstairs you will find 4 spacious bedrooms, 2 ensuites plus a main bath, and a convenient laundry room, while the luxurious primary suite boasts his & her closets and a 4-piece ensuite with upgraded finishes like Glass Shower and Gold Faucets. The partially finished basement comes with drywall, electrical, rough-in for a 3-piece bath, and extra windowsperfect for future expansion. Built with superior energy efficiency, this home offers comfort, savings, and style in the heart of Russell Trails, just minutes from Ottawa. Priced well below current builder costs, this is your chance to own a rare and spacious lot in a sought-after community. (id:50886)
Property Details
| MLS® Number | X12409263 |
| Property Type | Single Family |
| Community Name | 601 - Village of Russell |
| Equipment Type | Water Heater |
| Parking Space Total | 6 |
| Rental Equipment Type | Water Heater |
| Structure | Deck |
Building
| Bathroom Total | 4 |
| Bedrooms Above Ground | 4 |
| Bedrooms Total | 4 |
| Amenities | Fireplace(s) |
| Appliances | Garage Door Opener Remote(s), Water Meter, Dishwasher, Dryer, Garage Door Opener, Hood Fan, Washer, Refrigerator |
| Basement Development | Unfinished |
| Basement Type | Full (unfinished) |
| Construction Style Attachment | Detached |
| Cooling Type | Central Air Conditioning, Air Exchanger |
| Exterior Finish | Brick |
| Fireplace Present | Yes |
| Fireplace Total | 1 |
| Foundation Type | Concrete |
| Half Bath Total | 1 |
| Heating Fuel | Natural Gas |
| Heating Type | Forced Air |
| Stories Total | 2 |
| Size Interior | 2,500 - 3,000 Ft2 |
| Type | House |
| Utility Water | Municipal Water |
Parking
| Attached Garage | |
| Garage |
Land
| Acreage | No |
| Sewer | Sanitary Sewer |
| Size Depth | 109 Ft ,4 In |
| Size Frontage | 50 Ft ,1 In |
| Size Irregular | 50.1 X 109.4 Ft |
| Size Total Text | 50.1 X 109.4 Ft |
| Zoning Description | Residential |
Rooms
| Level | Type | Length | Width | Dimensions |
|---|---|---|---|---|
| Second Level | Primary Bedroom | 4.8 m | 4.64 m | 4.8 m x 4.64 m |
| Second Level | Bedroom | 3.42 m | 3.4 m | 3.42 m x 3.4 m |
| Second Level | Bedroom | 3.2 m | 3.35 m | 3.2 m x 3.35 m |
| Second Level | Bedroom | 3.2 m | 3.68 m | 3.2 m x 3.68 m |
| Ground Level | Kitchen | 3.35 m | 5.18 m | 3.35 m x 5.18 m |
| Ground Level | Den | 3.04 m | 2.74 m | 3.04 m x 2.74 m |
| Ground Level | Living Room | 3.04 m | 3.65 m | 3.04 m x 3.65 m |
| Ground Level | Family Room | 3.96 m | 4.5 m | 3.96 m x 4.5 m |
| Ground Level | Dining Room | 2.74 m | 4.5 m | 2.74 m x 4.5 m |
Utilities
| Natural Gas Available | Available |
https://www.realtor.ca/real-estate/28874660/809-gamble-drive-russell-601-village-of-russell
Contact Us
Contact us for more information
Jatinder Saini
Salesperson
www.jatinder.ca/
www.instagram.com/realtorjsaini
482 Preston Street
Ottawa, Ontario K1S 4N8
(613) 231-3000
www.avenuenorth.ca/

