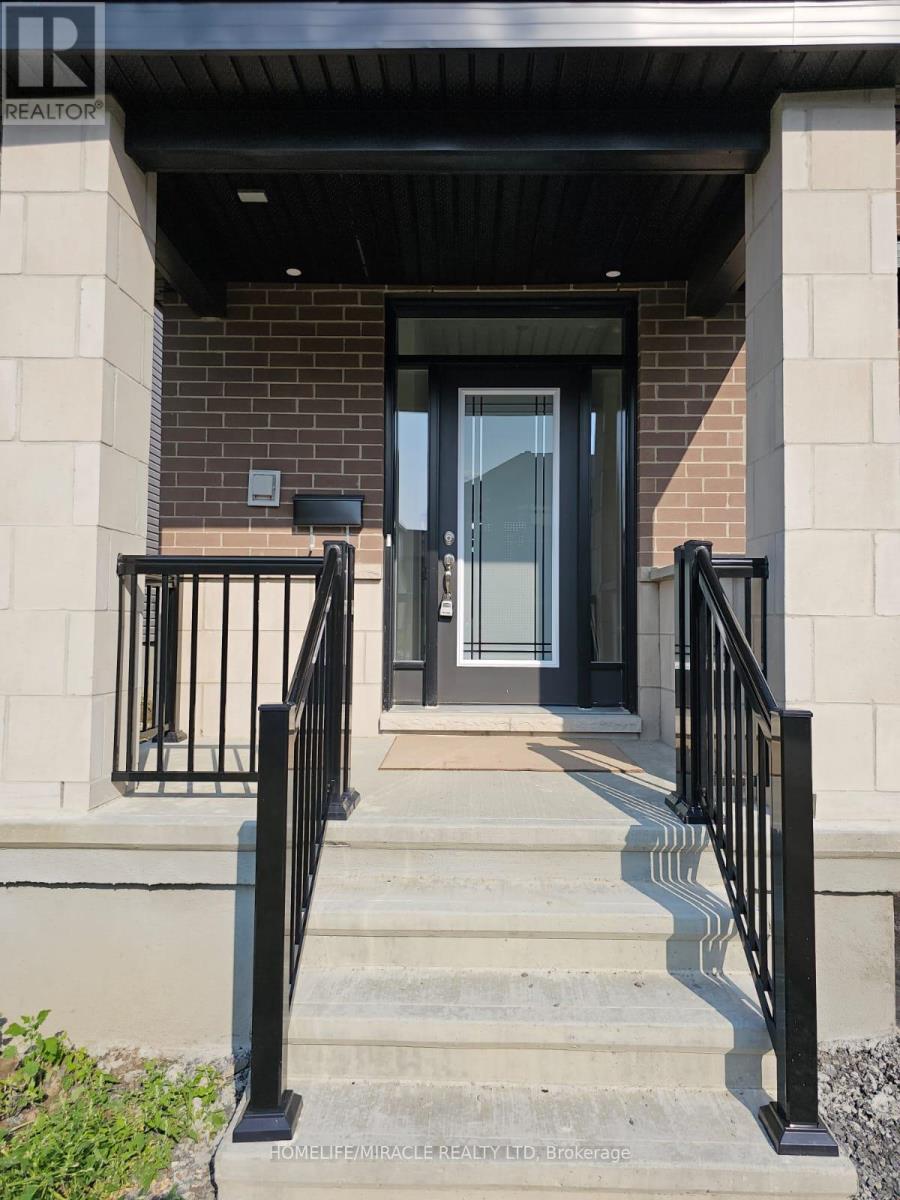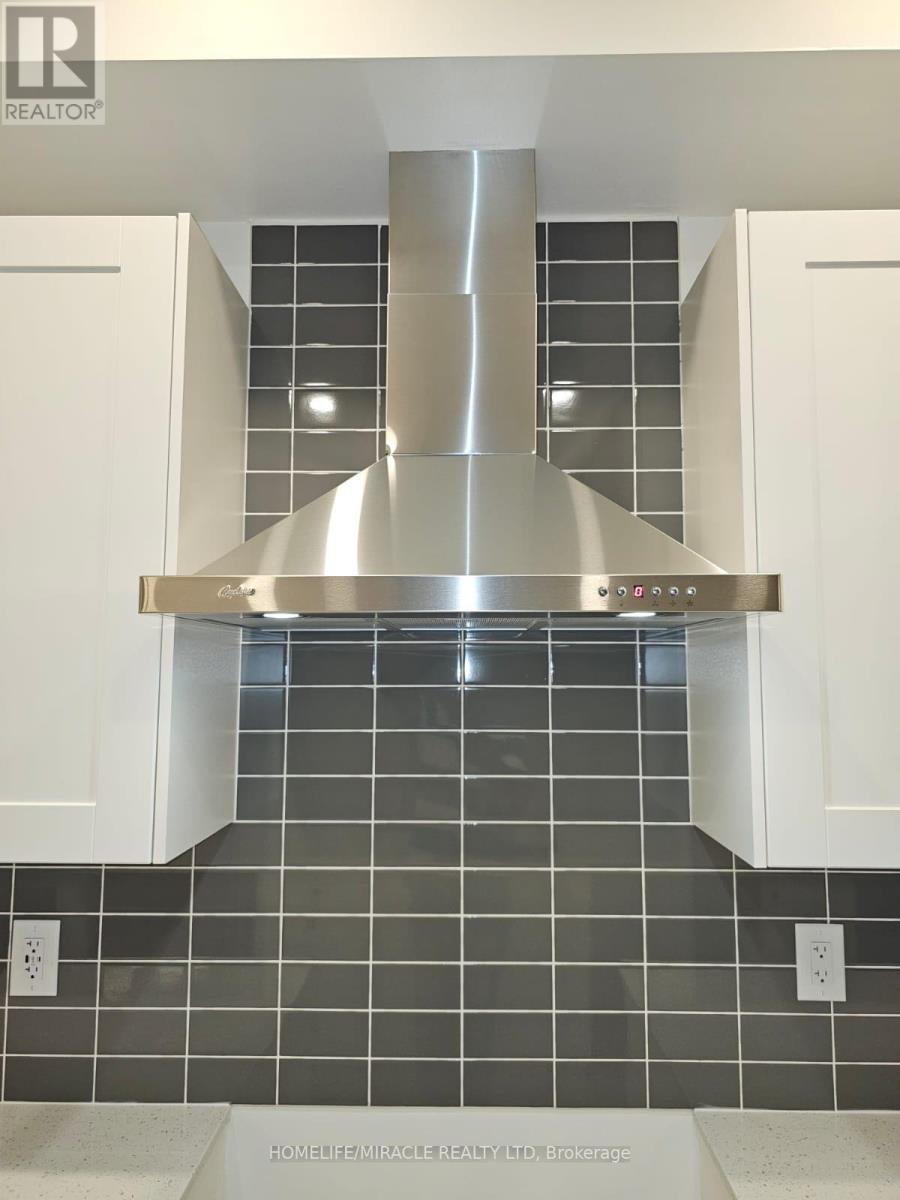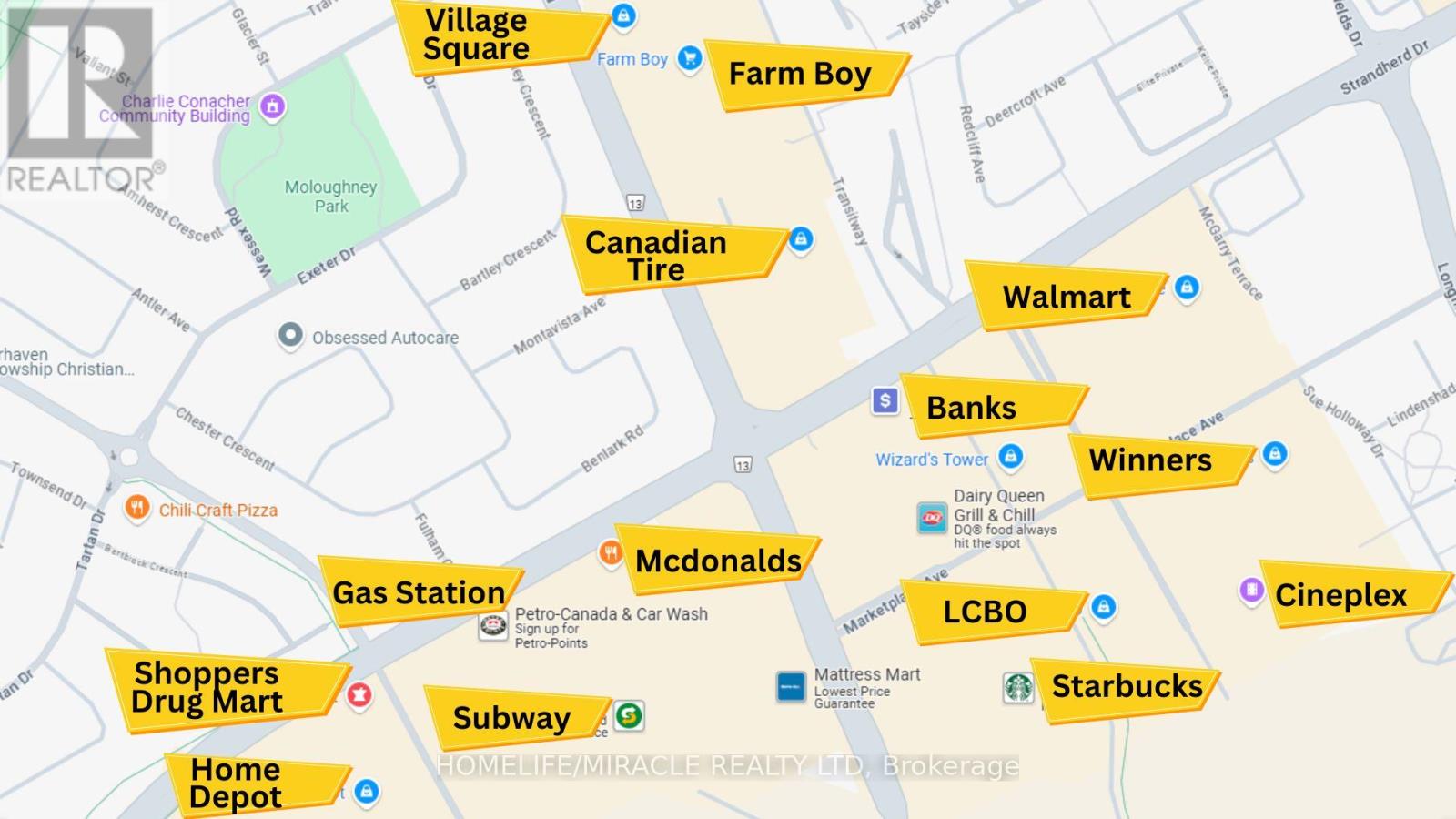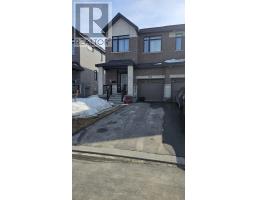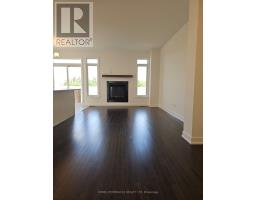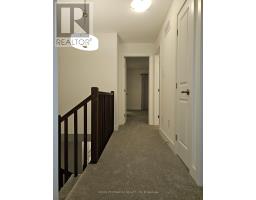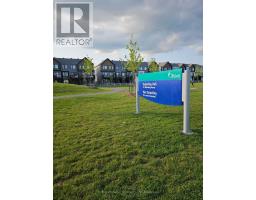809 Mochi Circle Ottawa, Ontario K2J 6Y9
$729,000
This stunning end-unit townhouse is a must-see! Featuring an extended kitchen island, stylish backsplash, and a sleek chimney hood, the kitchen is a chef's delight. The elegance of quartz countertops flows throughout the home, complemented by an undermount sink for both beauty and functionality. Hardwood flooring on the main level and solid oak handrails add a sophisticated touch. Stay comfortable year-round with an air conditioner and humidifier, and enjoy cozy evenings by the fireplace. No sidewalk, extended driveway and a garage door opener adds convenience, while the prime location offers easy access to parks, plazas, schools, Walmart, Canadian Tire, Staples, and more. Don't miss this fantastic opportunity to own this HOME with all these incredible features! (id:50886)
Property Details
| MLS® Number | X12013653 |
| Property Type | Single Family |
| Community Name | 7704 - Barrhaven - Heritage Park |
| Parking Space Total | 2 |
Building
| Bathroom Total | 3 |
| Bedrooms Above Ground | 3 |
| Bedrooms Total | 3 |
| Age | New Building |
| Appliances | Water Heater, Dishwasher, Dryer, Stove, Refrigerator |
| Basement Development | Finished |
| Basement Type | Full (finished) |
| Construction Style Attachment | Attached |
| Cooling Type | Central Air Conditioning |
| Exterior Finish | Brick, Vinyl Siding |
| Fireplace Present | Yes |
| Foundation Type | Poured Concrete |
| Half Bath Total | 1 |
| Heating Fuel | Electric |
| Heating Type | Forced Air |
| Stories Total | 2 |
| Size Interior | 1,500 - 2,000 Ft2 |
| Type | Row / Townhouse |
| Utility Water | Municipal Water |
Parking
| Garage |
Land
| Acreage | No |
| Sewer | Sanitary Sewer |
| Size Depth | 88 Ft ,6 In |
| Size Frontage | 25 Ft ,1 In |
| Size Irregular | 25.1 X 88.5 Ft |
| Size Total Text | 25.1 X 88.5 Ft|under 1/2 Acre |
Rooms
| Level | Type | Length | Width | Dimensions |
|---|---|---|---|---|
| Basement | Recreational, Games Room | 7.04 m | 3.44 m | 7.04 m x 3.44 m |
| Main Level | Living Room | 4.3 m | 3.26 m | 4.3 m x 3.26 m |
| Main Level | Dining Room | 3.14 m | 3.26 m | 3.14 m x 3.26 m |
| Main Level | Kitchen | 3.38 m | 2.47 m | 3.38 m x 2.47 m |
| Main Level | Eating Area | 2.59 m | 2.47 m | 2.59 m x 2.47 m |
| Upper Level | Bedroom | 4.02 m | 3.96 m | 4.02 m x 3.96 m |
| Upper Level | Bedroom 2 | 3.69 m | 2.99 m | 3.69 m x 2.99 m |
| Upper Level | Bedroom 3 | 3.11 m | 2.76 m | 3.11 m x 2.76 m |
Utilities
| Sewer | Available |
https://www.realtor.ca/real-estate/28011189/809-mochi-circle-ottawa-7704-barrhaven-heritage-park
Contact Us
Contact us for more information
Manjinder Manihani
Salesperson
www.facebook.com/ManjinderSinghManihani
twitter.com/ManihaniSingh
www.linkedin.com/in/manjinder-manihani-7b86b81a9/
11a-5010 Steeles Ave. West
Toronto, Ontario M9V 5C6
(416) 747-9777
(416) 747-7135
www.homelifemiracle.com/






