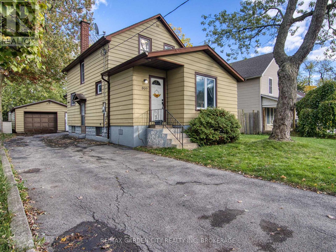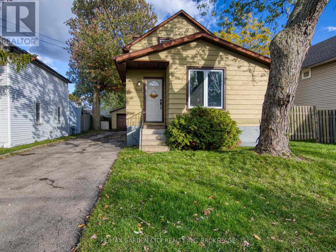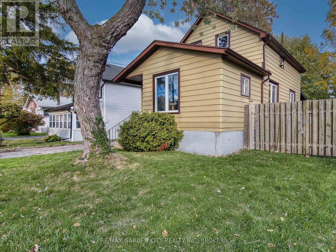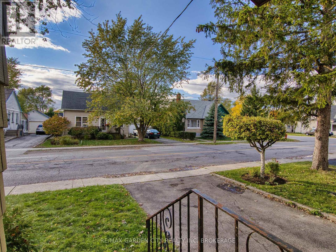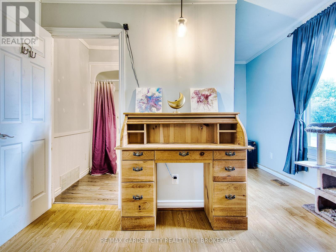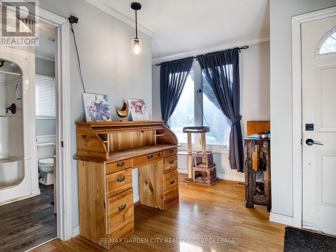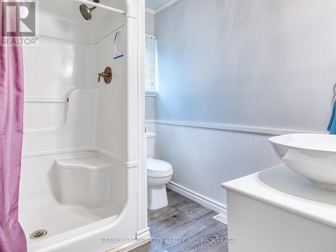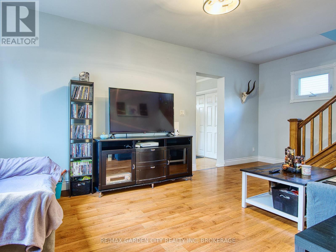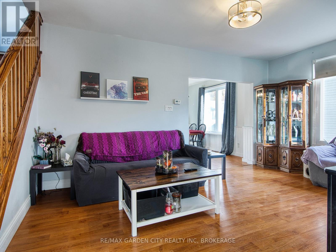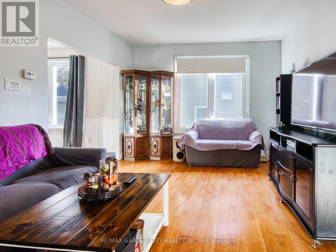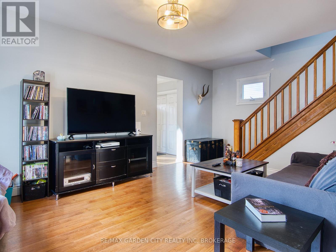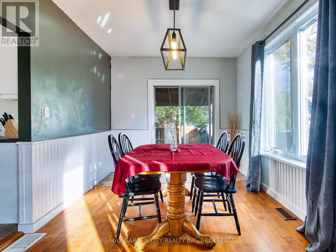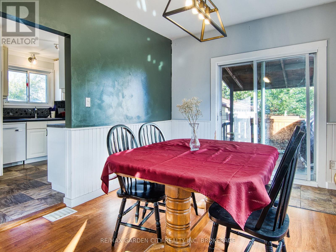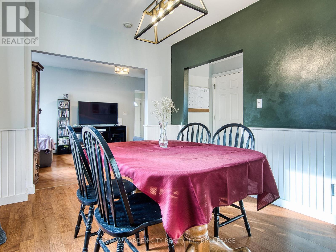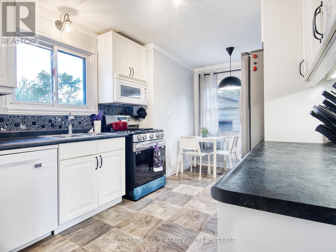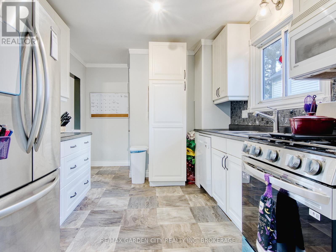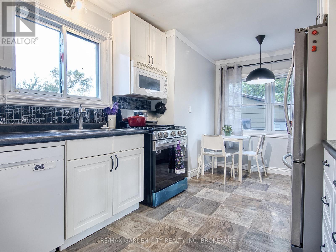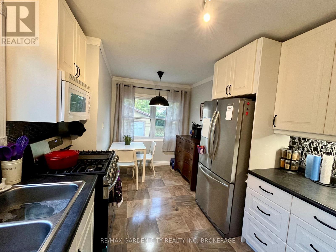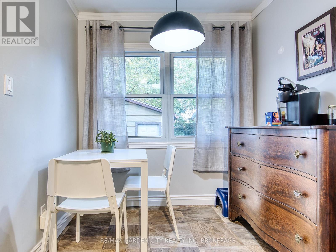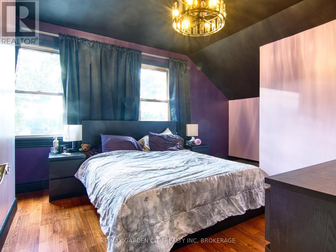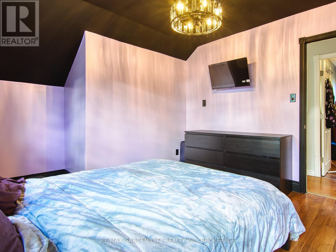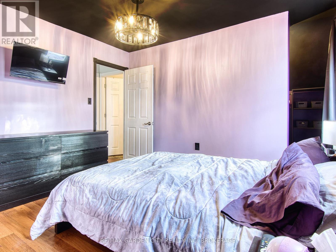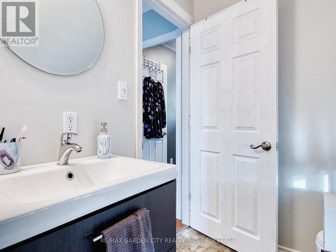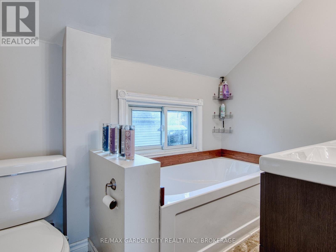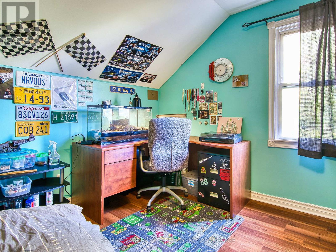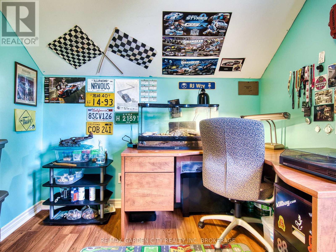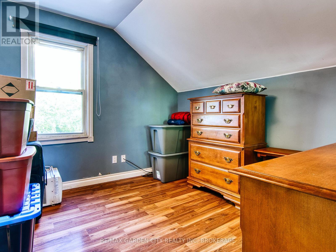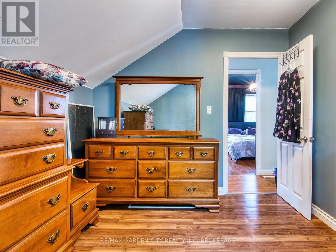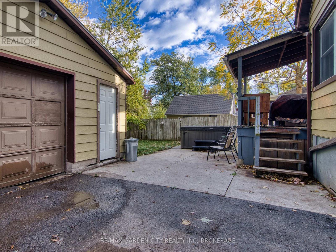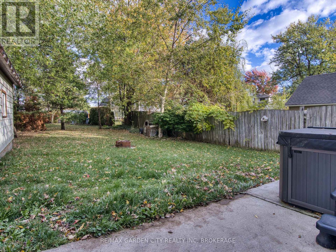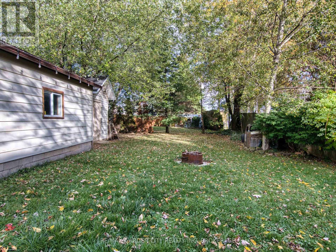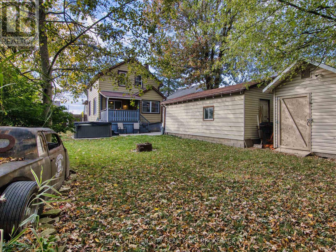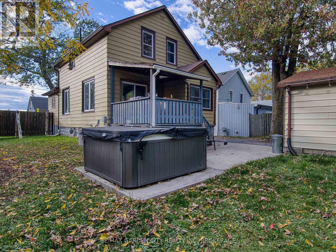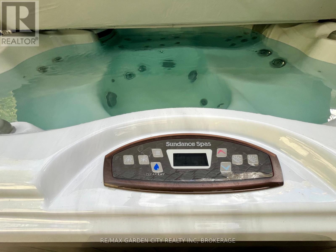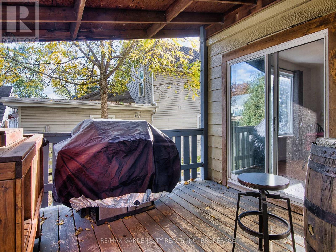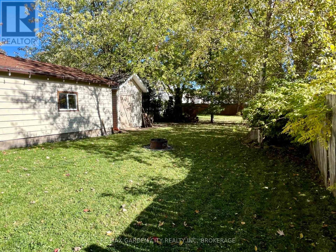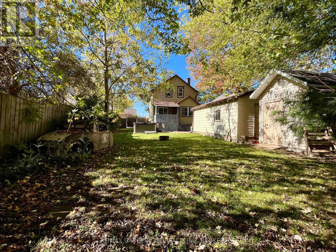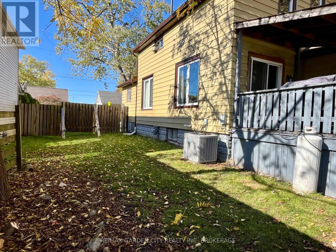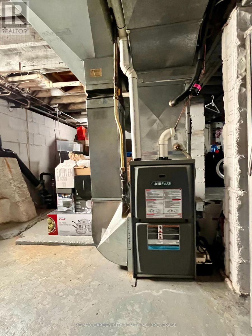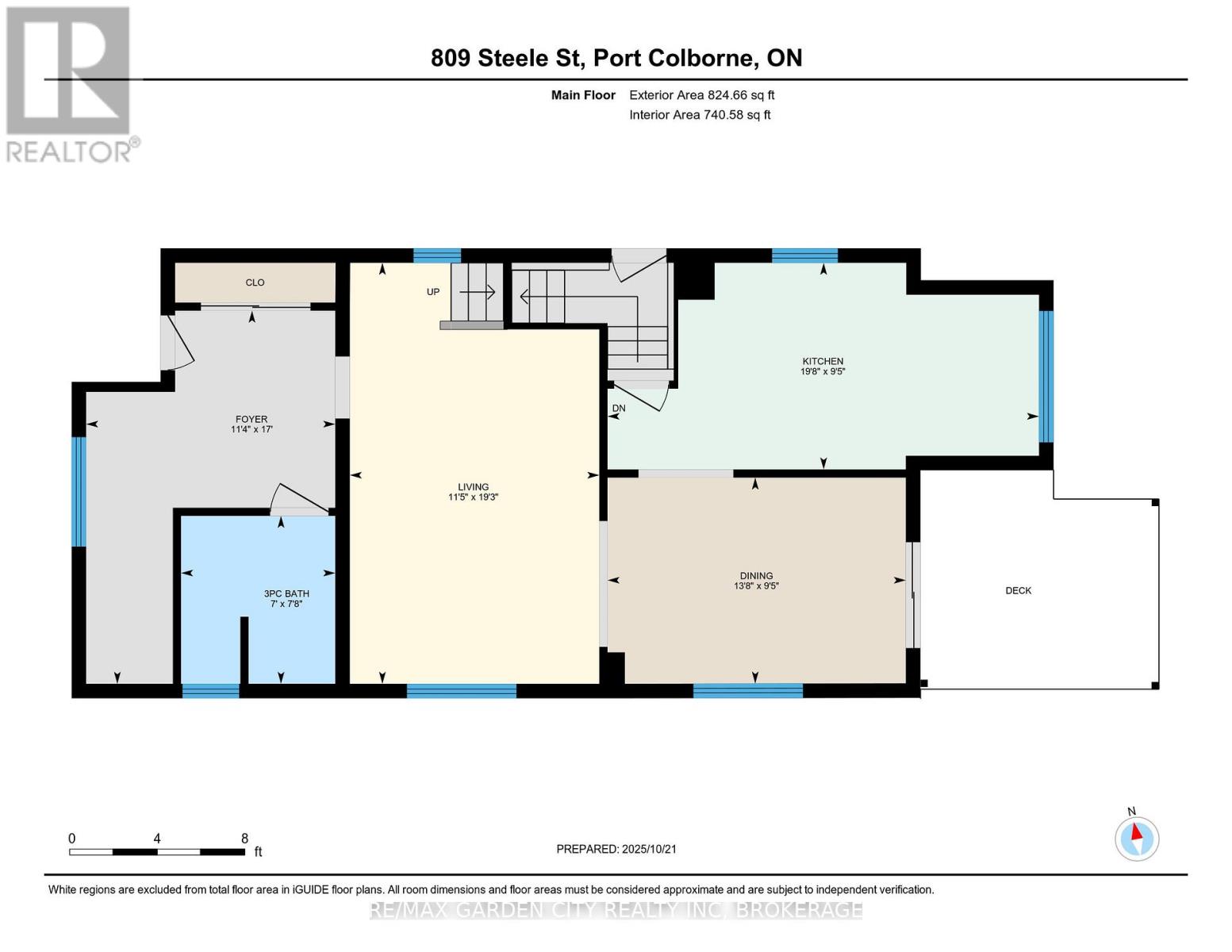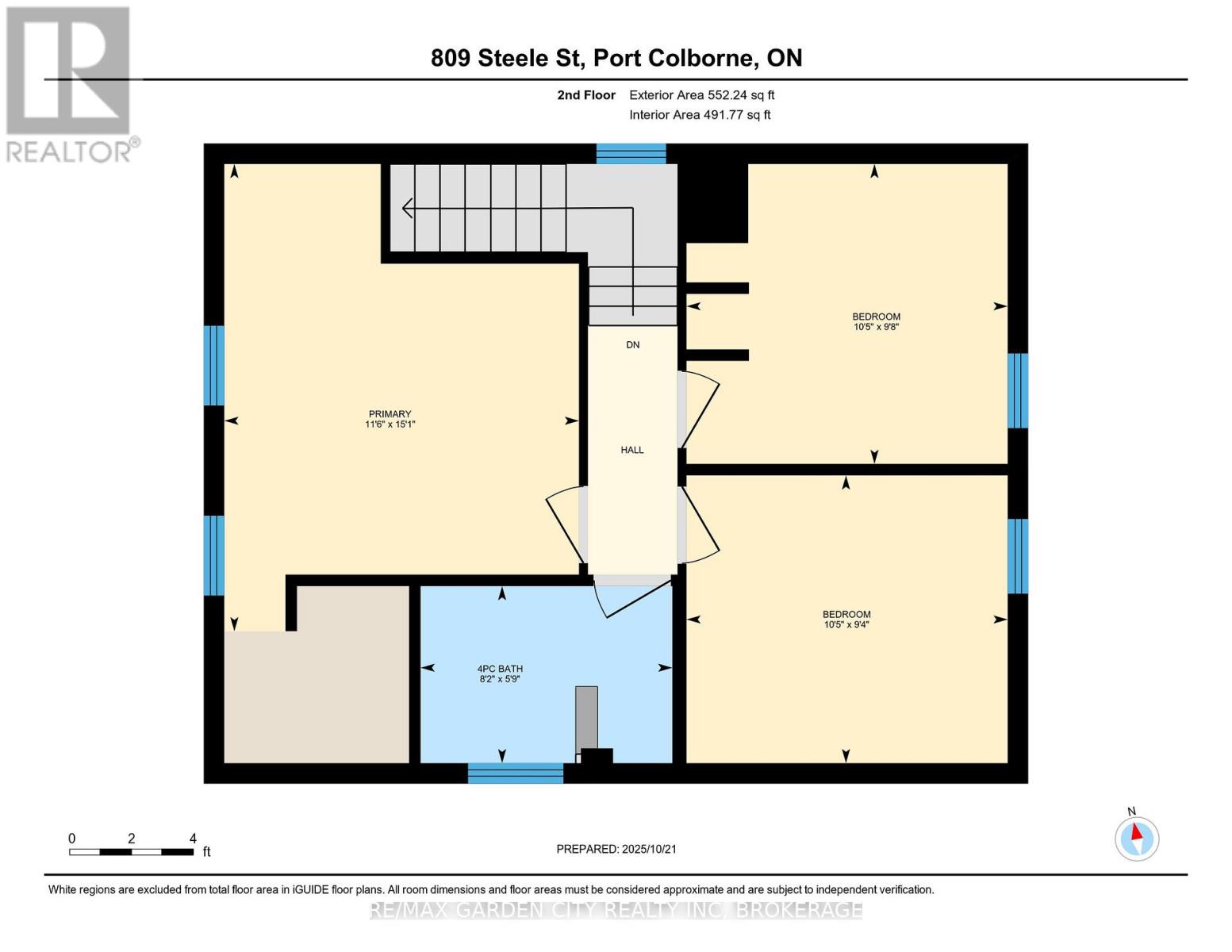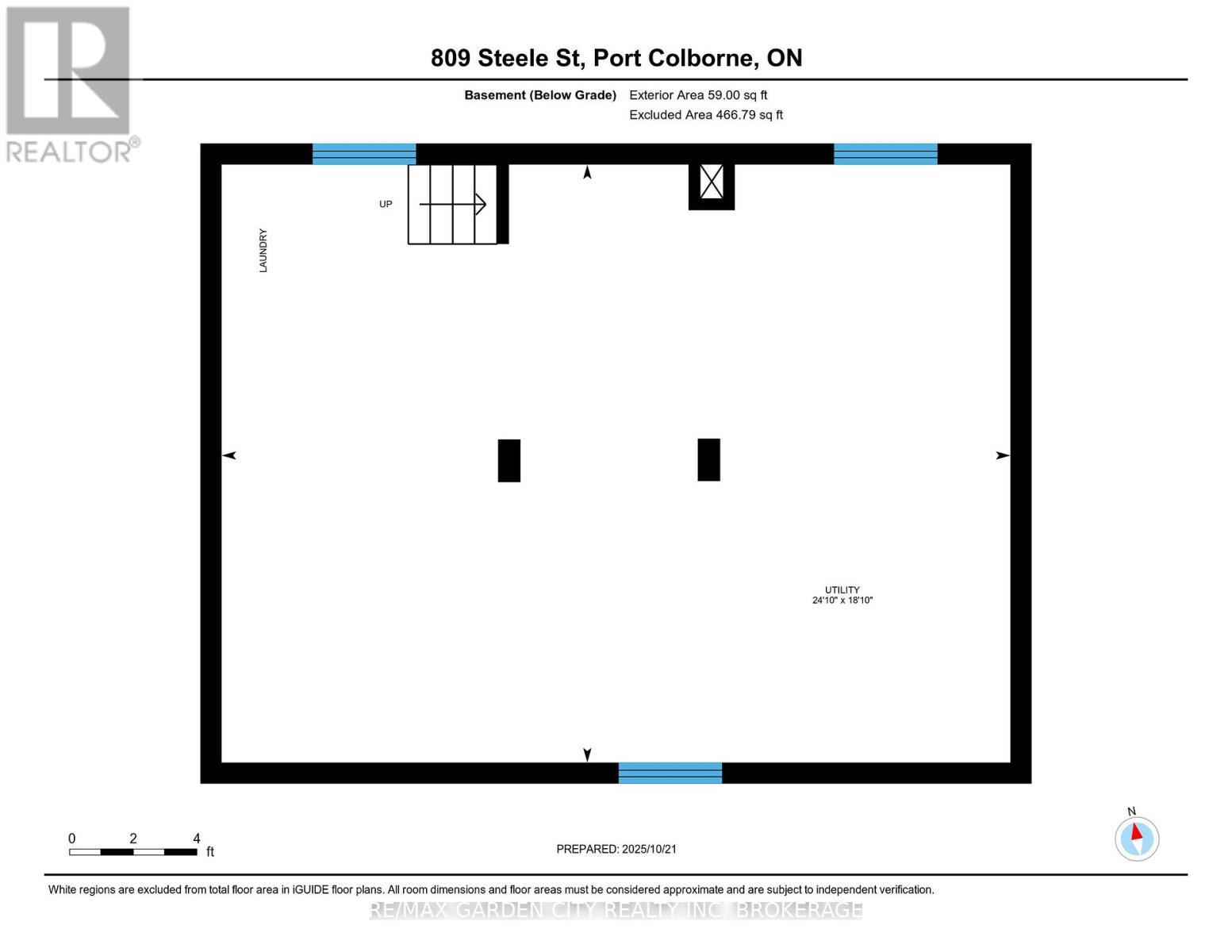809 Steele Street Port Colborne, Ontario L3K 4Z5
$489,900
ROOMY FAMILY 3 bedroom 2 baths home sits on a deep lot with a spacious detached garage and large storage shed for all of your gardening tools. With Newer Furnace/Air/Windows and freshly decorated there is nothing to do here but move in and enjoy. Extra long drive provides for ample parking. Large side yard has room for your camper or boat behind the fence, an added bonus!! Newer Sundance Spas hottub is included after those long workdays or parties. Huge yard with shade trees, storage shed and 1.5 car garage. Centrally Located in the West End of Port Colborne, Conveniently located to schools, grocery shopping, restaurants and minutes away from Port Colbornes very own Nickel Beach and water front attractions. Newer Windows/AC/Furnace, Roof Approx 15 years old. This home is ready to move in! (id:50886)
Property Details
| MLS® Number | X12488174 |
| Property Type | Single Family |
| Community Name | 877 - Main Street |
| Amenities Near By | Park, Schools, Hospital |
| Community Features | School Bus |
| Equipment Type | Water Heater |
| Features | Wooded Area, Paved Yard |
| Parking Space Total | 7 |
| Rental Equipment Type | Water Heater |
| Structure | Deck |
Building
| Bathroom Total | 2 |
| Bedrooms Above Ground | 3 |
| Bedrooms Total | 3 |
| Appliances | Garage Door Opener Remote(s), Central Vacuum, Water Meter, Garage Door Opener |
| Basement Development | Unfinished |
| Basement Type | Full (unfinished) |
| Construction Style Attachment | Detached |
| Cooling Type | Central Air Conditioning |
| Exterior Finish | Aluminum Siding |
| Foundation Type | Block |
| Heating Fuel | Natural Gas |
| Heating Type | Forced Air |
| Stories Total | 2 |
| Size Interior | 1,100 - 1,500 Ft2 |
| Type | House |
| Utility Water | Municipal Water |
Parking
| Detached Garage | |
| Garage |
Land
| Acreage | No |
| Land Amenities | Park, Schools, Hospital |
| Sewer | Sanitary Sewer |
| Size Depth | 141 Ft ,1 In |
| Size Frontage | 50 Ft |
| Size Irregular | 50 X 141.1 Ft |
| Size Total Text | 50 X 141.1 Ft |
Rooms
| Level | Type | Length | Width | Dimensions |
|---|---|---|---|---|
| Second Level | Bathroom | 1.74 m | 2.47 m | 1.74 m x 2.47 m |
| Second Level | Bedroom | 2.83 m | 3.17 m | 2.83 m x 3.17 m |
| Second Level | Bedroom 2 | 2.96 m | 3.17 m | 2.96 m x 3.17 m |
| Second Level | Bedroom | 4.6 m | 3.51 m | 4.6 m x 3.51 m |
| Basement | Utility Room | 5.73 m | 7.56 m | 5.73 m x 7.56 m |
| Main Level | Bathroom | 2.35 m | 2.13 m | 2.35 m x 2.13 m |
| Main Level | Dining Room | 2.87 m | 4.15 m | 2.87 m x 4.15 m |
| Main Level | Foyer | 5.18 m | 3.47 m | 5.18 m x 3.47 m |
| Main Level | Kitchen | 2.87 m | 6 m | 2.87 m x 6 m |
| Main Level | Living Room | 5.85 m | 3.47 m | 5.85 m x 3.47 m |
Utilities
| Cable | Installed |
| Electricity | Installed |
| Sewer | Installed |
Contact Us
Contact us for more information
James Britton
Salesperson
Lake & Carlton Plaza
St. Catharines, Ontario L2R 7J8
(905) 641-1110
(905) 684-1321
www.remax-gc.com/

