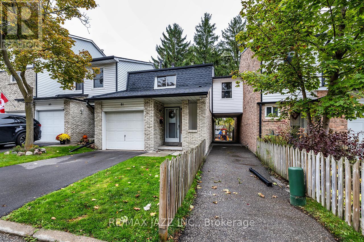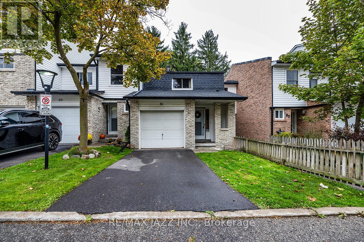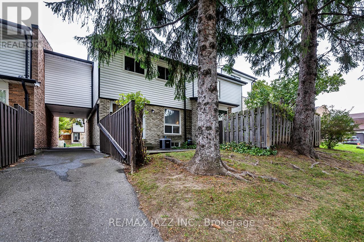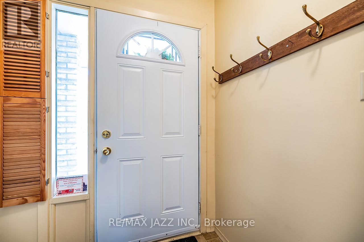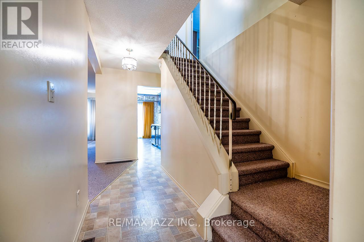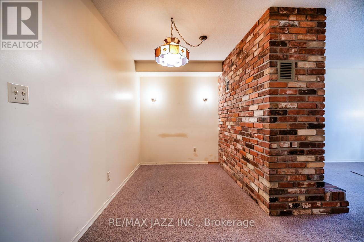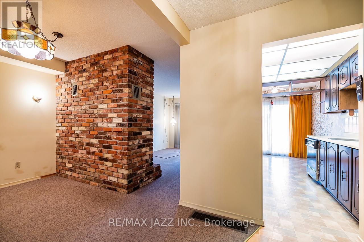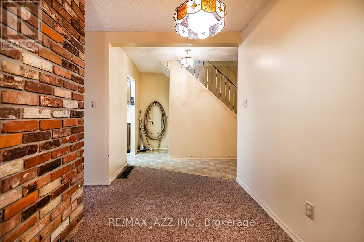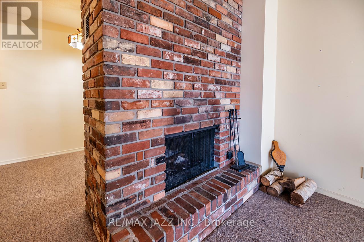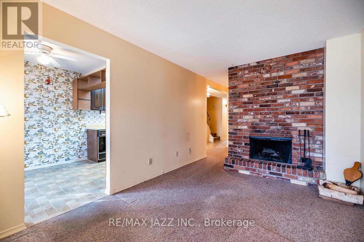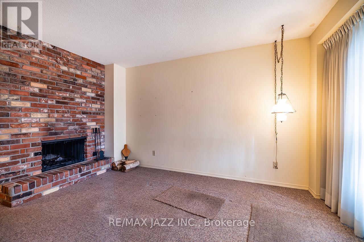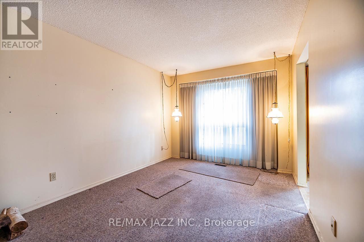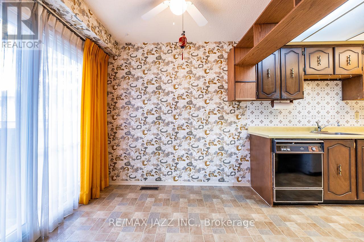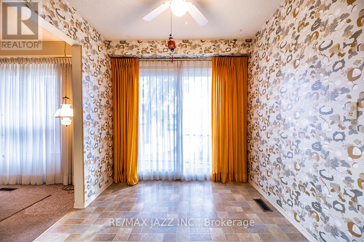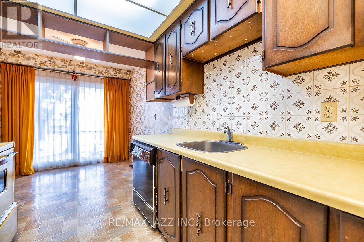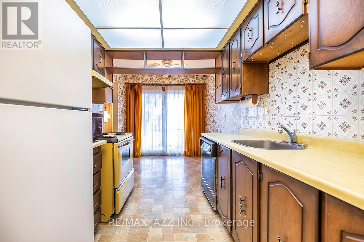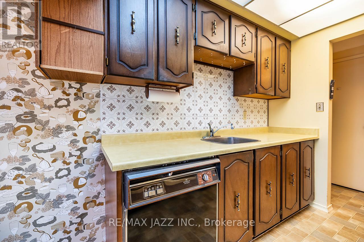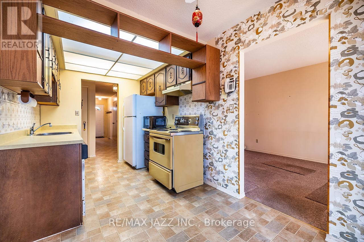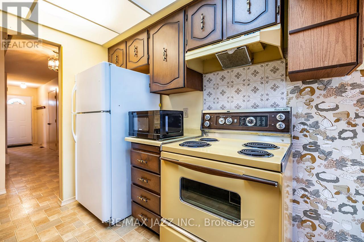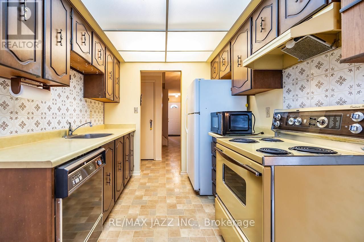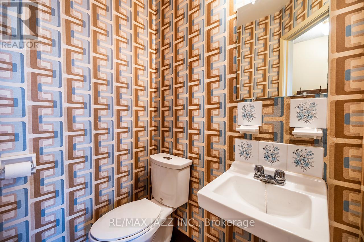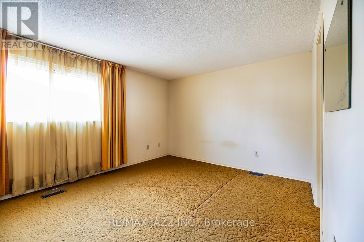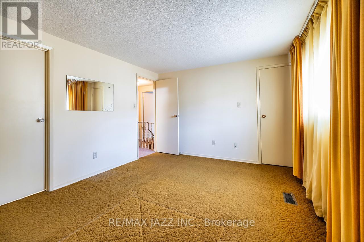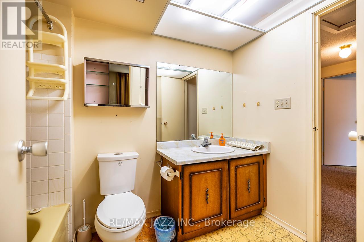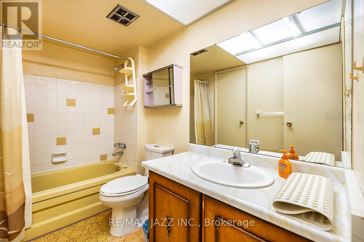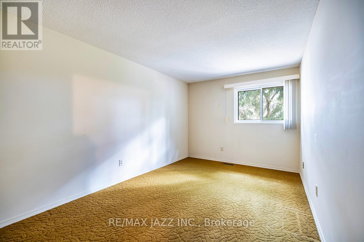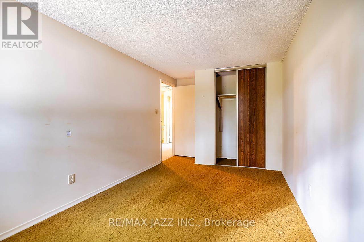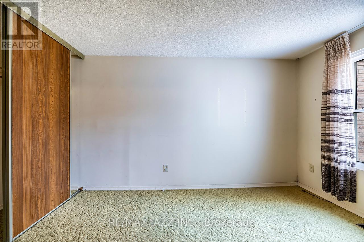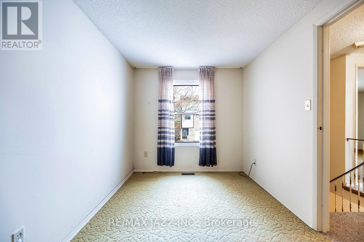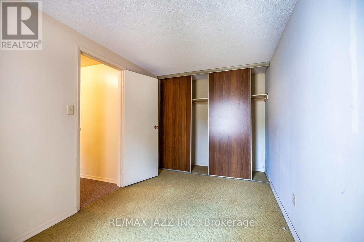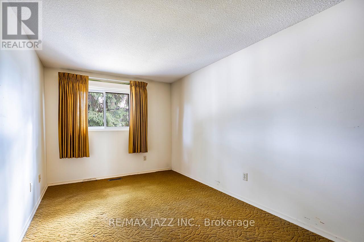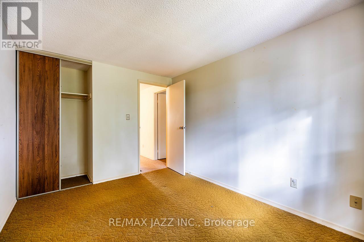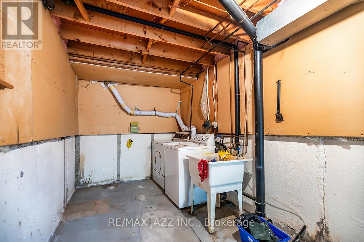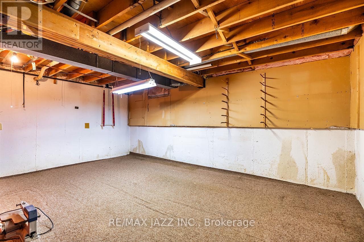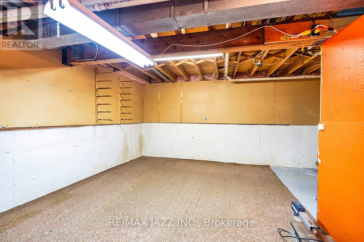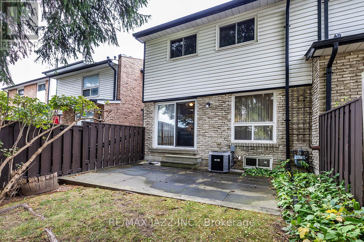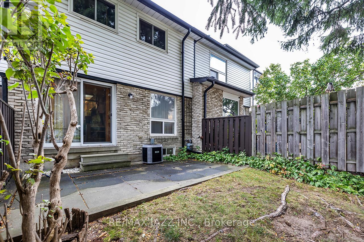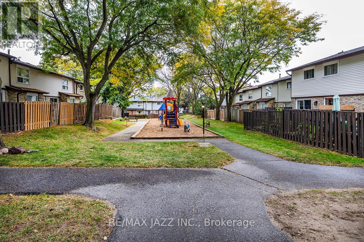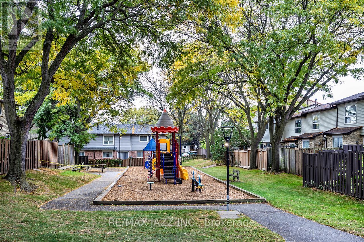81 - 1330 Trowbridge Drive Oshawa, Ontario L1G 7L1
$499,000Maintenance, Common Area Maintenance, Insurance, Parking, Water
$515.01 Monthly
Maintenance, Common Area Maintenance, Insurance, Parking, Water
$515.01 MonthlyYour Dream Four-Bedroom Townhome Awaits in North Oshawa! Are you searching for space, convenience, and value? This rare end-unit townhome in the heart of North Oshawa is the opportunity you've been waiting for! Whether you're a first-time buyer eager to enter the market, a savvy investor, or a handy homeowner ready to add your personal touch, this property checks all the boxes. Why You'll Love This Home? Upstairs: Four spacious bedrooms, including a master with a semi-ensuite four-piece bath and a huge walk-in closet. All bedrooms offer plenty of closet space. Bright & Functional Layout: The large kitchen offers abundant storage and a walkout to a private patio-ideal for summer BBQs, morning coffee, or unwinding after a long day. Cozy Living: Relax in the separate living room, complete with a charming wood-burning fireplace, creating a warm and inviting atmosphere for family gatherings. Flexible Dining Area: The dedicated dining space easily doubles as a home office or study nook, adapting to your lifestyle needs. Modern Comforts: Enjoy the convenience of a main-floor powder room, direct garage access, and plenty of storage throughout. Ready for Your Vision: With solid "good bones," an unfinished basement, a recently re-shingled roof (approx. 2 years ago), and a brand-new furnace (2024), this home is primed for your updates and upgrades. Unbeatable Location: Walk to shopping, restaurants, public transit, and major box stores. Plus, enjoy quick access to the 407 for easy commuting. Don't Miss Out! Homes like this don't come along often-especially at this price. Seize the chance to create your perfect home or investment in a thriving, family-friendly community. (id:50886)
Property Details
| MLS® Number | E12471116 |
| Property Type | Single Family |
| Community Name | Centennial |
| Community Features | Pets Allowed With Restrictions |
| Equipment Type | Water Heater - Gas, Water Heater |
| Parking Space Total | 2 |
| Rental Equipment Type | Water Heater - Gas, Water Heater |
| Structure | Patio(s) |
Building
| Bathroom Total | 2 |
| Bedrooms Above Ground | 4 |
| Bedrooms Total | 4 |
| Amenities | Fireplace(s) |
| Appliances | Central Vacuum, Water Heater, Dryer, Stove, Washer, Window Coverings, Refrigerator |
| Basement Development | Unfinished |
| Basement Type | Full (unfinished) |
| Cooling Type | Central Air Conditioning |
| Exterior Finish | Brick, Vinyl Siding |
| Fireplace Present | Yes |
| Fireplace Total | 1 |
| Flooring Type | Cushion/lino/vinyl, Carpeted |
| Foundation Type | Concrete |
| Half Bath Total | 1 |
| Heating Fuel | Natural Gas |
| Heating Type | Forced Air |
| Stories Total | 2 |
| Size Interior | 1,200 - 1,399 Ft2 |
| Type | Row / Townhouse |
Parking
| Attached Garage | |
| Garage |
Land
| Acreage | No |
Rooms
| Level | Type | Length | Width | Dimensions |
|---|---|---|---|---|
| Second Level | Primary Bedroom | 4.24 m | 3.42 m | 4.24 m x 3.42 m |
| Second Level | Bedroom 2 | 2.81 m | 4.93 m | 2.81 m x 4.93 m |
| Second Level | Bedroom 3 | 2.8 m | 3.84 m | 2.8 m x 3.84 m |
| Second Level | Bedroom 4 | 2.43 m | 3.88 m | 2.43 m x 3.88 m |
| Main Level | Kitchen | 2.45 m | 4.78 m | 2.45 m x 4.78 m |
| Main Level | Living Room | 3.01 m | 4.83 m | 3.01 m x 4.83 m |
| Main Level | Dining Room | 3.01 m | 2.19 m | 3.01 m x 2.19 m |
https://www.realtor.ca/real-estate/29008521/81-1330-trowbridge-drive-oshawa-centennial-centennial
Contact Us
Contact us for more information
Tony Wilson
Salesperson
www.getmovingwithtonyandchristine.ca/
www.facebook.com/#!/pages/Tony-Wilson-Christine-Marquis-Real-Estate-Info/171854382963
21 Drew Street
Oshawa, Ontario L1H 4Z7
(905) 728-1600
(905) 436-1745
Christine Marquis
Broker
www.getmovingwithtonyandchristine.ca/
www.facebook.com/#!/pages/Tony-Wilson-Christine-Marquis-Real-Estate-Info/171854382963
twitter.com/christinmarquis
www.linkedin.com/profile/view?id=45218629&trk=tab_pro
21 Drew Street
Oshawa, Ontario L1H 4Z7
(905) 728-1600
(905) 436-1745

