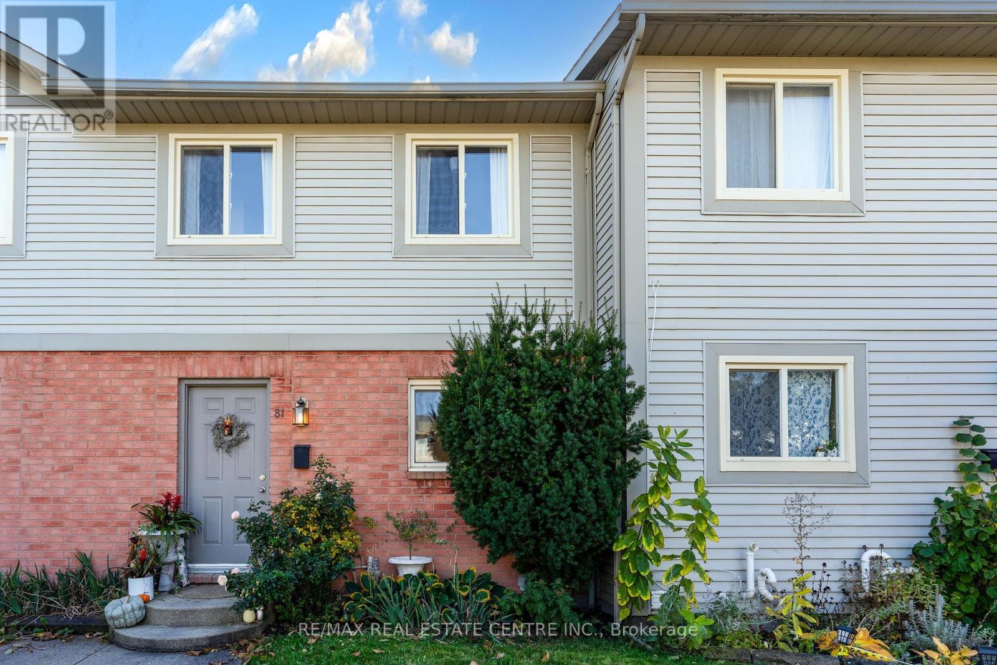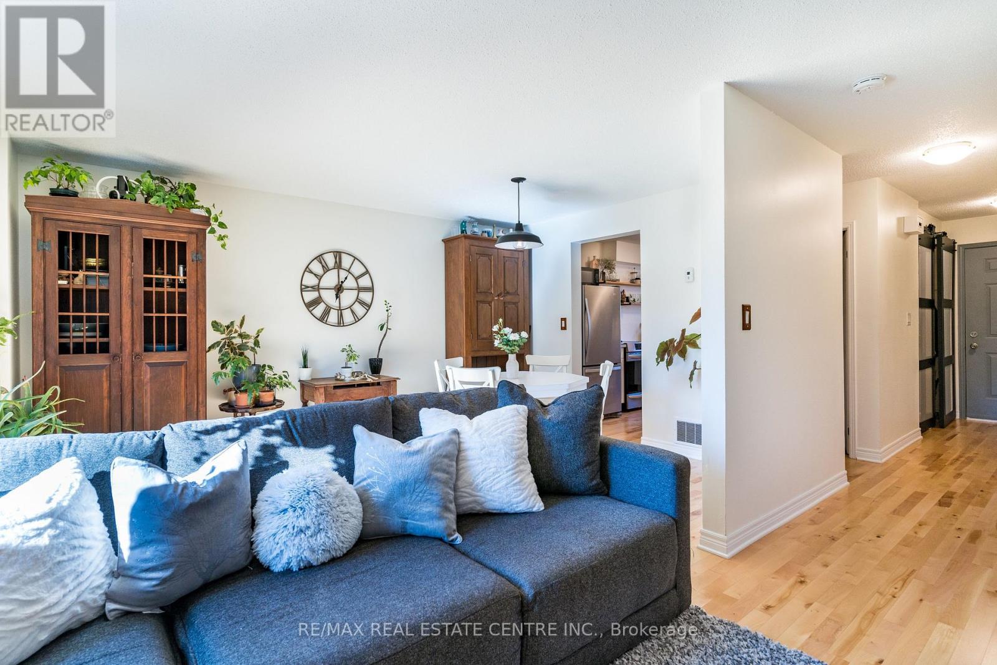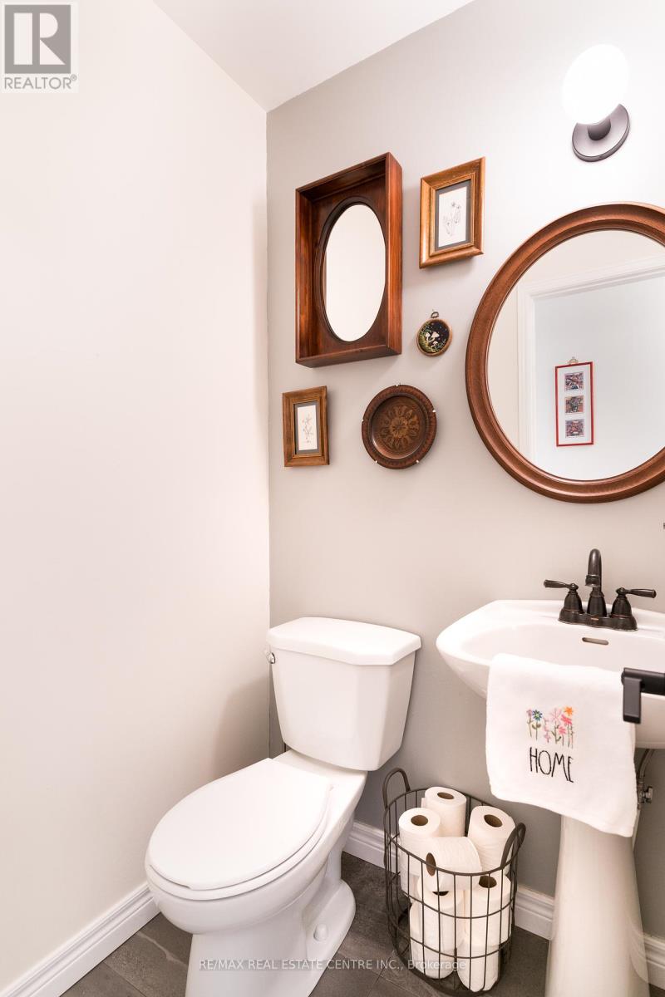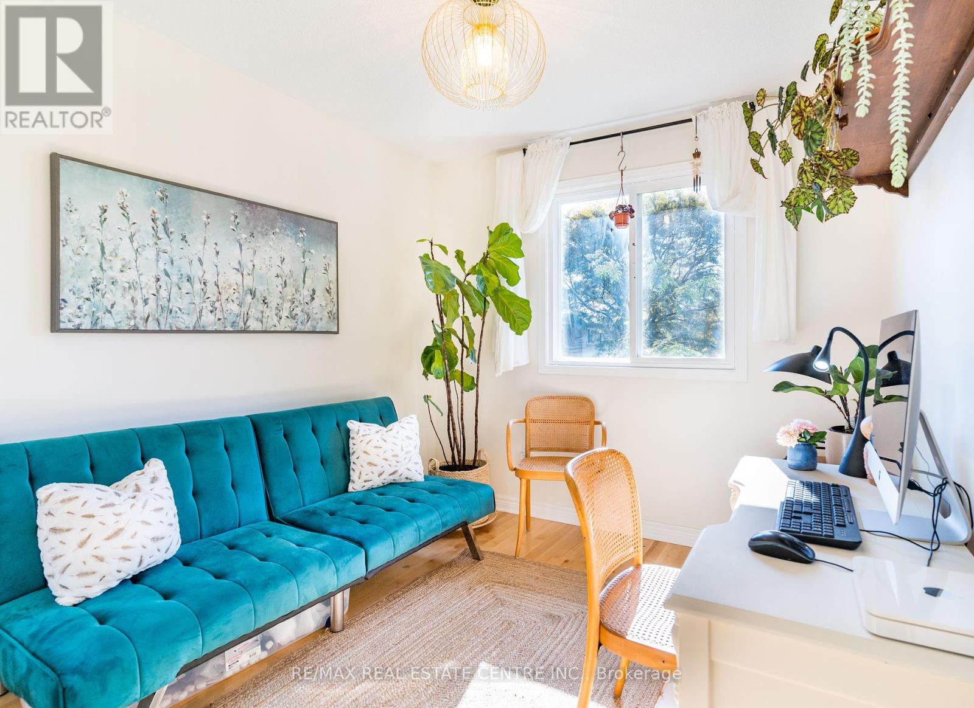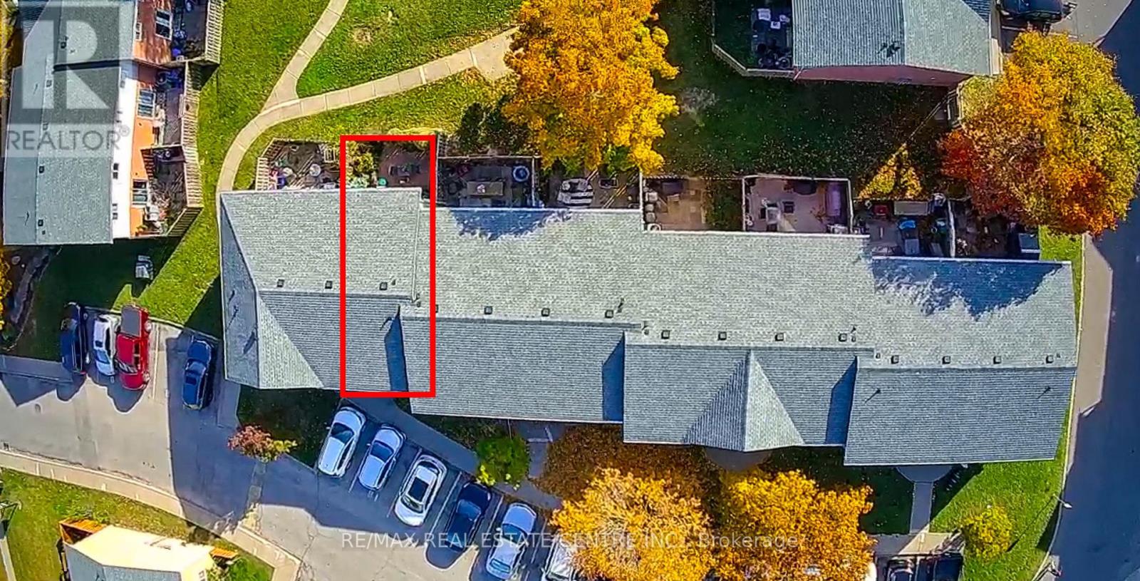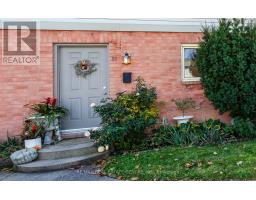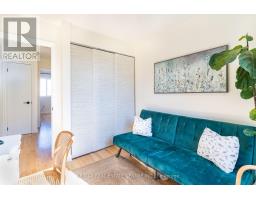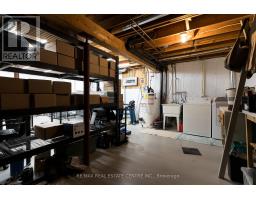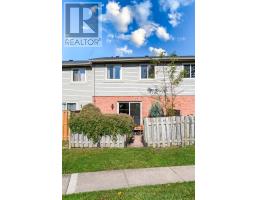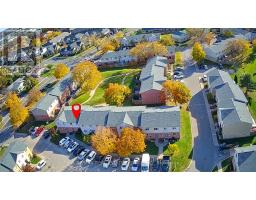81 - 65 Dorchester Boulevard St. Catharines, Ontario L2M 7T2
$449,900Maintenance, Water, Insurance, Parking, Common Area Maintenance
$390 Monthly
Maintenance, Water, Insurance, Parking, Common Area Maintenance
$390 MonthlyWelcome to this beautifully updated 3-bedroom, 1.5-bathroom condo townhouse, one of the rare units featuring forced air heating and air conditioning for year-round comfort! Step inside to discover newer hardwood flooring throughout the main and second floors, elegant hardwood stairs, and updated light fixtures that add style to every room. The updated kitchen, filled with natural light, boasts ample storage and a sleek design perfect for culinary enthusiasts, while the updated bathrooms add a fresh, modern feel. The spacious primary bedroom is a true retreat along with an updated bathroom and the two additional bedrooms provide flexibility for family, guests, or a home officemaking this home adaptable to suit your lifestyle. Downstairs, a spacious unfinished basement awaits your creative touch; envision a family room, home gym, playroom, or media spacethe possibilities are endless. Enjoy a cozy yet functional backyard, ideal for sunny BBQs or a garden retreat, with the added bonus of backing onto a private park for quiet, scenic views. This delightful home offers the perfect blend of comfort, functionality, and potential. Dont miss the chance to make it yours! (id:50886)
Property Details
| MLS® Number | X9524472 |
| Property Type | Single Family |
| Community Name | 444 - Carlton/Bunting |
| CommunityFeatures | Pet Restrictions |
| Features | Carpet Free |
| ParkingSpaceTotal | 1 |
Building
| BathroomTotal | 2 |
| BedroomsAboveGround | 3 |
| BedroomsTotal | 3 |
| Appliances | Dishwasher, Dryer, Refrigerator, Stove, Washer |
| BasementDevelopment | Unfinished |
| BasementType | Full (unfinished) |
| CoolingType | Central Air Conditioning |
| ExteriorFinish | Aluminum Siding, Brick |
| HalfBathTotal | 1 |
| HeatingFuel | Natural Gas |
| HeatingType | Forced Air |
| StoriesTotal | 2 |
| SizeInterior | 999.992 - 1198.9898 Sqft |
| Type | Row / Townhouse |
Land
| Acreage | No |
Rooms
| Level | Type | Length | Width | Dimensions |
|---|---|---|---|---|
| Second Level | Primary Bedroom | 4.8 m | 3.45 m | 4.8 m x 3.45 m |
| Second Level | Bedroom 2 | 4.1 m | 2.6 m | 4.1 m x 2.6 m |
| Second Level | Bedroom 3 | 3 m | 2.75 m | 3 m x 2.75 m |
| Second Level | Bathroom | 1.75 m | 2.1 m | 1.75 m x 2.1 m |
| Main Level | Foyer | 2 m | 1.85 m | 2 m x 1.85 m |
| Main Level | Living Room | 3.3 m | 5.44 m | 3.3 m x 5.44 m |
| Main Level | Dining Room | 3.3 m | 1.7 m | 3.3 m x 1.7 m |
| Main Level | Kitchen | 3.9 m | 2.7 m | 3.9 m x 2.7 m |
| Main Level | Bathroom | 1.2 m | 1.35 m | 1.2 m x 1.35 m |
Interested?
Contact us for more information
Alina Radu
Salesperson
1070 Stone Church Rd E #42a
Hamilton, Ontario L8W 3K8



