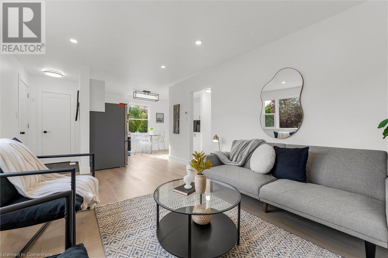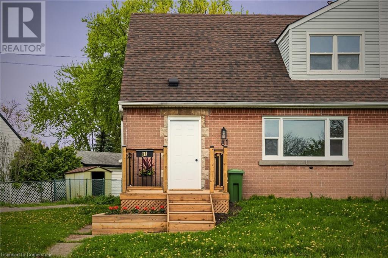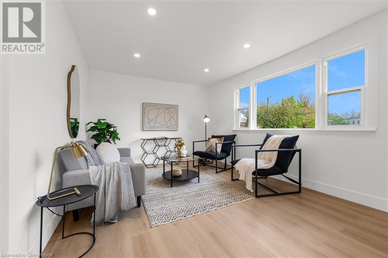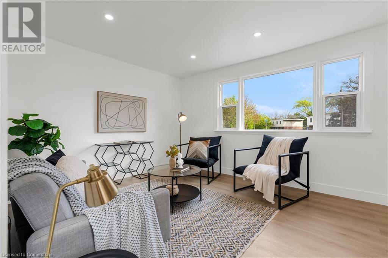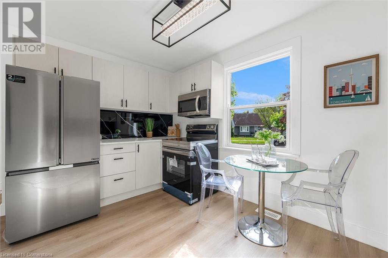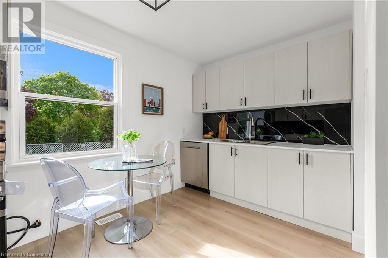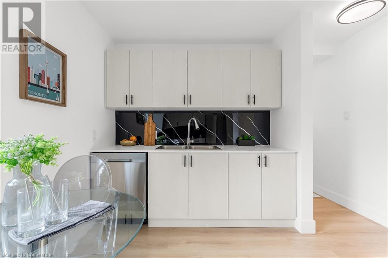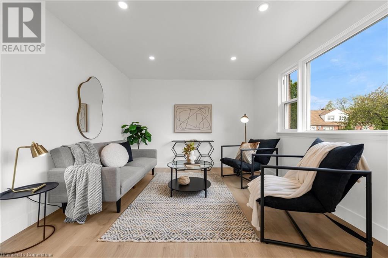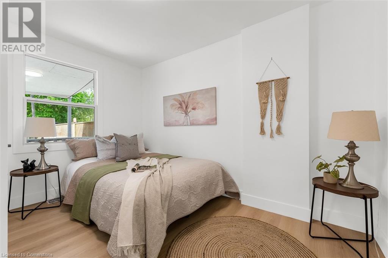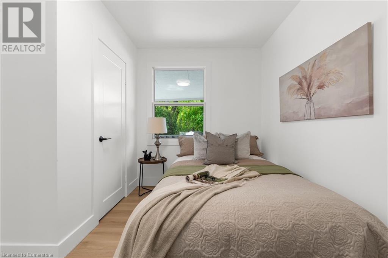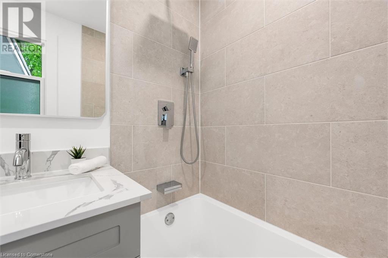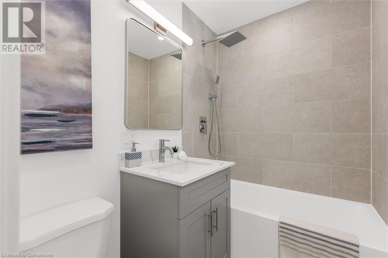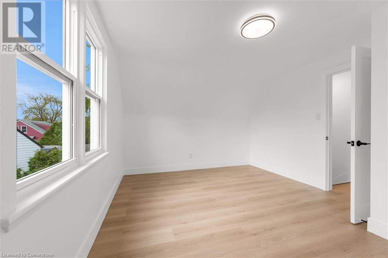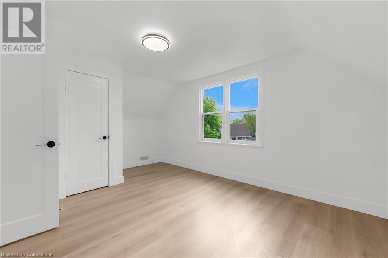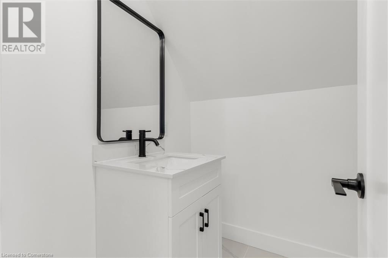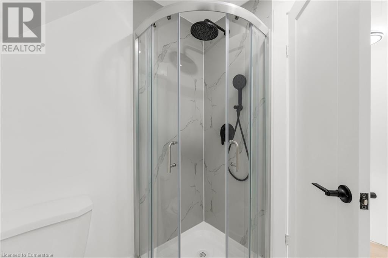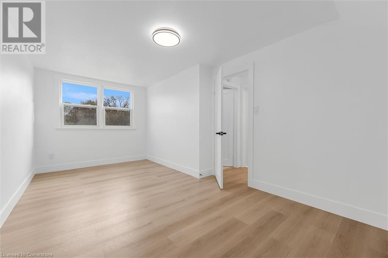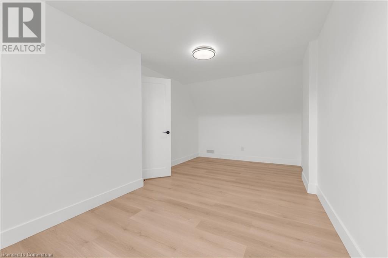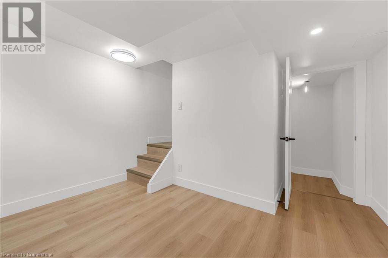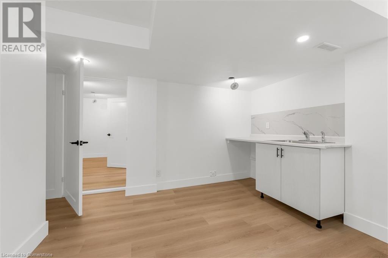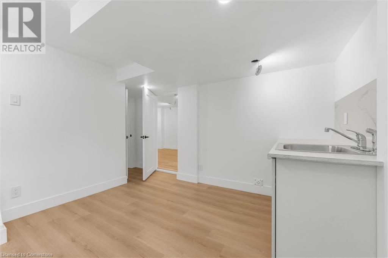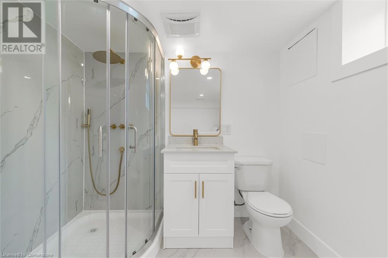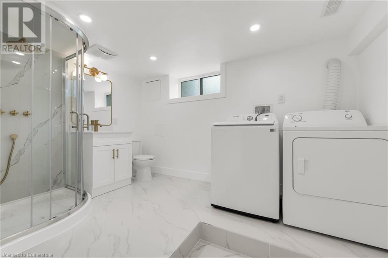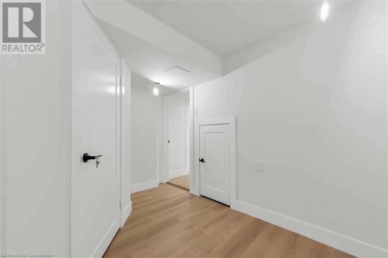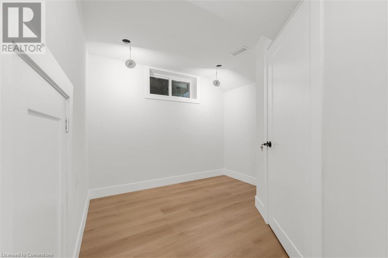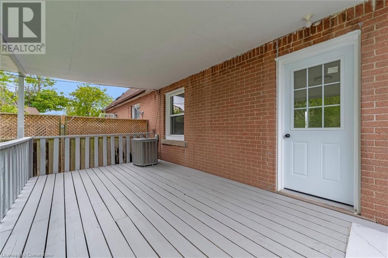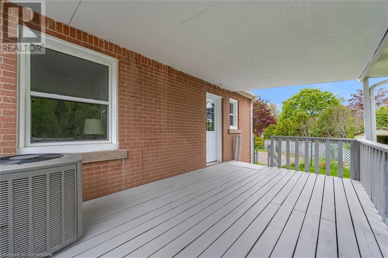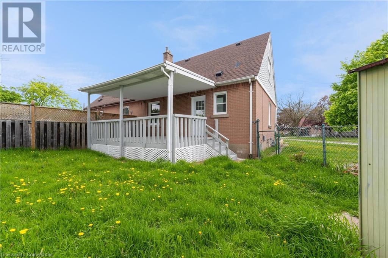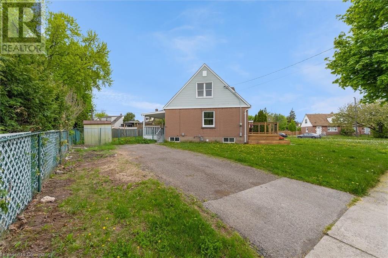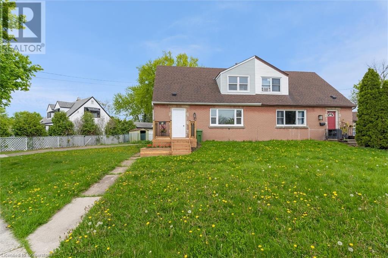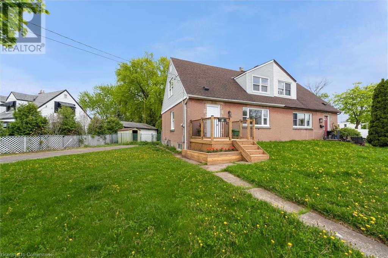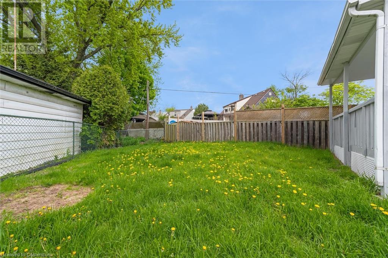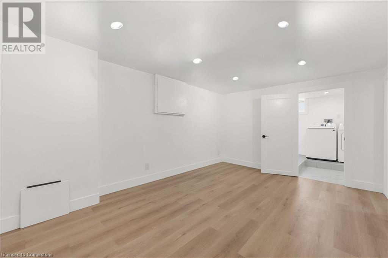81 Armstrong Avenue Hamilton, Ontario L8H 1M7
$499,999
FULLY RENOVATED home in a quiet Hamilton neighborhood, offering the perfect blend of MODERN DESIGN and FUNCTIONAL LIVING. This move-in ready property features 3 BEDROOMS ABOVE GRADE and 3 FULL BATHROOMS, with a beautifully FINISHED BASEMENT that includes an EXTRA BEDROOM and a SEPARATE IN-LAW SUITE — ideal for EXTENDED FAMILY or INCOME POTENTIAL. Enjoy stylish upgrades throughout, including a sleek new kitchen, updated bathrooms, and quality finishes from top to bottom. With a PRIVATE YARD and close proximity to schools, parks, and transit, this is a TURNKEY OPPORTUNITY you don’t want to miss (id:50886)
Open House
This property has open houses!
2:00 pm
Ends at:4:00 pm
Property Details
| MLS® Number | 40728537 |
| Property Type | Single Family |
| Amenities Near By | Public Transit |
| Parking Space Total | 4 |
Building
| Bathroom Total | 3 |
| Bedrooms Above Ground | 3 |
| Bedrooms Total | 3 |
| Appliances | Dishwasher, Dryer, Refrigerator, Stove, Washer |
| Architectural Style | 2 Level |
| Basement Development | Finished |
| Basement Type | Full (finished) |
| Construction Style Attachment | Semi-detached |
| Cooling Type | Central Air Conditioning |
| Exterior Finish | Brick |
| Foundation Type | Unknown |
| Heating Fuel | Natural Gas |
| Heating Type | Forced Air |
| Stories Total | 2 |
| Size Interior | 1,414 Ft2 |
| Type | House |
| Utility Water | Municipal Water |
Land
| Acreage | No |
| Land Amenities | Public Transit |
| Sewer | Municipal Sewage System |
| Size Depth | 84 Ft |
| Size Frontage | 100 Ft |
| Size Total Text | Under 1/2 Acre |
| Zoning Description | D |
Rooms
| Level | Type | Length | Width | Dimensions |
|---|---|---|---|---|
| Second Level | 3pc Bathroom | 7' x 5' | ||
| Second Level | Bedroom | 11'5'' x 15'4'' | ||
| Second Level | Bedroom | 9'6'' x 17'5'' | ||
| Basement | Den | 11'0'' x 9'4'' | ||
| Basement | Kitchen/dining Room | 11'4'' x 12'5'' | ||
| Basement | 3pc Bathroom | 7'9'' x 11'2'' | ||
| Basement | Recreation Room | 15'7'' x 10'9'' | ||
| Basement | Kitchen | 14'1'' x 12'4'' | ||
| Main Level | 4pc Bathroom | 6'7'' x 5'2'' | ||
| Main Level | Bedroom | 9'7'' x 12'0'' | ||
| Main Level | Eat In Kitchen | 7'6'' x 14'3'' | ||
| Main Level | Living Room | 16'2'' x 11'2'' | ||
| Main Level | Foyer | 5'2'' x 3'5'' |
https://www.realtor.ca/real-estate/28309517/81-armstrong-avenue-hamilton
Contact Us
Contact us for more information
Danish Abbasi
Salesperson
21 King Street W. Unit A 5th Floor
Hamilton, Ontario L8P 4W7
(866) 530-7737

