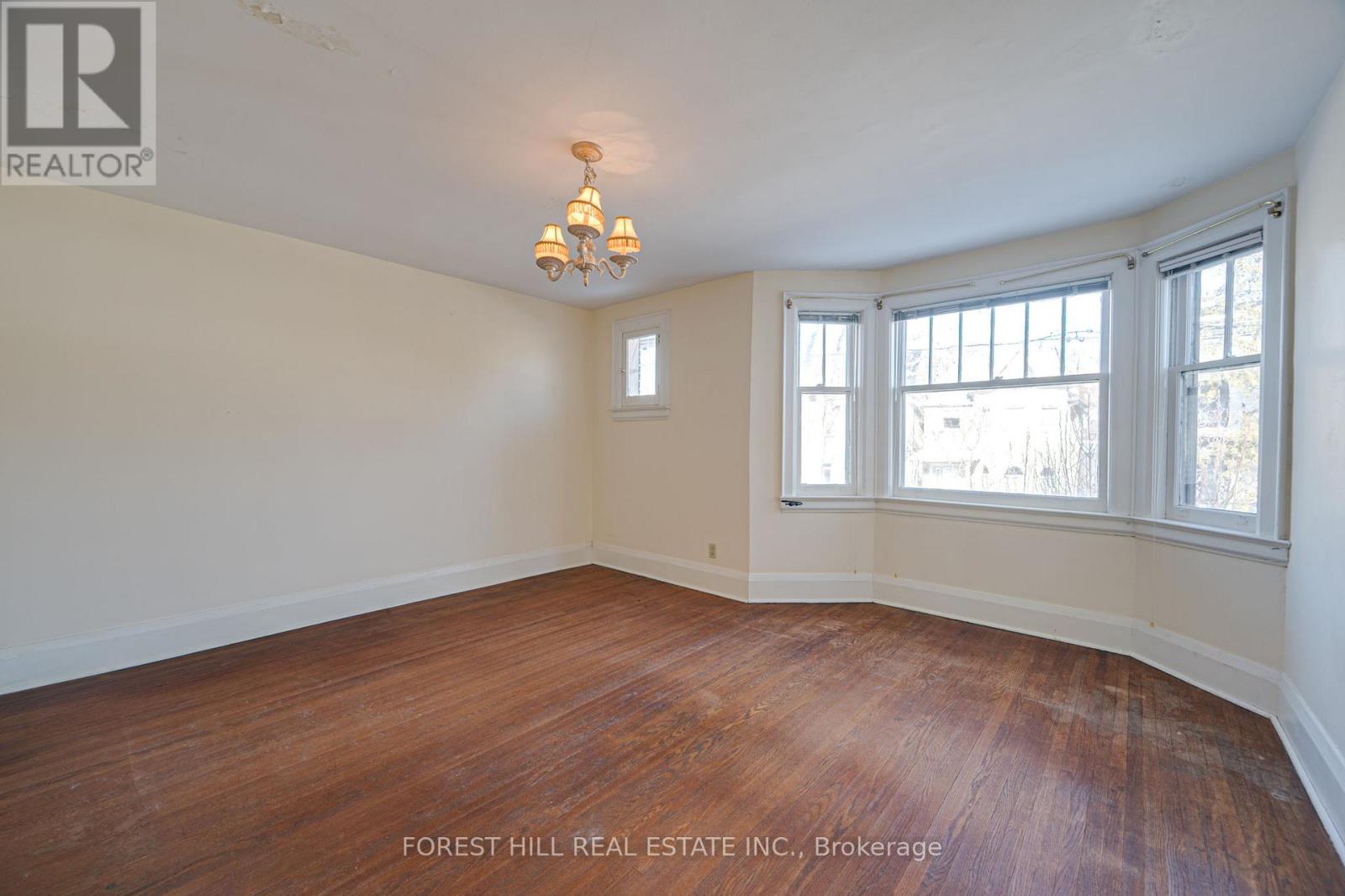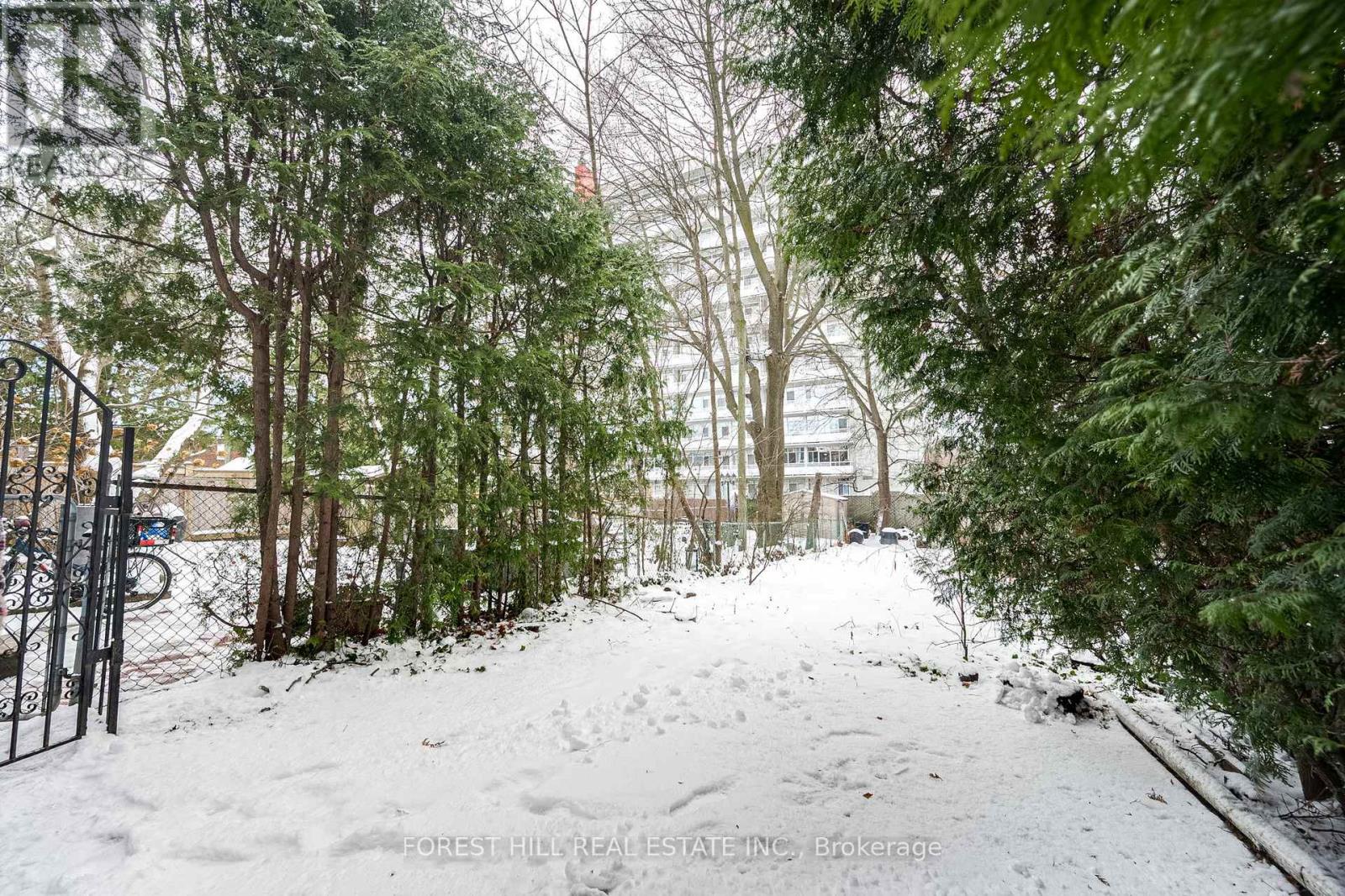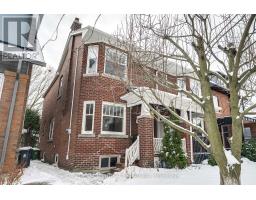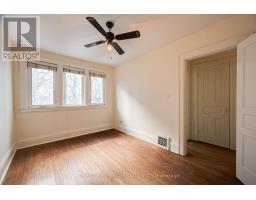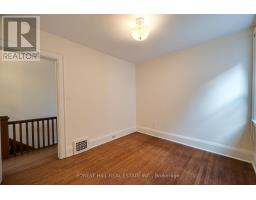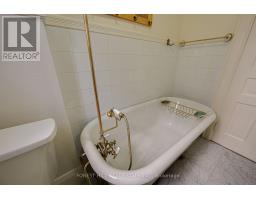81 Benson Avenue Toronto, Ontario M6G 2H7
$1,199,000
Are you ready to be part of a vibrant community where neighbors come together weekly for the local farmers market and even build something as special as a neighborhood skating rink?! Look no further than Wychwood! Noted by the magnificent magnolia tree out front in the spring, this charming brick 3-bedroom home could be your family's forever home with your personal touches. Hardwood floors throughout. A rare wood-burning fireplace is the perfect spot to cozy up on those cold days. The separate entrance is a bonus and a fantastic opportunity to add a rental unit for additional income. Relax on the welcoming front porch and soak in the neighborhood's charm. Sitting on a generous 135-ft lot, the deep backyard offers endless possibilities, perfect for gardening and creating multiple zones for relaxation and entertaining or room to grow! Benson Street is the place to be; make this house your home and love where you live! Enjoy fabulous cafes, restaurants, and shops, all just a short stroll away. You're a quick walk to the streetcar, and subway making downtown access a breeze. Fantastic neighborhood schools, both public and private, making it an ideal location for families. (id:50886)
Open House
This property has open houses!
2:00 pm
Ends at:4:00 pm
2:00 pm
Ends at:4:00 pm
Property Details
| MLS® Number | C11947717 |
| Property Type | Single Family |
| Community Name | Wychwood |
Building
| Bathroom Total | 1 |
| Bedrooms Above Ground | 3 |
| Bedrooms Total | 3 |
| Amenities | Fireplace(s) |
| Appliances | Dryer, Refrigerator, Stove, Washer |
| Basement Features | Separate Entrance |
| Basement Type | N/a |
| Construction Style Attachment | Semi-detached |
| Cooling Type | Central Air Conditioning |
| Exterior Finish | Brick |
| Fireplace Present | Yes |
| Flooring Type | Hardwood, Concrete |
| Heating Fuel | Natural Gas |
| Heating Type | Hot Water Radiator Heat |
| Stories Total | 2 |
| Type | House |
| Utility Water | Municipal Water |
Land
| Acreage | No |
| Sewer | Sanitary Sewer |
| Size Depth | 135 Ft ,3 In |
| Size Frontage | 18 Ft ,3 In |
| Size Irregular | 18.25 X 135.33 Ft |
| Size Total Text | 18.25 X 135.33 Ft |
Rooms
| Level | Type | Length | Width | Dimensions |
|---|---|---|---|---|
| Second Level | Primary Bedroom | 4.4 m | 4.29 m | 4.4 m x 4.29 m |
| Second Level | Bedroom 2 | 2.74 m | 3.25 m | 2.74 m x 3.25 m |
| Second Level | Bedroom 3 | 2.74 m | 3.81 m | 2.74 m x 3.81 m |
| Lower Level | Recreational, Games Room | 4.4 m | 12.23 m | 4.4 m x 12.23 m |
| Main Level | Foyer | 1.09 m | 1.19 m | 1.09 m x 1.19 m |
| Main Level | Living Room | 3.21 m | 4.55 m | 3.21 m x 4.55 m |
| Main Level | Dining Room | 2.67 m | 3.86 m | 2.67 m x 3.86 m |
| Main Level | Kitchen | 3.62 m | 3.7 m | 3.62 m x 3.7 m |
https://www.realtor.ca/real-estate/27859311/81-benson-avenue-toronto-wychwood-wychwood
Contact Us
Contact us for more information
Kelly Koellner
Salesperson
659 St Clair Ave W
Toronto, Ontario M6C 1A7
(416) 901-5700
(416) 901-5701
Penny Fortier
Salesperson
(416) 817-7404
659 St Clair Ave W
Toronto, Ontario M6C 1A7
(416) 901-5700
(416) 901-5701

















