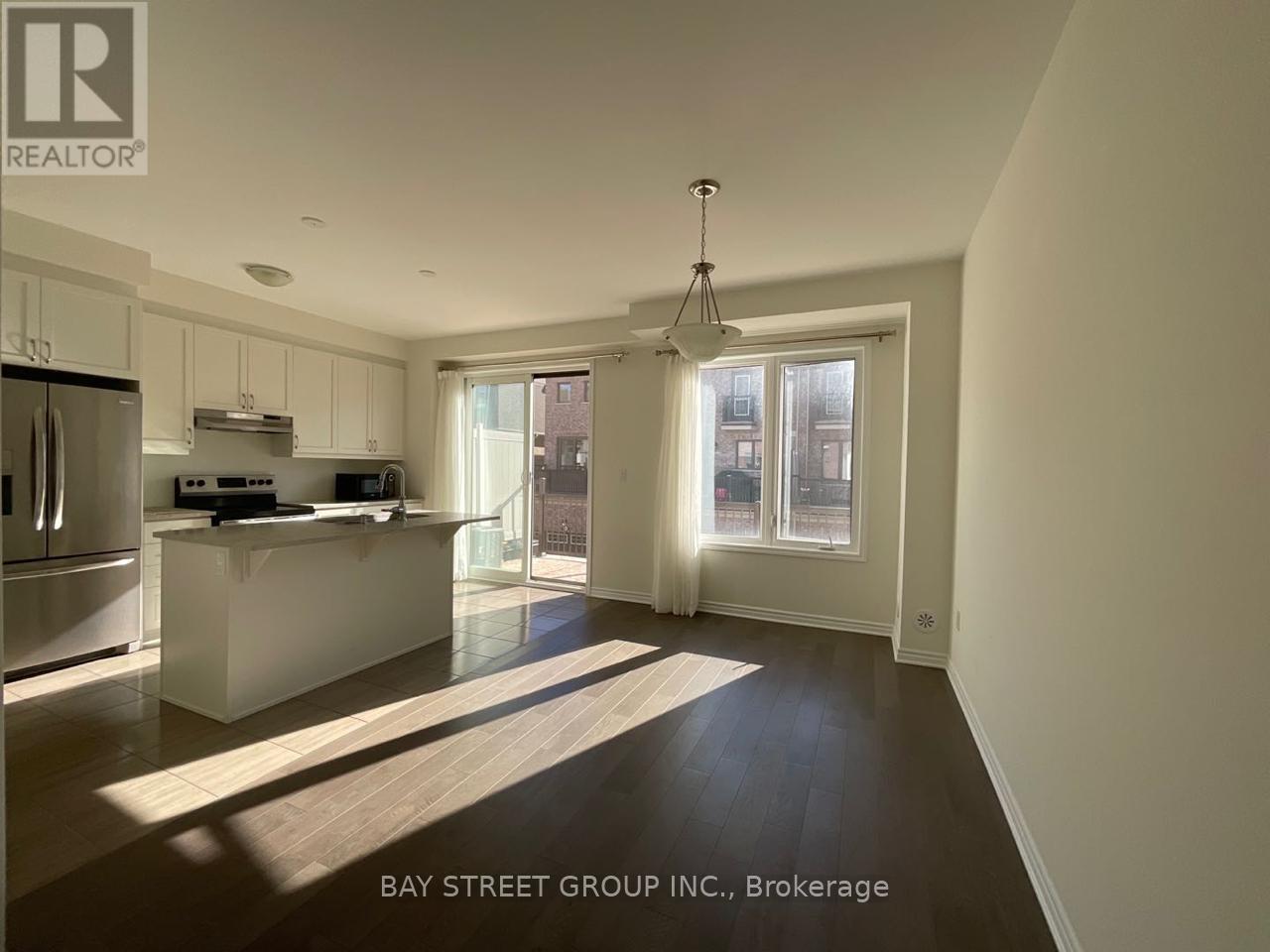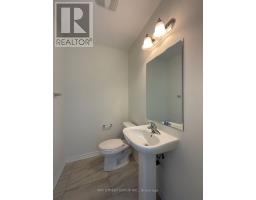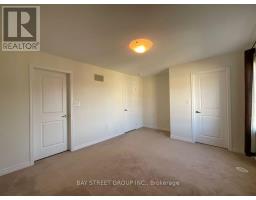81 Casely Avenue Richmond Hill, Ontario L4S 0K2
3 Bedroom
4 Bathroom
Central Air Conditioning
Forced Air
$3,580 Monthly
3 Bedrooms 4 Bathrooms 3-Storey Double Car Garage Townhouse. Bright & Open Concept Floor Plan. Modern Kitchen. Direct Access From Garage. Steps To Park, Richmond Green High School, Costco, Restaurants, Plaza. Close To All Amenities & Hwy 404. (id:50886)
Property Details
| MLS® Number | N12008717 |
| Property Type | Single Family |
| Community Name | Rural Richmond Hill |
| Parking Space Total | 3 |
Building
| Bathroom Total | 4 |
| Bedrooms Above Ground | 3 |
| Bedrooms Total | 3 |
| Age | 0 To 5 Years |
| Appliances | Dishwasher, Dryer, Hood Fan, Microwave, Stove, Washer, Window Coverings, Refrigerator |
| Basement Type | Crawl Space |
| Construction Style Attachment | Attached |
| Cooling Type | Central Air Conditioning |
| Exterior Finish | Brick |
| Half Bath Total | 1 |
| Heating Fuel | Natural Gas |
| Heating Type | Forced Air |
| Stories Total | 3 |
| Type | Row / Townhouse |
| Utility Water | Municipal Water |
Parking
| Garage |
Land
| Acreage | No |
| Sewer | Sanitary Sewer |
Rooms
| Level | Type | Length | Width | Dimensions |
|---|---|---|---|---|
| Second Level | Family Room | 4.72 m | 4.56 m | 4.72 m x 4.56 m |
| Second Level | Kitchen | 3.05 m | 4.14 m | 3.05 m x 4.14 m |
| Second Level | Dining Room | 2.74 m | 4.45 m | 2.74 m x 4.45 m |
| Third Level | Primary Bedroom | 4.01 m | 3.43 m | 4.01 m x 3.43 m |
| Third Level | Bedroom 2 | 2.84 m | 3.1 m | 2.84 m x 3.1 m |
| Third Level | Bedroom 3 | 2.84 m | 3.05 m | 2.84 m x 3.05 m |
| Ground Level | Living Room | 3.51 m | 3.96 m | 3.51 m x 3.96 m |
https://www.realtor.ca/real-estate/27999621/81-casely-avenue-richmond-hill-rural-richmond-hill
Contact Us
Contact us for more information
Jie Xu
Salesperson
Bay Street Group Inc.
8300 Woodbine Ave Ste 500
Markham, Ontario L3R 9Y7
8300 Woodbine Ave Ste 500
Markham, Ontario L3R 9Y7
(905) 909-0101
(905) 909-0202















































