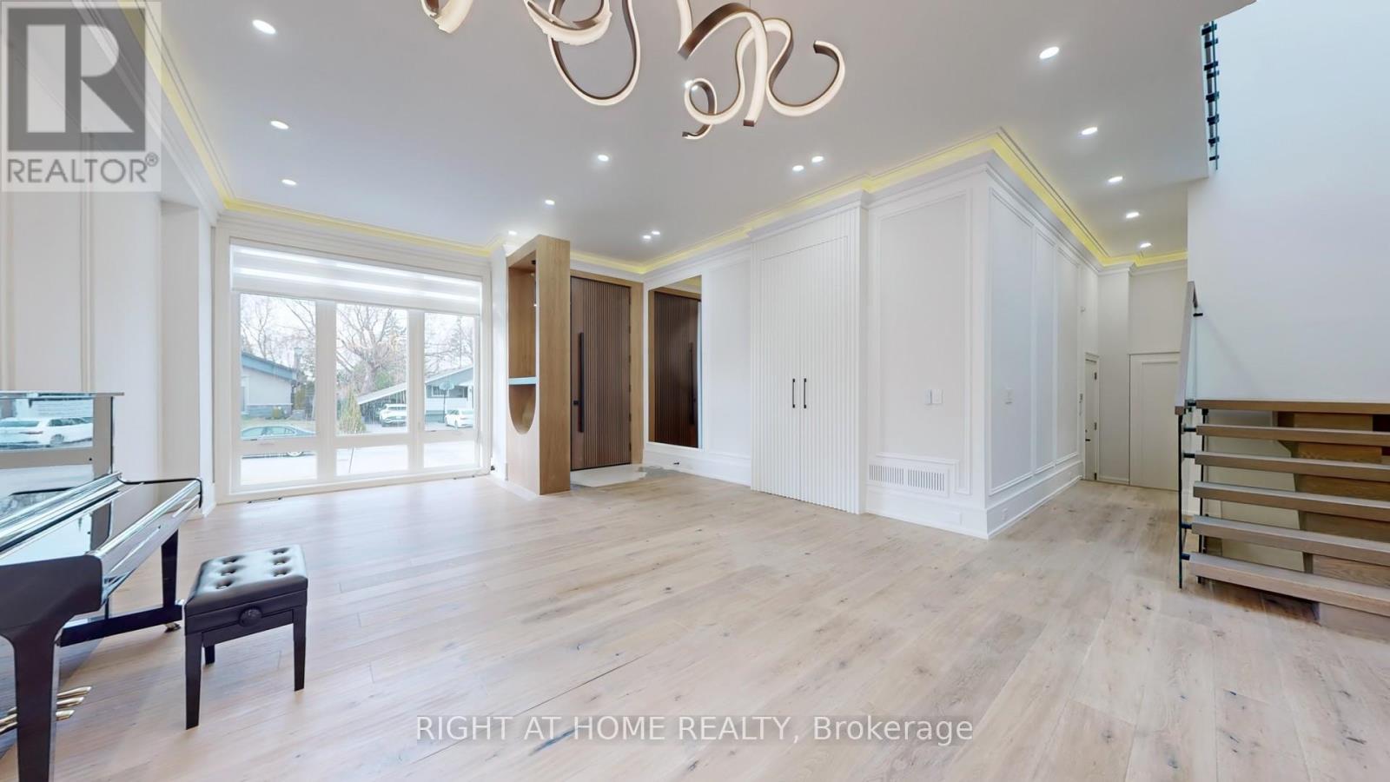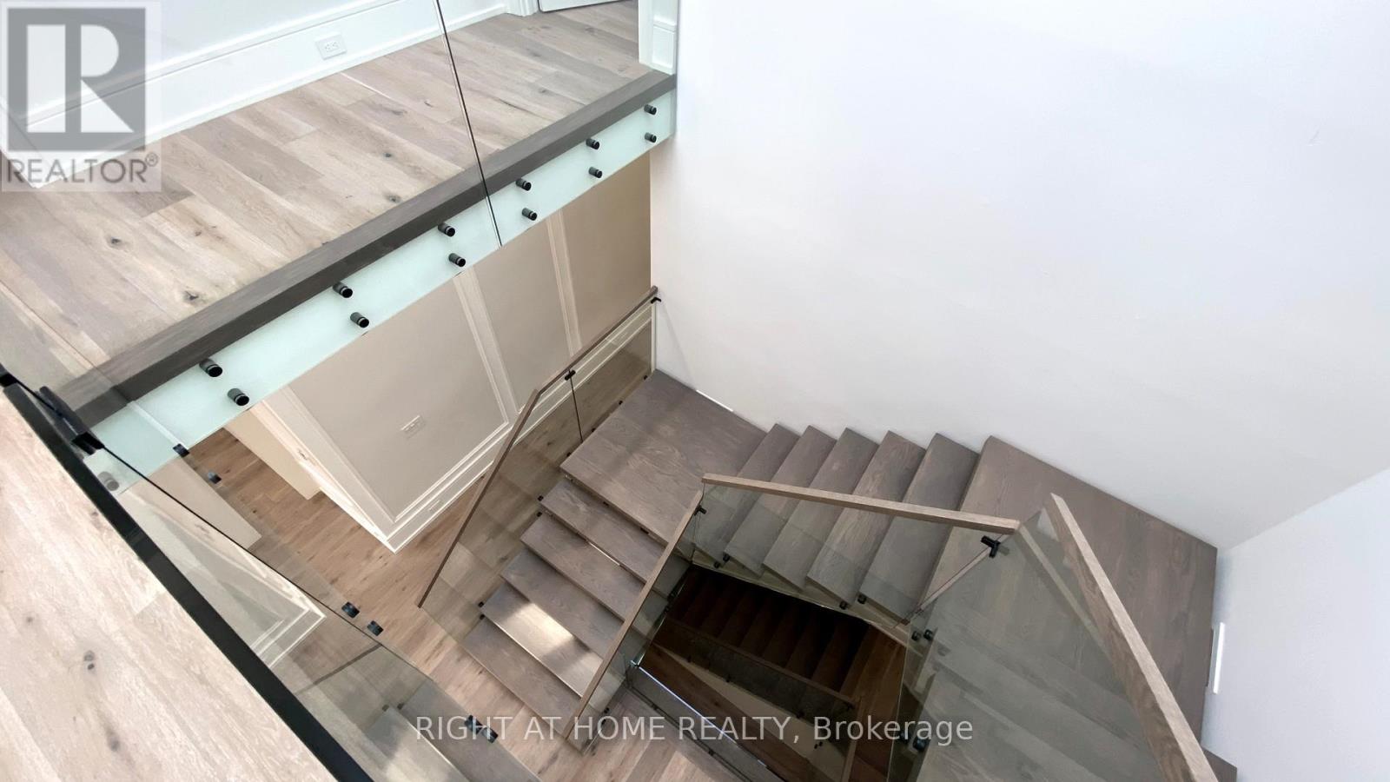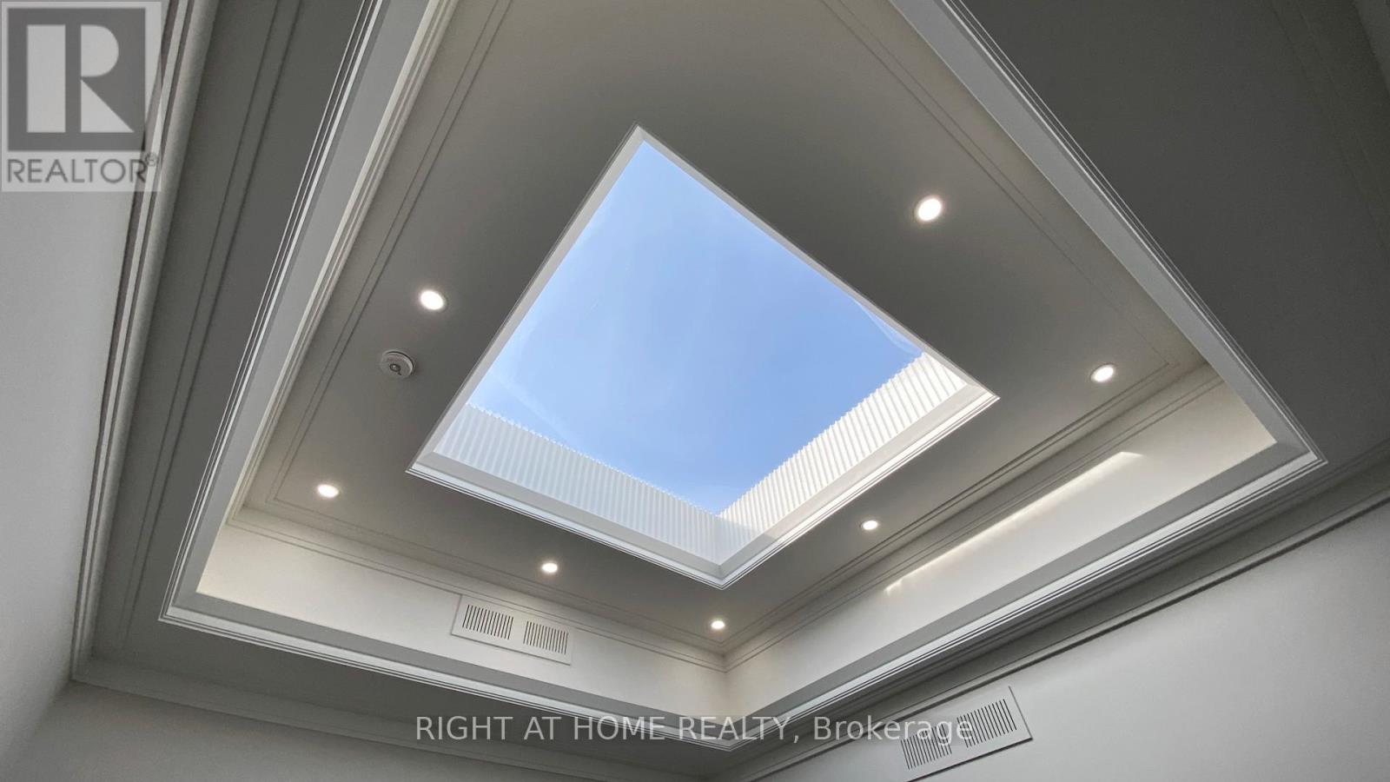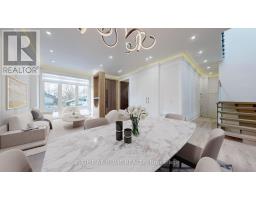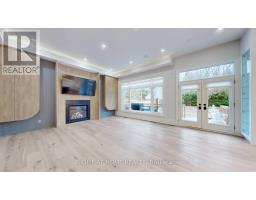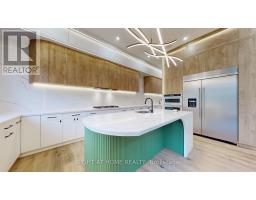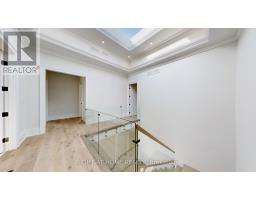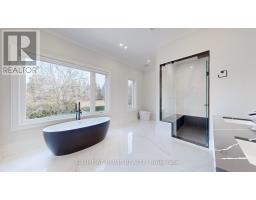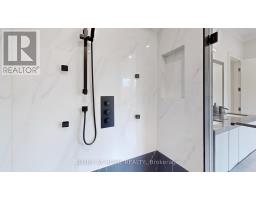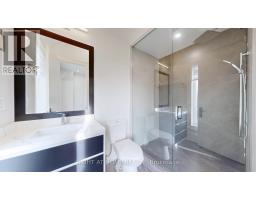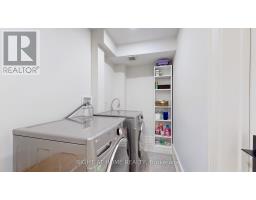81 Child Drive Aurora, Ontario L4G 1Y8
$2,980,000
Stunning Custom Luxury Home In Prime Aurora LocationExperience Exceptional Living In This Beautifully Crafted, Custom-Built Home On A Rare 150x50 Ft Lot, Offering Over 5,000 Sq. Ft. Of Elegant Living Space. Thoughtfully Designed For Comfort, Style, And Family Life, This One-Of-A-Kind Property Blends Modern Features With Timeless Sophistication.Highlights Include Two Gourmet Kitchens With Five Sinks And A Spacious Pantry, Two Laundry Areas, Glass Railings, And Two Sleek Gas Fireplaces. The On-Demand High-Efficiency Water Heater Ensures Energy-Smart Living, While Oversized Windows And A Breathtaking 12x11 Ft Skylight Flood The Home With Natural Light.The Spectacular 700+ Sq. Ft. Primary Retreat Features A Custom Walk-In Closet With Island And A Spa-Inspired Six-Piece Ensuite. A Dedicated Office With Built-In Library Provides The Perfect Work-From-Home Space.Step Outside To A Backyard Oasis Designed For Relaxation And ConnectionComplete With A Large Entertaining Deck, Fire Pit, And Cozy Seating Area, Perfect For Gathering With Loved Ones.Located In A Family-Friendly Neighborhood Just Minutes From Yonge Street, This Remarkable Home Offers The Very Best Of Luxury Living In The Heart Of Aurora. (id:50886)
Open House
This property has open houses!
2:00 pm
Ends at:4:00 pm
2:00 pm
Ends at:4:00 pm
Property Details
| MLS® Number | N12094369 |
| Property Type | Single Family |
| Community Name | Aurora Highlands |
| Amenities Near By | Park, Schools |
| Features | Level Lot, Lighting, Level, Carpet Free, Sump Pump |
| Parking Space Total | 6 |
| Structure | Deck, Shed |
| View Type | View |
Building
| Bathroom Total | 6 |
| Bedrooms Above Ground | 4 |
| Bedrooms Below Ground | 2 |
| Bedrooms Total | 6 |
| Age | 0 To 5 Years |
| Amenities | Fireplace(s) |
| Appliances | Garage Door Opener Remote(s), Oven - Built-in, Range, Central Vacuum, Water Heater - Tankless, Blinds, Dishwasher, Dryer, Freezer, Microwave, Oven, Washer, Wine Fridge, Refrigerator |
| Basement Development | Finished |
| Basement Features | Separate Entrance |
| Basement Type | N/a (finished) |
| Construction Style Attachment | Detached |
| Cooling Type | Central Air Conditioning, Air Exchanger, Ventilation System |
| Exterior Finish | Brick, Stone |
| Fireplace Present | Yes |
| Fireplace Total | 2 |
| Flooring Type | Hardwood, Tile |
| Foundation Type | Concrete |
| Half Bath Total | 1 |
| Heating Fuel | Natural Gas |
| Heating Type | Forced Air |
| Stories Total | 2 |
| Size Interior | 3,500 - 5,000 Ft2 |
| Type | House |
| Utility Water | Municipal Water |
Parking
| Garage |
Land
| Acreage | No |
| Fence Type | Fenced Yard |
| Land Amenities | Park, Schools |
| Landscape Features | Lawn Sprinkler, Landscaped |
| Sewer | Sanitary Sewer |
| Size Depth | 150 Ft |
| Size Frontage | 50 Ft |
| Size Irregular | 50 X 150 Ft ; Privacy Hedged South Exp. |
| Size Total Text | 50 X 150 Ft ; Privacy Hedged South Exp.|under 1/2 Acre |
| Zoning Description | Res |
Rooms
| Level | Type | Length | Width | Dimensions |
|---|---|---|---|---|
| Second Level | Laundry Room | 3.56 m | 2.18 m | 3.56 m x 2.18 m |
| Second Level | Primary Bedroom | 5.49 m | 4.72 m | 5.49 m x 4.72 m |
| Second Level | Bedroom 2 | 4.88 m | 3.3 m | 4.88 m x 3.3 m |
| Second Level | Bedroom 3 | 5.08 m | 3.96 m | 5.08 m x 3.96 m |
| Second Level | Bedroom 4 | 4.88 m | 3.86 m | 4.88 m x 3.86 m |
| Lower Level | Bedroom 5 | 3.35 m | 2.05 m | 3.35 m x 2.05 m |
| Lower Level | Bedroom | 3.35 m | 2 m | 3.35 m x 2 m |
| Lower Level | Recreational, Games Room | 9.85 m | 5.49 m | 9.85 m x 5.49 m |
| Lower Level | Kitchen | 9.85 m | 5.49 m | 9.85 m x 5.49 m |
| Lower Level | Laundry Room | 3.25 m | 1.52 m | 3.25 m x 1.52 m |
| Main Level | Living Room | 3.66 m | 3.3 m | 3.66 m x 3.3 m |
| Main Level | Dining Room | 3.76 m | 3.15 m | 3.76 m x 3.15 m |
| Main Level | Office | 3.25 m | 3.05 m | 3.25 m x 3.05 m |
| Main Level | Family Room | 6.99 m | 5.49 m | 6.99 m x 5.49 m |
| Main Level | Kitchen | 3.12 m | 5.49 m | 3.12 m x 5.49 m |
| Main Level | Pantry | 2.9 m | 1.73 m | 2.9 m x 1.73 m |
Utilities
| Cable | Available |
| Sewer | Installed |
https://www.realtor.ca/real-estate/28193688/81-child-drive-aurora-aurora-highlands-aurora-highlands
Contact Us
Contact us for more information
Farzad Lahouti
Broker
www.pentacore.ca/
www.facebook.com/farzadrealtor
www.linkedin.com/pub/farzad-lahouti/75/8b4/3a5
1550 16th Avenue Bldg B Unit 3 & 4
Richmond Hill, Ontario L4B 3K9
(905) 695-7888
(905) 695-0900





